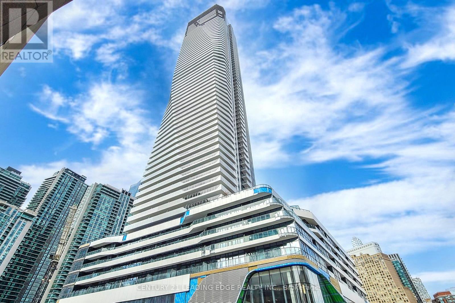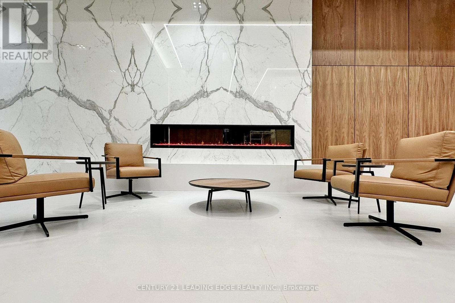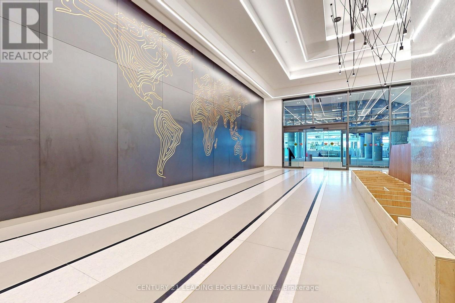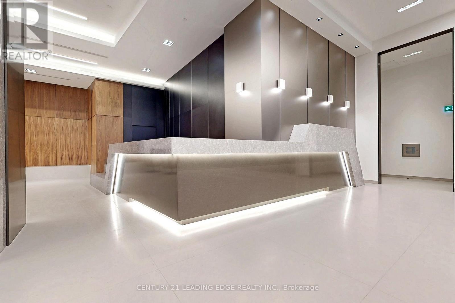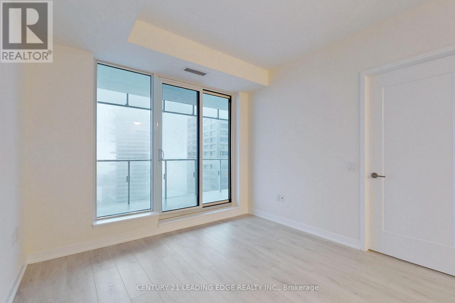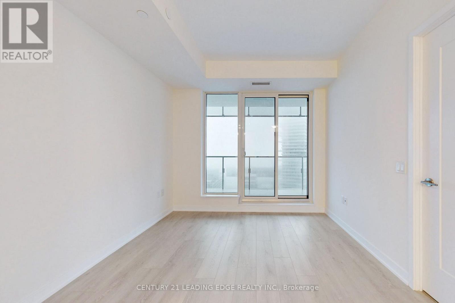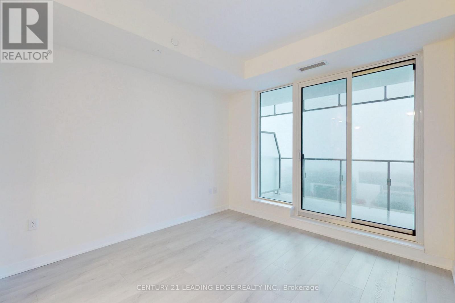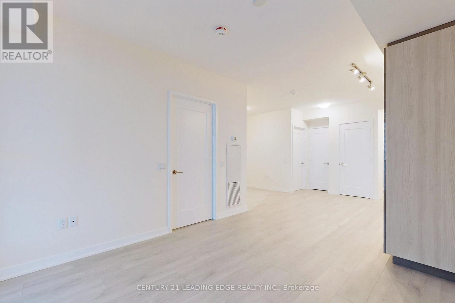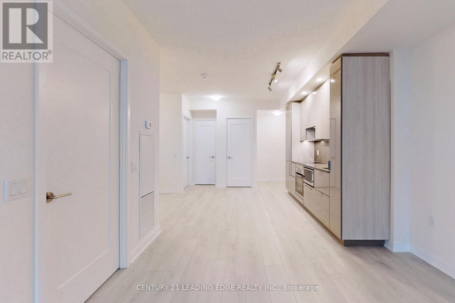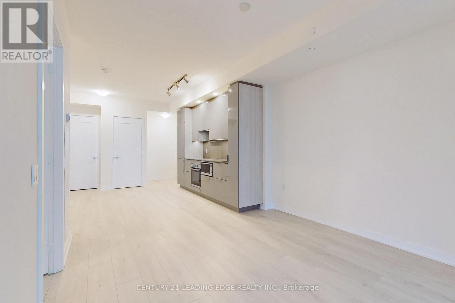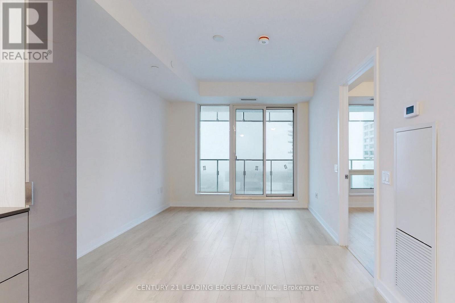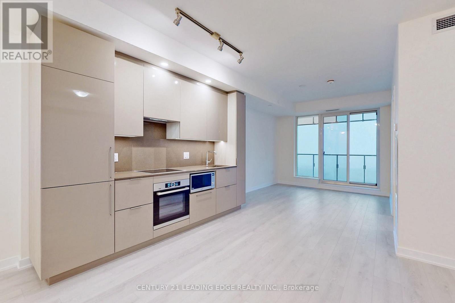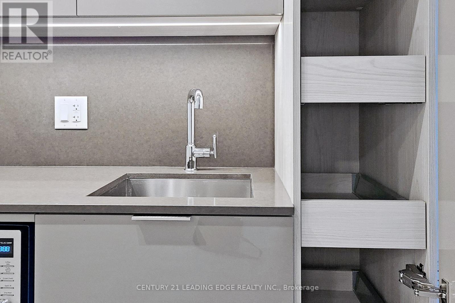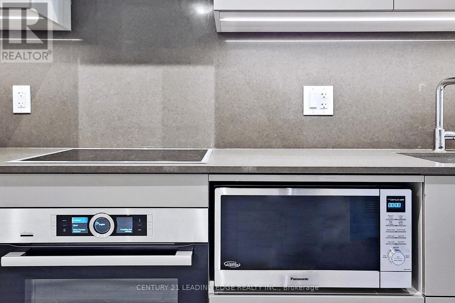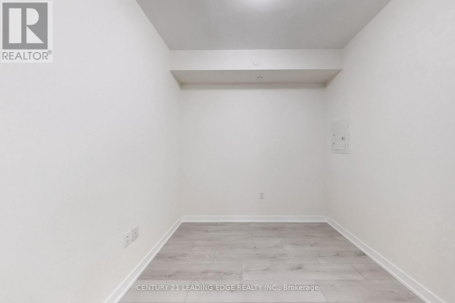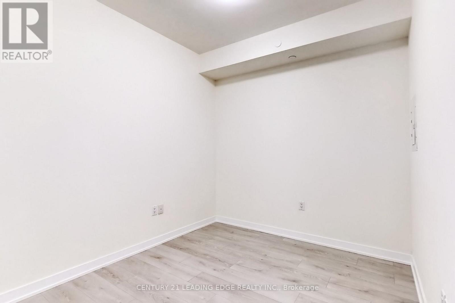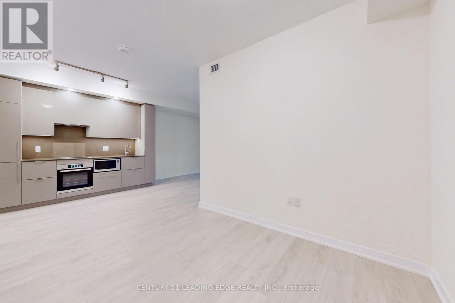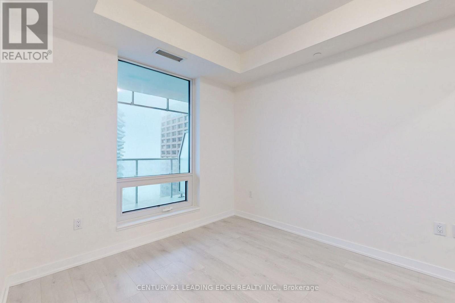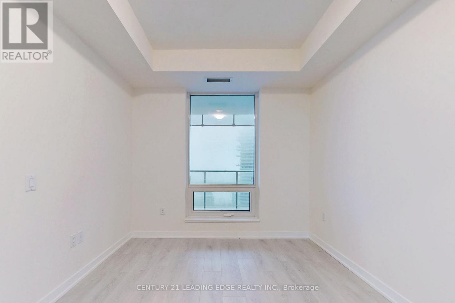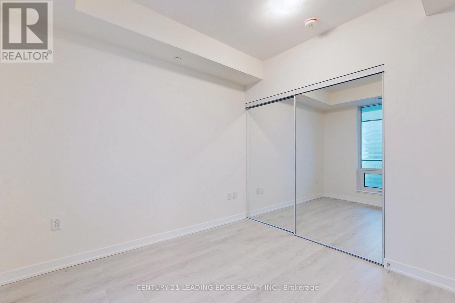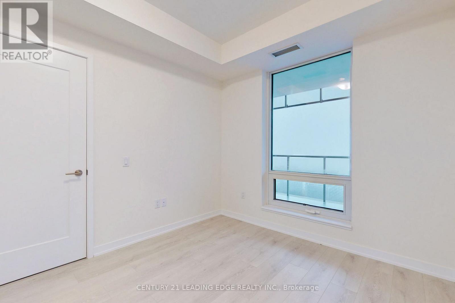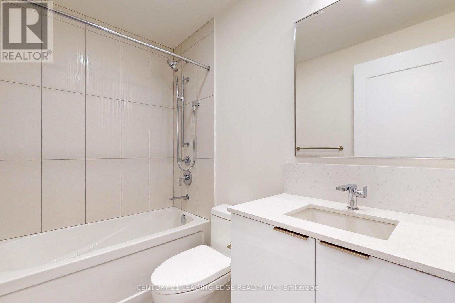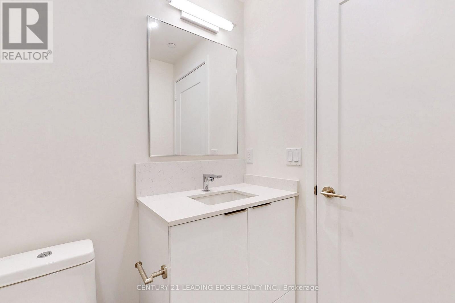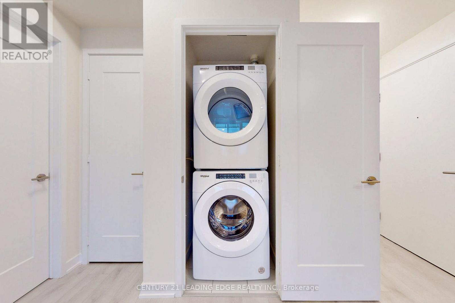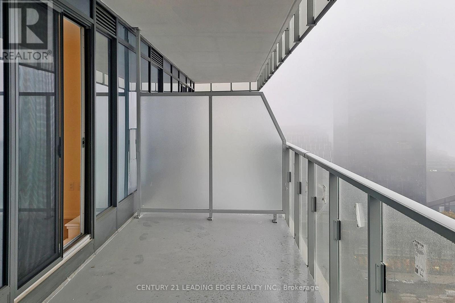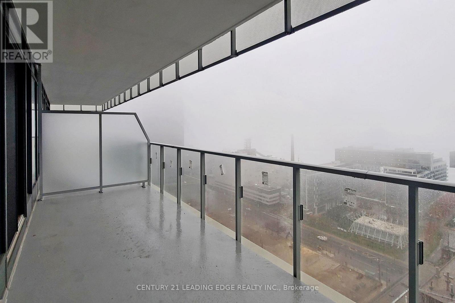2 Bedroom
1 Bathroom
600 - 699 ft2
Central Air Conditioning, Ventilation System
Coil Fan
$2,750 Monthly
Spacious 1+1 with lakeview at One Yonge Prestige. Enjoy Life above the city w/ impeccable south views of the lake and Toronto Island on a terrace-sized balcony. Rare 1 Bed + Den unit. Exceptional value. Large 643 sf unit + 154 sf large balcony for a combined 797 sf of useable space. Built-in Bosch appliances, a pull-out pantry, led valance lighting, and stone counters round out this modern exquisite kitchen. Functional layout and no wasted space on interior hallways. Expansive 9 ft ceilings flow through all the living spaces with an open concept den that functions as a dining space or enlarged office or 2nd br. Community Center just in this building, huge swimming pool, Basketball and many amenities. (id:47351)
Property Details
|
MLS® Number
|
C12541228 |
|
Property Type
|
Single Family |
|
Community Name
|
Waterfront Communities C8 |
|
Amenities Near By
|
Hospital, Public Transit |
|
Community Features
|
Pets Allowed With Restrictions |
|
Features
|
Balcony, In Suite Laundry |
|
View Type
|
View |
Building
|
Bathroom Total
|
1 |
|
Bedrooms Above Ground
|
1 |
|
Bedrooms Below Ground
|
1 |
|
Bedrooms Total
|
2 |
|
Age
|
0 To 5 Years |
|
Amenities
|
Security/concierge, Exercise Centre, Party Room |
|
Appliances
|
Oven - Built-in, Range, Dishwasher, Dryer, Hood Fan, Stove, Washer, Refrigerator |
|
Basement Type
|
None |
|
Cooling Type
|
Central Air Conditioning, Ventilation System |
|
Exterior Finish
|
Concrete |
|
Flooring Type
|
Laminate |
|
Heating Fuel
|
Natural Gas |
|
Heating Type
|
Coil Fan |
|
Size Interior
|
600 - 699 Ft2 |
|
Type
|
Apartment |
Parking
|
Underground
|
|
|
Garage
|
|
|
Shared
|
|
Land
|
Acreage
|
No |
|
Land Amenities
|
Hospital, Public Transit |
Rooms
| Level |
Type |
Length |
Width |
Dimensions |
|
Flat |
Living Room |
3.43 m |
3.28 m |
3.43 m x 3.28 m |
|
Flat |
Dining Room |
3.43 m |
3.28 m |
3.43 m x 3.28 m |
|
Flat |
Kitchen |
3.2 m |
3.05 m |
3.2 m x 3.05 m |
|
Flat |
Primary Bedroom |
3.05 m |
2.92 m |
3.05 m x 2.92 m |
|
Flat |
Den |
2.97 m |
2.67 m |
2.97 m x 2.67 m |
https://www.realtor.ca/real-estate/29099598/2210-28-freeland-street-toronto-waterfront-communities-waterfront-communities-c8
