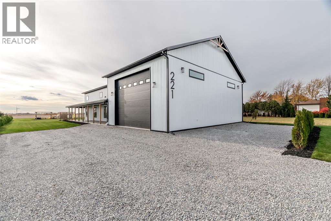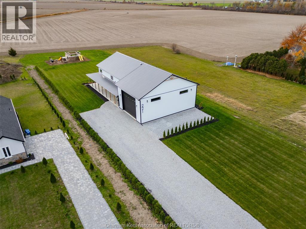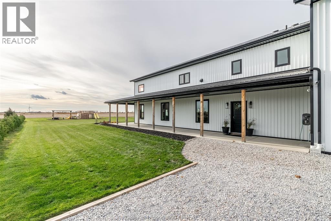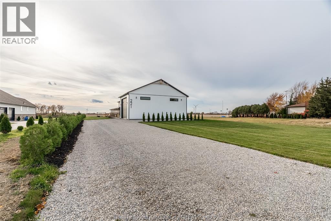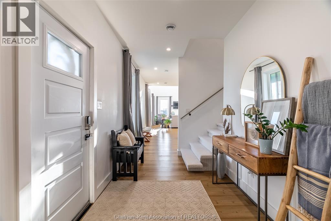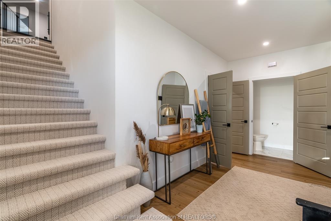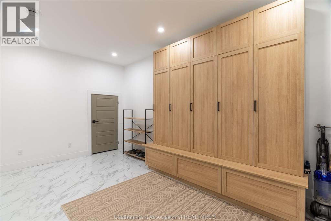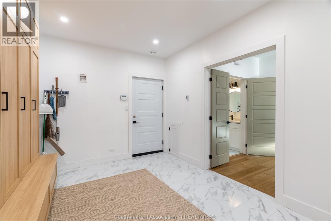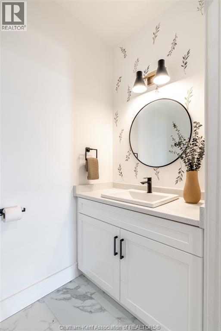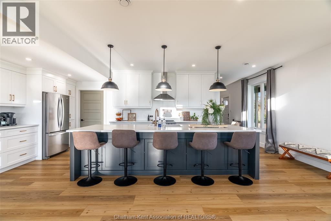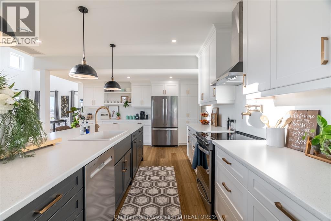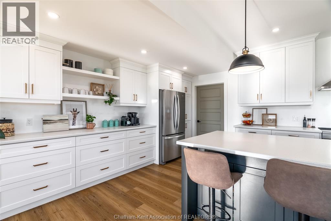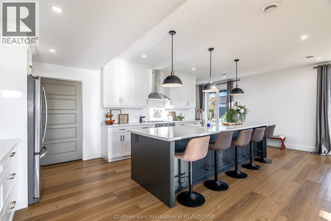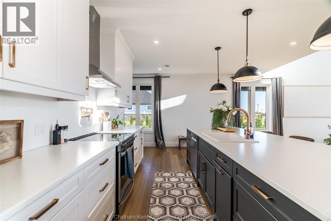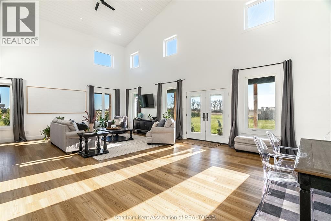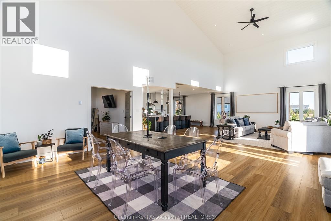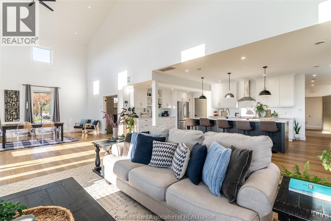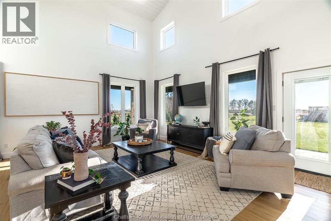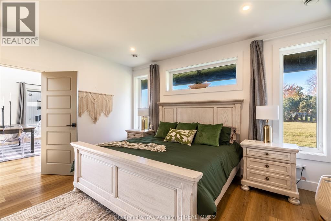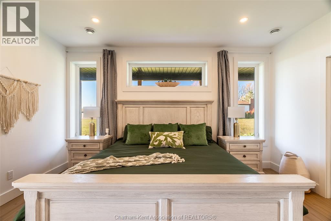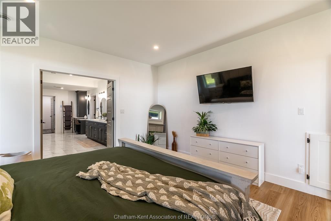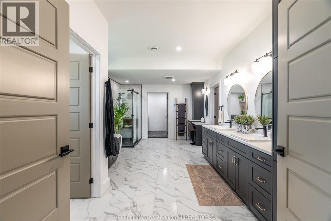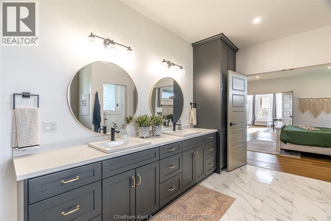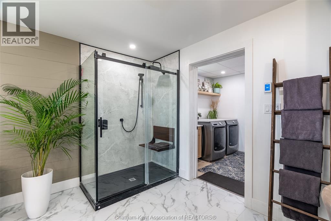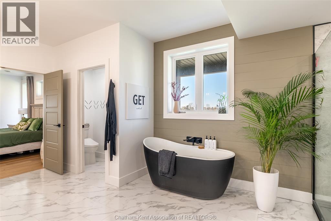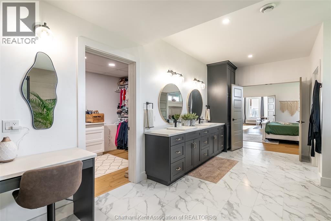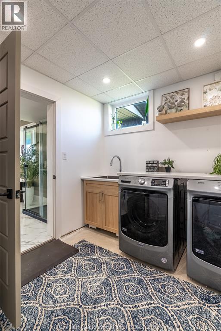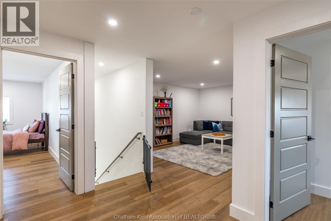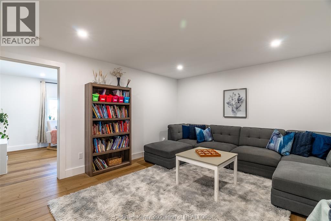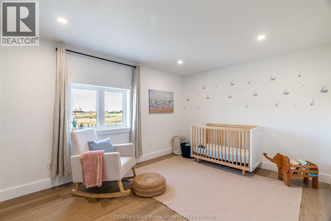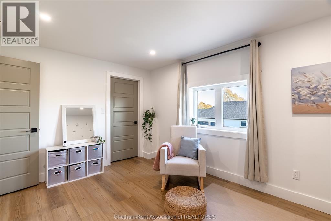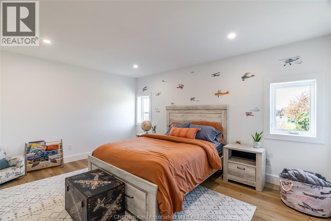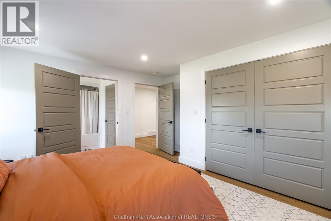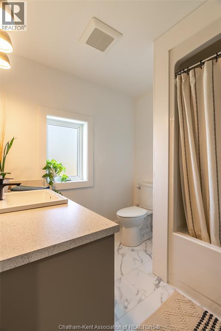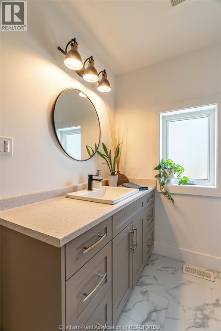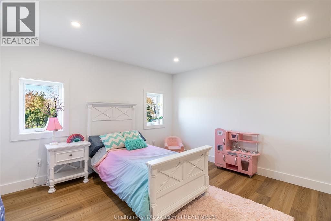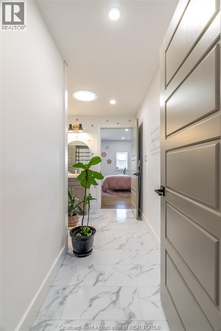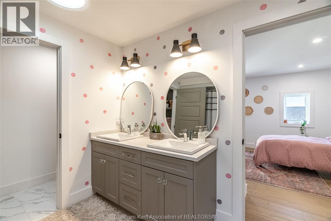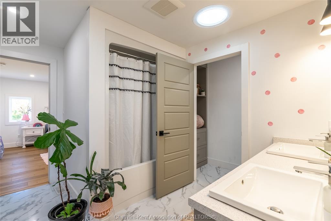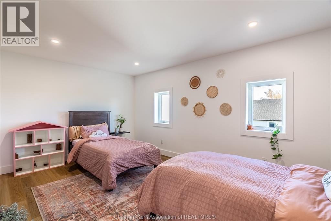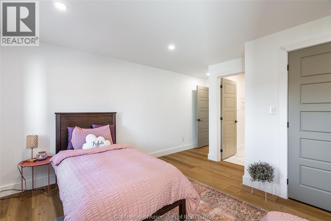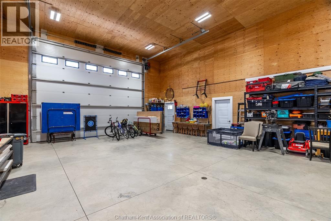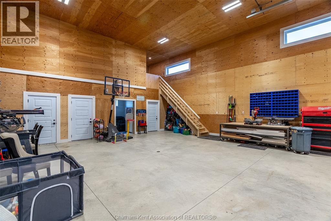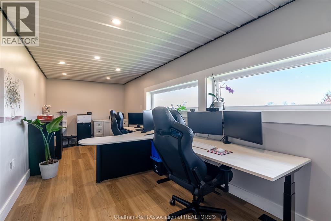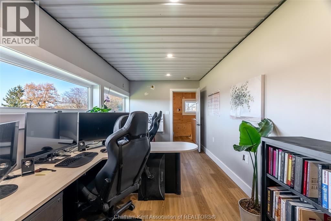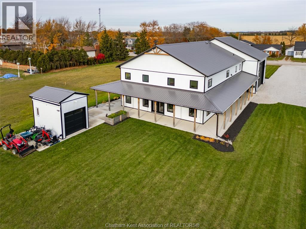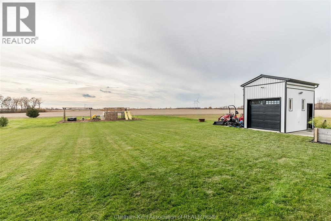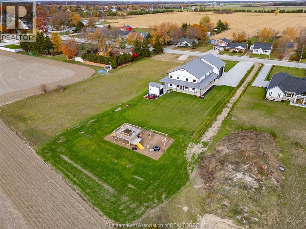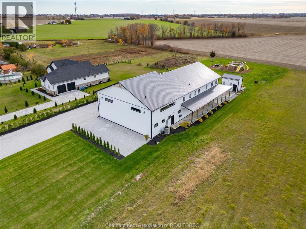5 Bedroom
5 Bathroom
4,004 ft2
Other
Heat Pump, Fully Air Conditioned
Furnace, Heat Pump, Heat Recovery Ventilation (Hrv)
$949,000
Welcome to this stunning 2-year-young barndominium, perfectly blending modern living and country charm. Sitting on just under an acre in the quaint town of Merlin, this 5-bedroom, 4-bath home offers space, function, and style at every turn. The main floor features soaring vaulted ceilings, an open-concept layout, with loads of natural light and a large kitchen with island, walk-in pantry, and smart appliances. The main floor primary suite is a true retreat with a soaker tub, separate glass shower, dual vanity, and large walk-in closet; with laundry conveniently located off this room, as well as access to the garage. Upstairs offers 4 generous bedrooms, two 4-piece baths (one Jack & Jill), and an additional family room for play or relaxation. The heated and cooled shop includes in-floor heat, a 5th bathroom, and even a urinal in the office; making it the ultimate manroom or workspace. Enjoy the freedom of country living with easy access to the 401, Chatham, Tilbury, and Windsor. A place where you can work, play, and live - all in one. Ask for list of uprgrades. #lovewhereyoulive (id:47351)
Property Details
|
MLS® Number
|
25027998 |
|
Property Type
|
Single Family |
|
Features
|
Double Width Or More Driveway, Gravel Driveway |
Building
|
Bathroom Total
|
5 |
|
Bedrooms Above Ground
|
5 |
|
Bedrooms Total
|
5 |
|
Appliances
|
Dishwasher, Dryer, Refrigerator, Stove, Washer |
|
Architectural Style
|
Other |
|
Constructed Date
|
2023 |
|
Construction Style Attachment
|
Detached |
|
Cooling Type
|
Heat Pump, Fully Air Conditioned |
|
Exterior Finish
|
Aluminum/vinyl, Steel |
|
Flooring Type
|
Cushion/lino/vinyl |
|
Foundation Type
|
Concrete |
|
Half Bath Total
|
1 |
|
Heating Fuel
|
Natural Gas, See Remarks |
|
Heating Type
|
Furnace, Heat Pump, Heat Recovery Ventilation (hrv) |
|
Stories Total
|
2 |
|
Size Interior
|
4,004 Ft2 |
|
Total Finished Area
|
4004 Sqft |
|
Type
|
House |
Parking
|
Garage
|
|
|
Heated Garage
|
|
|
Other
|
|
Land
|
Acreage
|
No |
|
Size Irregular
|
100.45 X Irreg / 0.82 Ac |
|
Size Total Text
|
100.45 X Irreg / 0.82 Ac|1/2 - 1 Acre |
|
Zoning Description
|
R1 |
Rooms
| Level |
Type |
Length |
Width |
Dimensions |
|
Second Level |
Bedroom |
13 ft ,5 in |
12 ft ,6 in |
13 ft ,5 in x 12 ft ,6 in |
|
Second Level |
4pc Ensuite Bath |
|
|
Measurements not available |
|
Second Level |
Bedroom |
16 ft ,5 in |
13 ft |
16 ft ,5 in x 13 ft |
|
Second Level |
4pc Bathroom |
|
|
Measurements not available |
|
Second Level |
Bedroom |
15 ft |
11 ft ,8 in |
15 ft x 11 ft ,8 in |
|
Second Level |
Bedroom |
10 ft ,10 in |
14 ft ,11 in |
10 ft ,10 in x 14 ft ,11 in |
|
Second Level |
Family Room |
13 ft |
14 ft ,11 in |
13 ft x 14 ft ,11 in |
|
Main Level |
Workshop |
30 ft ,8 in |
37 ft ,2 in |
30 ft ,8 in x 37 ft ,2 in |
|
Main Level |
Laundry Room |
8 ft |
11 ft |
8 ft x 11 ft |
|
Main Level |
5pc Ensuite Bath |
20 ft |
11 ft ,7 in |
20 ft x 11 ft ,7 in |
|
Main Level |
Primary Bedroom |
13 ft ,6 in |
15 ft |
13 ft ,6 in x 15 ft |
|
Main Level |
Dining Room |
19 ft |
15 ft |
19 ft x 15 ft |
|
Main Level |
Living Room |
19 ft ,5 in |
18 ft |
19 ft ,5 in x 18 ft |
|
Main Level |
Kitchen |
24 ft ,3 in |
14 ft ,6 in |
24 ft ,3 in x 14 ft ,6 in |
|
Main Level |
2pc Bathroom |
|
|
Measurements not available |
|
Main Level |
Mud Room |
10 ft ,2 in |
16 ft ,5 in |
10 ft ,2 in x 16 ft ,5 in |
https://www.realtor.ca/real-estate/29086247/221-erie-street-south-merlin
