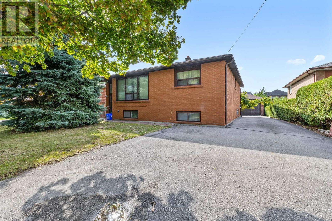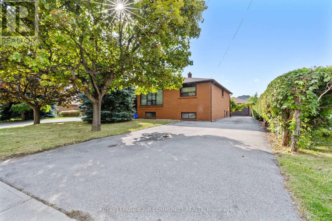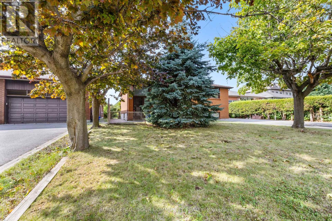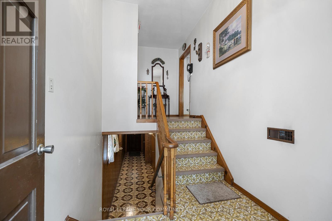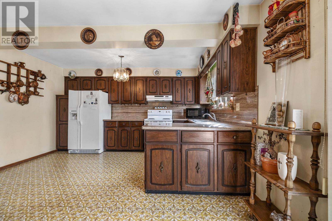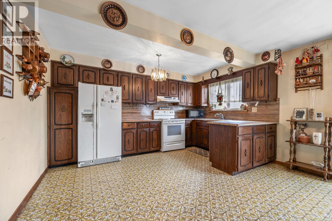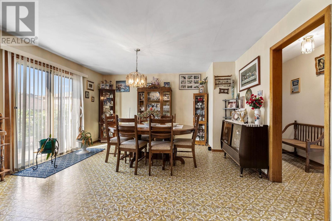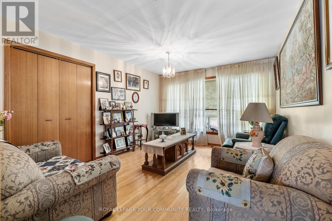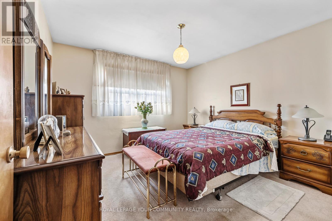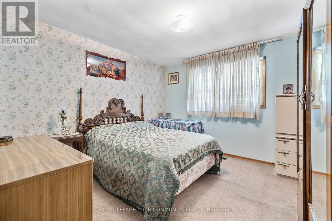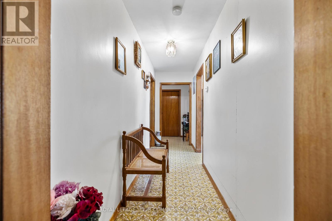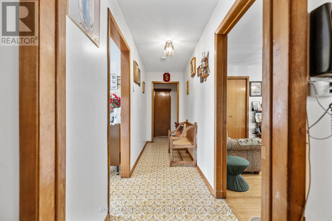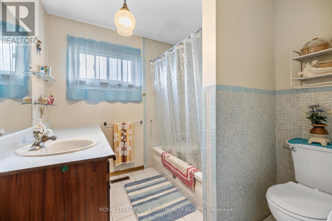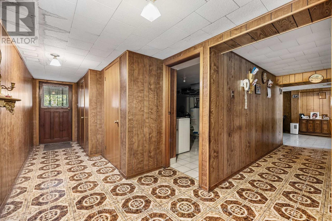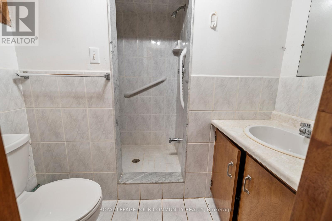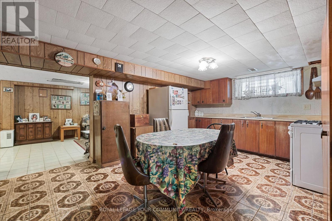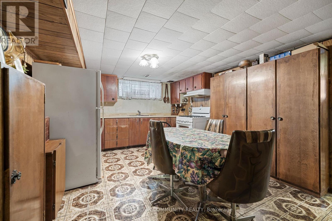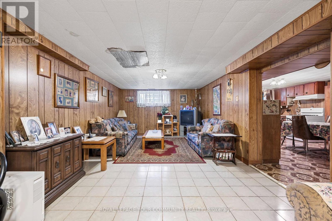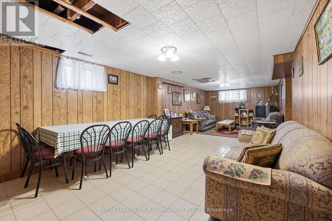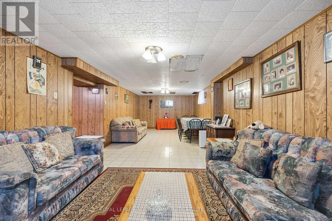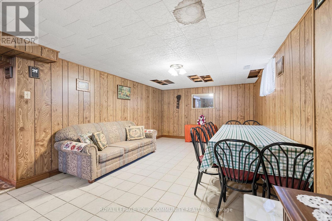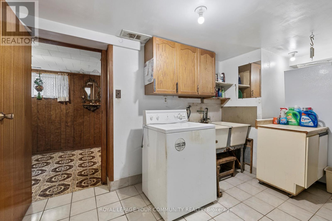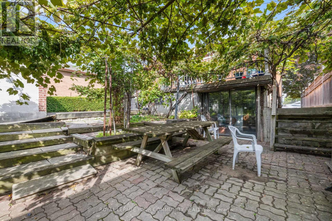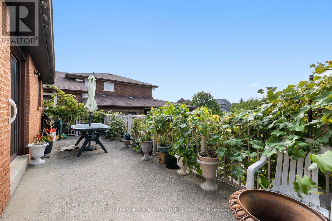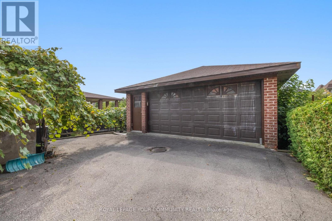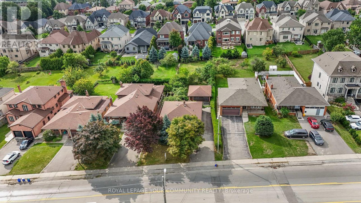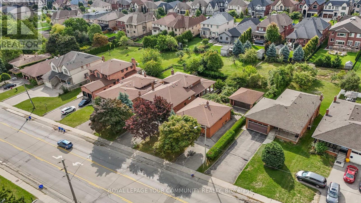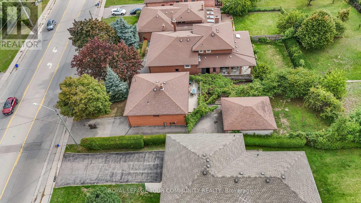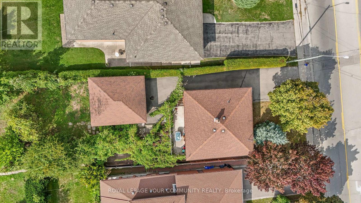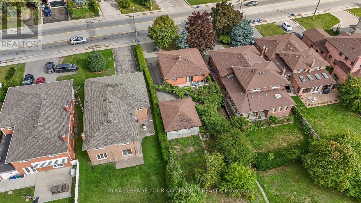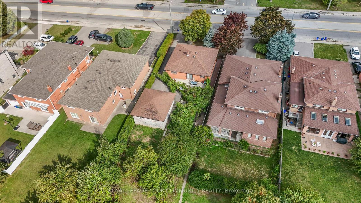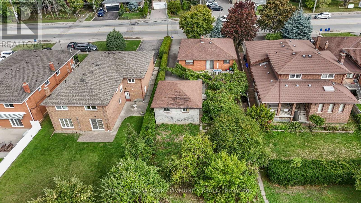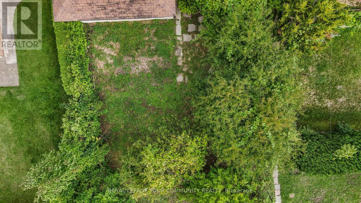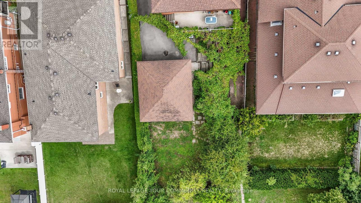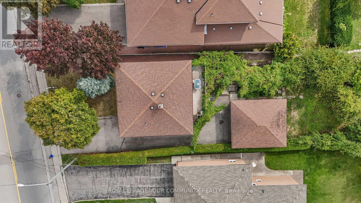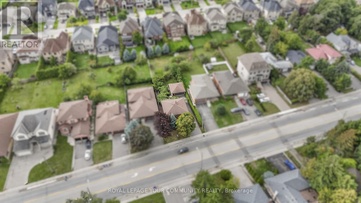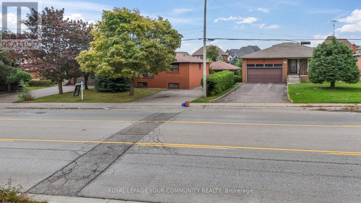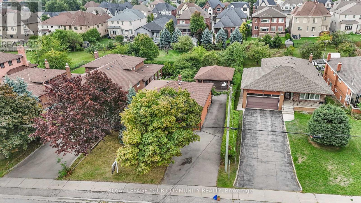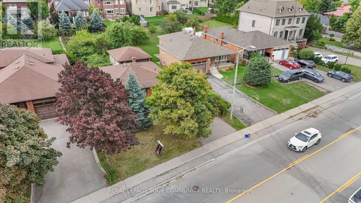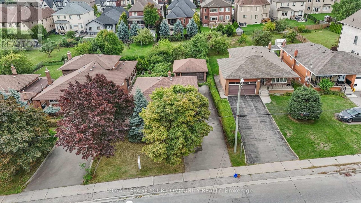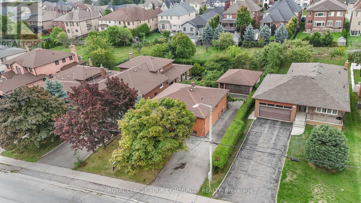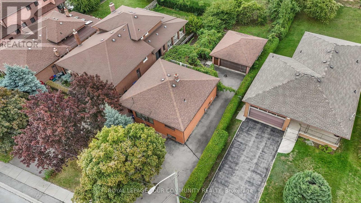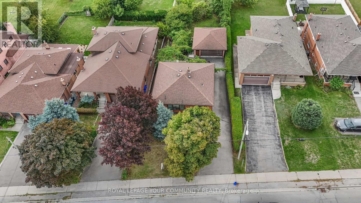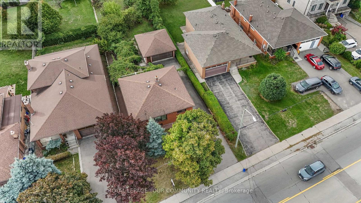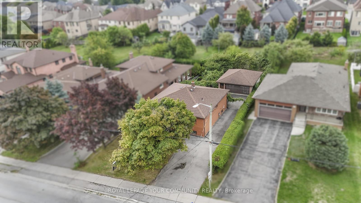2 Bedroom
2 Bathroom
1,100 - 1,500 ft2
Raised Bungalow
Central Air Conditioning
Forced Air
$1,318,800
Welcome to this charming raised bungalow situated on a rare 50 x 226 ft lot in the prestigious Mill Pond neighborhood of Richmond Hill. Offering endless possibilities live in as-is, renovate, or build your dream home this property is a true gem for families and investors alike. Hardwood floors, and an eat-in kitchen overlooking the dining area with a walkout to the balcony. The main level boasts 2 bedrooms and a 4-piece bathroom, while the finished basement offers incredible versatility with a large recreation room, second kitchen, 3-piece bath, and laundry with cold storage. The expansive south-facing backyard provides ample space for outdoor living, landscaping, or future expansion. A 2-car detached garage plus parking for 6 vehicles ensures plenty of room for the whole family. Located in one of Richmond Hills most desirable communities, you're steps from Mill Pond Park, top-rated schools (St. Theresa of Lisieux CHS AP Program, Alexander Mackenzie HS IB Program), and all major amenities. Don't miss this exceptional opportunity in a sought-after location! (id:47351)
Property Details
|
MLS® Number
|
N12395791 |
|
Property Type
|
Single Family |
|
Community Name
|
Mill Pond |
|
Equipment Type
|
Water Heater |
|
Features
|
Flat Site |
|
Parking Space Total
|
8 |
|
Rental Equipment Type
|
Water Heater |
Building
|
Bathroom Total
|
2 |
|
Bedrooms Above Ground
|
2 |
|
Bedrooms Total
|
2 |
|
Architectural Style
|
Raised Bungalow |
|
Basement Development
|
Finished |
|
Basement Features
|
Walk Out |
|
Basement Type
|
N/a (finished) |
|
Construction Style Attachment
|
Detached |
|
Cooling Type
|
Central Air Conditioning |
|
Exterior Finish
|
Brick |
|
Flooring Type
|
Hardwood, Carpeted, Tile |
|
Foundation Type
|
Concrete |
|
Heating Fuel
|
Natural Gas |
|
Heating Type
|
Forced Air |
|
Stories Total
|
1 |
|
Size Interior
|
1,100 - 1,500 Ft2 |
|
Type
|
House |
|
Utility Water
|
Municipal Water |
Parking
Land
|
Acreage
|
No |
|
Sewer
|
Sanitary Sewer |
|
Size Depth
|
226 Ft ,7 In |
|
Size Frontage
|
53 Ft ,1 In |
|
Size Irregular
|
53.1 X 226.6 Ft |
|
Size Total Text
|
53.1 X 226.6 Ft |
|
Zoning Description
|
R3 |
Rooms
| Level |
Type |
Length |
Width |
Dimensions |
|
Lower Level |
Recreational, Games Room |
9.68 m |
3.56 m |
9.68 m x 3.56 m |
|
Lower Level |
Kitchen |
4.98 m |
3.56 m |
4.98 m x 3.56 m |
|
Lower Level |
Laundry Room |
4.65 m |
3.58 m |
4.65 m x 3.58 m |
|
Main Level |
Kitchen |
4.27 m |
2.64 m |
4.27 m x 2.64 m |
|
Main Level |
Dining Room |
4.37 m |
3.81 m |
4.37 m x 3.81 m |
|
Main Level |
Living Room |
4.37 m |
3.4 m |
4.37 m x 3.4 m |
|
Main Level |
Primary Bedroom |
3.43 m |
3.51 m |
3.43 m x 3.51 m |
|
Main Level |
Bedroom 2 |
3.53 m |
3.51 m |
3.53 m x 3.51 m |
Utilities
|
Cable
|
Available |
|
Electricity
|
Available |
|
Sewer
|
Installed |
https://www.realtor.ca/real-estate/28845699/221-elgin-mills-road-w-richmond-hill-mill-pond-mill-pond
