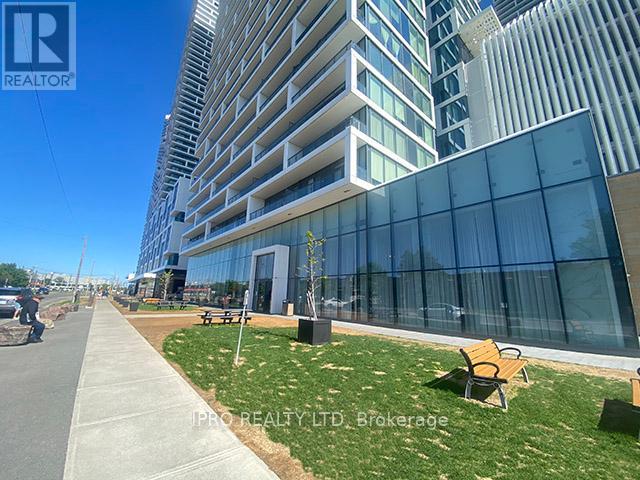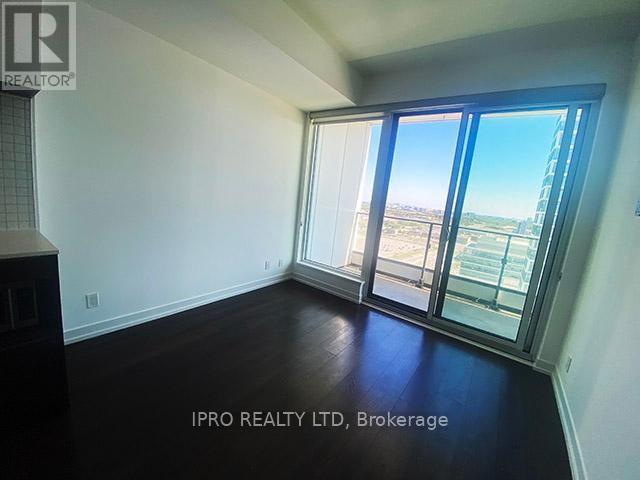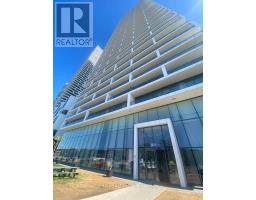2 Bedroom
2 Bathroom
600 - 699 ft2
Central Air Conditioning
Forced Air
$2,350 Monthly
The Vaughan Metropolitan Centre is a new 100 acre modern urban mastered plan community to bring contemporary convenient services and luxury lifestyle. This sleek architectural stunning condo building is located next to the Vaughan Subway station, Viva and York Regional Regional transit, near major highways (400,407), York University, Vaughan Mills, Costco, Ikea... The unit faces south, so you can enjoy, from your large balcony or Master BR, the beautiful long views to the Toronto skyline including the CN tower. This spacious 638sqft unit with 2 BRs and 2 WRs has a good operational layout that receives plenty of natural light through floor to ceiling windows. Good quality materials and features like quartz countertops, built-in appliances and thick laminate floors complement this apartment. New upgrades include Built-in shelves in closets and pantry. The whole unit was just professionally freshly painted. The use of a locker is an additional plus. This well maintained and managed condo building offers 24 hour concierge, guest rooms, terrace with BBQs, golf simulator room and other amenities. Required with offer: Photo ID, Rental Application, Letter of employment, Credit Report, Proof of Finances. (id:47351)
Property Details
|
MLS® Number
|
N12170165 |
|
Property Type
|
Single Family |
|
Community Name
|
Vaughan Corporate Centre |
|
Communication Type
|
High Speed Internet |
|
Community Features
|
Pet Restrictions |
|
Features
|
Balcony, Carpet Free |
Building
|
Bathroom Total
|
2 |
|
Bedrooms Above Ground
|
2 |
|
Bedrooms Total
|
2 |
|
Age
|
0 To 5 Years |
|
Amenities
|
Storage - Locker |
|
Cooling Type
|
Central Air Conditioning |
|
Exterior Finish
|
Steel |
|
Flooring Type
|
Laminate |
|
Heating Fuel
|
Natural Gas |
|
Heating Type
|
Forced Air |
|
Size Interior
|
600 - 699 Ft2 |
|
Type
|
Apartment |
Parking
Land
Rooms
| Level |
Type |
Length |
Width |
Dimensions |
|
Main Level |
Kitchen |
5.98 m |
3.08 m |
5.98 m x 3.08 m |
|
Main Level |
Dining Room |
5.98 m |
3.08 m |
5.98 m x 3.08 m |
|
Main Level |
Living Room |
5.98 m |
3.08 m |
5.98 m x 3.08 m |
|
Main Level |
Primary Bedroom |
3.01 m |
2.5 m |
3.01 m x 2.5 m |
|
Main Level |
Bedroom 2 |
2.54 m |
2.48 m |
2.54 m x 2.48 m |
|
Other |
Laundry Room |
|
|
Measurements not available |
https://www.realtor.ca/real-estate/28359854/2207-898-portage-parkway-vaughan-vaughan-corporate-centre-vaughan-corporate-centre










































