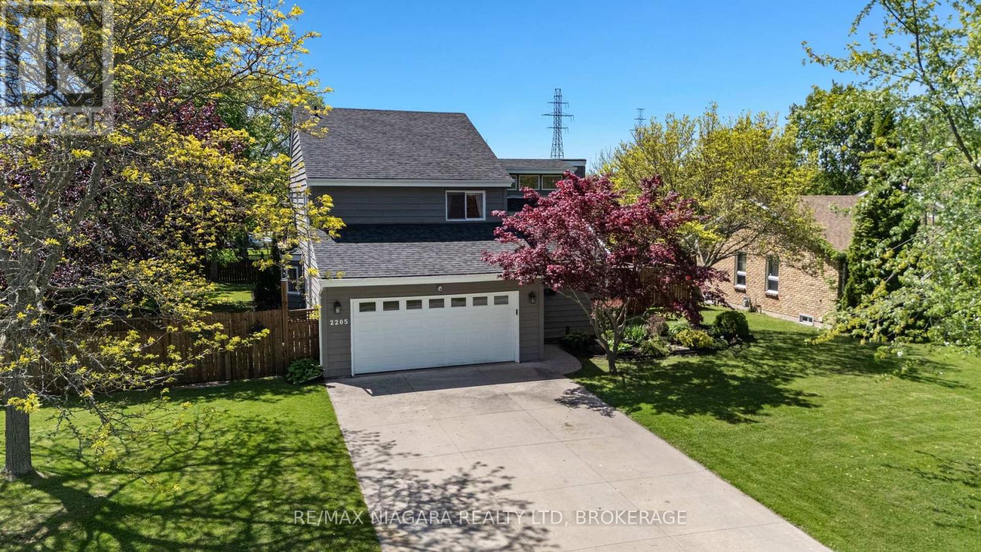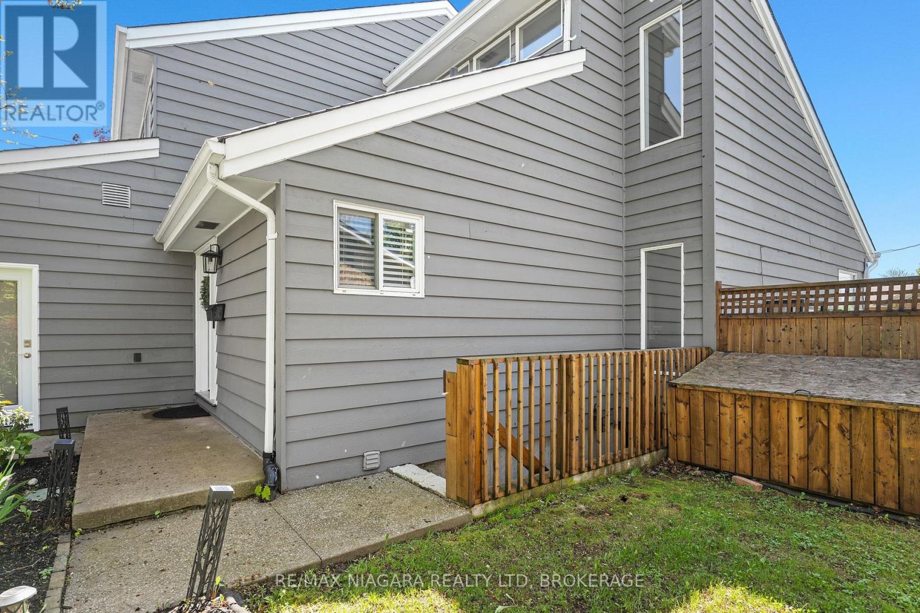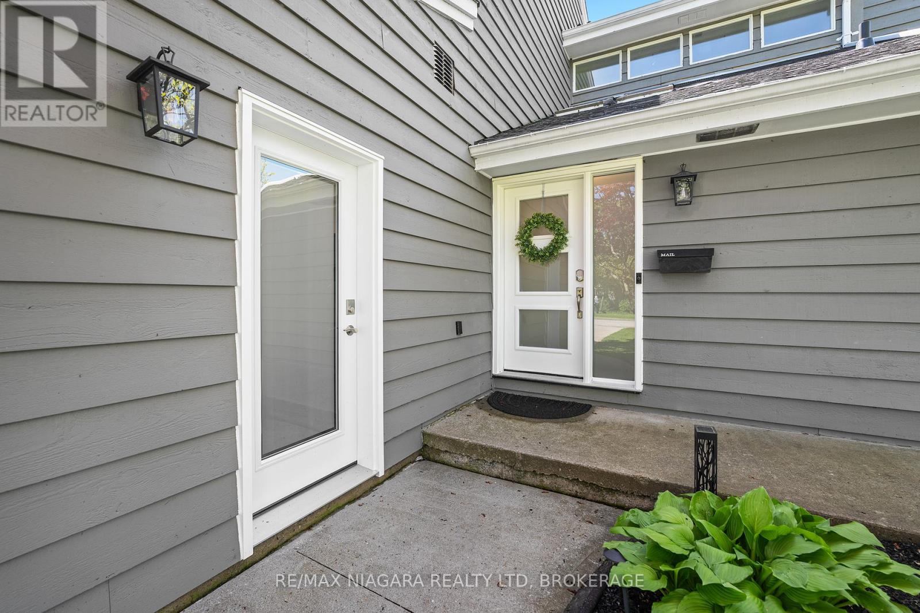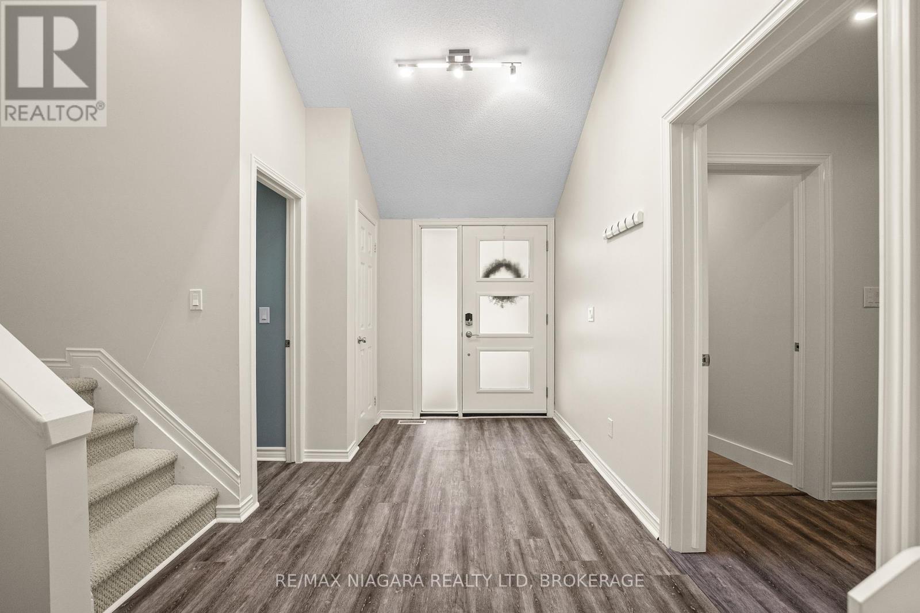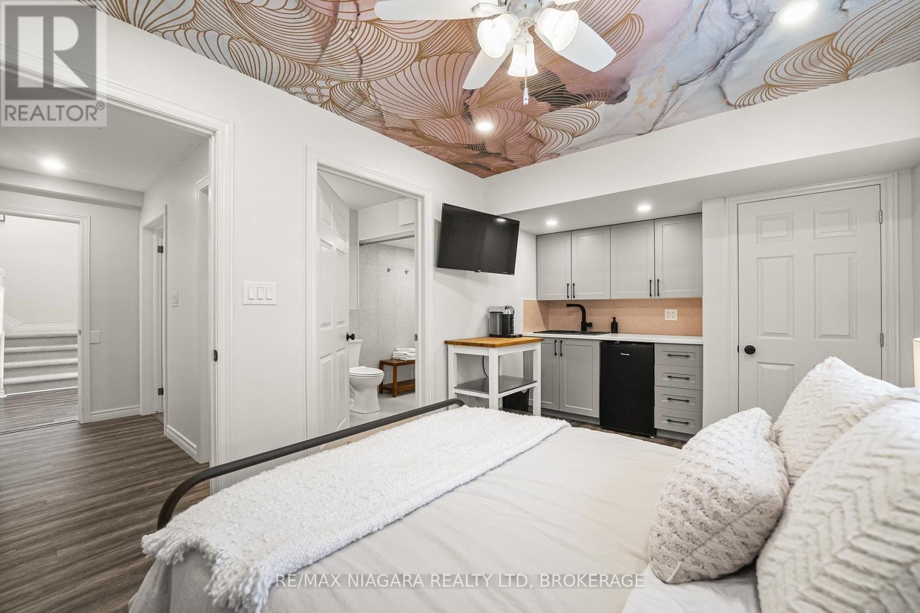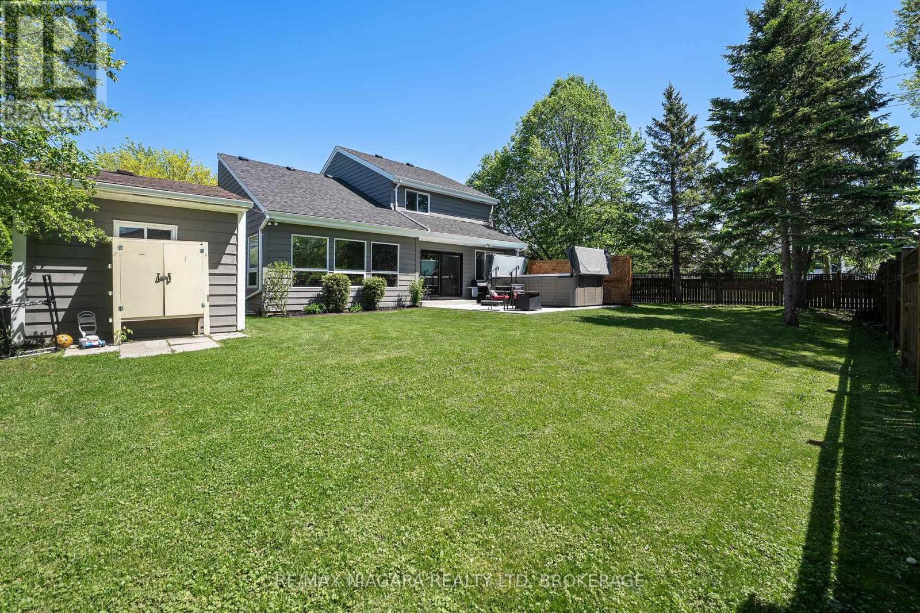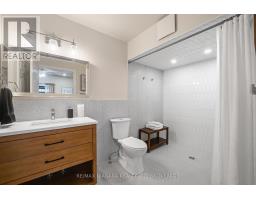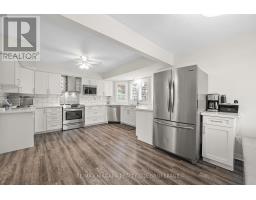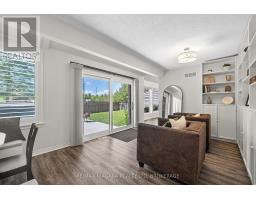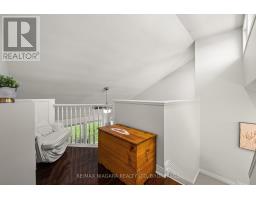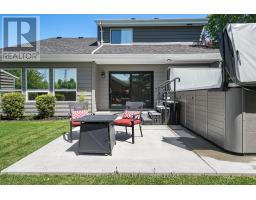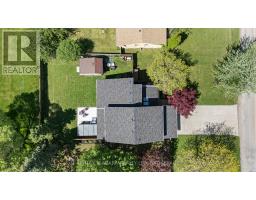5 Bedroom
5 Bathroom
1,500 - 2,000 ft2
Fireplace
Central Air Conditioning
Forced Air
Waterfront
$849,900
This stunning 2-storey residence offers the perfect blend of elegance, functionality, and versatility for today's modern family. Recently updated with meticulous attention to detail, this home presents an exceptional opportunity for multi-generational living or additional rental income. Enter into a light-filled living room boasting soaring high ceilings and expansive windows that flood the space with natural light. The impressive stone fireplace serves as a stunning focal point, creating a warm and inviting atmosphere. Fresh paint throughout enhances the home's bright and airy feel. The renovated kitchen (2020) is a chef's dream with premium stainless steel appliances, abundant cabinet storage, and generous counter space perfect for meal preparation and entertaining. With 4+1 bedrooms, this home provides ample space for the entire family. The second floor features an open landing overlooking the living room and three upstairs bedrooms including a luxurious primary retreat with dual closets and an ensuite bathroom complete with a convenient double vanity. Off the main floor, the garage has been converted into a nanny/granny suite complete with private 3-piece ensuite bath, while the fully-finished basement suite includes a separate entrance, second kitchen, dedicated laundry, and 3-piece bathroom. Step outside to discover your private backyard oasis, fully-fenced for security and privacy. Unwind in the hot tub situated on a concrete patio with additional privacy fencing. Mature trees provide natural shade, and a convenient shed offers extra storage for gardening tools and outdoor equipment. The property has been thoughtfully maintained with several recent upgrades including a roof replacement (2022), new sump pump (2020), and complete exterior paint and stain (2022). Perfect for multi-generational families seeking space and privacy under one roof, this exceptional property offers versatile living arrangements with thoughtful updates and premium features throughout. (id:47351)
Property Details
|
MLS® Number
|
X12163747 |
|
Property Type
|
Single Family |
|
Community Name
|
561 - Port Robinson |
|
Easement
|
Unknown, None |
|
Features
|
Sump Pump |
|
Parking Space Total
|
6 |
|
Structure
|
Workshop |
|
Water Front Type
|
Waterfront |
Building
|
Bathroom Total
|
5 |
|
Bedrooms Above Ground
|
4 |
|
Bedrooms Below Ground
|
1 |
|
Bedrooms Total
|
5 |
|
Age
|
31 To 50 Years |
|
Appliances
|
Dishwasher, Dryer, Microwave, Stove, Washer, Refrigerator |
|
Basement Features
|
Separate Entrance, Walk-up |
|
Basement Type
|
N/a |
|
Construction Style Attachment
|
Detached |
|
Cooling Type
|
Central Air Conditioning |
|
Exterior Finish
|
Wood |
|
Fire Protection
|
Alarm System |
|
Fireplace Present
|
Yes |
|
Fireplace Total
|
1 |
|
Foundation Type
|
Poured Concrete |
|
Half Bath Total
|
1 |
|
Heating Fuel
|
Natural Gas |
|
Heating Type
|
Forced Air |
|
Stories Total
|
2 |
|
Size Interior
|
1,500 - 2,000 Ft2 |
|
Type
|
House |
|
Utility Water
|
Municipal Water |
Parking
|
Attached Garage
|
|
|
Garage
|
|
|
Inside Entry
|
|
Land
|
Access Type
|
Public Road |
|
Acreage
|
No |
|
Fence Type
|
Fenced Yard |
|
Sewer
|
Sanitary Sewer |
|
Size Depth
|
120 Ft |
|
Size Frontage
|
85 Ft |
|
Size Irregular
|
85 X 120 Ft |
|
Size Total Text
|
85 X 120 Ft|under 1/2 Acre |
|
Zoning Description
|
R2 |
https://www.realtor.ca/real-estate/28345860/2205-gainer-street-thorold-port-robinson-561-port-robinson

