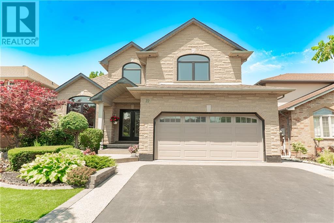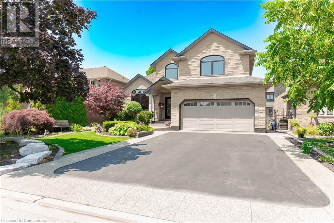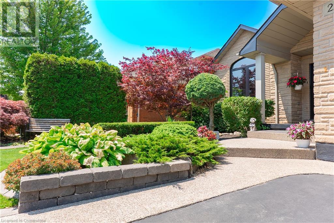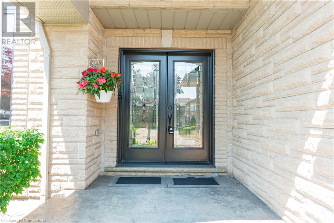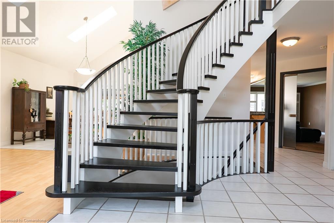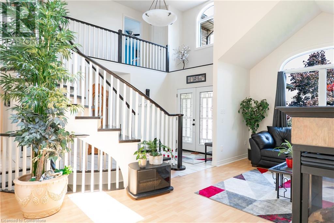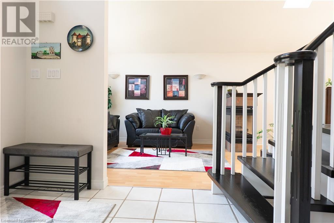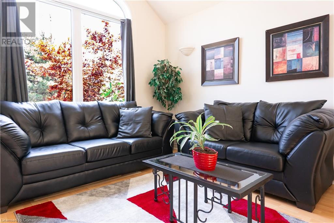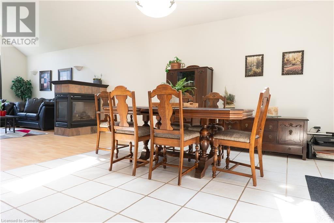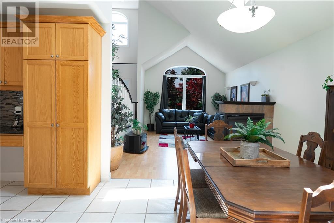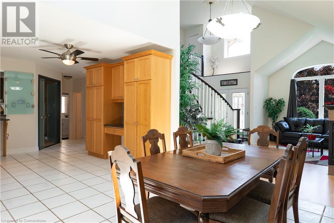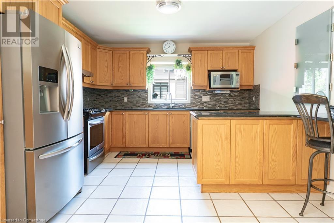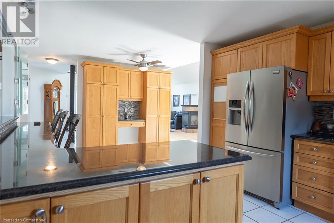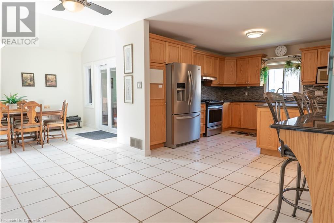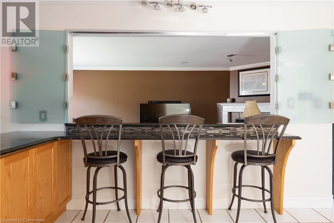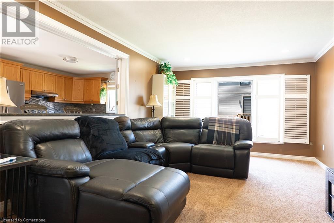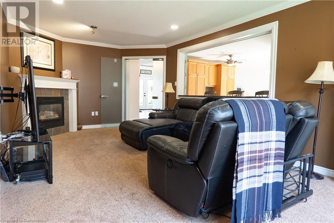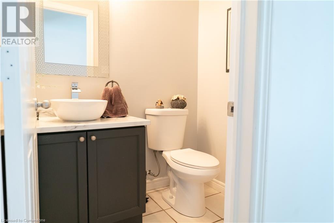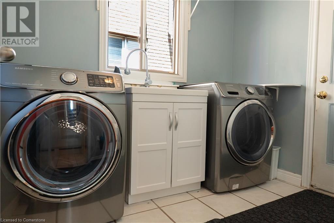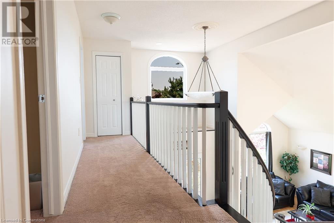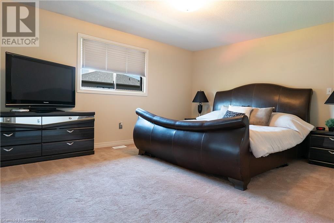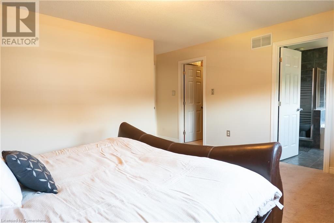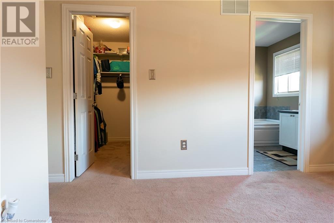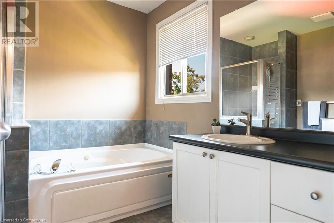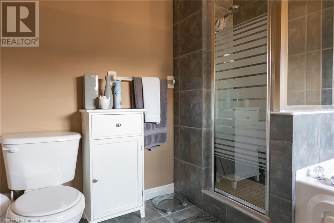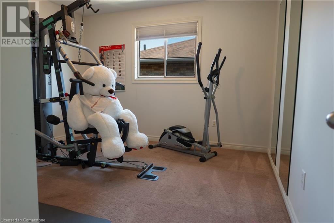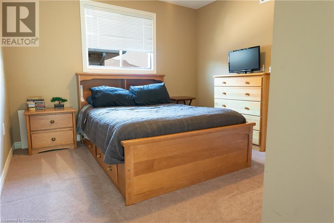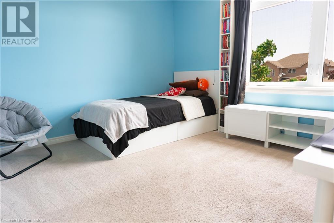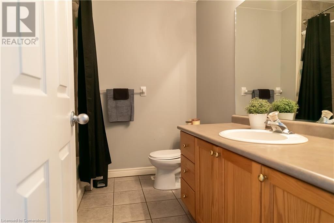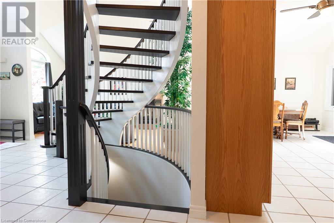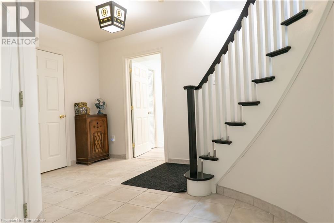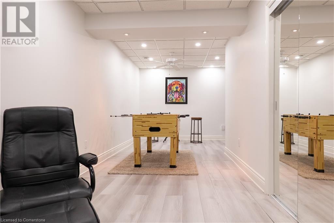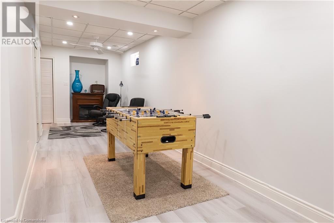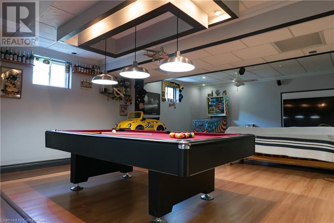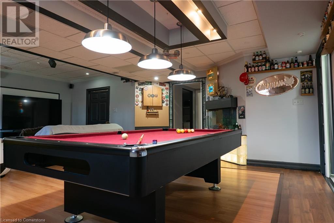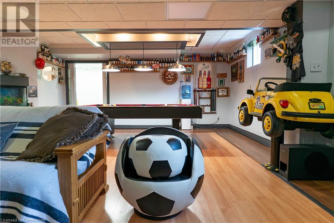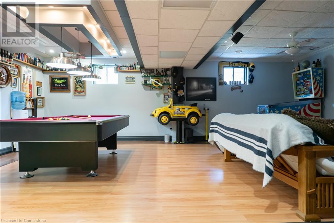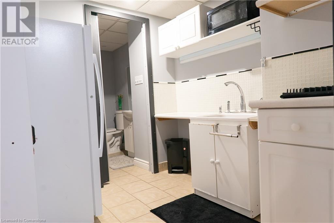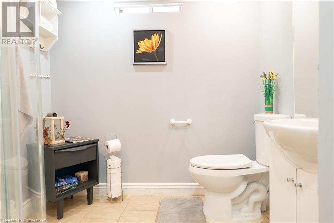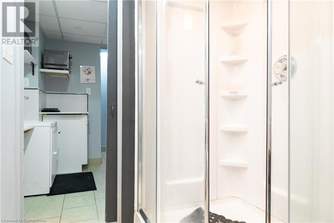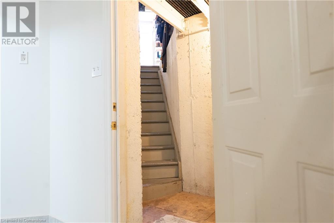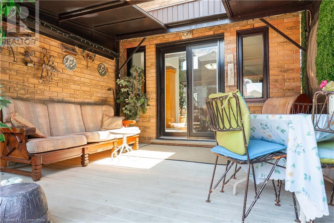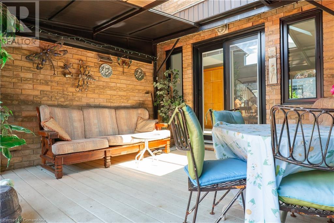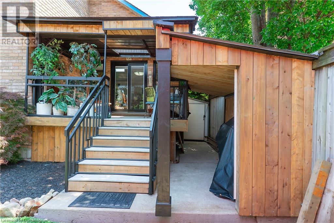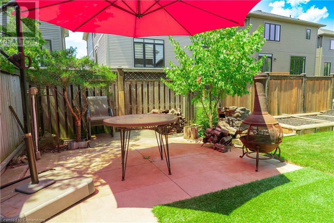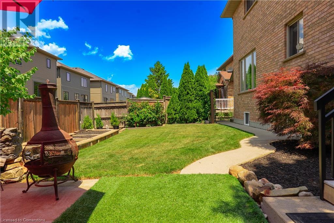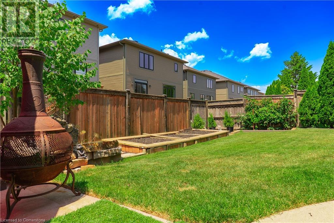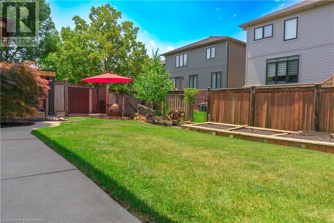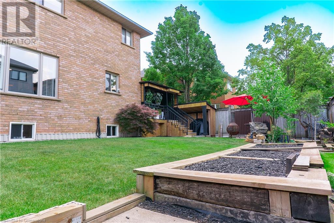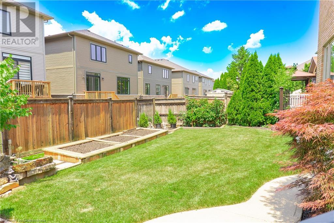5 Bedroom
4 Bathroom
2,590 ft2
2 Level
Fireplace
Central Air Conditioning
Forced Air
$999,900
Welcome to 22 Tuscani Drive, Stoney Creek. This impressive custom-built 2-storey home offers 4+1 bedrooms and 3.5 bathrooms, ideally situated in a desirable, family-friendly neighbourhood. From the beautifully landscaped front lawn to the double driveway with elegant raised aggregate, pride of ownership is evident at every turn. Step inside to a grand foyer highlighted by a striking staircase. The open-concept living and dining area is filled with natural light from skylights and features a walkout to a private back deck — perfect for indoor-outdoor living. The spacious kitchen offers room for casual dining at the breakfast bar overlooking the cozy family room. A convenient 2-piece bath and main floor laundry with inside access to the garage enhance functionality for busy families. Upstairs, you’ll find a generous primary suite complete with a 4-piece ensuite and walk-in closet, along with three additional bedrooms and a full 4-piece bath. The finished basement is an entertainer’s dream, featuring an expansive family room ideal for games or movie nights, an extra bedroom or games room, a 3-piece bath, and a bonus room. The separate entrance from the garage to the basement provides excellent potential for an in-law suite. Enjoy summer evenings in your private backyard retreat, complete with a cozy deck — the perfect setting for relaxing or hosting movie nights under the stars. Close to the QEW, schools, shopping, and recreation. Don’t miss making this your home! (id:47351)
Property Details
|
MLS® Number
|
40749439 |
|
Property Type
|
Single Family |
|
Amenities Near By
|
Park, Place Of Worship, Schools |
|
Equipment Type
|
Furnace, Water Heater |
|
Features
|
Skylight |
|
Parking Space Total
|
6 |
|
Rental Equipment Type
|
Furnace, Water Heater |
|
Structure
|
Shed |
Building
|
Bathroom Total
|
4 |
|
Bedrooms Above Ground
|
4 |
|
Bedrooms Below Ground
|
1 |
|
Bedrooms Total
|
5 |
|
Appliances
|
Central Vacuum, Dishwasher, Dryer, Refrigerator, Washer, Gas Stove(s), Window Coverings, Garage Door Opener |
|
Architectural Style
|
2 Level |
|
Basement Development
|
Finished |
|
Basement Type
|
Full (finished) |
|
Constructed Date
|
1997 |
|
Construction Style Attachment
|
Detached |
|
Cooling Type
|
Central Air Conditioning |
|
Exterior Finish
|
Brick, Stone |
|
Fireplace Present
|
Yes |
|
Fireplace Total
|
2 |
|
Half Bath Total
|
1 |
|
Heating Fuel
|
Natural Gas |
|
Heating Type
|
Forced Air |
|
Stories Total
|
2 |
|
Size Interior
|
2,590 Ft2 |
|
Type
|
House |
|
Utility Water
|
Municipal Water |
Parking
Land
|
Access Type
|
Highway Nearby |
|
Acreage
|
No |
|
Land Amenities
|
Park, Place Of Worship, Schools |
|
Sewer
|
Municipal Sewage System |
|
Size Depth
|
105 Ft |
|
Size Frontage
|
49 Ft |
|
Size Total Text
|
Under 1/2 Acre |
|
Zoning Description
|
R2 |
Rooms
| Level |
Type |
Length |
Width |
Dimensions |
|
Second Level |
4pc Bathroom |
|
|
8'5'' x 4'8'' |
|
Second Level |
Bedroom |
|
|
13'7'' x 11'1'' |
|
Second Level |
Bedroom |
|
|
9'10'' x 10'8'' |
|
Second Level |
Bedroom |
|
|
11'7'' x 9'9'' |
|
Second Level |
Full Bathroom |
|
|
8'10'' x 8'5'' |
|
Second Level |
Primary Bedroom |
|
|
15'10'' x 12'11'' |
|
Basement |
Bonus Room |
|
|
7'4'' x 7'3'' |
|
Basement |
3pc Bathroom |
|
|
7'1'' x 6'11'' |
|
Basement |
Bedroom |
|
|
26'4'' x 11'1'' |
|
Basement |
Family Room |
|
|
23'9'' x 17'3'' |
|
Main Level |
Laundry Room |
|
|
8'1'' x 6'6'' |
|
Main Level |
2pc Bathroom |
|
|
5'8'' x 4'4'' |
|
Main Level |
Family Room |
|
|
21'9'' x 11'11'' |
|
Main Level |
Eat In Kitchen |
|
|
23'2'' x 12'1'' |
|
Main Level |
Dining Room |
|
|
11'3'' x 12'5'' |
|
Main Level |
Living Room |
|
|
19'3'' x 11'9'' |
https://www.realtor.ca/real-estate/28579162/22-tuscani-drive-stoney-creek
