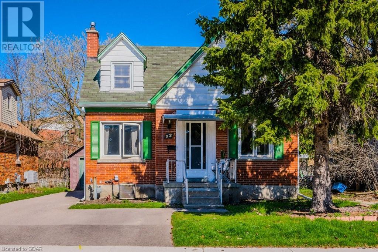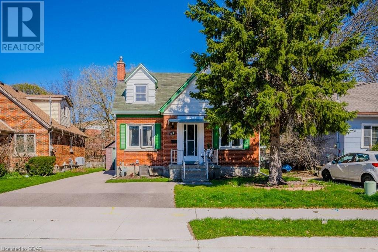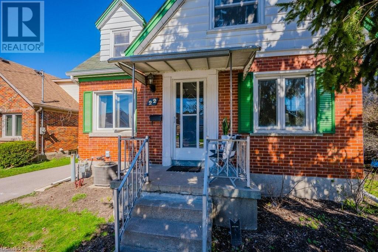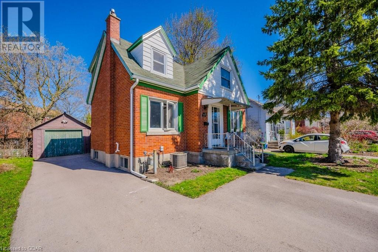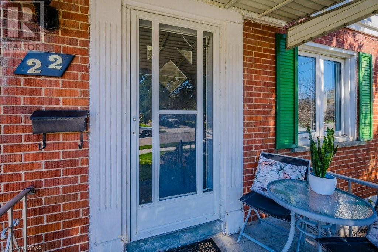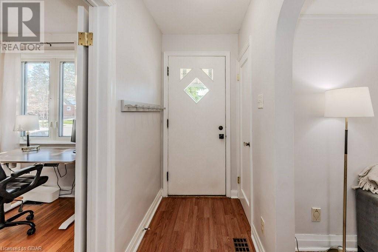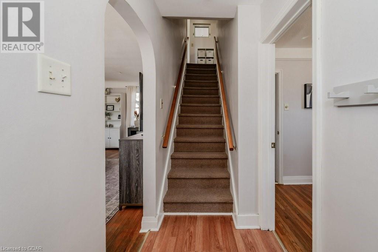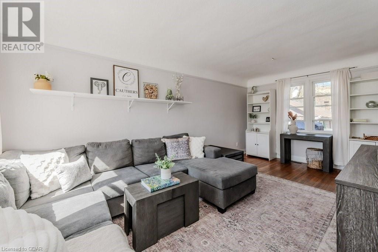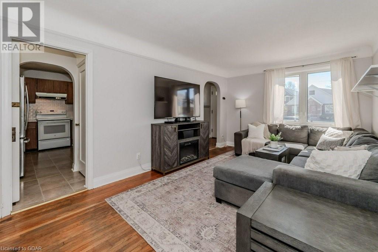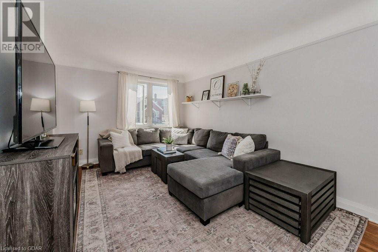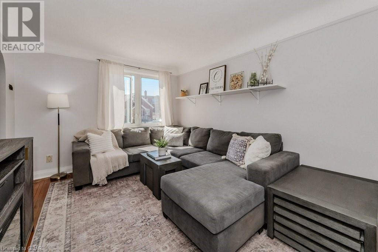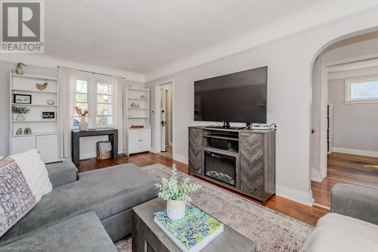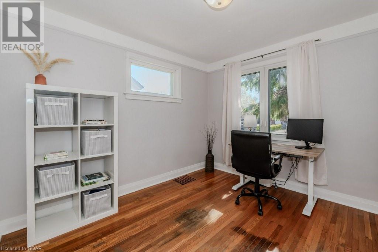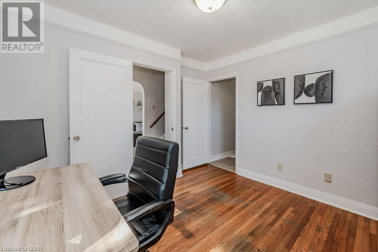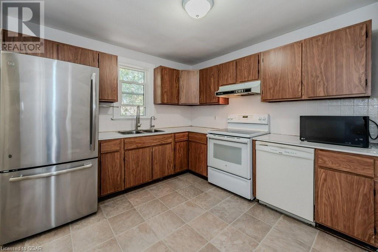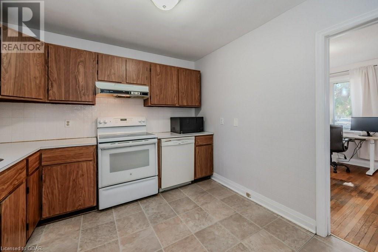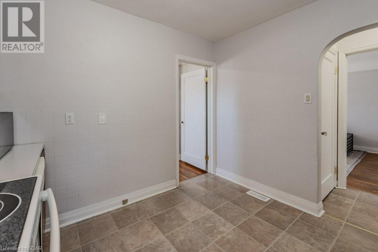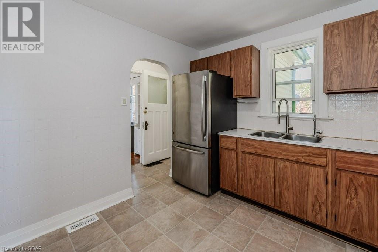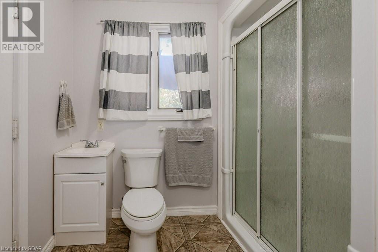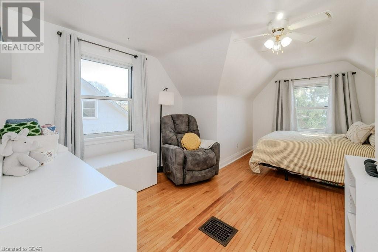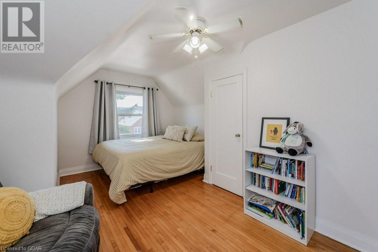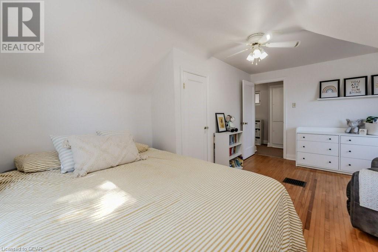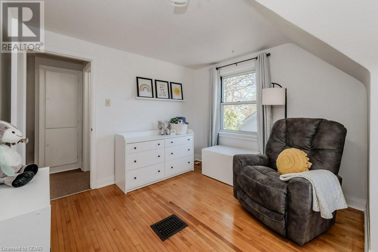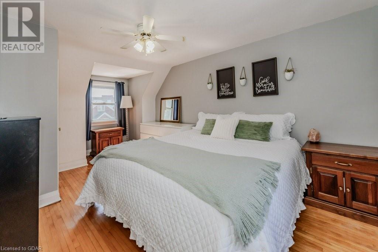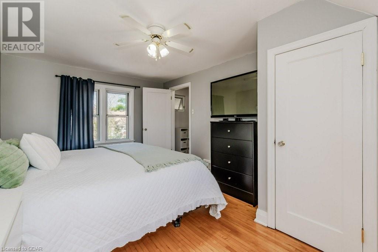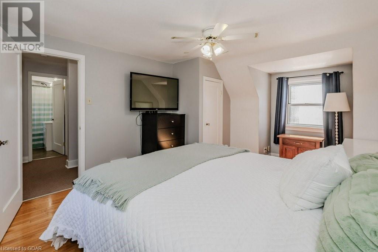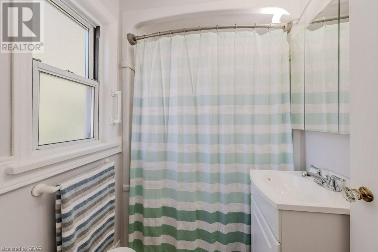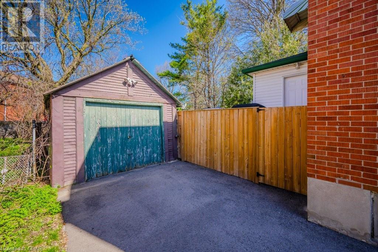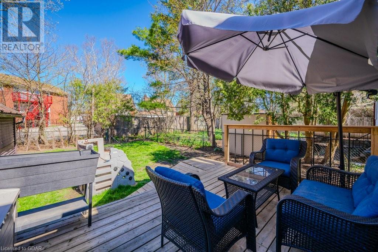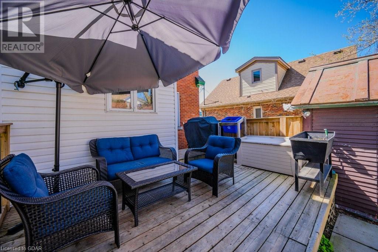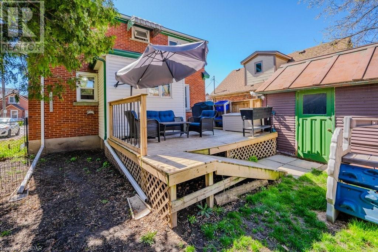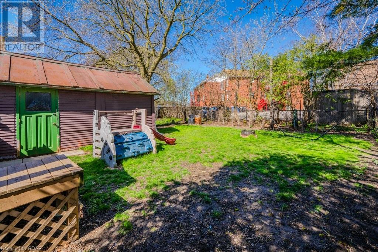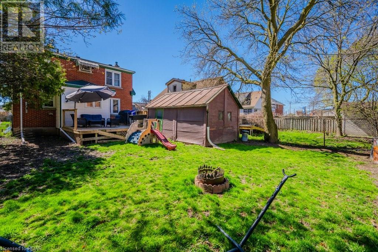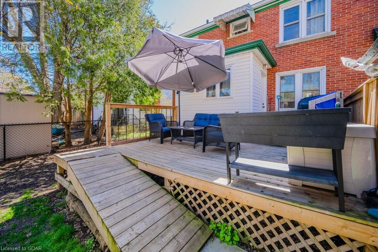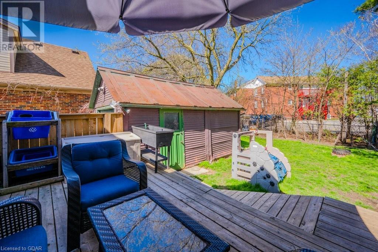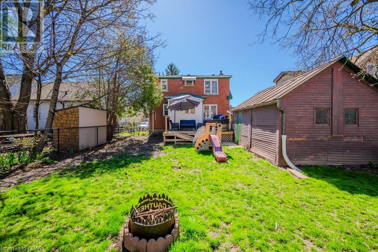2 Bedroom
2 Bathroom
1156
Central Air Conditioning
Forced Air
$549,900
Welcome to 22 Sydney St N! A charming 1.5 storey home moments outside of downtown Kitchener. A perfect starter home or investment property, with its prime location and spacious layout. The main floor features a large living area, office, which could be closed off for a main floor bedroom or opened into a dining room, a full bathroom and sizeable kitchen with plenty of storage space. The second level boasts two generous bedrooms and another full bathroom. This home is full of mid-century character, featuring original hardwood flooring, curved archways, glass door knobs and more. Outside you'll find a patio deck, fully fenced yard, with plenty of space and greenery for privacy. The single car garage offers additional storage space and the driveway has been widened to accommodate up to four vehicles. Located close to schools, the expressway, transit, and amenities in a beautiful, mature setting. Book your private showing today! (id:47351)
Open House
This property has open houses!
Starts at:
2:00 pm
Ends at:
4:00 pm
Property Details
|
MLS® Number
|
40576170 |
|
Property Type
|
Single Family |
|
Amenities Near By
|
Place Of Worship, Public Transit, Schools |
|
Community Features
|
Quiet Area, Community Centre |
|
Equipment Type
|
Water Heater |
|
Features
|
Paved Driveway |
|
Parking Space Total
|
5 |
|
Rental Equipment Type
|
Water Heater |
Building
|
Bathroom Total
|
2 |
|
Bedrooms Above Ground
|
2 |
|
Bedrooms Total
|
2 |
|
Appliances
|
Dishwasher, Dryer, Microwave, Refrigerator, Stove, Water Softener, Washer |
|
Basement Development
|
Unfinished |
|
Basement Type
|
Full (unfinished) |
|
Constructed Date
|
1950 |
|
Construction Style Attachment
|
Detached |
|
Cooling Type
|
Central Air Conditioning |
|
Exterior Finish
|
Aluminum Siding, Brick |
|
Foundation Type
|
Poured Concrete |
|
Heating Fuel
|
Natural Gas |
|
Heating Type
|
Forced Air |
|
Stories Total
|
2 |
|
Size Interior
|
1156 |
|
Type
|
House |
|
Utility Water
|
Municipal Water, Unknown |
Parking
Land
|
Access Type
|
Highway Nearby |
|
Acreage
|
No |
|
Land Amenities
|
Place Of Worship, Public Transit, Schools |
|
Sewer
|
Municipal Sewage System |
|
Size Depth
|
100 Ft |
|
Size Frontage
|
40 Ft |
|
Size Total Text
|
Under 1/2 Acre |
|
Zoning Description
|
Residential |
Rooms
| Level |
Type |
Length |
Width |
Dimensions |
|
Second Level |
4pc Bathroom |
|
|
Measurements not available |
|
Second Level |
Primary Bedroom |
|
|
17'3'' x 10'5'' |
|
Second Level |
Bedroom |
|
|
16'1'' x 12'3'' |
|
Main Level |
3pc Bathroom |
|
|
Measurements not available |
|
Main Level |
Kitchen |
|
|
10'2'' x 10'0'' |
|
Main Level |
Den |
|
|
10'2'' x 10'8'' |
|
Main Level |
Living Room |
|
|
18'2'' x 10'5'' |
https://www.realtor.ca/real-estate/26787777/22-sydney-street-n-kitchener
