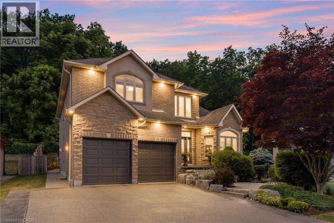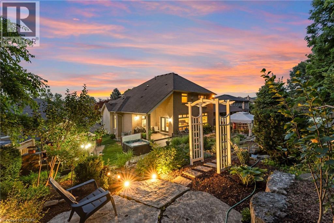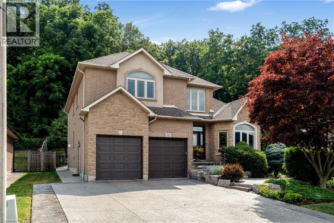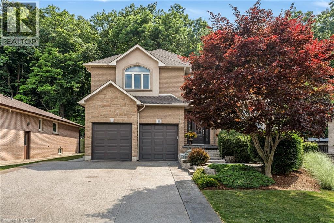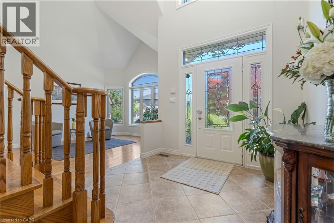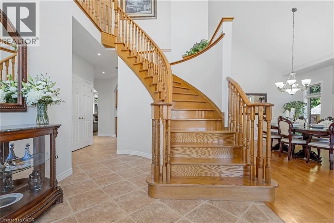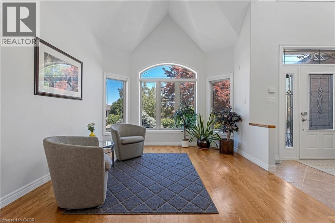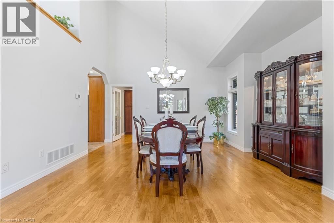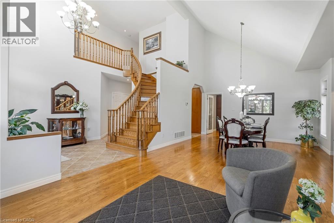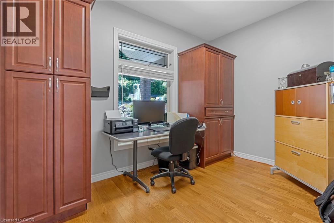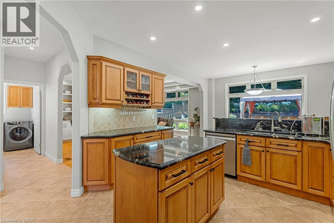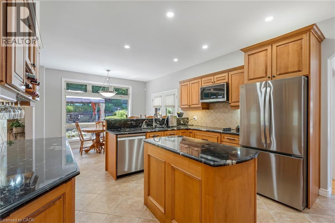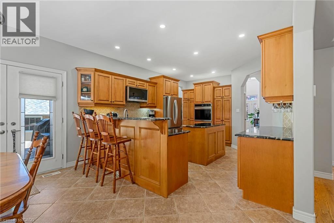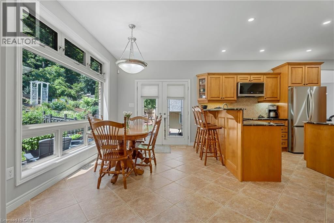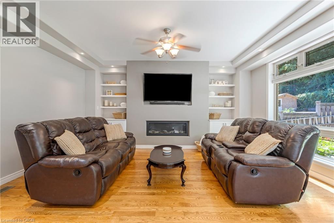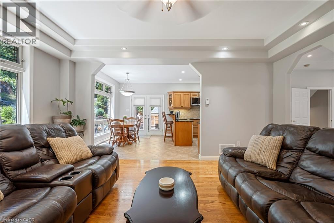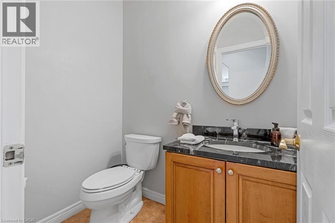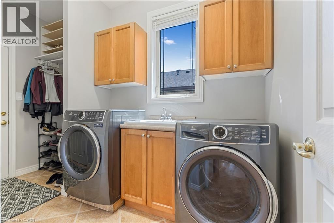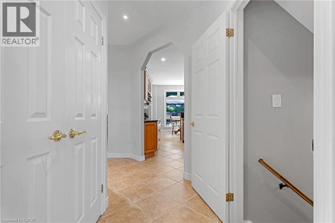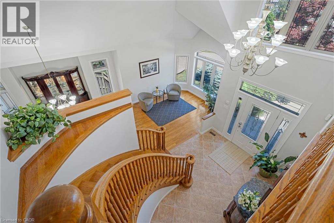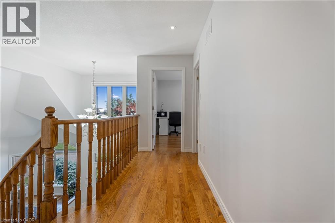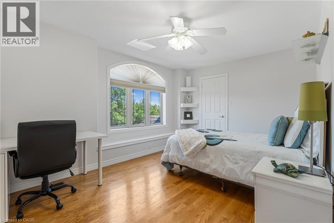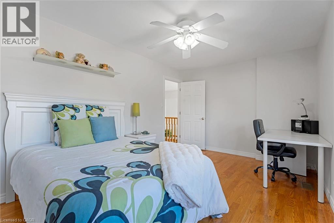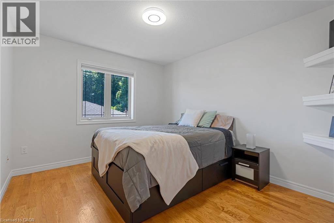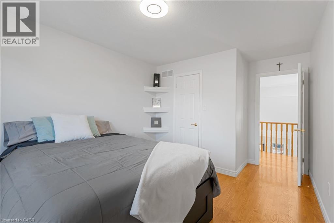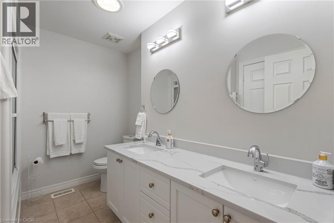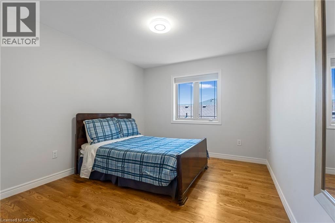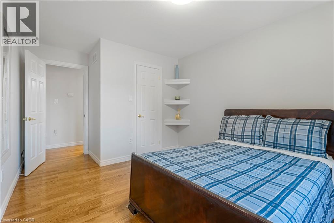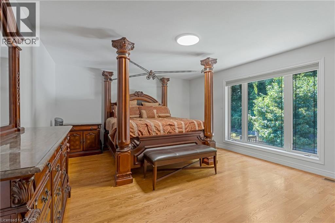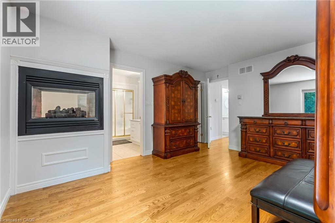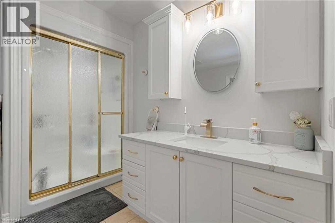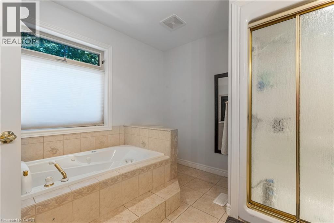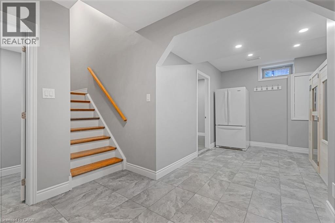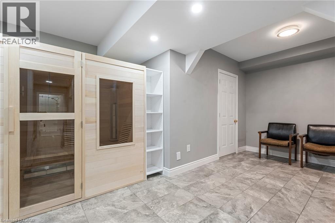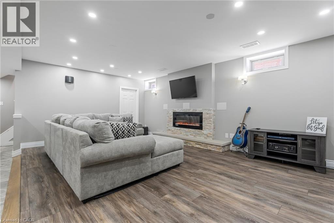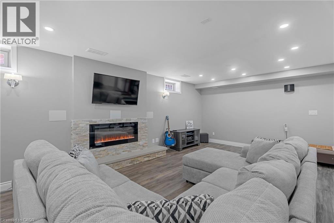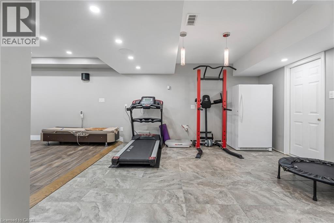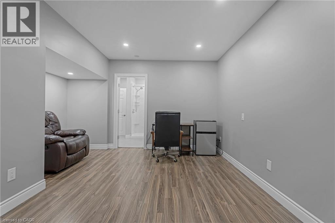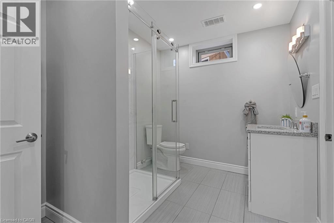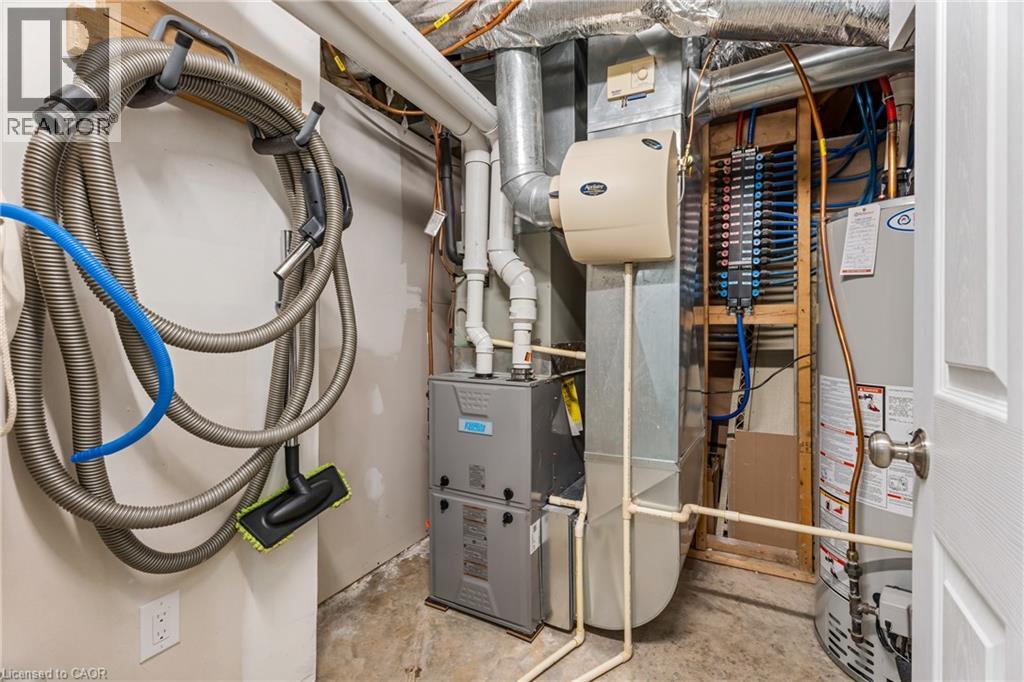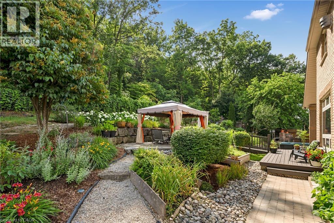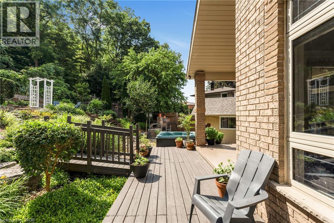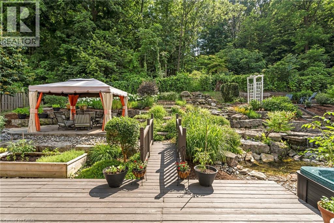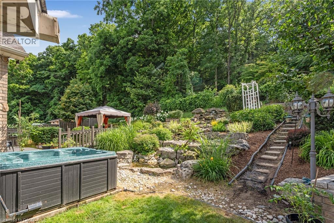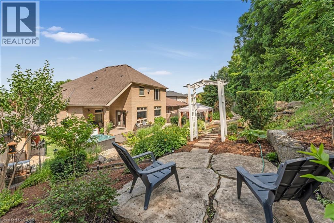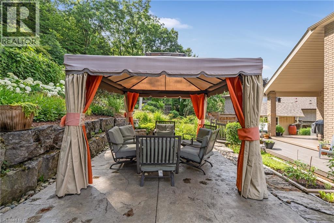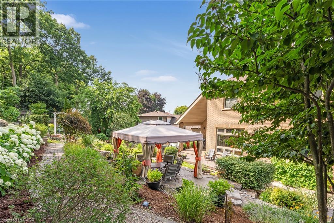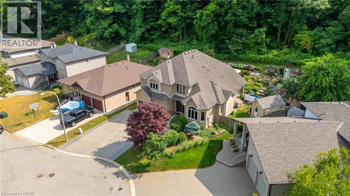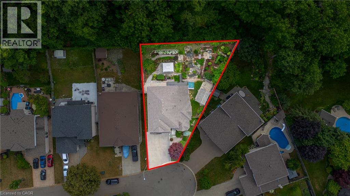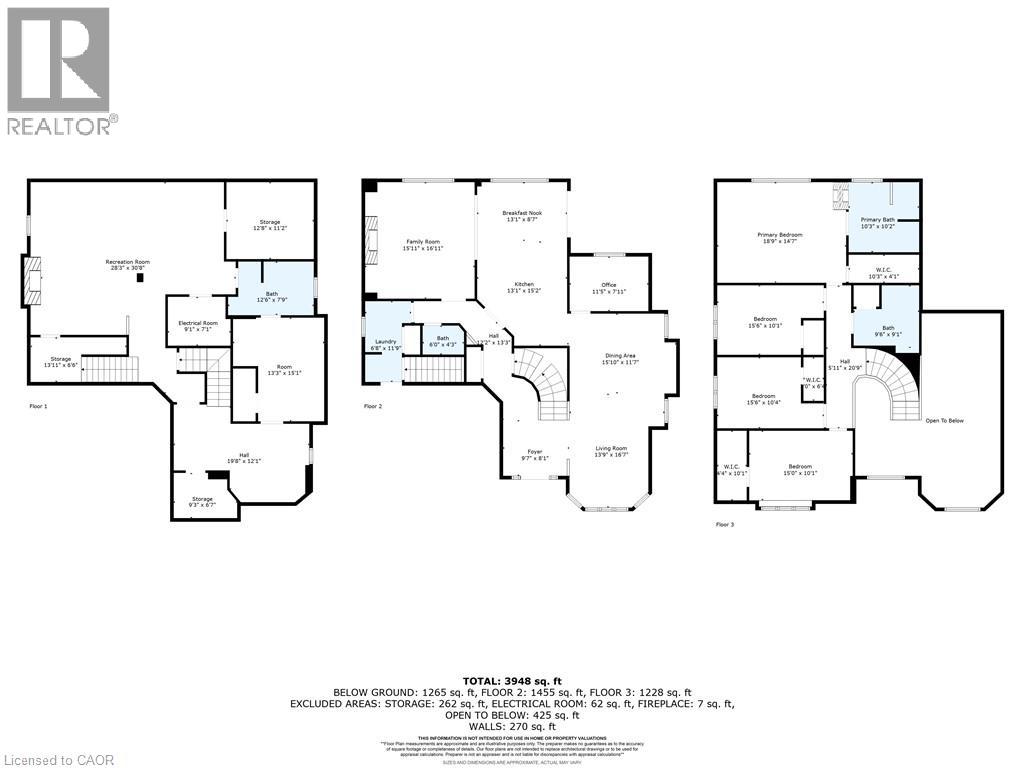5 Bedroom
4 Bathroom
4,115 ft2
2 Level
Fireplace
Central Air Conditioning
Forced Air
Landscaped
$1,385,000
Custom built in 2003 and nestled beneath the Niagara Escarpment on a quiet crescent, this meticulously maintained 4+1 bedroom home offers breathtaking views and a tranquil, cottage-like setting. Soaring ceilings, oversized windows, and rounded corners add elegance and natural light throughout. The freshly painted interior features new kitchen appliances with gas cooktop option, all under a 5-year warranty. The spacious primary bedroom features a two-sided gas fireplace shared with the spa like ensuite creating the ultimate retreat. Walk-in closets in every bedroom, central vac, RO water at all sinks, and two fruit cellars enhance everyday living. The finished basement with 9ft ceilings, separate entrance, and roughed-in kitchen offers in-law or income potential. Step outside to a pie-shaped private lot backing onto lush green space with a multi-tiered waterfall and hot tub—a true backyard oasis. The oversized exposed aggregate driveway fits 6 cars. Move-in ready and surrounded by nature, this home combines comfort, luxury, and lifestyle in one exceptional package. (id:47351)
Property Details
|
MLS® Number
|
40764859 |
|
Property Type
|
Single Family |
|
Amenities Near By
|
Park, Place Of Worship, Schools |
|
Community Features
|
Quiet Area, Community Centre |
|
Features
|
Backs On Greenbelt, Conservation/green Belt, Gazebo, Automatic Garage Door Opener |
|
Parking Space Total
|
8 |
|
Structure
|
Shed |
Building
|
Bathroom Total
|
4 |
|
Bedrooms Above Ground
|
4 |
|
Bedrooms Below Ground
|
1 |
|
Bedrooms Total
|
5 |
|
Appliances
|
Dishwasher, Dryer, Garburator, Refrigerator, Stove, Washer, Window Coverings, Garage Door Opener, Hot Tub |
|
Architectural Style
|
2 Level |
|
Basement Development
|
Finished |
|
Basement Type
|
Full (finished) |
|
Construction Style Attachment
|
Detached |
|
Cooling Type
|
Central Air Conditioning |
|
Exterior Finish
|
Brick, Stone, Stucco |
|
Fire Protection
|
Smoke Detectors, Alarm System |
|
Fireplace Fuel
|
Electric |
|
Fireplace Present
|
Yes |
|
Fireplace Total
|
3 |
|
Fireplace Type
|
Other - See Remarks |
|
Fixture
|
Ceiling Fans |
|
Half Bath Total
|
1 |
|
Heating Fuel
|
Natural Gas |
|
Heating Type
|
Forced Air |
|
Stories Total
|
2 |
|
Size Interior
|
4,115 Ft2 |
|
Type
|
House |
|
Utility Water
|
Municipal Water |
Parking
Land
|
Access Type
|
Road Access |
|
Acreage
|
No |
|
Fence Type
|
Fence |
|
Land Amenities
|
Park, Place Of Worship, Schools |
|
Landscape Features
|
Landscaped |
|
Sewer
|
Municipal Sewage System |
|
Size Depth
|
137 Ft |
|
Size Frontage
|
49 Ft |
|
Size Total Text
|
Under 1/2 Acre |
|
Zoning Description
|
R2-5, Os-1 |
Rooms
| Level |
Type |
Length |
Width |
Dimensions |
|
Second Level |
5pc Bathroom |
|
|
Measurements not available |
|
Second Level |
Bedroom |
|
|
15'9'' x 10'1'' |
|
Second Level |
Bedroom |
|
|
15'9'' x 10'4'' |
|
Second Level |
Bedroom |
|
|
15'9'' x 10'1'' |
|
Second Level |
Full Bathroom |
|
|
Measurements not available |
|
Second Level |
Primary Bedroom |
|
|
15'9'' x 14'7'' |
|
Basement |
Storage |
|
|
12'0'' x 11'2'' |
|
Basement |
3pc Bathroom |
|
|
Measurements not available |
|
Basement |
Recreation Room |
|
|
26'5'' x 30'9'' |
|
Basement |
Storage |
|
|
13'11'' x 6'0'' |
|
Basement |
Cold Room |
|
|
9'7'' x 6'7'' |
|
Basement |
Utility Room |
|
|
9'1'' x 7'1'' |
|
Basement |
Bedroom |
|
|
13'9'' x 15'1'' |
|
Main Level |
Laundry Room |
|
|
8'1'' x 11'1'' |
|
Main Level |
2pc Bathroom |
|
|
Measurements not available |
|
Main Level |
Living Room |
|
|
16'7'' x 13'9'' |
|
Main Level |
Dining Room |
|
|
15'10'' x 11'7'' |
|
Main Level |
Office |
|
|
11'5'' x 7'11'' |
|
Main Level |
Kitchen |
|
|
18'4'' x 15'2'' |
|
Main Level |
Dinette |
|
|
12'1'' x 9'0'' |
|
Main Level |
Family Room |
|
|
19'11'' x 16'11'' |
https://www.realtor.ca/real-estate/28805418/22-shadeland-crescent-stoney-creek
