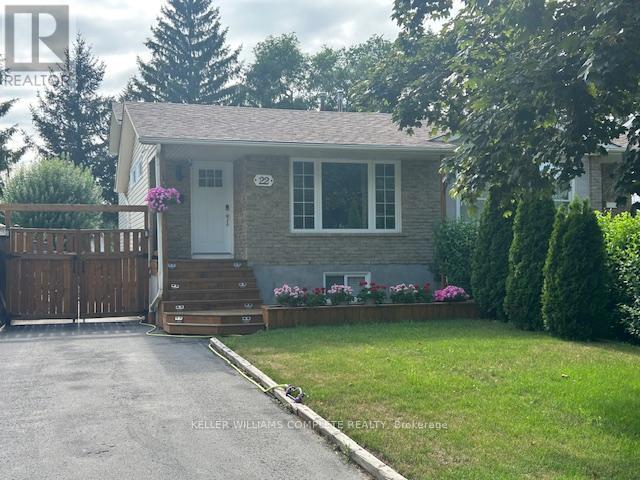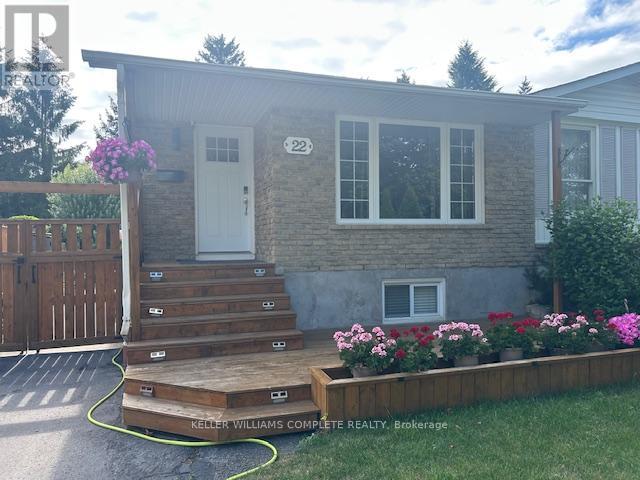5 Bedroom
3 Bathroom
1,100 - 1,500 ft2
Central Air Conditioning
Forced Air
$575,000
Your wait is over!! This Semi Detached Backsplit located in the north end. Walking distance to Lake Ontario & Port Dalhousie. The Open Concept is a rare fine with a wonderful kitchen Island and counter space. 4 Levels with 5 bedrooms & 3 Baths. So many great updates, gorgeous backyard, very private. Everything you need and very affordable!! (id:47351)
Property Details
|
MLS® Number
|
X12274180 |
|
Property Type
|
Single Family |
|
Community Name
|
437 - Lakeshore |
|
Equipment Type
|
Water Heater - Gas |
|
Parking Space Total
|
3 |
|
Rental Equipment Type
|
Water Heater - Gas |
|
Structure
|
Deck |
Building
|
Bathroom Total
|
3 |
|
Bedrooms Above Ground
|
3 |
|
Bedrooms Below Ground
|
2 |
|
Bedrooms Total
|
5 |
|
Age
|
51 To 99 Years |
|
Basement Development
|
Finished |
|
Basement Type
|
Crawl Space (finished) |
|
Construction Style Attachment
|
Semi-detached |
|
Construction Style Split Level
|
Backsplit |
|
Cooling Type
|
Central Air Conditioning |
|
Exterior Finish
|
Brick, Vinyl Siding |
|
Foundation Type
|
Concrete |
|
Heating Fuel
|
Natural Gas |
|
Heating Type
|
Forced Air |
|
Size Interior
|
1,100 - 1,500 Ft2 |
|
Type
|
House |
|
Utility Water
|
Municipal Water |
Parking
Land
|
Acreage
|
No |
|
Sewer
|
Sanitary Sewer |
|
Size Depth
|
110 Ft |
|
Size Frontage
|
30 Ft |
|
Size Irregular
|
30 X 110 Ft |
|
Size Total Text
|
30 X 110 Ft|under 1/2 Acre |
|
Zoning Description
|
R2 |
Rooms
| Level |
Type |
Length |
Width |
Dimensions |
|
Second Level |
Bedroom |
4.88 m |
3.15 m |
4.88 m x 3.15 m |
|
Second Level |
Bedroom |
3.2 m |
2.64 m |
3.2 m x 2.64 m |
|
Second Level |
Bathroom |
2.28 m |
1.5 m |
2.28 m x 1.5 m |
|
Basement |
Bathroom |
2.01 m |
1.64 m |
2.01 m x 1.64 m |
|
Basement |
Bedroom |
3.81 m |
1.87 m |
3.81 m x 1.87 m |
|
Basement |
Bedroom |
3.35 m |
3.35 m |
3.35 m x 3.35 m |
|
Main Level |
Kitchen |
4.47 m |
3.2 m |
4.47 m x 3.2 m |
|
Main Level |
Living Room |
6.91 m |
3.94 m |
6.91 m x 3.94 m |
|
Main Level |
Bedroom |
3.96 m |
2.8 m |
3.96 m x 2.8 m |
|
Main Level |
Exercise Room |
3.96 m |
1.67 m |
3.96 m x 1.67 m |
|
Main Level |
Bathroom |
2.83 m |
1.6 m |
2.83 m x 1.6 m |
https://www.realtor.ca/real-estate/28582751/22-oakmeadow-place-st-catharines-lakeshore-437-lakeshore


























