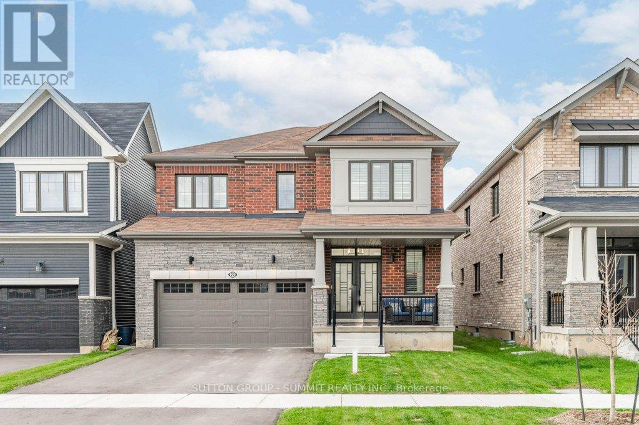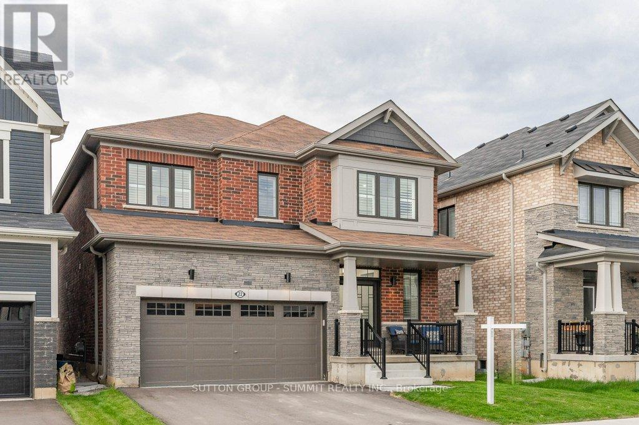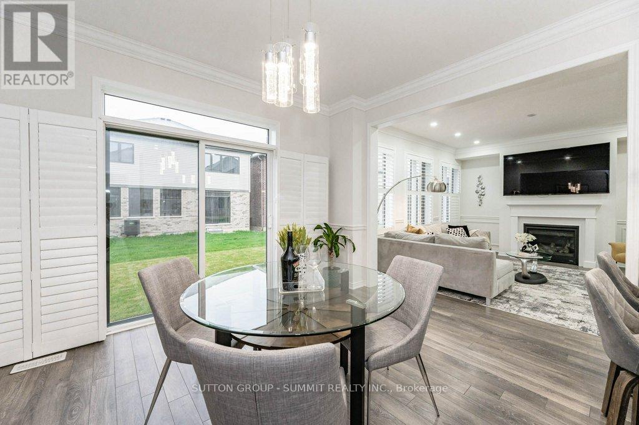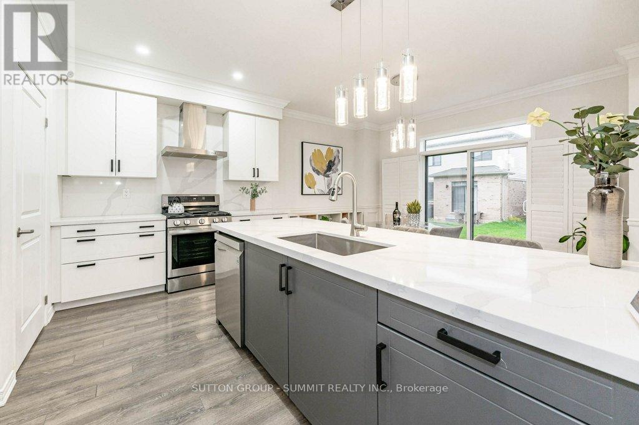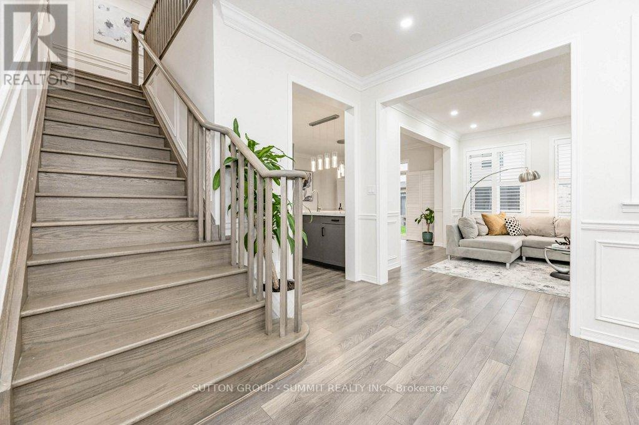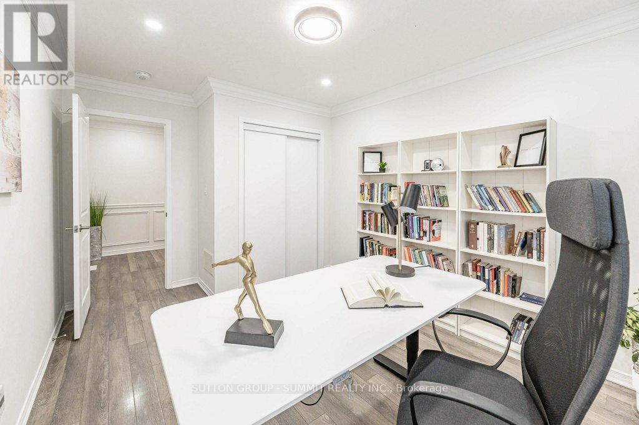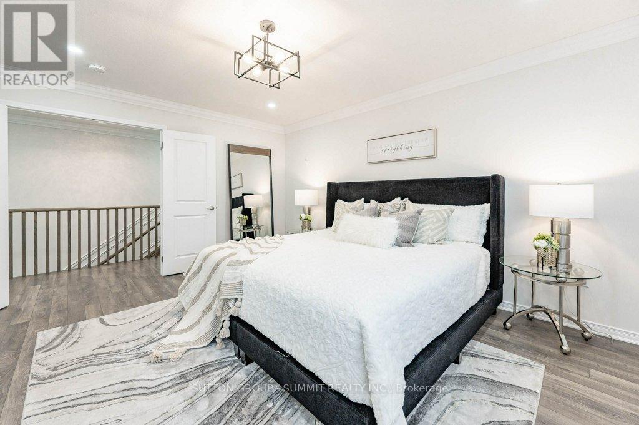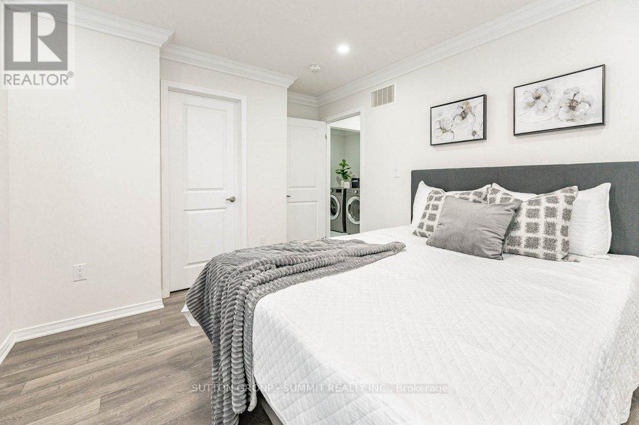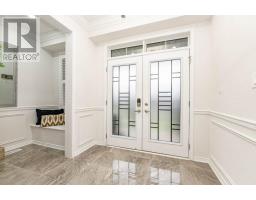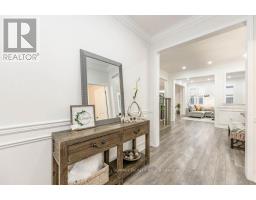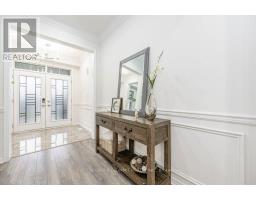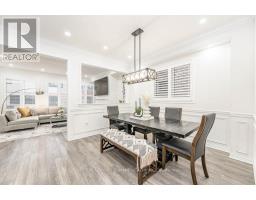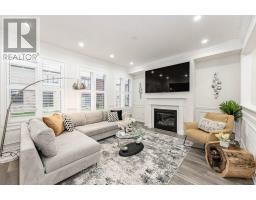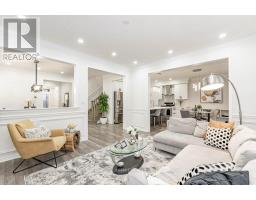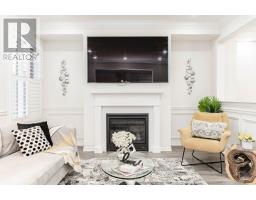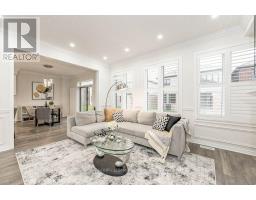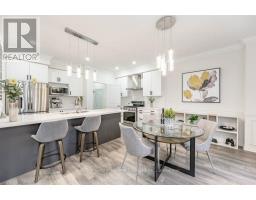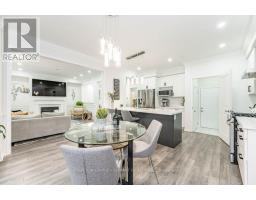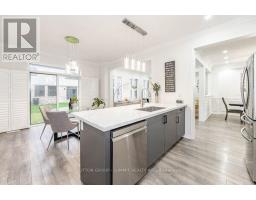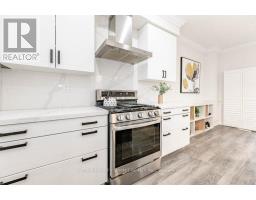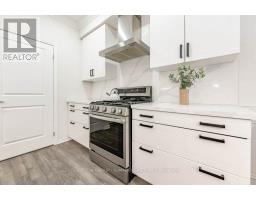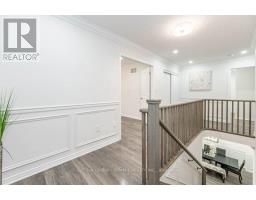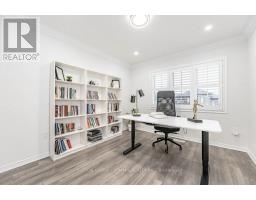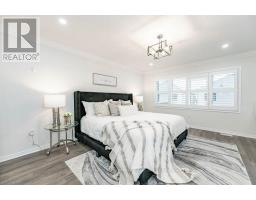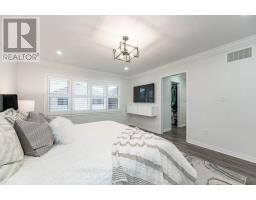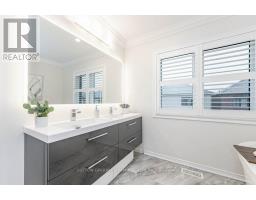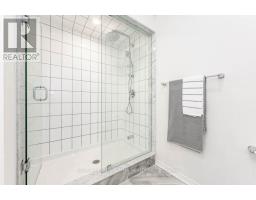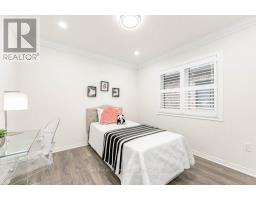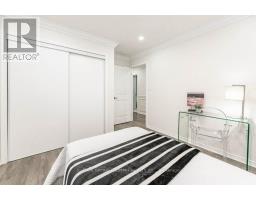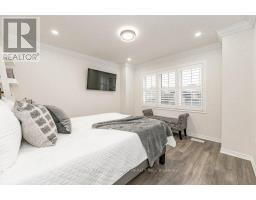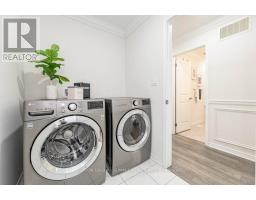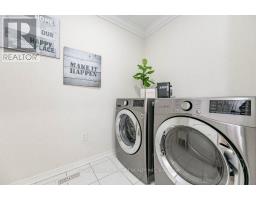4 Bedroom
3 Bathroom
Fireplace
Central Air Conditioning
Forced Air
$949,990
WELCOME TGO YOUR NEW SPACIOUS AN FULLY UPGRADED HOME IN EMPIRES AVALON COMMUNITY. THIS MEADOWSWEET MODEL HAS BEEN UPGRADED WITH EVERYTHING ON YOUR WISHLIST, NEWER MASTER ENSUITE W/DOUBLE SINKS AND FREE STANDING SOAKER TUB. ENGINEERING HARDWOOD THROUGHOUT. WAINSCOTING THROUGHOUT. THE MAIN FLOOR & UP THE STAIRS, WALK-IN CLOSET ON MAIN FLOOR. UPGRADED FRONT FOYER TILES. POT LIGHTS THROUGHOUT O BOTH LEVELS ANDNEW LIGHT FIXTURES. QUARTZ COUNTERTOPS W/BACKSPLASH. CROWN MOULDING THROUGHOUT. GAS FIREPLACE IN GREAT ROOM. EV CHARGE IN GARAGE. CALIFORNIA SHTTERS THROUGHOUT. DOUBLE WALK IN CLOSETS WITH CUSTOM BUILT-INS IN PRIMARU. EXPOSY FLOORS IN GARAGE. COLD ROOM IN BASEMENT. (id:47351)
Property Details
|
MLS® Number
|
X8116356 |
|
Property Type
|
Single Family |
|
Community Name
|
Haldimand |
|
Parking Space Total
|
4 |
Building
|
Bathroom Total
|
3 |
|
Bedrooms Above Ground
|
4 |
|
Bedrooms Total
|
4 |
|
Appliances
|
Stove |
|
Basement Development
|
Unfinished |
|
Basement Type
|
Full (unfinished) |
|
Construction Style Attachment
|
Detached |
|
Cooling Type
|
Central Air Conditioning |
|
Exterior Finish
|
Brick, Stone |
|
Fireplace Present
|
Yes |
|
Heating Fuel
|
Natural Gas |
|
Heating Type
|
Forced Air |
|
Stories Total
|
2 |
|
Type
|
House |
|
Utility Water
|
Municipal Water |
Parking
Land
|
Acreage
|
No |
|
Sewer
|
Sanitary Sewer |
|
Size Irregular
|
38.06 X 91.86 Ft |
|
Size Total Text
|
38.06 X 91.86 Ft |
Rooms
| Level |
Type |
Length |
Width |
Dimensions |
|
Second Level |
Primary Bedroom |
|
|
Measurements not available |
|
Second Level |
Bedroom 2 |
|
|
Measurements not available |
|
Second Level |
Bedroom 3 |
|
|
Measurements not available |
|
Second Level |
Bedroom 4 |
|
|
Measurements not available |
|
Second Level |
Laundry Room |
|
|
Measurements not available |
|
Main Level |
Foyer |
|
|
Measurements not available |
|
Main Level |
Dining Room |
|
|
Measurements not available |
|
Main Level |
Living Room |
|
|
Measurements not available |
|
Main Level |
Kitchen |
|
|
Measurements not available |
|
Main Level |
Eating Area |
|
|
Measurements not available |
https://www.realtor.ca/real-estate/26585388/22-malcolm-crescent-haldimand-haldimand
