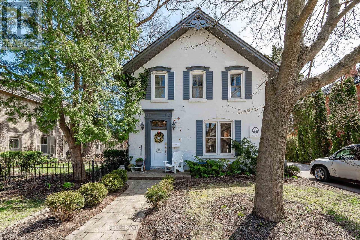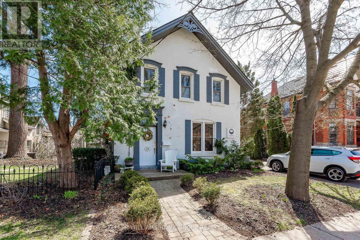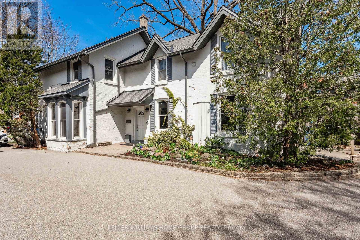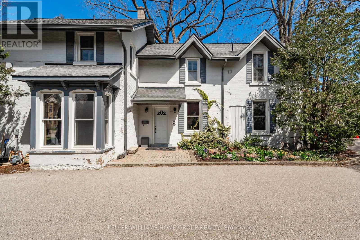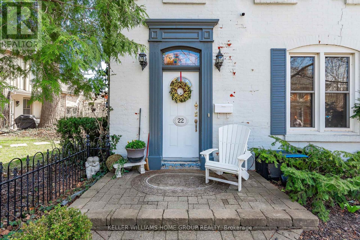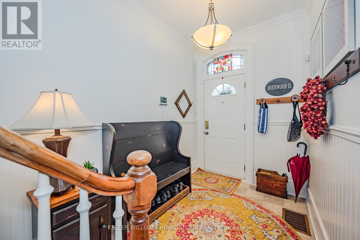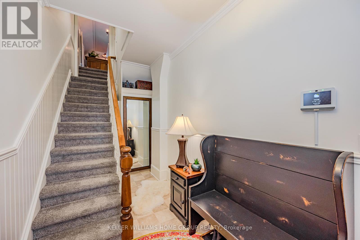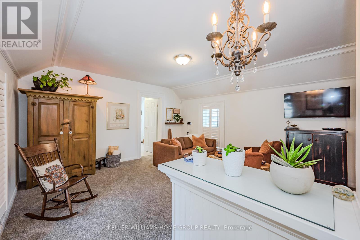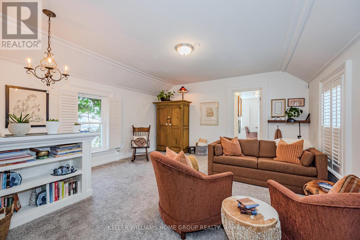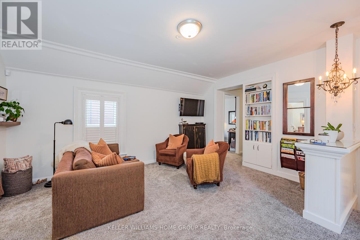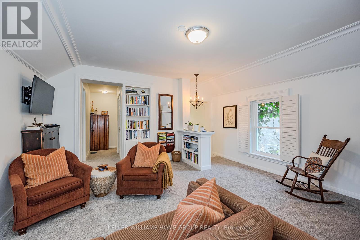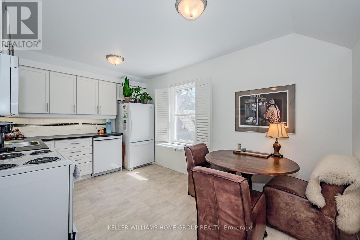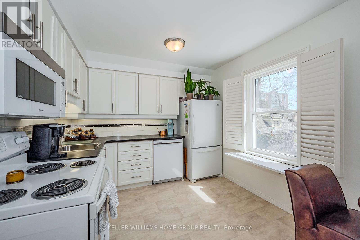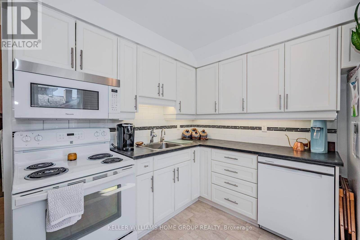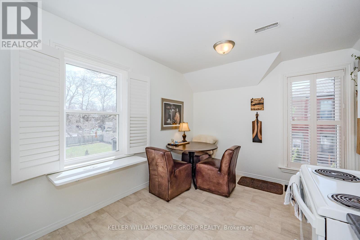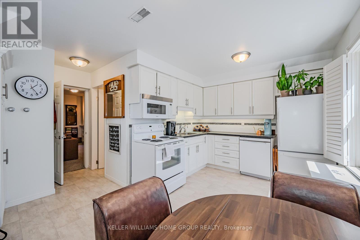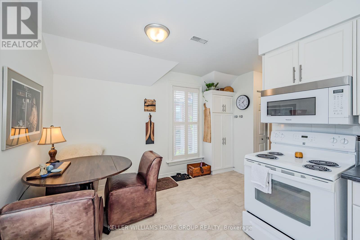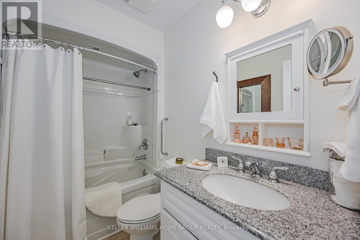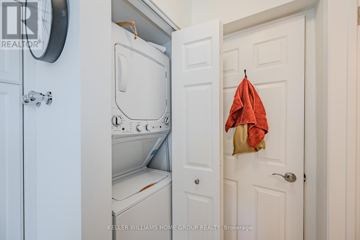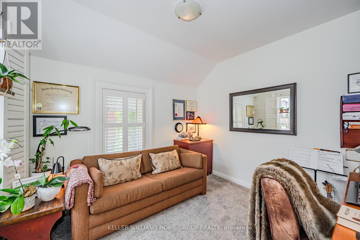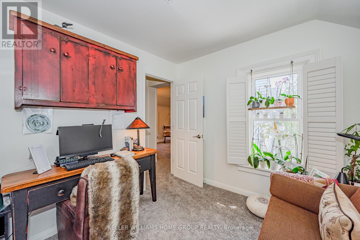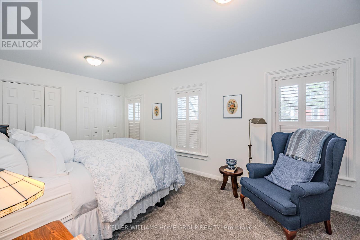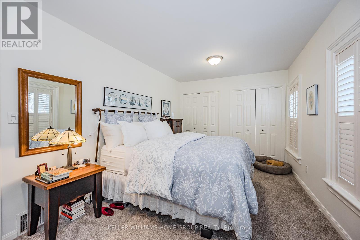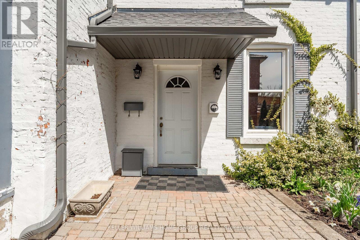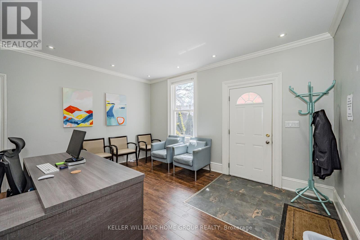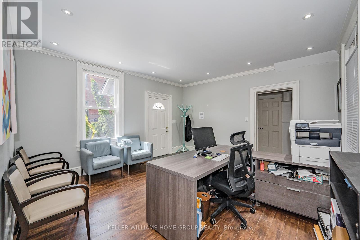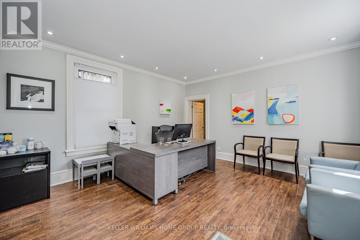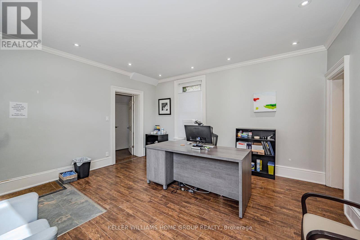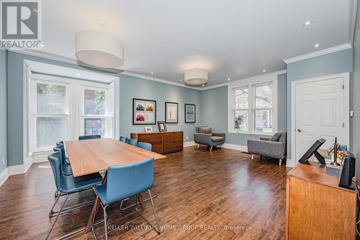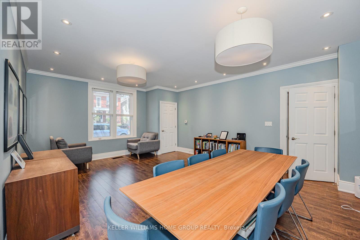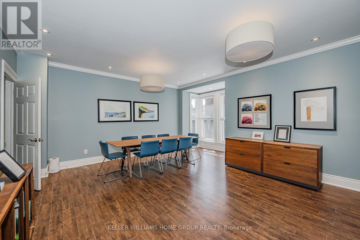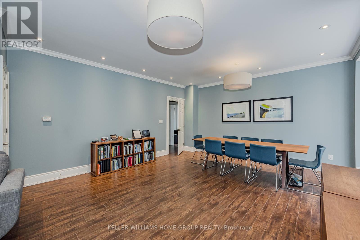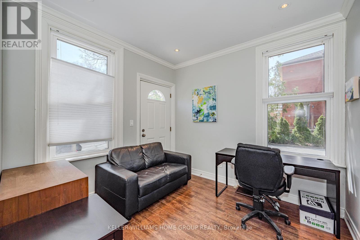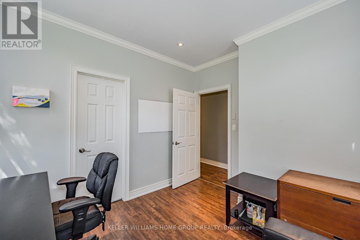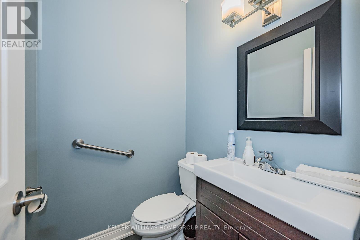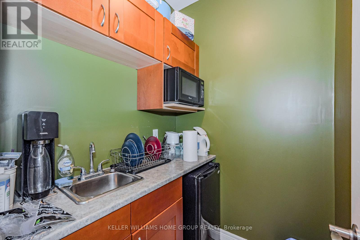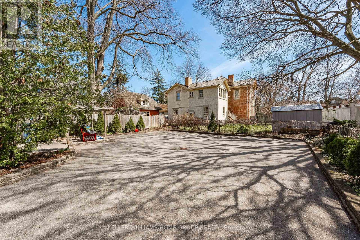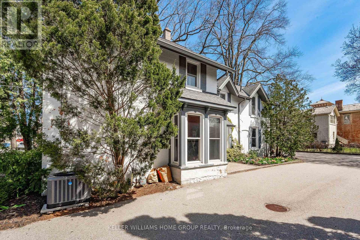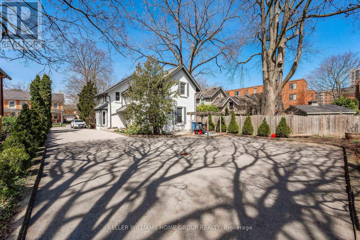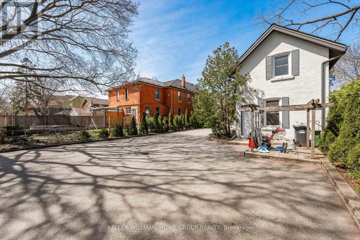2 Bedroom
2 Bathroom
Central Air Conditioning
Forced Air
$1,100,000
A great opportunity to own a home on one of the most desirable streets in downtown Guelph. Located just a few steps from Norfolk St, 22 Liverpool is a residentially zoned home (RL1) with some great commercial uses. Currently used as an office downstairs and a renovated two bedroom rental upstairs, this home offers so many options for the new owner. The charm of this century home starts at the front with large mature trees and beautiful architectural design. The front door leads to up to the two bedroom apartment that underwent a significant renovation in the past decade. Tastefully updated, this self contained unit also has its own laundry and parking. At the side of the home is an entrance to an office, with both a reception area and large front office. This could either be used for many of the permitted R1B uses (ask your realtor for the options) or converted back to a residential space. There is ample parking on site for up to 12 cars in the driveway and side. Recent updates include new windows/ soffit/ fascia (2020), new carpet, paint and some appliances, new paved driveway (2019). (id:47351)
Property Details
|
MLS® Number
|
X8248754 |
|
Property Type
|
Single Family |
|
Community Name
|
Exhibition Park |
|
Amenities Near By
|
Park, Place Of Worship, Public Transit, Schools |
|
Parking Space Total
|
12 |
Building
|
Bathroom Total
|
2 |
|
Bedrooms Above Ground
|
2 |
|
Bedrooms Total
|
2 |
|
Basement Development
|
Unfinished |
|
Basement Type
|
Full (unfinished) |
|
Construction Style Attachment
|
Detached |
|
Cooling Type
|
Central Air Conditioning |
|
Exterior Finish
|
Brick |
|
Heating Fuel
|
Natural Gas |
|
Heating Type
|
Forced Air |
|
Stories Total
|
2 |
|
Type
|
House |
Land
|
Acreage
|
No |
|
Land Amenities
|
Park, Place Of Worship, Public Transit, Schools |
|
Size Irregular
|
53.5 Ft |
|
Size Total Text
|
53.5 Ft |
Rooms
| Level |
Type |
Length |
Width |
Dimensions |
|
Second Level |
Foyer |
1.96 m |
4.62 m |
1.96 m x 4.62 m |
|
Second Level |
Bathroom |
|
|
Measurements not available |
|
Second Level |
Kitchen |
4.34 m |
4.75 m |
4.34 m x 4.75 m |
|
Second Level |
Living Room |
4.39 m |
4.78 m |
4.39 m x 4.78 m |
|
Second Level |
Bedroom |
2.87 m |
2.97 m |
2.87 m x 2.97 m |
|
Second Level |
Bedroom |
2.87 m |
2.97 m |
2.87 m x 2.97 m |
|
Main Level |
Office |
5.61 m |
6.07 m |
5.61 m x 6.07 m |
|
Main Level |
Office |
4.39 m |
4.65 m |
4.39 m x 4.65 m |
|
Main Level |
Bedroom |
3.25 m |
3 m |
3.25 m x 3 m |
|
Main Level |
Kitchen |
1.52 m |
1.47 m |
1.52 m x 1.47 m |
|
Main Level |
Other |
1.65 m |
1.47 m |
1.65 m x 1.47 m |
|
Main Level |
Bathroom |
|
|
Measurements not available |
https://www.realtor.ca/real-estate/26772058/22-liverpool-st-guelph-exhibition-park
