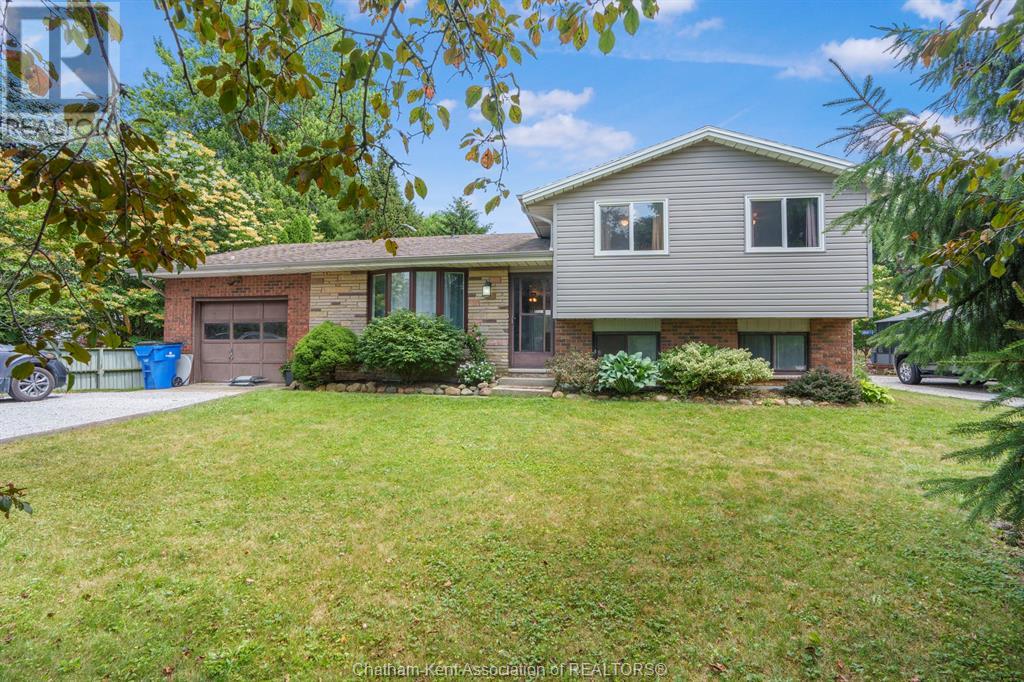4 Bedroom
2 Bathroom
3 Level
Fireplace
Inground Pool
Central Air Conditioning
Forced Air, Furnace
Waterfront Nearby
Landscaped
$519,900
Your private backyard retreat awaits! Situated in the peaceful community of Dealtown, just minutes from Lake Erie, this well-maintained home features 3+1 bedrooms and 1.5 bathrooms. The main floor includes a spacious living room, bright kitchen, dining area with patio doors leading to the stunning backyard, and a convenient 2-piece bathroom. The upper level offers 3 sizable bedrooms and a 4-piece bathroom with a luxurious soaker tub. The lower level boasts a large family room with a gas fireplace, an additional bedroom currently used as an office, laundry facilities, and ample storage space. The fenced backyard is a true haven, complete with plenty of mature trees, pressure treated deck at the house with hot tub, fire pit, cabana, inground pool (liner replaced in 2024 with transferrable warranty) and a further pool-side pressure-treated deck with gazebo—an entertainer’s paradise! So many extras including pool items, hot tub, BBQ, lawnmower, all outdoor equipment and furnishings - there is even a possibility to purchase fully furnished. Additional highlights include an attached garage, an updated FAG furnace (2024), newer windows and a patio door (2021), proximity to a community park and so much more! This property truly has something for everyone. Contact us today to schedule your private viewing. (id:47351)
Property Details
|
MLS® Number
|
25016922 |
|
Property Type
|
Single Family |
|
Features
|
Double Width Or More Driveway, Gravel Driveway |
|
Pool Features
|
Pool Equipment |
|
Pool Type
|
Inground Pool |
|
Water Front Type
|
Waterfront Nearby |
Building
|
Bathroom Total
|
2 |
|
Bedrooms Above Ground
|
3 |
|
Bedrooms Below Ground
|
1 |
|
Bedrooms Total
|
4 |
|
Appliances
|
Hot Tub, Dryer, Freezer, Microwave Range Hood Combo, Refrigerator, Stove, Washer |
|
Architectural Style
|
3 Level |
|
Constructed Date
|
1975 |
|
Construction Style Split Level
|
Sidesplit |
|
Cooling Type
|
Central Air Conditioning |
|
Exterior Finish
|
Aluminum/vinyl, Stone |
|
Fireplace Present
|
Yes |
|
Fireplace Type
|
Direct Vent |
|
Flooring Type
|
Cushion/lino/vinyl |
|
Foundation Type
|
Block |
|
Half Bath Total
|
1 |
|
Heating Fuel
|
Natural Gas |
|
Heating Type
|
Forced Air, Furnace |
Parking
Land
|
Acreage
|
No |
|
Landscape Features
|
Landscaped |
|
Sewer
|
Septic System |
|
Size Irregular
|
75.34 X 200.86 / 0.347 Ac |
|
Size Total Text
|
75.34 X 200.86 / 0.347 Ac|under 1/2 Acre |
|
Zoning Description
|
Vr |
Rooms
| Level |
Type |
Length |
Width |
Dimensions |
|
Second Level |
Bedroom |
12 ft |
9 ft |
12 ft x 9 ft |
|
Second Level |
Bedroom |
12 ft ,6 in |
8 ft ,11 in |
12 ft ,6 in x 8 ft ,11 in |
|
Second Level |
4pc Bathroom |
10 ft ,4 in |
7 ft ,3 in |
10 ft ,4 in x 7 ft ,3 in |
|
Second Level |
Primary Bedroom |
14 ft |
10 ft ,6 in |
14 ft x 10 ft ,6 in |
|
Basement |
Laundry Room |
9 ft ,9 in |
8 ft ,8 in |
9 ft ,9 in x 8 ft ,8 in |
|
Basement |
Bedroom |
9 ft ,9 in |
13 ft |
9 ft ,9 in x 13 ft |
|
Basement |
Family Room |
17 ft ,8 in |
13 ft |
17 ft ,8 in x 13 ft |
|
Main Level |
2pc Bathroom |
|
|
Measurements not available |
|
Main Level |
Kitchen/dining Room |
20 ft ,2 in |
11 ft ,1 in |
20 ft ,2 in x 11 ft ,1 in |
|
Main Level |
Living Room |
18 ft ,2 in |
10 ft ,9 in |
18 ft ,2 in x 10 ft ,9 in |
https://www.realtor.ca/real-estate/28561185/22-francis-avenue-dealtown




































































































