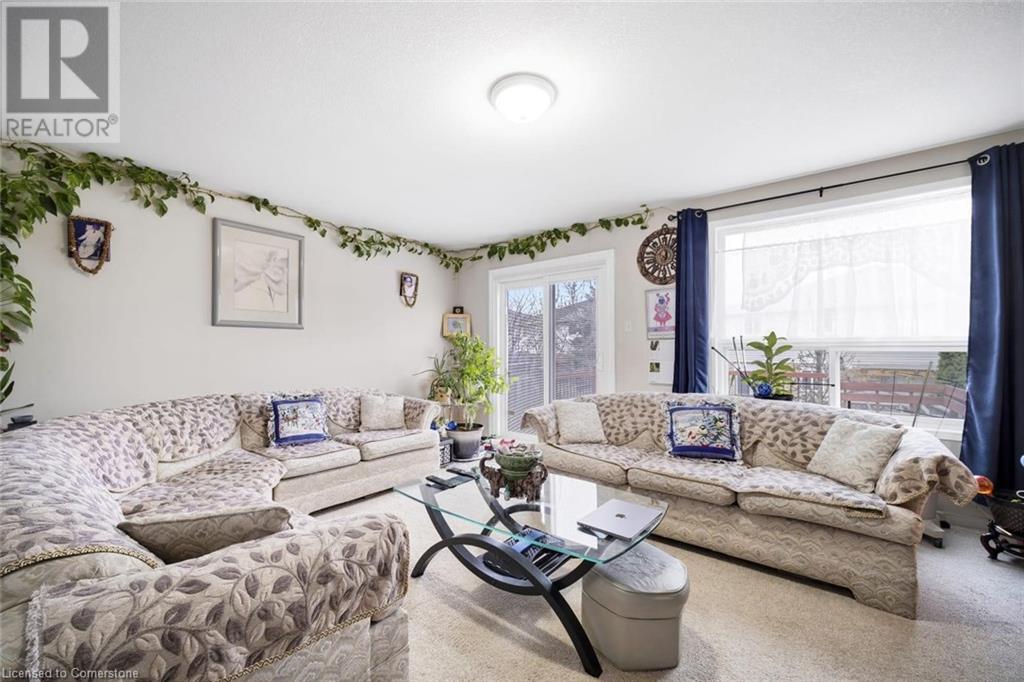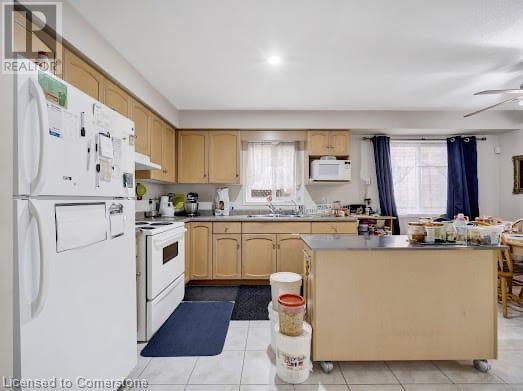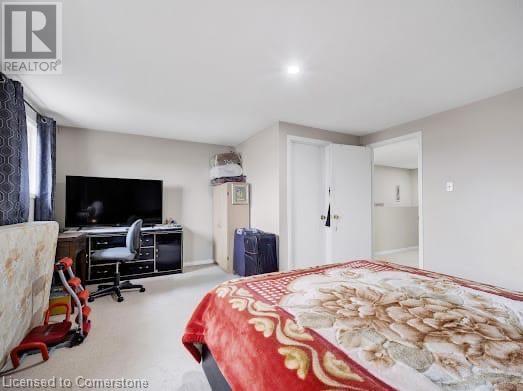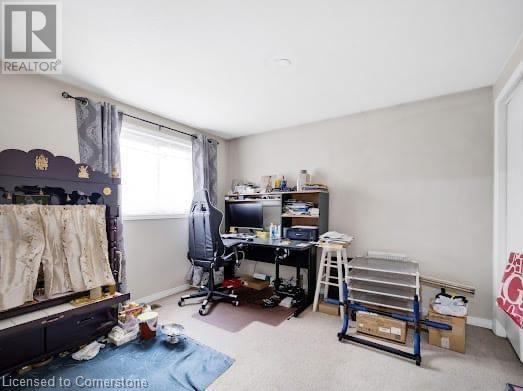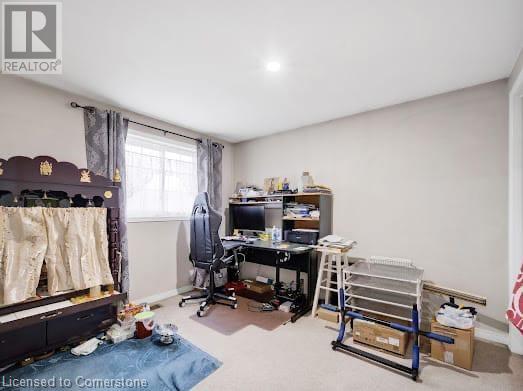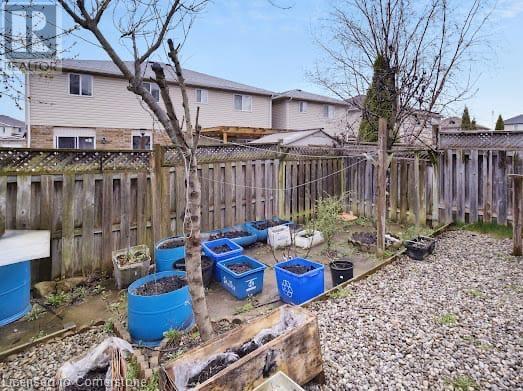3 Bedroom
2 Bathroom
1,430 ft2
2 Level
Central Air Conditioning
$2,900 Monthly
3 BR, 2.5 wash Townhouse in Cambridge (Franklin Blvd and Dundas St.) available for lease. Spacious kitchen equipped with all appliances. Single car garage plus 3 parking spots. Close to schools, parks, and GRT bus stop. Mins from Conestoga Doon Campus and 45 mins from Waterloo university. Access to major highways (401) and surrounding areas. Close to excellent schools, recreation facilities, parks, trails, and creeks. (id:47351)
Property Details
|
MLS® Number
|
40728974 |
|
Property Type
|
Single Family |
|
Features
|
Paved Driveway |
|
Parking Space Total
|
4 |
Building
|
Bathroom Total
|
2 |
|
Bedrooms Above Ground
|
3 |
|
Bedrooms Total
|
3 |
|
Appliances
|
Dryer, Refrigerator, Stove, Washer |
|
Architectural Style
|
2 Level |
|
Basement Development
|
Unfinished |
|
Basement Type
|
Full (unfinished) |
|
Construction Style Attachment
|
Attached |
|
Cooling Type
|
Central Air Conditioning |
|
Exterior Finish
|
Brick, Vinyl Siding |
|
Half Bath Total
|
1 |
|
Heating Fuel
|
Natural Gas |
|
Stories Total
|
2 |
|
Size Interior
|
1,430 Ft2 |
|
Type
|
Row / Townhouse |
|
Utility Water
|
Municipal Water |
Parking
Land
|
Acreage
|
No |
|
Sewer
|
Municipal Sewage System |
|
Size Frontage
|
27 Ft |
|
Size Total Text
|
Unknown |
|
Zoning Description
|
Res |
Rooms
| Level |
Type |
Length |
Width |
Dimensions |
|
Second Level |
3pc Bathroom |
|
|
Measurements not available |
|
Second Level |
Bedroom |
|
|
9'0'' x 11'0'' |
|
Second Level |
Bedroom |
|
|
10'0'' x 11'0'' |
|
Second Level |
Primary Bedroom |
|
|
12'0'' x 14'0'' |
|
Main Level |
2pc Bathroom |
|
|
Measurements not available |
|
Main Level |
Living Room |
|
|
13'0'' x 17'0'' |
|
Main Level |
Dining Room |
|
|
9'0'' x 14'0'' |
|
Main Level |
Kitchen |
|
|
8'0'' x 14'0'' |
https://www.realtor.ca/real-estate/28324769/22-critcher-avenue-cambridge







