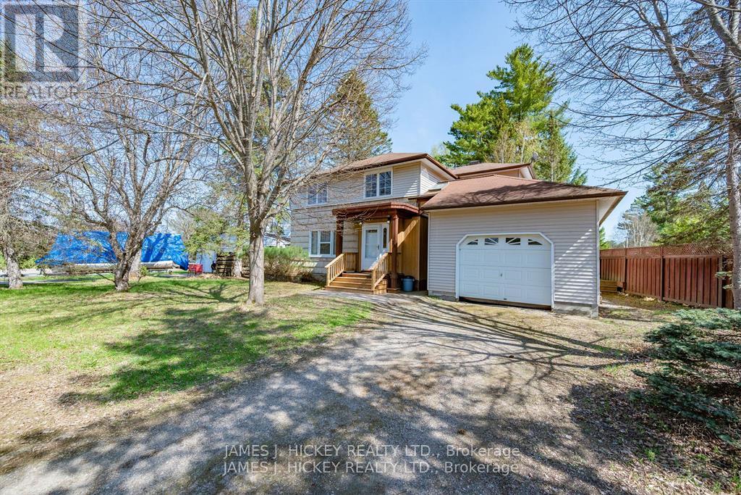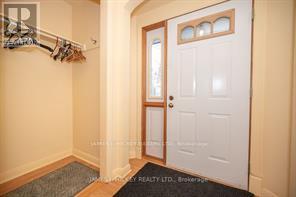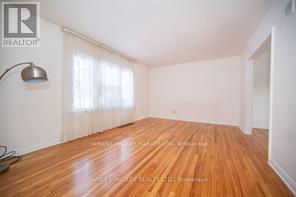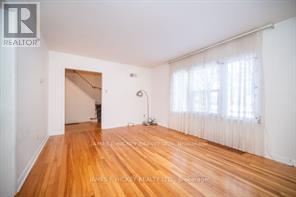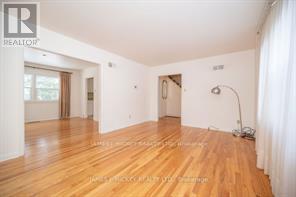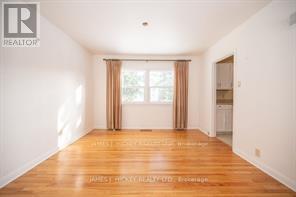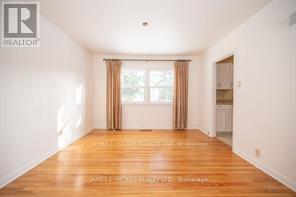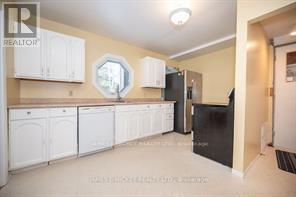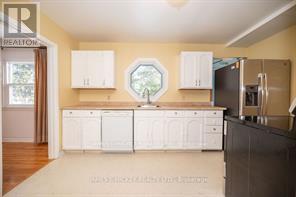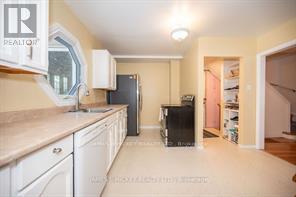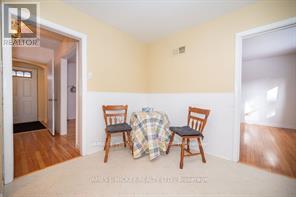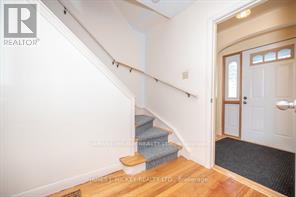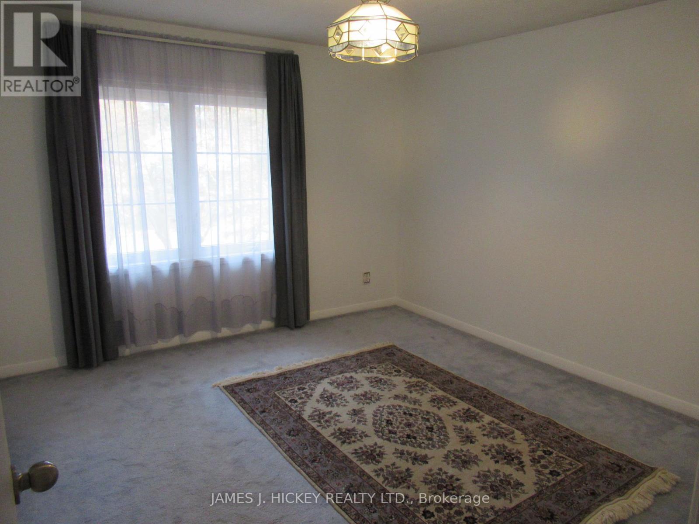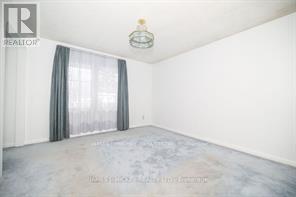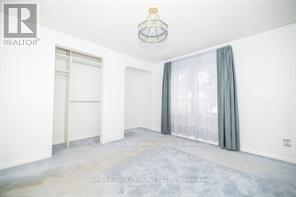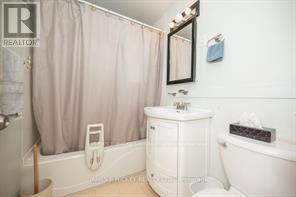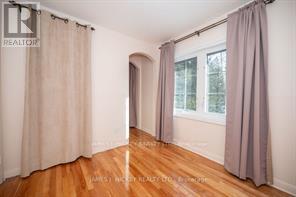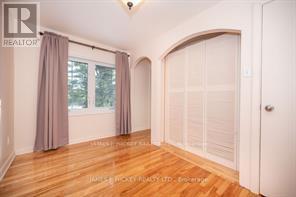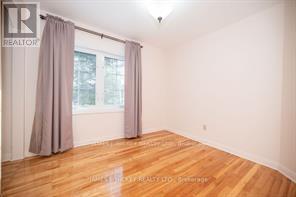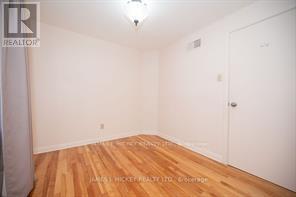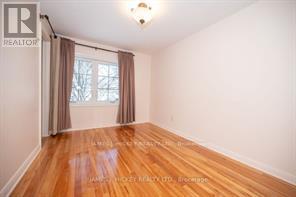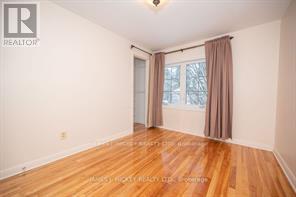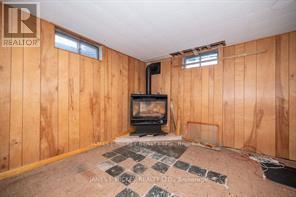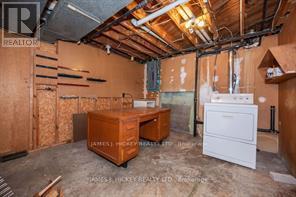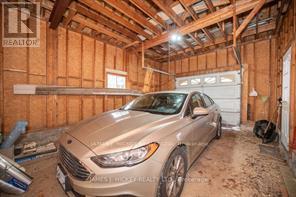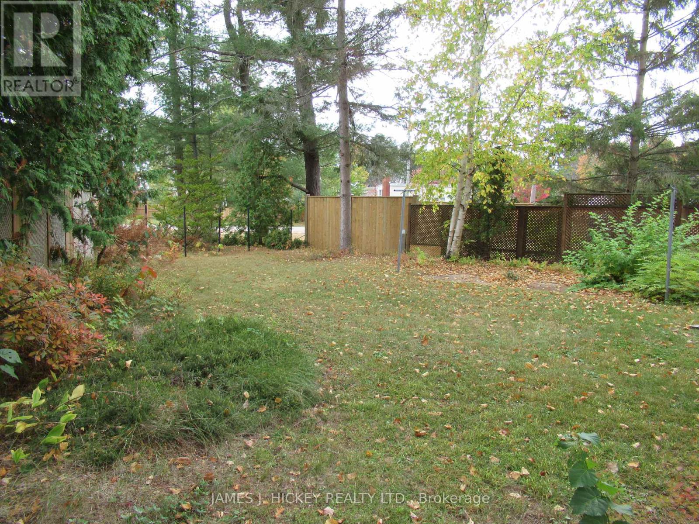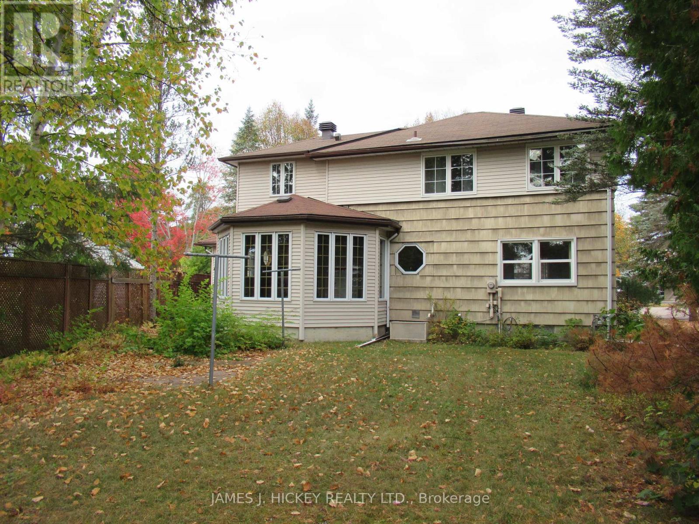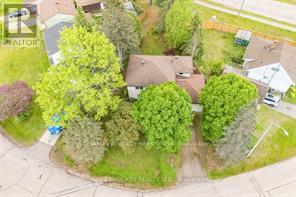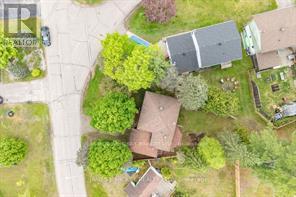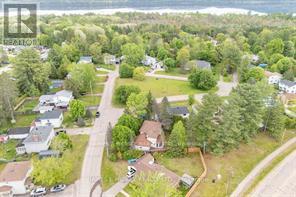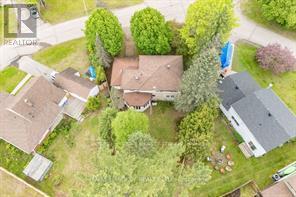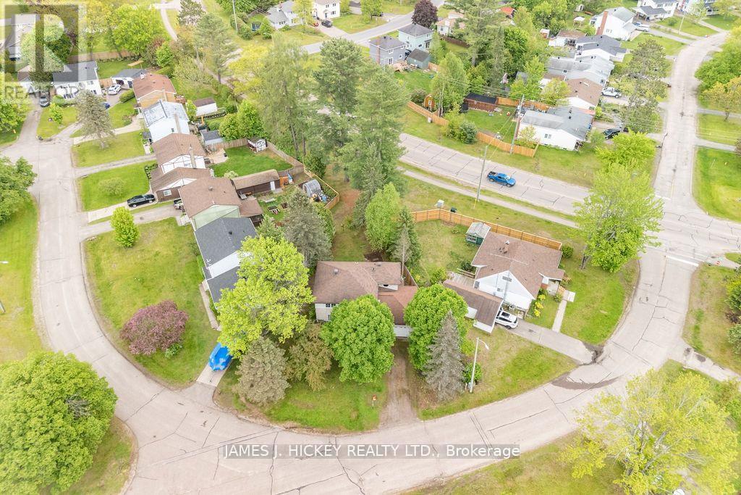4 Bedroom
1 Bathroom
1,500 - 2,000 ft2
Fireplace
Central Air Conditioning
Forced Air
$439,900
Charming 4-Bedroom Family Home in Prime Location Nestled in a sought-after family-friendly neighborhood, this inviting two-storey 4-bedroom home is just a short walk from Hill Park, Grouse Park, and local schools making it an ideal choice for growing families. The main floor features a spacious living room, formal dining room, bright eat-in kitchen, and an unfinished family room ready for your personal touch. Upstairs, you'll find four generously sized bedrooms, a full 4-piece bathroom, and an additional unfinished den perfect for a home office or creative space. Beautifully refinished hardwood floors add warmth and character throughout. The full basement includes a cozy rec room with a gas fireplace and comes complete with a fridge, stove, washer, dryer, and dishwasher. Enjoy the convenience of an attached garage and the privacy of a fully fenced back yard perfect for entertaining or relaxing outdoors. Don't miss your opportunity to own this wonderful family home in a highly desirable location. Schedule your viewing today! Call today. Available immediately. 48 hour irrevocable required on all offers. (id:47351)
Property Details
|
MLS® Number
|
X12458333 |
|
Property Type
|
Single Family |
|
Community Name
|
510 - Deep River |
|
Features
|
Irregular Lot Size, Dry |
|
Parking Space Total
|
3 |
Building
|
Bathroom Total
|
1 |
|
Bedrooms Above Ground
|
4 |
|
Bedrooms Total
|
4 |
|
Age
|
51 To 99 Years |
|
Amenities
|
Fireplace(s) |
|
Appliances
|
Water Heater |
|
Basement Type
|
Full |
|
Construction Style Attachment
|
Detached |
|
Cooling Type
|
Central Air Conditioning |
|
Exterior Finish
|
Wood |
|
Fireplace Present
|
Yes |
|
Foundation Type
|
Poured Concrete |
|
Heating Fuel
|
Natural Gas |
|
Heating Type
|
Forced Air |
|
Stories Total
|
2 |
|
Size Interior
|
1,500 - 2,000 Ft2 |
|
Type
|
House |
|
Utility Water
|
Municipal Water |
Parking
Land
|
Acreage
|
No |
|
Sewer
|
Sanitary Sewer |
|
Size Depth
|
100 Ft |
|
Size Frontage
|
93 Ft |
|
Size Irregular
|
93 X 100 Ft |
|
Size Total Text
|
93 X 100 Ft|under 1/2 Acre |
|
Zoning Description
|
Residential |
Rooms
| Level |
Type |
Length |
Width |
Dimensions |
|
Second Level |
Bedroom |
3.53 m |
2.62 m |
3.53 m x 2.62 m |
|
Second Level |
Bedroom |
2.86 m |
2.49 m |
2.86 m x 2.49 m |
|
Second Level |
Bedroom |
2.19 m |
3.53 m |
2.19 m x 3.53 m |
|
Second Level |
Bedroom |
3.26 m |
3.53 m |
3.26 m x 3.53 m |
|
Second Level |
Den |
3.17 m |
3.47 m |
3.17 m x 3.47 m |
|
Basement |
Recreational, Games Room |
7.5 m |
3.32 m |
7.5 m x 3.32 m |
|
Basement |
Utility Room |
3.44 m |
5.15 m |
3.44 m x 5.15 m |
|
Main Level |
Living Room |
5.03 m |
3.53 m |
5.03 m x 3.53 m |
|
Main Level |
Dining Room |
3.53 m |
3.47 m |
3.53 m x 3.47 m |
|
Main Level |
Kitchen |
3.53 m |
4.17 m |
3.53 m x 4.17 m |
|
Main Level |
Foyer |
2.23 m |
1.55 m |
2.23 m x 1.55 m |
|
Main Level |
Family Room |
4.75 m |
4.87 m |
4.75 m x 4.87 m |
Utilities
|
Electricity
|
Installed |
|
Sewer
|
Installed |
https://www.realtor.ca/real-estate/28980943/22-cabot-place-deep-river-510-deep-river
