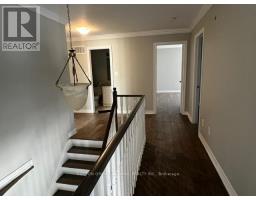5 Bedroom
5 Bathroom
3,000 - 3,500 ft2
Fireplace
Central Air Conditioning
Forced Air
$4,250 Monthly
Fabulous Executive Home (1ST AND 2ND FLOORONLY). 5 Bedrooms,5 Bathrooms.Large Principal Rooms, In Desirable Neighbourhood.Great Schools, Minutes To Shopping, 400 Highway,Public Transit.Direct Buses To Private Schools:De La Salle & St Michael's College.Double Garage,Large Entertaining Backyard, Basement With Lrg Rec Rm,Exercise Room . Many Upgrades,Pot Lights, Hardwood Flooring, Fireplaces, Window Coverings. (id:47351)
Property Details
|
MLS® Number
|
N12108365 |
|
Property Type
|
Single Family |
|
Community Name
|
Vellore Village |
|
Amenities Near By
|
Park, Hospital, Schools |
|
Community Features
|
Community Centre |
|
Parking Space Total
|
5 |
Building
|
Bathroom Total
|
5 |
|
Bedrooms Above Ground
|
5 |
|
Bedrooms Total
|
5 |
|
Appliances
|
Dishwasher, Dryer, Microwave, Stove, Washer, Window Coverings, Refrigerator |
|
Basement Development
|
Finished |
|
Basement Features
|
Separate Entrance |
|
Basement Type
|
N/a (finished) |
|
Construction Style Attachment
|
Detached |
|
Cooling Type
|
Central Air Conditioning |
|
Exterior Finish
|
Brick |
|
Fireplace Present
|
Yes |
|
Flooring Type
|
Hardwood, Ceramic |
|
Foundation Type
|
Poured Concrete |
|
Half Bath Total
|
1 |
|
Heating Fuel
|
Natural Gas |
|
Heating Type
|
Forced Air |
|
Stories Total
|
2 |
|
Size Interior
|
3,000 - 3,500 Ft2 |
|
Type
|
House |
|
Utility Water
|
Municipal Water |
Parking
Land
|
Acreage
|
No |
|
Fence Type
|
Fenced Yard |
|
Land Amenities
|
Park, Hospital, Schools |
|
Sewer
|
Sanitary Sewer |
Rooms
| Level |
Type |
Length |
Width |
Dimensions |
|
Second Level |
Bedroom 5 |
4.5 m |
3.28 m |
4.5 m x 3.28 m |
|
Second Level |
Primary Bedroom |
6.5 m |
3.81 m |
6.5 m x 3.81 m |
|
Second Level |
Bedroom 2 |
3.51 m |
3.41 m |
3.51 m x 3.41 m |
|
Second Level |
Bedroom 3 |
5.79 m |
4.19 m |
5.79 m x 4.19 m |
|
Second Level |
Bedroom 4 |
3.05 m |
3.05 m |
3.05 m x 3.05 m |
|
Main Level |
Living Room |
5.79 m |
4.11 m |
5.79 m x 4.11 m |
|
Main Level |
Dining Room |
3.97 m |
3.51 m |
3.97 m x 3.51 m |
|
Main Level |
Kitchen |
3.51 m |
3.05 m |
3.51 m x 3.05 m |
|
Main Level |
Eating Area |
3.05 m |
3.05 m |
3.05 m x 3.05 m |
|
Main Level |
Family Room |
5.41 m |
3.45 m |
5.41 m x 3.45 m |
https://www.realtor.ca/real-estate/28224904/22-arundel-drive-vaughan-vellore-village-vellore-village












































