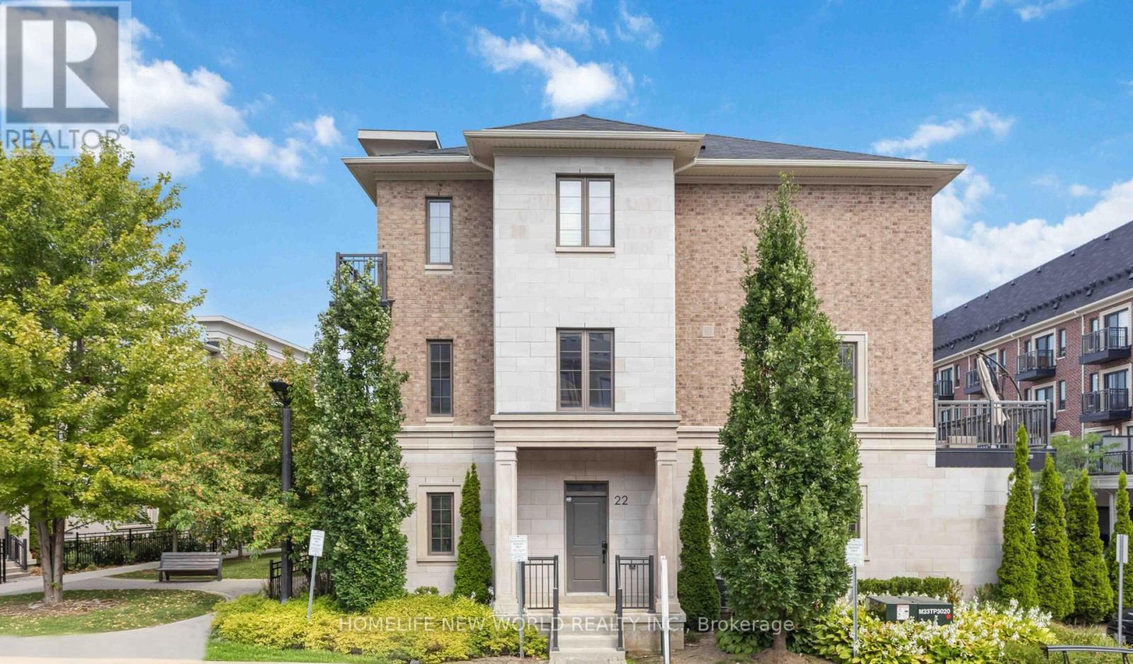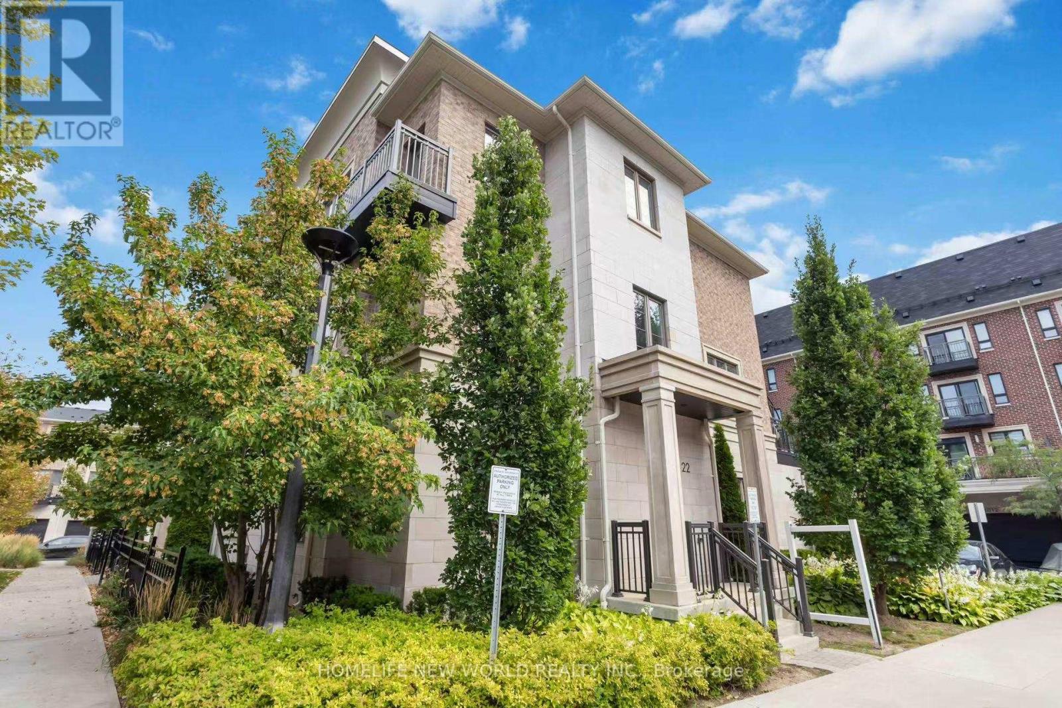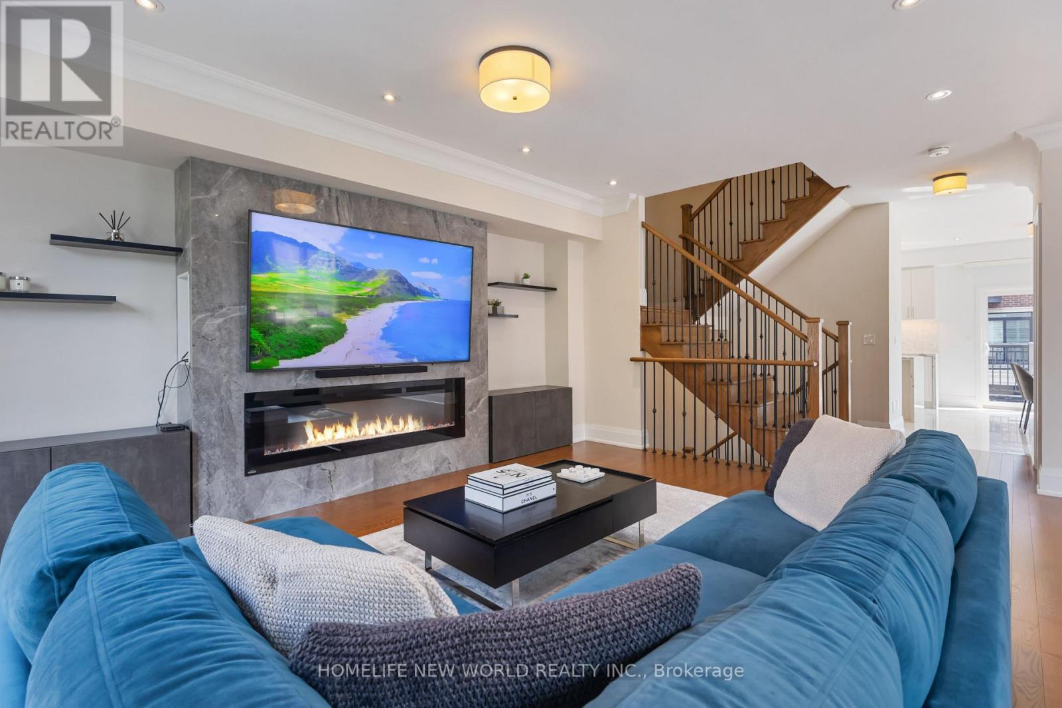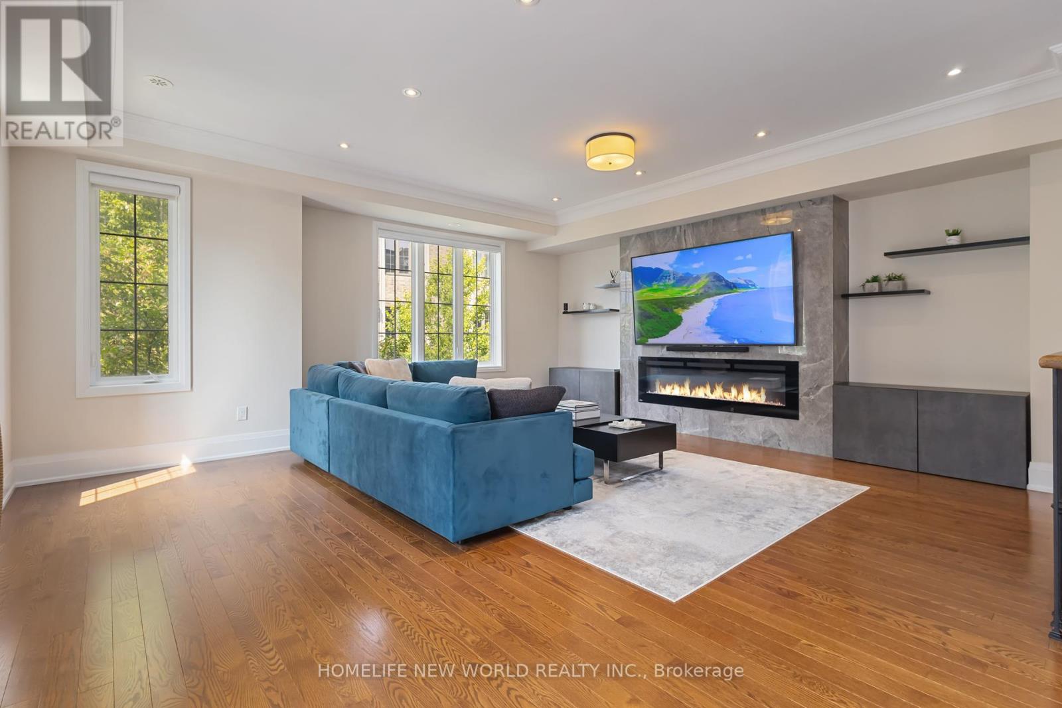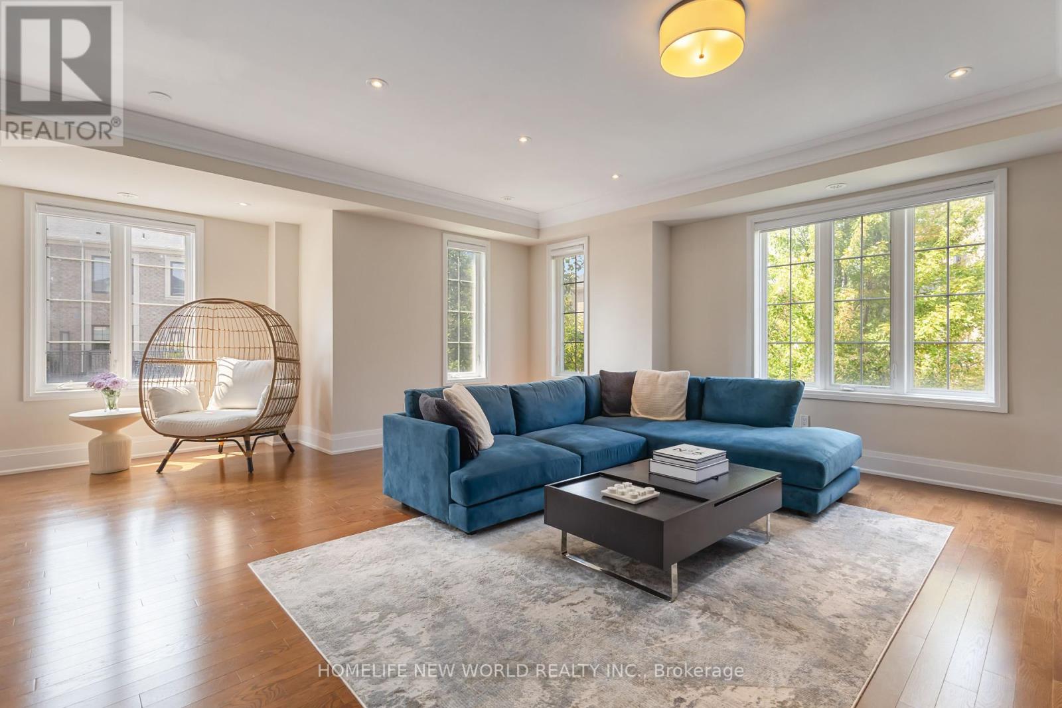22 American Elm Way Markham, Ontario L3R 3R8
5 Bedroom
5 Bathroom
2,250 - 2,499 ft2
Fireplace
Central Air Conditioning
Forced Air
$1,498,000Maintenance, Insurance, Parking, Common Area Maintenance
$335.71 Monthly
Maintenance, Insurance, Parking, Common Area Maintenance
$335.71 MonthlyLuxurious Corner Townhome with 2 Car Garage.Bright & Spacious Corner Unit. Appx 3000 Living Space. All Levels 9' Smooth Ceiling. $$$ Upgrades: Crown Moulding, Pot Lights, Hardwood & Laminate Flooring, Oak Staircase/ Iron Pickets. Quartz Counter Top In Kitchen & All Baths, upgraded tile floor, Kitchen Cabinet, Backsplash, W/O Terrace & Balcony, Interlock Driveway Park 2 Extra Cars. Steps To Bus, Shopping & "Downtown Markham".Mins To Hwy404 *Top Ranking Schools** Must see! (id:47351)
Property Details
| MLS® Number | N12353704 |
| Property Type | Single Family |
| Community Name | Unionville |
| Community Features | Pet Restrictions |
| Equipment Type | Water Heater |
| Features | Balcony |
| Parking Space Total | 4 |
| Rental Equipment Type | Water Heater |
Building
| Bathroom Total | 5 |
| Bedrooms Above Ground | 4 |
| Bedrooms Below Ground | 1 |
| Bedrooms Total | 5 |
| Appliances | Garage Door Opener Remote(s), Cooktop, Dishwasher, Dryer, Microwave, Oven, Hood Fan, Washer, Window Coverings, Refrigerator |
| Basement Development | Finished |
| Basement Type | N/a (finished) |
| Cooling Type | Central Air Conditioning |
| Exterior Finish | Brick, Stone |
| Fireplace Present | Yes |
| Flooring Type | Hardwood, Laminate, Tile |
| Half Bath Total | 1 |
| Heating Fuel | Natural Gas |
| Heating Type | Forced Air |
| Stories Total | 3 |
| Size Interior | 2,250 - 2,499 Ft2 |
| Type | Row / Townhouse |
Parking
| Attached Garage | |
| Garage |
Land
| Acreage | No |
Rooms
| Level | Type | Length | Width | Dimensions |
|---|---|---|---|---|
| Second Level | Living Room | 3.05 m | 3.05 m | 3.05 m x 3.05 m |
| Second Level | Dining Room | 4.27 m | 3.05 m | 4.27 m x 3.05 m |
| Second Level | Family Room | 5.49 m | 4.6 m | 5.49 m x 4.6 m |
| Second Level | Kitchen | 4.25 m | 3.05 m | 4.25 m x 3.05 m |
| Third Level | Primary Bedroom | 4.1 m | 3.66 m | 4.1 m x 3.66 m |
| Third Level | Bedroom | 3.1 m | 2.9 m | 3.1 m x 2.9 m |
| Third Level | Bedroom | 3.05 m | 2.36 m | 3.05 m x 2.36 m |
| Basement | Bedroom | 4.7 m | 3.25 m | 4.7 m x 3.25 m |
| Basement | Laundry Room | 2.45 m | 2 m | 2.45 m x 2 m |
| Ground Level | Bedroom | 5.7 m | 3.85 m | 5.7 m x 3.85 m |
https://www.realtor.ca/real-estate/28753450/22-american-elm-way-markham-unionville-unionville
