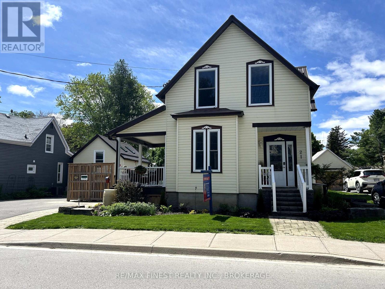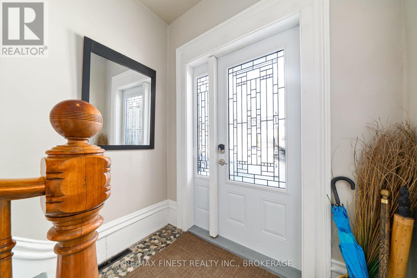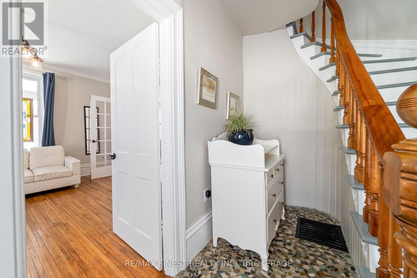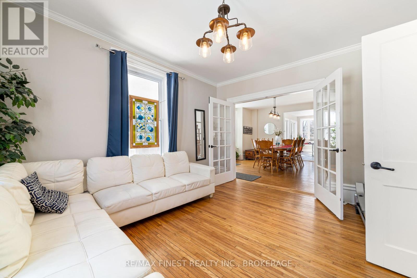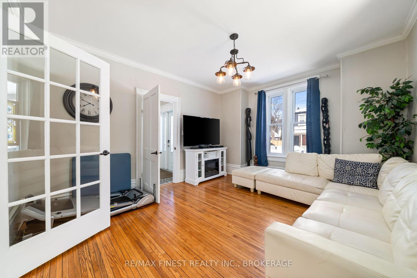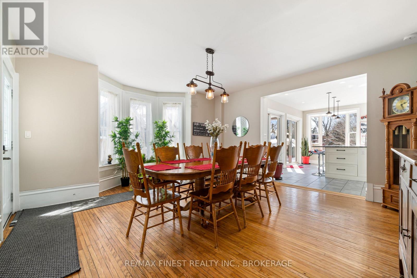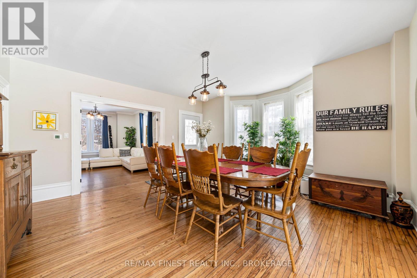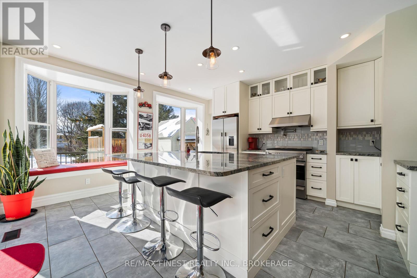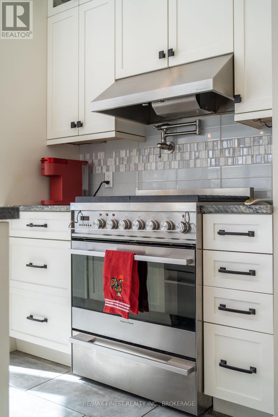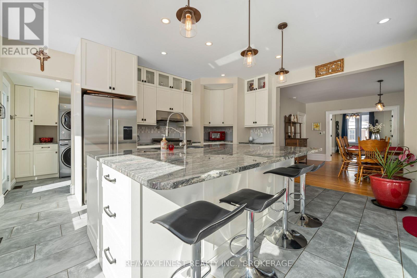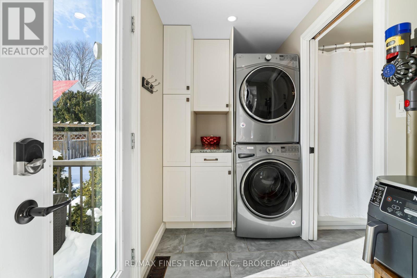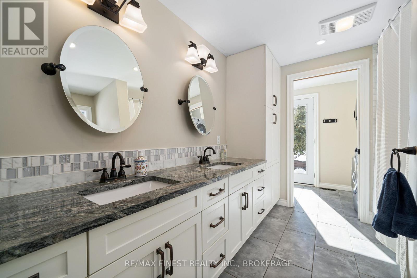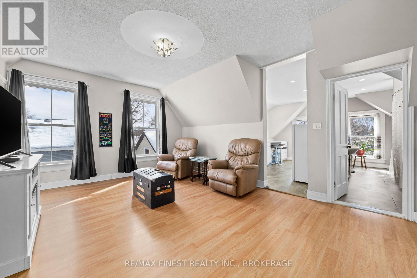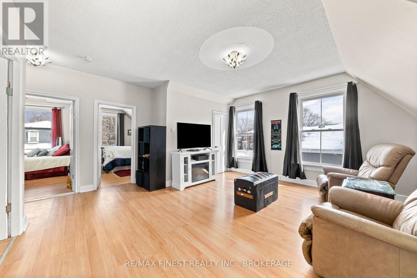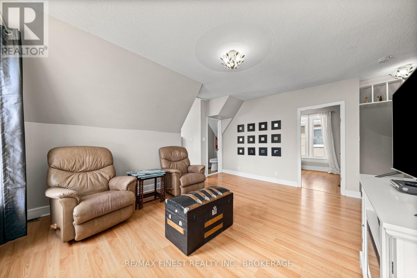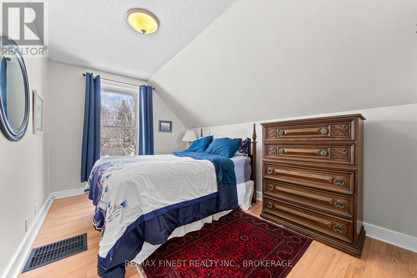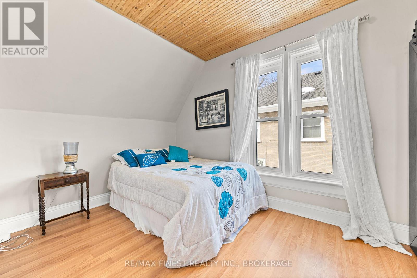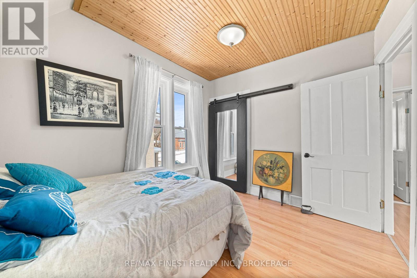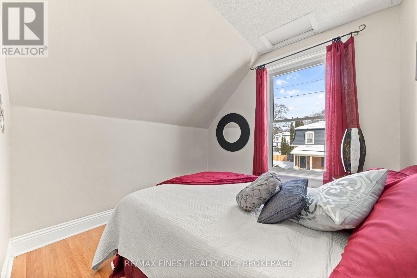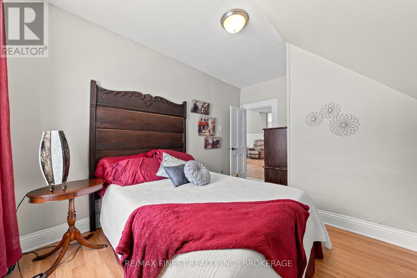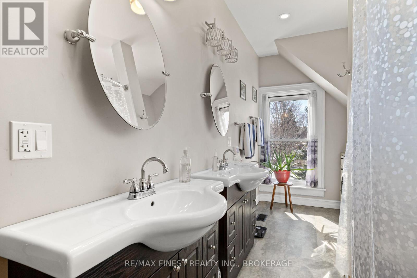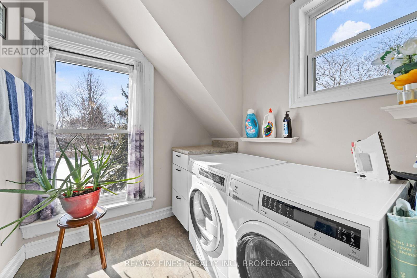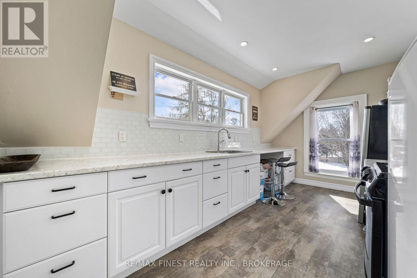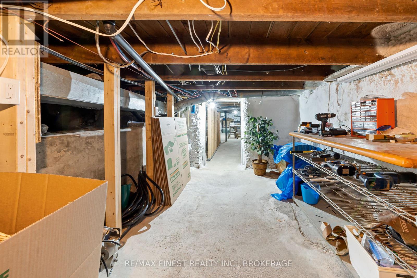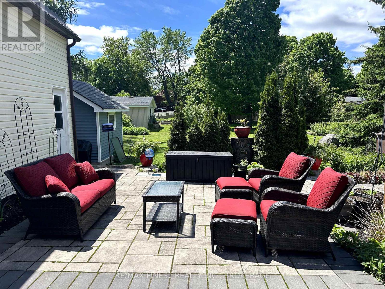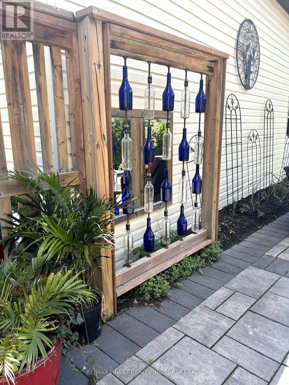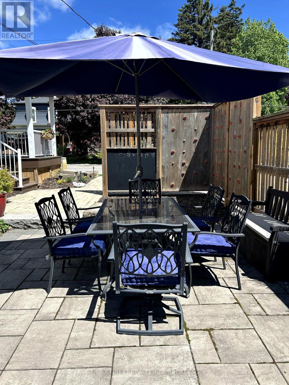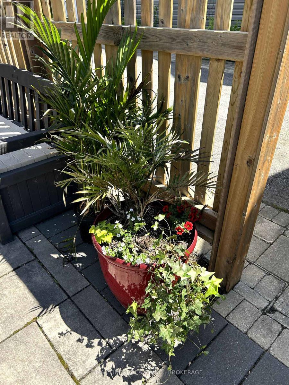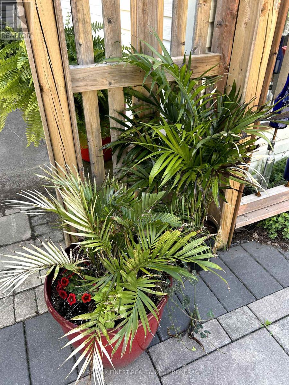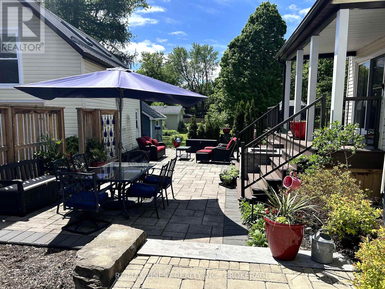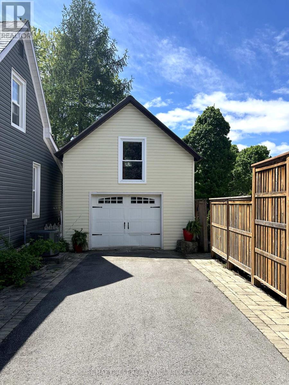4 Bedroom
2 Bathroom
2,000 - 2,500 ft2
Central Air Conditioning
Forced Air
Landscaped
$899,000
Welcome to 21 Centre St., Picton. This exceptional duplex, currently configured as a single-family residence, offers unmatched flexibility for personal use, multi-generational living, or as an income-generating investment property all in the vibrant core of Prince Edward County. The main floor features a beautifully updated luxury kitchen, cozy sit-in window bays, a spa-like full bathroom with heated floors, convenient in-unit laundry, a bright and spacious living area, and a layout that allows for one or two bedrooms, depending on your needs. The upper level is a fully self-contained three-bedroom suite complete with its own living room, kitchen, bathroom, and laundry ideal for rental income, guests, or extended family. Both units have separate water meters. Outside, you'll find ample parking, a detached garage with upper loft (with skylights) for added storage or workspace, and a private courtyard perfect for entertaining or quiet relaxation. Bonus features include a saltwater hot tub, standby generator, roughed-in plumbing in the garage, and even a rock climbing wall for adventurous spirits! Set on a low-maintenance lot, this property is ideal for busy professionals, families, or investors. Located just minutes from PECs renowned 40+ wineries, breweries, galleries, and beaches, and with convenient access to Toronto, Ottawa, Kingston, and Belleville, this is a rare opportunity to own a piece of one of Ontario's most desirable and fast-growing regions. Don't miss your chance to invest, live, and thrive in The County. (id:47351)
Property Details
|
MLS® Number
|
X12315483 |
|
Property Type
|
Multi-family |
|
Community Name
|
Picton Ward |
|
Amenities Near By
|
Beach, Hospital, Park, Place Of Worship, Schools |
|
Community Features
|
Community Centre |
|
Features
|
Flat Site, Lighting, Dry, Level, Carpet Free, In-law Suite |
|
Parking Space Total
|
4 |
|
Structure
|
Deck, Porch, Patio(s) |
Building
|
Bathroom Total
|
2 |
|
Bedrooms Above Ground
|
3 |
|
Bedrooms Below Ground
|
1 |
|
Bedrooms Total
|
4 |
|
Age
|
100+ Years |
|
Appliances
|
Hot Tub, Water Heater - Tankless, Water Heater, Water Meter, Dishwasher, Dryer, Stove, Washer, Window Coverings, Refrigerator |
|
Basement Type
|
Partial |
|
Cooling Type
|
Central Air Conditioning |
|
Exterior Finish
|
Vinyl Siding |
|
Fire Protection
|
Smoke Detectors |
|
Foundation Type
|
Stone |
|
Heating Fuel
|
Natural Gas |
|
Heating Type
|
Forced Air |
|
Stories Total
|
2 |
|
Size Interior
|
2,000 - 2,500 Ft2 |
|
Type
|
Duplex |
|
Utility Power
|
Generator |
|
Utility Water
|
Municipal Water |
Parking
|
Detached Garage
|
|
|
Garage
|
|
|
Covered
|
|
Land
|
Acreage
|
No |
|
Land Amenities
|
Beach, Hospital, Park, Place Of Worship, Schools |
|
Landscape Features
|
Landscaped |
|
Sewer
|
Sanitary Sewer |
|
Size Depth
|
68 Ft ,9 In |
|
Size Frontage
|
67 Ft ,2 In |
|
Size Irregular
|
67.2 X 68.8 Ft |
|
Size Total Text
|
67.2 X 68.8 Ft|under 1/2 Acre |
|
Zoning Description
|
R1- Duplex |
Rooms
| Level |
Type |
Length |
Width |
Dimensions |
|
Second Level |
Kitchen |
2.54 m |
4.83 m |
2.54 m x 4.83 m |
|
Second Level |
Bathroom |
1.89 m |
4.83 m |
1.89 m x 4.83 m |
|
Second Level |
Bedroom 2 |
2.92 m |
4.14 m |
2.92 m x 4.14 m |
|
Second Level |
Bedroom 3 |
2.76 m |
4.14 m |
2.76 m x 4.14 m |
|
Second Level |
Bedroom 4 |
2.6 m |
3.49 m |
2.6 m x 3.49 m |
|
Second Level |
Living Room |
4.84 m |
4.66 m |
4.84 m x 4.66 m |
|
Main Level |
Dining Room |
5.29 m |
4.62 m |
5.29 m x 4.62 m |
|
Main Level |
Kitchen |
4.58 m |
4.83 m |
4.58 m x 4.83 m |
|
Main Level |
Laundry Room |
2.55 m |
1.41 m |
2.55 m x 1.41 m |
|
Main Level |
Bathroom |
2.55 m |
3.21 m |
2.55 m x 3.21 m |
|
Main Level |
Bedroom |
3.07 m |
3.43 m |
3.07 m x 3.43 m |
|
Main Level |
Living Room |
3.7 m |
4.63 m |
3.7 m x 4.63 m |
Utilities
|
Cable
|
Available |
|
Electricity
|
Installed |
|
Sewer
|
Installed |
https://www.realtor.ca/real-estate/28670482/21a-centre-street-prince-edward-county-picton-ward-picton-ward
