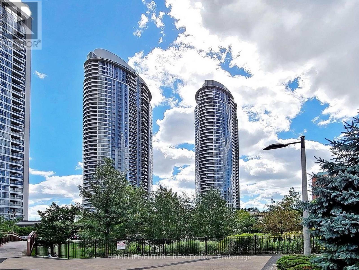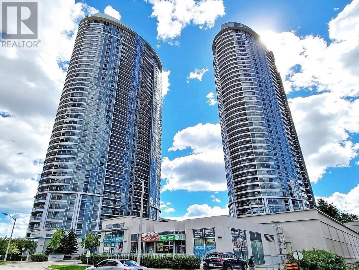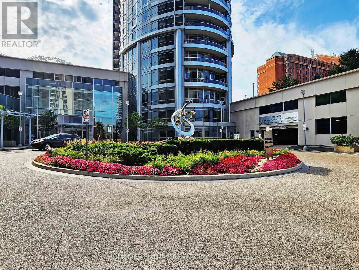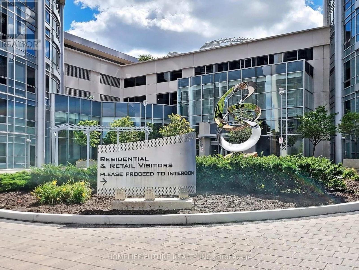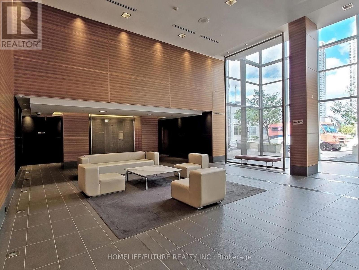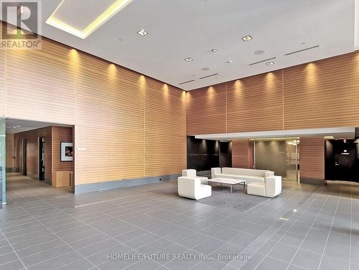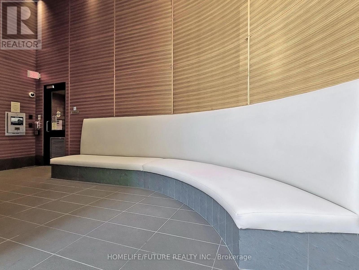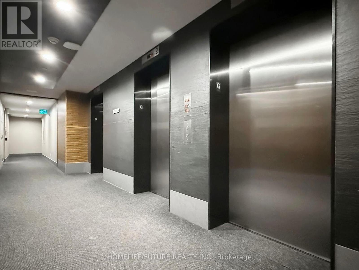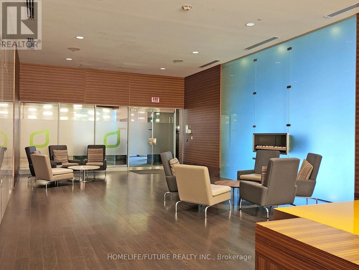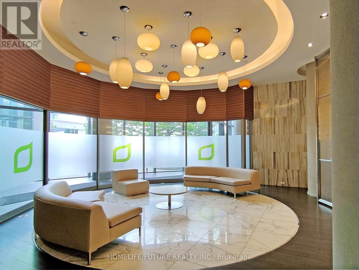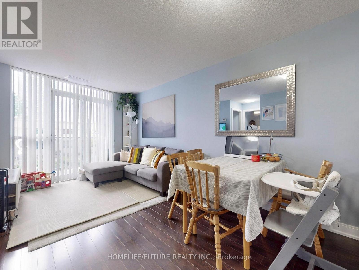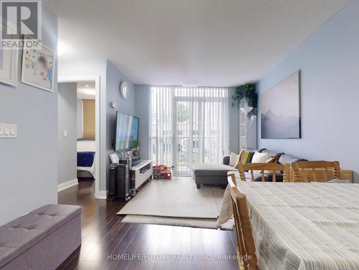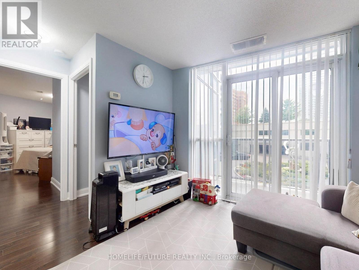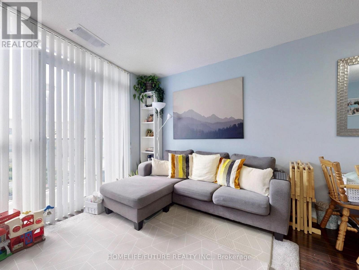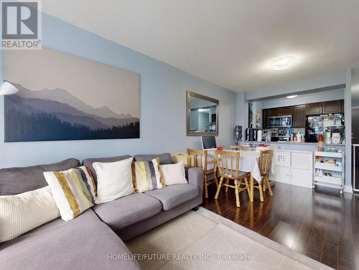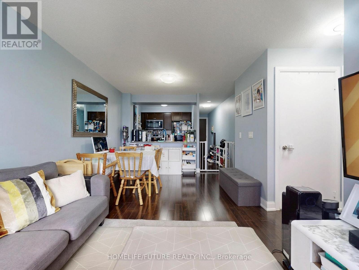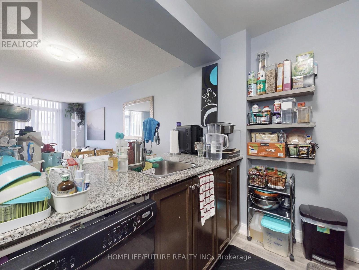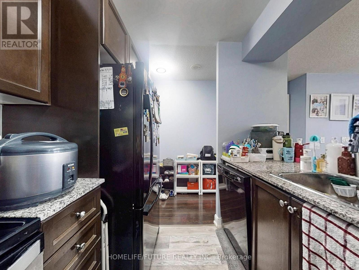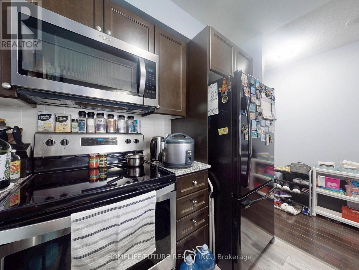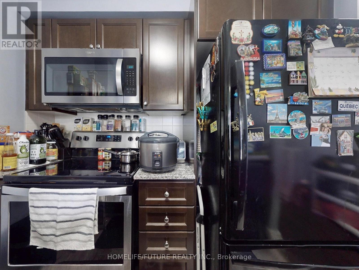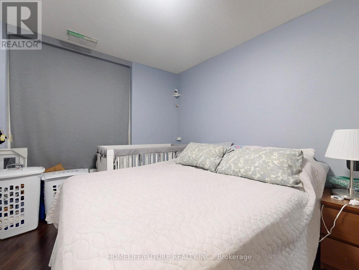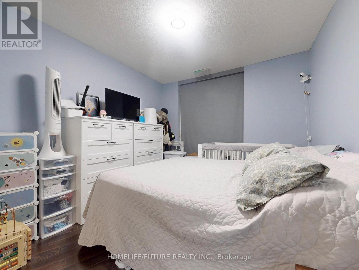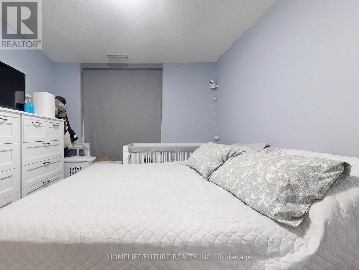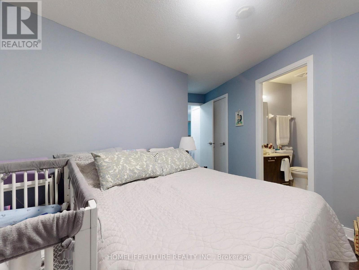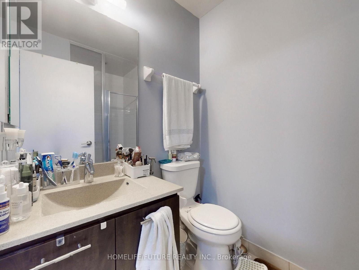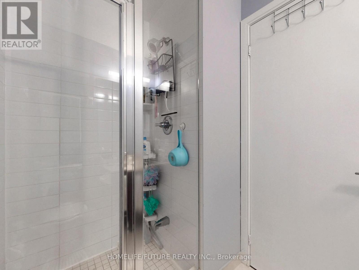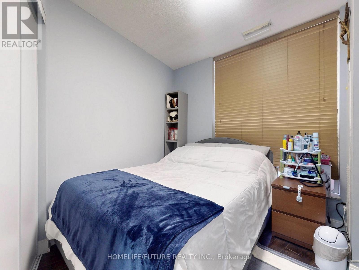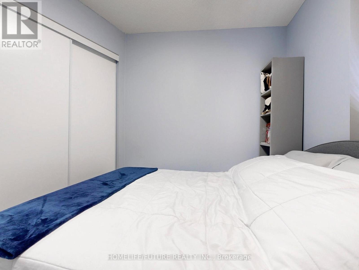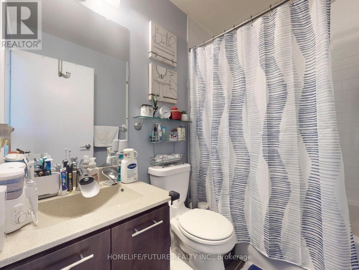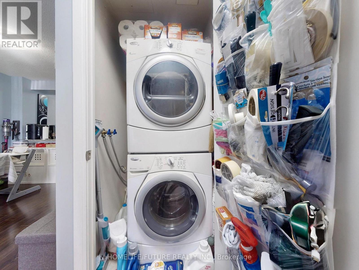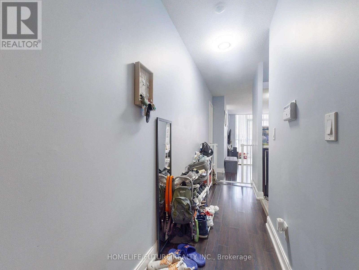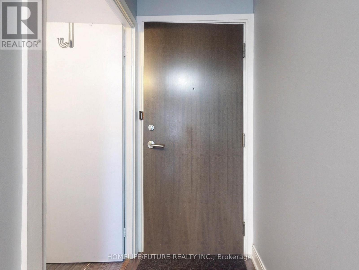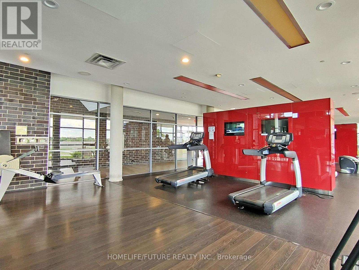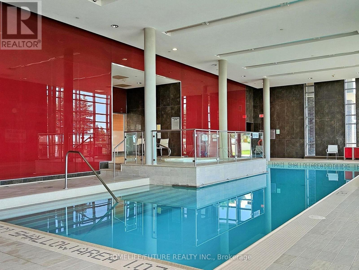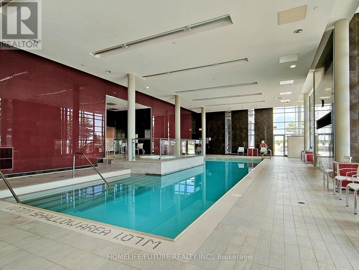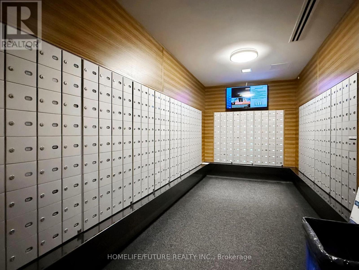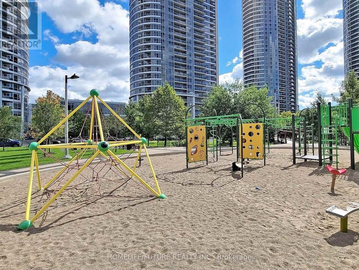219 - 135 Village Green Square Toronto, Ontario M1S 0G4
2 Bedroom
2 Bathroom
700 - 799 ft2
Indoor Pool
Central Air Conditioning
Forced Air
$533,000Maintenance, Heat, Common Area Maintenance, Insurance, Parking
$505 Monthly
Maintenance, Heat, Common Area Maintenance, Insurance, Parking
$505 Monthlyelcome To Solaris 2 Tridel Built To Perfection 2 Bedrooms And 2 Bathrooms Condo Approximately 753 Sq Ft. Bright Cozy With Large Windows Excellent Open Concept Layout Functional Kitchen With Granite Countertops And Breakfast Bar. Laminate Thru Walk Out To Balcony, Easy Access To Hwy 401/404 DVP Steps From TTC, GO Transit, Schools, Library, Hotels, Shopping Malls, Great Property Great Value. Parking And Locker On The Same Floor. (id:47351)
Property Details
| MLS® Number | E12348667 |
| Property Type | Single Family |
| Neigbourhood | Scarborough |
| Community Name | Agincourt South-Malvern West |
| Amenities Near By | Public Transit |
| Community Features | Pet Restrictions |
| Features | Balcony, In Suite Laundry |
| Parking Space Total | 1 |
| Pool Type | Indoor Pool |
| View Type | View, City View |
Building
| Bathroom Total | 2 |
| Bedrooms Above Ground | 2 |
| Bedrooms Total | 2 |
| Amenities | Security/concierge, Exercise Centre, Recreation Centre, Party Room, Storage - Locker |
| Appliances | Water Meter, Dryer, Stove, Washer, Refrigerator |
| Cooling Type | Central Air Conditioning |
| Exterior Finish | Brick, Concrete |
| Fire Protection | Alarm System, Security Guard, Security System, Smoke Detectors |
| Flooring Type | Laminate |
| Foundation Type | Block |
| Heating Fuel | Natural Gas |
| Heating Type | Forced Air |
| Size Interior | 700 - 799 Ft2 |
| Type | Apartment |
Parking
| Underground | |
| Garage |
Land
| Acreage | No |
| Land Amenities | Public Transit |
Rooms
| Level | Type | Length | Width | Dimensions |
|---|---|---|---|---|
| Flat | Living Room | 5.36 m | 2.98 m | 5.36 m x 2.98 m |
| Flat | Dining Room | 5.36 m | 2.98 m | 5.36 m x 2.98 m |
| Flat | Kitchen | 2.48 m | 2.28 m | 2.48 m x 2.28 m |
| Flat | Primary Bedroom | 3.37 m | 3.57 m | 3.37 m x 3.57 m |
| Flat | Bedroom 2 | 3.08 m | 3.28 m | 3.08 m x 3.28 m |
| Flat | Laundry Room | 0.01 m | 0.01 m | 0.01 m x 0.01 m |
| Flat | Bathroom | 1 m | 1 m | 1 m x 1 m |
