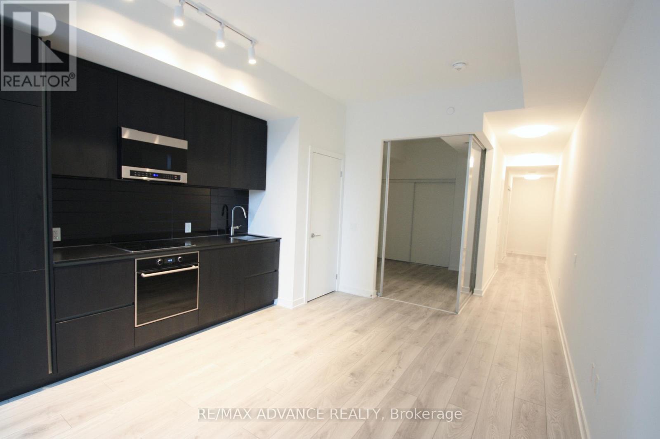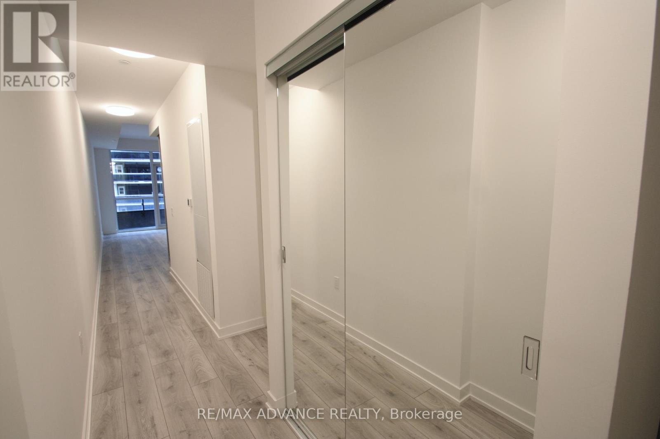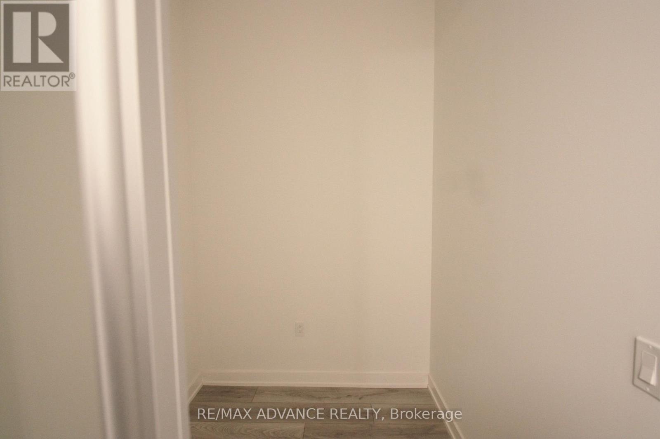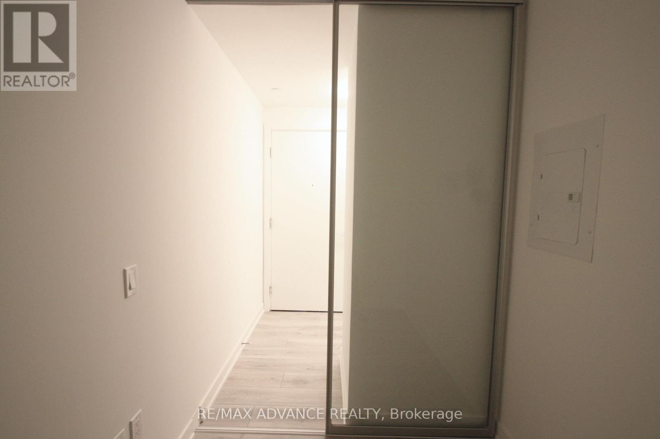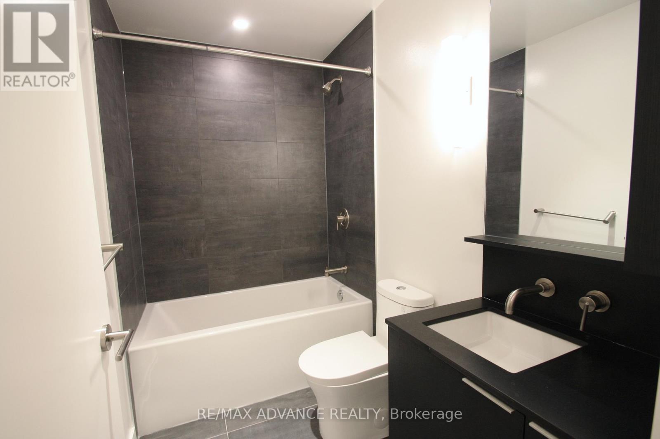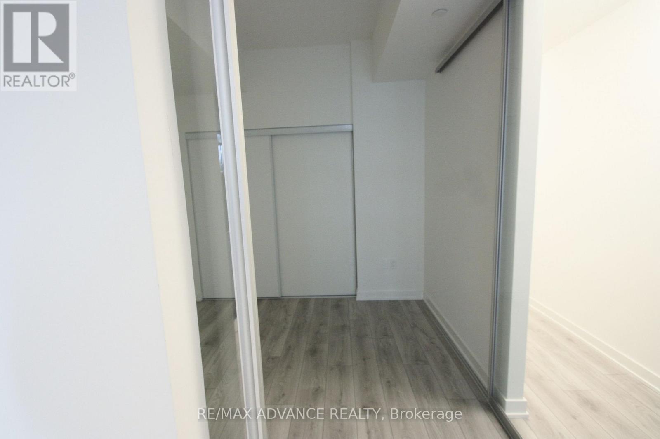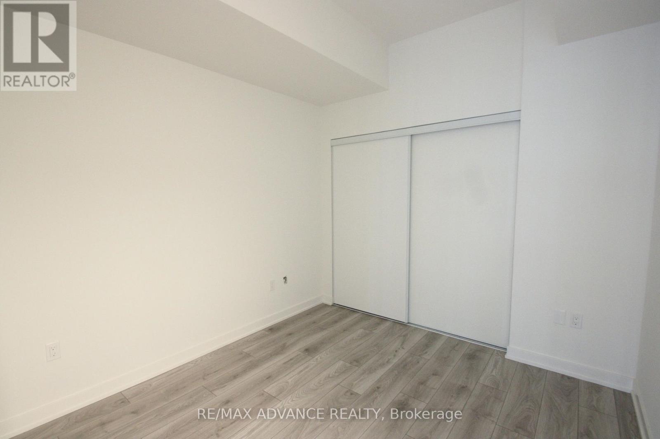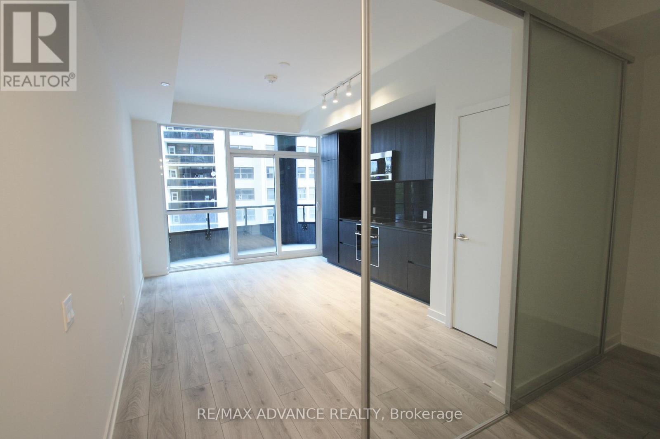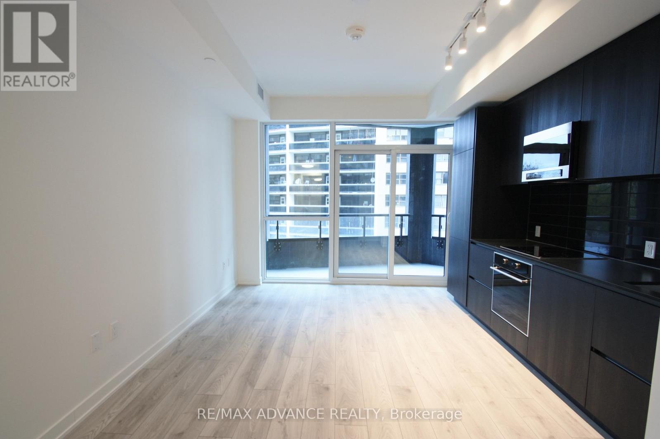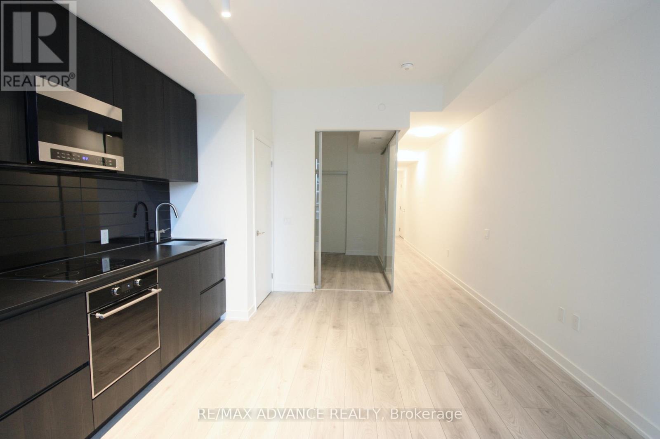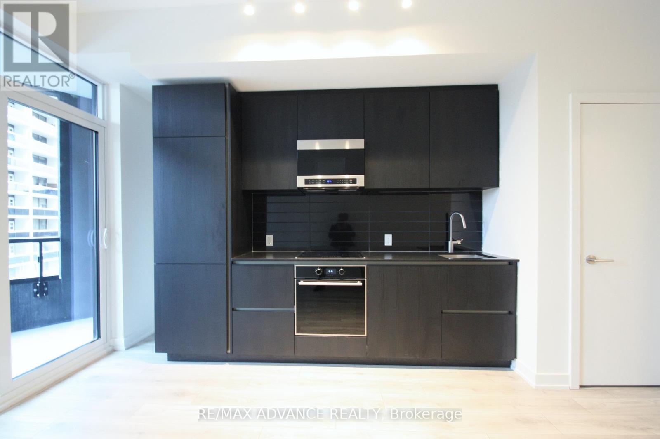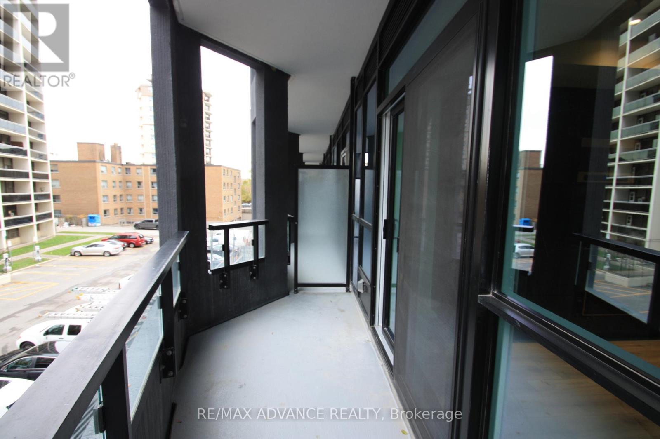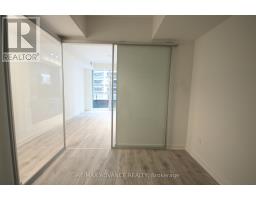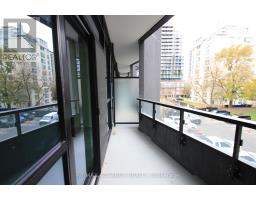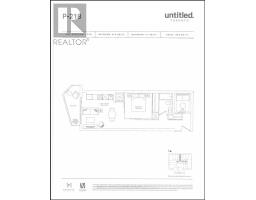2 Bedroom
1 Bathroom
500 - 599 ft2
Indoor Pool
Central Air Conditioning
Forced Air
$2,100 Monthly
Be the First to Live at Untitled Toronto! Experience modern urban living in this brand-new, never-lived-in 1-bedroom + den suite at Untitled Toronto, ideally located in the heart of Yonge& Eglinton. This north-facing unit features soaring 12-ft ceilings and sleek modern finishes throughout. Designed in collaboration with Pharrell Williams and award-winning design firm U31, the building offers an exceptional collection of luxury amenities - a stunning lobby with waterfall feature, coworking and dining lounges, indoor/outdoor pool and spa, full fitness centre with basketball court, meditation garden, and kids' playroom. Enjoy elevated living in one of Toronto's most vibrant neighbourhoods, just steps to transit, shopping, and dining. Building still under construction. Video available upon request. (id:47351)
Property Details
|
MLS® Number
|
C12547732 |
|
Property Type
|
Single Family |
|
Community Name
|
Mount Pleasant West |
|
Amenities Near By
|
Schools |
|
Community Features
|
Pets Allowed With Restrictions |
|
Features
|
Elevator, Balcony, Carpet Free, In Suite Laundry |
|
Pool Type
|
Indoor Pool |
Building
|
Bathroom Total
|
1 |
|
Bedrooms Above Ground
|
1 |
|
Bedrooms Below Ground
|
1 |
|
Bedrooms Total
|
2 |
|
Age
|
New Building |
|
Amenities
|
Security/concierge, Exercise Centre |
|
Appliances
|
Dishwasher, Dryer, Microwave, Hood Fan, Stove, Washer, Refrigerator |
|
Basement Type
|
None |
|
Cooling Type
|
Central Air Conditioning |
|
Exterior Finish
|
Concrete |
|
Flooring Type
|
Laminate |
|
Heating Fuel
|
Natural Gas |
|
Heating Type
|
Forced Air |
|
Size Interior
|
500 - 599 Ft2 |
|
Type
|
Apartment |
Parking
Land
|
Acreage
|
No |
|
Land Amenities
|
Schools |
Rooms
| Level |
Type |
Length |
Width |
Dimensions |
|
Flat |
Living Room |
4.72 m |
3.73 m |
4.72 m x 3.73 m |
|
Flat |
Dining Room |
4.72 m |
3.73 m |
4.72 m x 3.73 m |
|
Flat |
Kitchen |
4.72 m |
3.73 m |
4.72 m x 3.73 m |
|
Flat |
Primary Bedroom |
3.1 m |
2.85 m |
3.1 m x 2.85 m |
|
Flat |
Den |
1.89 m |
2.18 m |
1.89 m x 2.18 m |
https://www.realtor.ca/real-estate/29106824/218n-120-broadway-avenue-toronto-mount-pleasant-west-mount-pleasant-west
