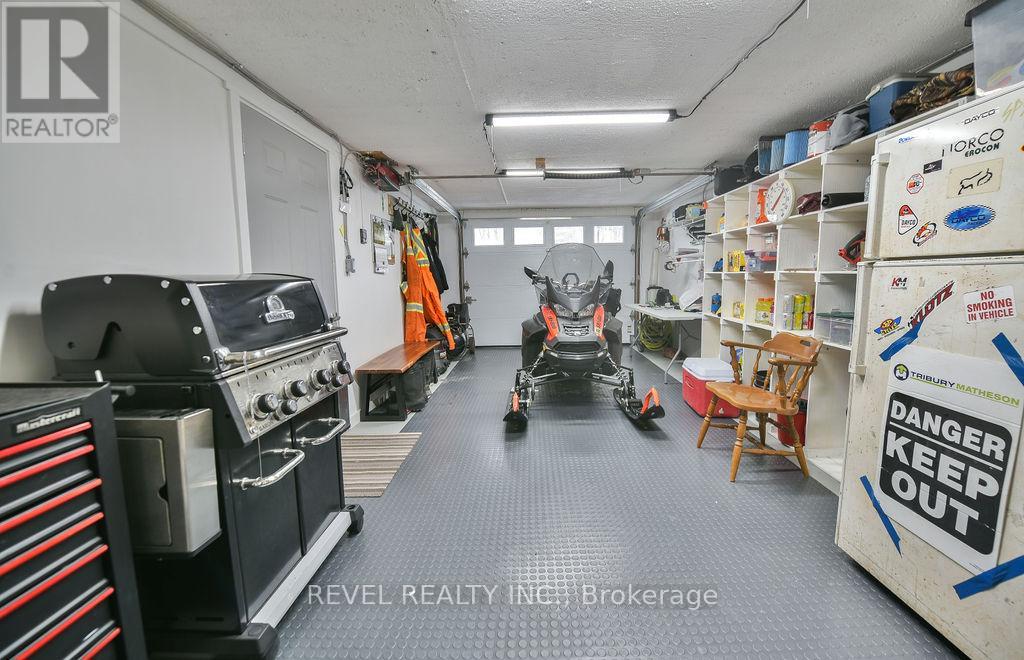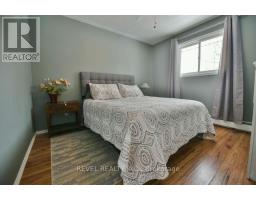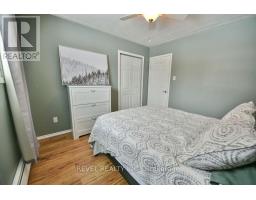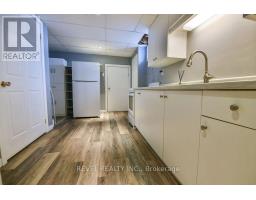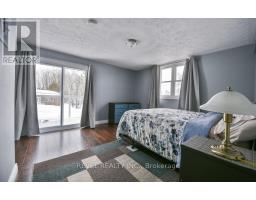5 Bedroom
3 Bathroom
1,500 - 2,000 ft2
Fireplace
Above Ground Pool
Wall Unit
Hot Water Radiator Heat
$585,000
Endless Possibilities Await! This immaculate home, located in Porcupine, is a true gem, showcasing meticulous attention to detail inside and out. With 5 spacious bedrooms, 3 full bathrooms, 3 kitchens, a huge rec room and tons of storage, this unique property offers incredible flexibility - perfect for multi-generational living, rental income, or an entertainer's dream home. Situated on a rare double lot, the beautifully landscaped yard features a heated pool, relaxing hot tub, a fully fenced yard with multiple decks, attached and detached heated garages and interlock driveway. Inside, comfort meets efficiency with a state-of-the-art, 2-year-old multi-zone boiler. From its thoughtful layout to its countless upgrades, this property is truly one-of-a-kind. ALL contents of the home are negotiable and quick close possible! Don't miss your chance to own this exceptional home! (id:47351)
Property Details
|
MLS® Number
|
T12062739 |
|
Property Type
|
Single Family |
|
Community Name
|
Porcupine - West |
|
Equipment Type
|
Propane Tank |
|
Features
|
Gazebo |
|
Parking Space Total
|
3 |
|
Pool Type
|
Above Ground Pool |
|
Rental Equipment Type
|
Propane Tank |
|
Structure
|
Deck, Patio(s) |
Building
|
Bathroom Total
|
3 |
|
Bedrooms Above Ground
|
4 |
|
Bedrooms Below Ground
|
1 |
|
Bedrooms Total
|
5 |
|
Amenities
|
Fireplace(s), Separate Heating Controls |
|
Appliances
|
Oven - Built-in, Water Heater |
|
Basement Development
|
Finished |
|
Basement Type
|
Full (finished) |
|
Ceiling Type
|
Suspended Ceiling |
|
Construction Status
|
Insulation Upgraded |
|
Construction Style Attachment
|
Detached |
|
Cooling Type
|
Wall Unit |
|
Exterior Finish
|
Stone, Vinyl Siding |
|
Fireplace Present
|
Yes |
|
Fireplace Total
|
1 |
|
Foundation Type
|
Concrete |
|
Heating Fuel
|
Natural Gas |
|
Heating Type
|
Hot Water Radiator Heat |
|
Stories Total
|
2 |
|
Size Interior
|
1,500 - 2,000 Ft2 |
|
Type
|
House |
|
Utility Water
|
Municipal Water |
Parking
Land
|
Acreage
|
No |
|
Fence Type
|
Fully Fenced |
|
Sewer
|
Sanitary Sewer |
|
Size Depth
|
100 Ft |
|
Size Frontage
|
75 Ft |
|
Size Irregular
|
75 X 100 Ft |
|
Size Total Text
|
75 X 100 Ft|under 1/2 Acre |
|
Zoning Description
|
Na-r1 |
Rooms
| Level |
Type |
Length |
Width |
Dimensions |
|
Second Level |
Kitchen |
4.02 m |
4.82 m |
4.02 m x 4.82 m |
|
Second Level |
Bedroom |
3.85 m |
4.65 m |
3.85 m x 4.65 m |
|
Basement |
Kitchen |
2.38 m |
4.87 m |
2.38 m x 4.87 m |
|
Basement |
Utility Room |
5.16 m |
7.79 m |
5.16 m x 7.79 m |
|
Basement |
Cold Room |
1.7 m |
1.6 m |
1.7 m x 1.6 m |
|
Basement |
Recreational, Games Room |
5.11 m |
10.03 m |
5.11 m x 10.03 m |
|
Basement |
Bedroom 4 |
3.7 m |
3.08 m |
3.7 m x 3.08 m |
|
Main Level |
Kitchen |
3.39 m |
6.06 m |
3.39 m x 6.06 m |
|
Main Level |
Living Room |
4.48 m |
5.54 m |
4.48 m x 5.54 m |
|
Main Level |
Primary Bedroom |
3.41 m |
3.65 m |
3.41 m x 3.65 m |
|
Main Level |
Bedroom 2 |
3.05 m |
3.65 m |
3.05 m x 3.65 m |
|
Main Level |
Bedroom 3 |
2.76 m |
3.4 m |
2.76 m x 3.4 m |
|
Main Level |
Foyer |
7.09 m |
1.72 m |
7.09 m x 1.72 m |
|
Ground Level |
Other |
2.94 m |
4.92 m |
2.94 m x 4.92 m |
Utilities
|
Cable
|
Installed |
|
Sewer
|
Installed |
https://www.realtor.ca/real-estate/28122234/218-ruth-street-timmins-porcupine-west-porcupine-west















































