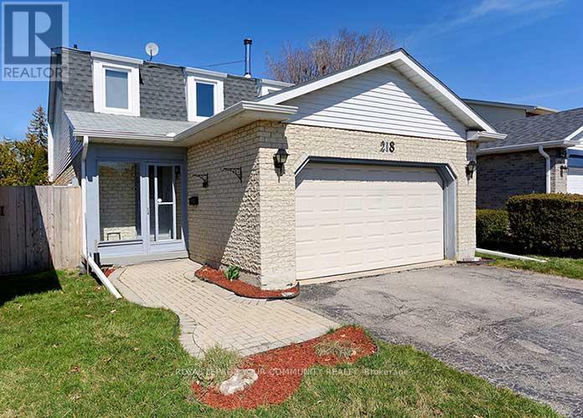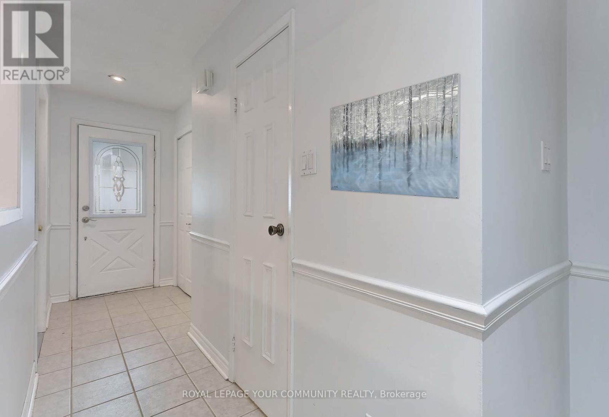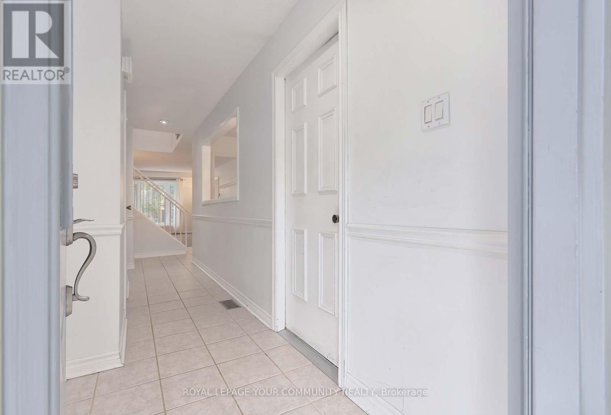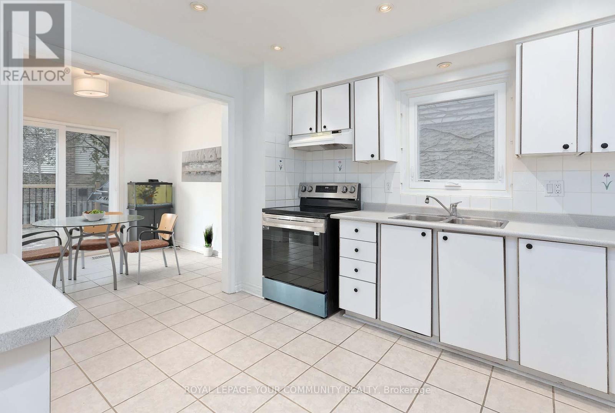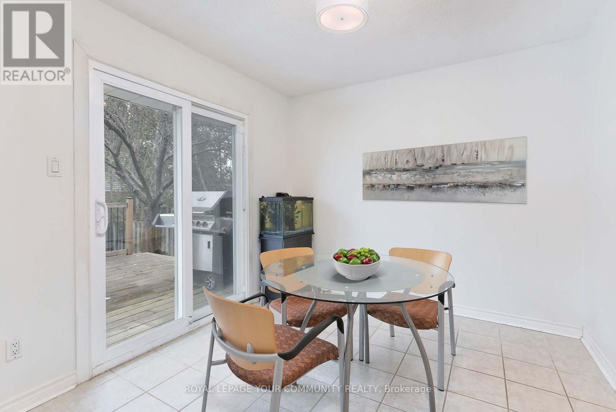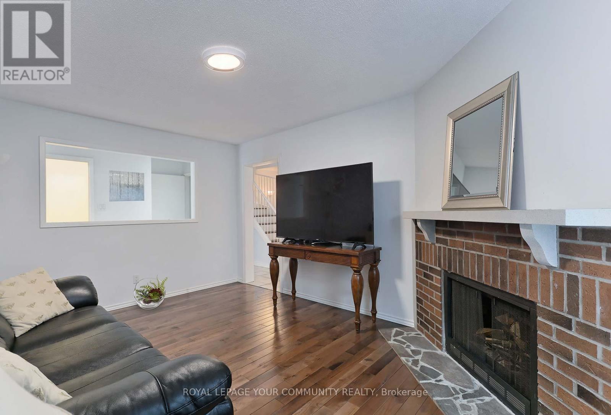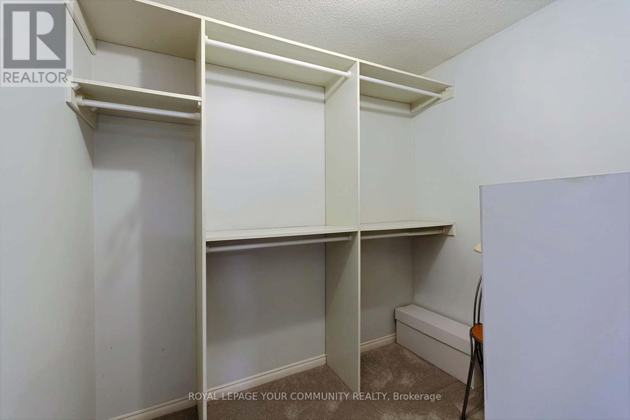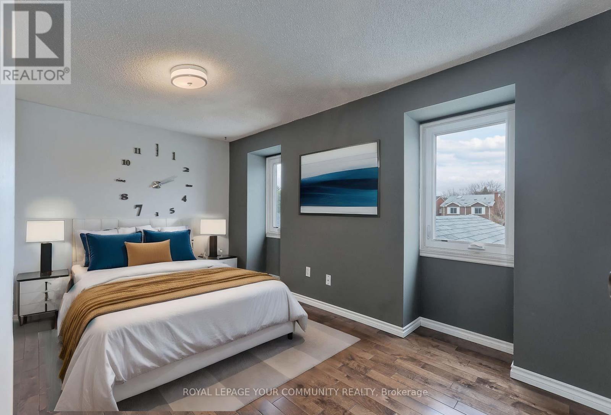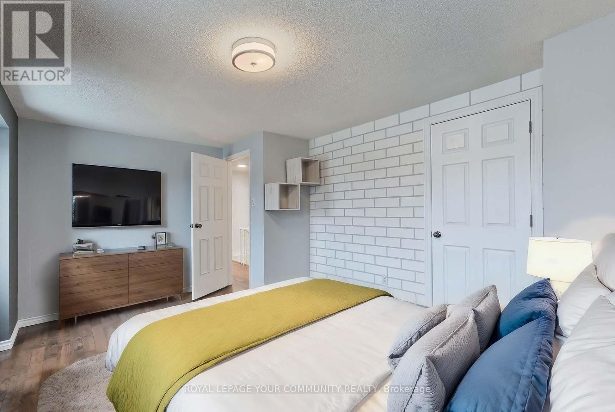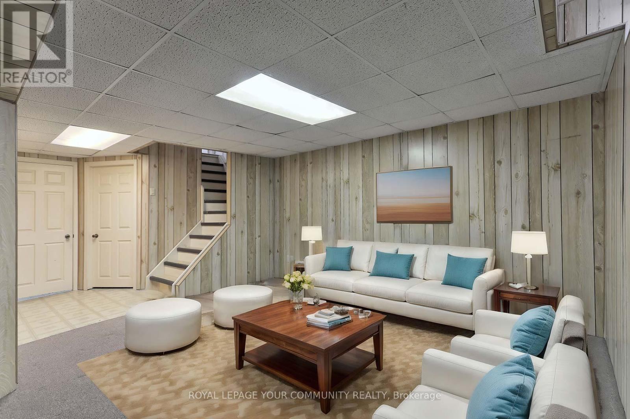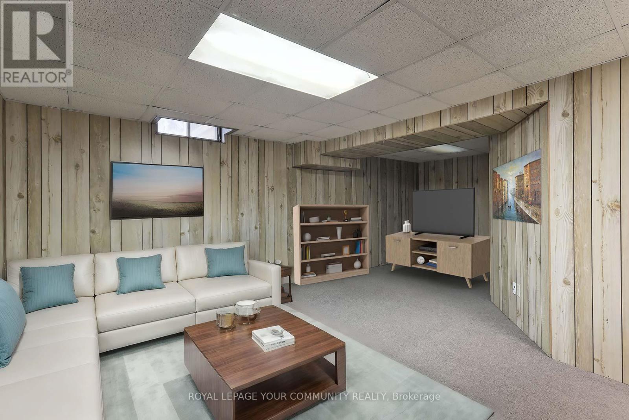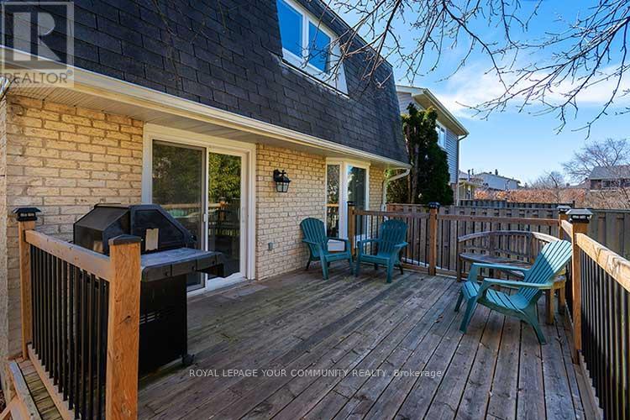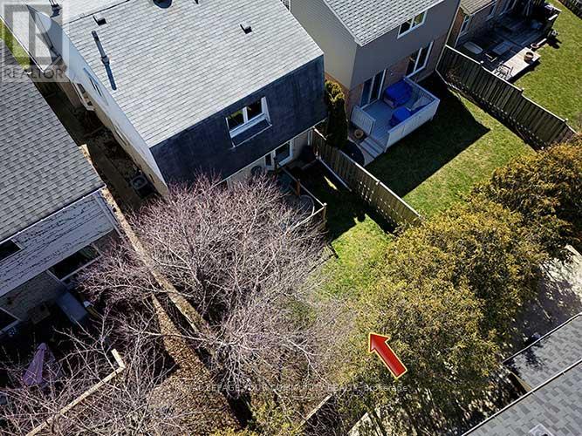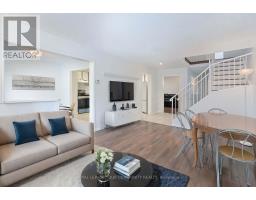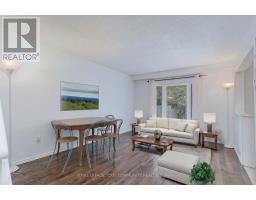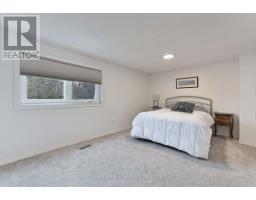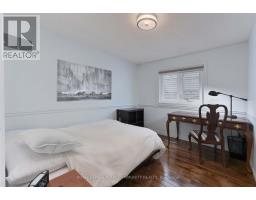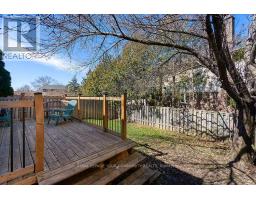4 Bedroom
3 Bathroom
Fireplace
Central Air Conditioning
Forced Air
$1,409,000
Welcome to 218 Mullen Drive! Suburban living meets Urban Accessibility in the Prestigious Brownridge community of Thornhill. 2 Storey Detached Home with 3+1 Bed & Direct-Entry Double Garage. Open Concept Floorplan Flooded with Natural Light, & Modern Light Fixtures Throughout. Upgraded Hardwood Floors and Newer Windows. Ample Cabinets in Kitchen filled with Pot Lights. Family Room with Fireplace & Remote Ceiling Light. Primary Retreat Complete with Walk-In Closet and 3 Piece Ensuite. Generously sized 2nd and 3rd Bedrooms. HUGE Rec Room in the Basement that is perfect for Entertaining, and Spacious Enclosed Den with Window. Backyard Deck & Fully-Fenced Yard with Lush Greenery. Steps to amenities Promenade Mall, T&T Supermarket, transit, library, parks, Transit and more! Some Photos are Virtually Staged for Perspective. (id:47351)
Property Details
|
MLS® Number
|
N8177060 |
|
Property Type
|
Single Family |
|
Community Name
|
Brownridge |
|
Amenities Near By
|
Park, Place Of Worship, Public Transit, Schools |
|
Community Features
|
Community Centre |
|
Parking Space Total
|
4 |
Building
|
Bathroom Total
|
3 |
|
Bedrooms Above Ground
|
3 |
|
Bedrooms Below Ground
|
1 |
|
Bedrooms Total
|
4 |
|
Basement Development
|
Finished |
|
Basement Type
|
Full (finished) |
|
Construction Style Attachment
|
Detached |
|
Cooling Type
|
Central Air Conditioning |
|
Exterior Finish
|
Aluminum Siding, Brick |
|
Fireplace Present
|
Yes |
|
Heating Fuel
|
Natural Gas |
|
Heating Type
|
Forced Air |
|
Stories Total
|
2 |
|
Type
|
House |
Parking
Land
|
Acreage
|
No |
|
Land Amenities
|
Park, Place Of Worship, Public Transit, Schools |
|
Size Irregular
|
31.7 X 103.47 Ft |
|
Size Total Text
|
31.7 X 103.47 Ft |
Rooms
| Level |
Type |
Length |
Width |
Dimensions |
|
Second Level |
Primary Bedroom |
4.92 m |
3.34 m |
4.92 m x 3.34 m |
|
Second Level |
Bedroom 2 |
3.31 m |
2.72 m |
3.31 m x 2.72 m |
|
Second Level |
Bedroom 3 |
4.55 m |
3.24 m |
4.55 m x 3.24 m |
|
Basement |
Recreational, Games Room |
6.57 m |
4.36 m |
6.57 m x 4.36 m |
|
Basement |
Den |
4.18 m |
3.22 m |
4.18 m x 3.22 m |
|
Ground Level |
Dining Room |
4.46 m |
3.55 m |
4.46 m x 3.55 m |
|
Ground Level |
Kitchen |
3.53 m |
3.06 m |
3.53 m x 3.06 m |
|
Ground Level |
Eating Area |
3.08 m |
2.85 m |
3.08 m x 2.85 m |
|
Ground Level |
Family Room |
4.66 m |
3.33 m |
4.66 m x 3.33 m |
https://www.realtor.ca/real-estate/26675686/218-mullen-dr-vaughan-brownridge
