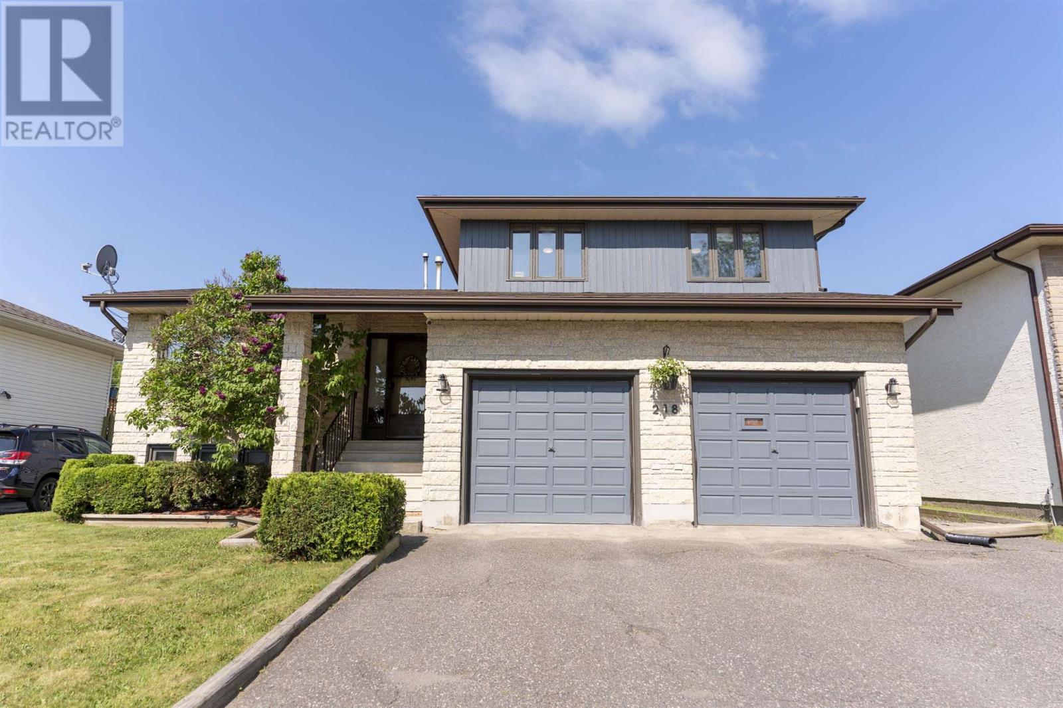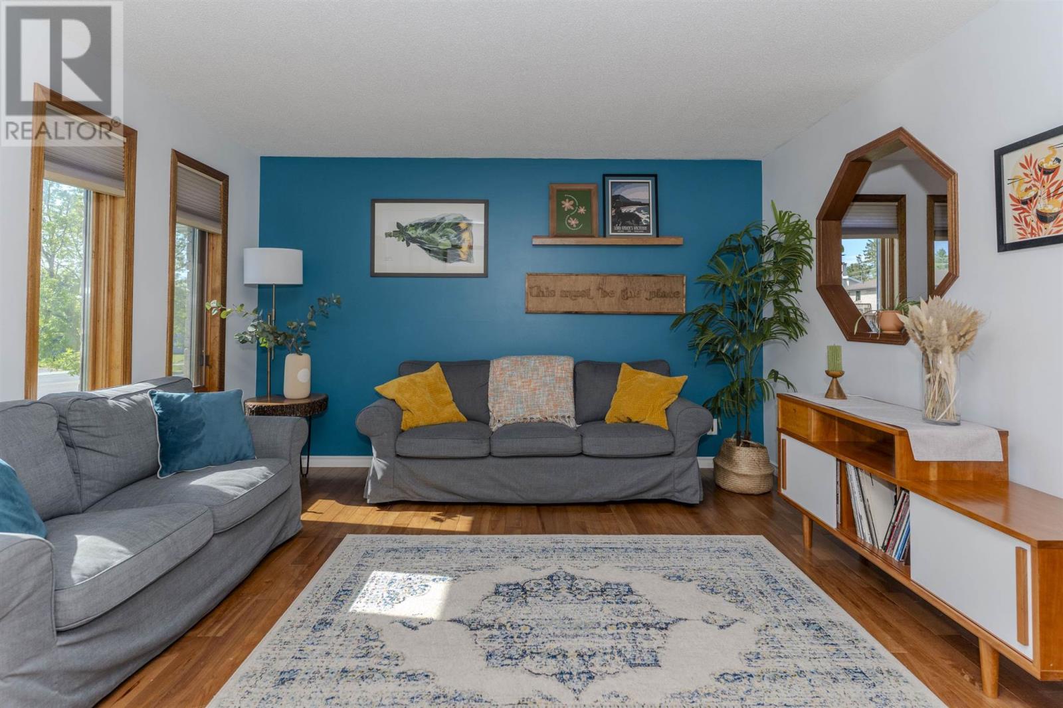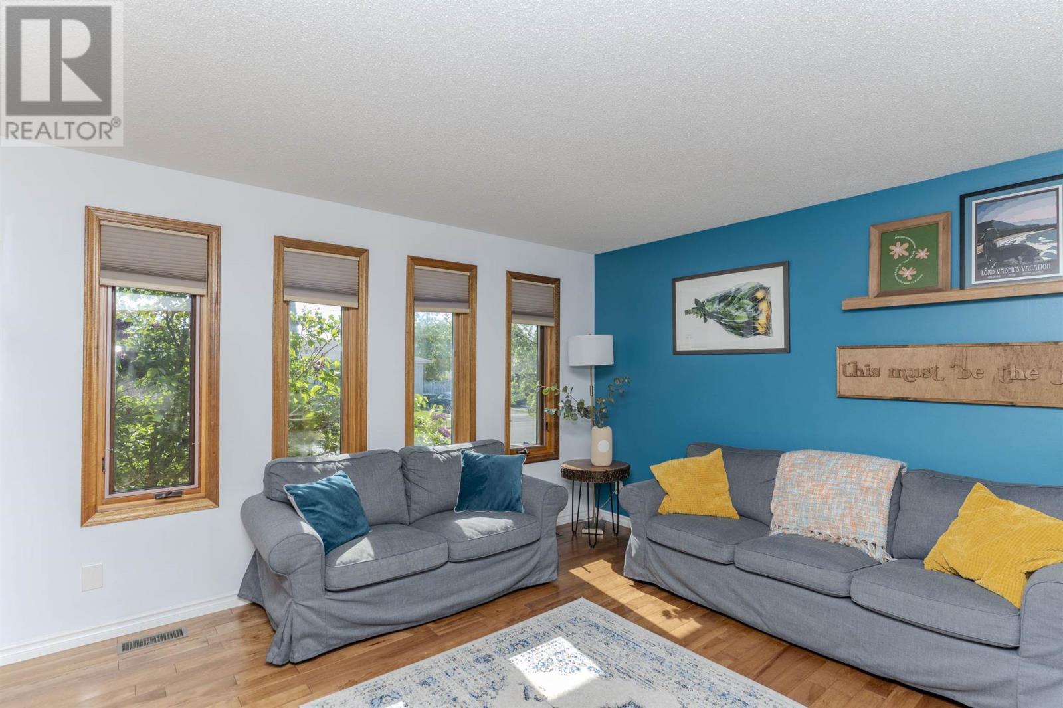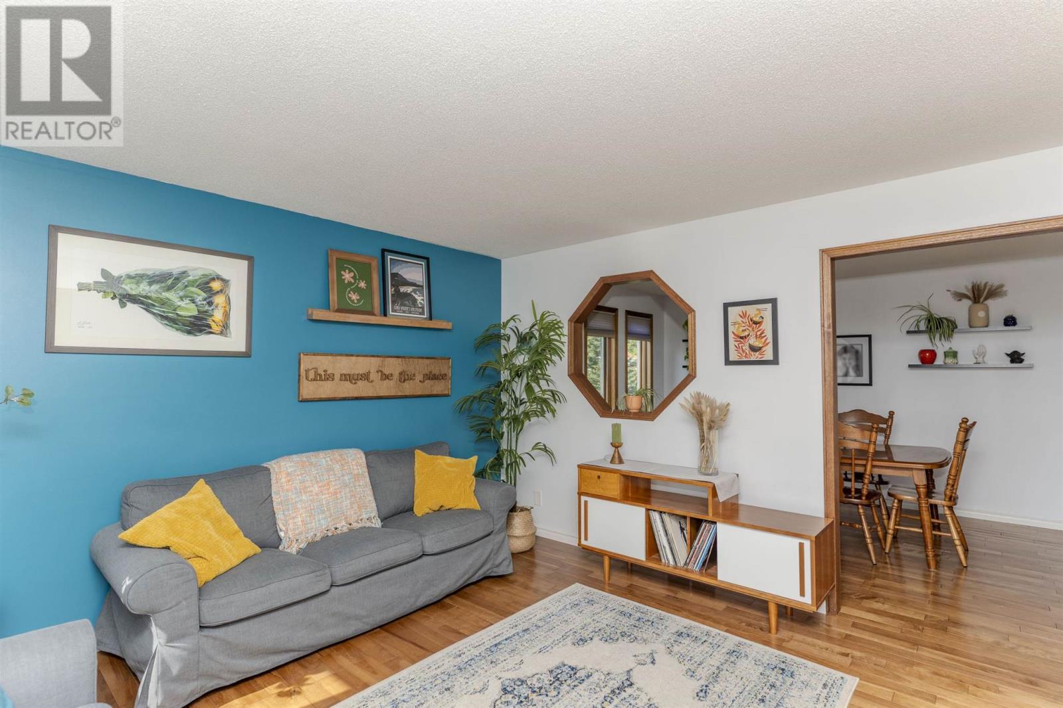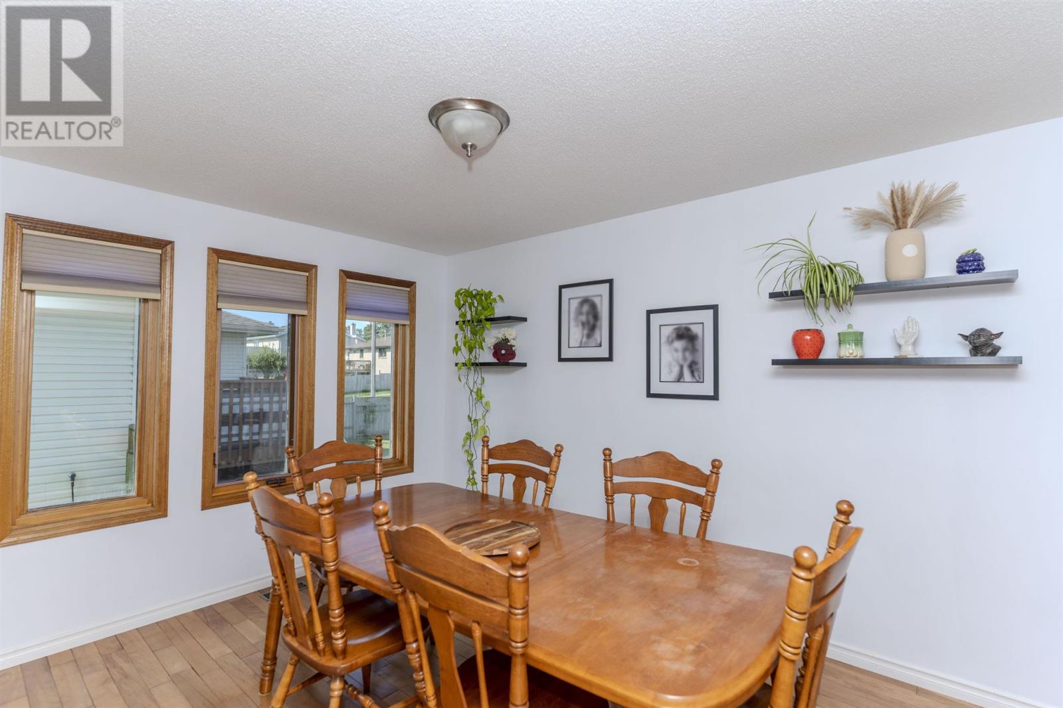4 Bedroom
3 Bathroom
1,926 ft2
Forced Air
$549,900
Welcome to 218 London Drive – a beautifully maintained side-split home nestled on a peaceful, family-friendly street in one of Thunder Bay’s most desirable neighbourhoods. This spacious residence features 3+1 bedrooms and 3 full bathrooms, offering comfort, space, and functionality for the whole family. The heart of the home is the large oak kitchen, complete with ample cabinetry and a generous layout that flows into a formal dining room, perfect for hosting gatherings and creating lasting memories. With three distinct living areas, there’s space for everyone – whether it’s movie night, kids’ playtime, or a quiet reading nook. The home has been impeccably cared for over the years, with thoughtful touches throughout. Outside, you’ll find a fully fenced backyard ideal for pets or children, along with a two-car attached garage for added convenience. Located on a super quiet street, this is the perfect place to come home to after a long day. Don’t miss your chance to view this inviting and versatile home – a true must-see! (id:47351)
Property Details
|
MLS® Number
|
TB251659 |
|
Property Type
|
Single Family |
|
Community Name
|
Thunder Bay |
|
Storage Type
|
Storage Shed |
Building
|
Bathroom Total
|
3 |
|
Bedrooms Above Ground
|
3 |
|
Bedrooms Below Ground
|
1 |
|
Bedrooms Total
|
4 |
|
Appliances
|
Stove, Dryer, Refrigerator, Washer |
|
Basement Development
|
Partially Finished |
|
Basement Type
|
Full (partially Finished) |
|
Constructed Date
|
1989 |
|
Construction Style Attachment
|
Detached |
|
Exterior Finish
|
Siding, Stone |
|
Foundation Type
|
Poured Concrete |
|
Heating Fuel
|
Natural Gas |
|
Heating Type
|
Forced Air |
|
Size Interior
|
1,926 Ft2 |
Parking
Land
|
Acreage
|
No |
|
Fence Type
|
Fenced Yard |
|
Size Frontage
|
54.1300 |
|
Size Total Text
|
Under 1/2 Acre |
Rooms
| Level |
Type |
Length |
Width |
Dimensions |
|
Second Level |
Primary Bedroom |
|
|
13.8x13.6 |
|
Second Level |
Bedroom |
|
|
10.9x10.2 |
|
Second Level |
Bedroom |
|
|
10.8x10.9 |
|
Second Level |
Bathroom |
|
|
4pce |
|
Second Level |
Bathroom |
|
|
3pce |
|
Basement |
Bedroom |
|
|
10.4x9.2 |
|
Basement |
Recreation Room |
|
|
13.6x12 |
|
Basement |
Bathroom |
|
|
3pce |
|
Main Level |
Living Room |
|
|
13x13 |
|
Main Level |
Kitchen |
|
|
21x0 |
|
Main Level |
Dining Room |
|
|
13x10 |
|
Main Level |
Family Room |
|
|
19.6x13.4 |
Utilities
|
Cable
|
Available |
|
Electricity
|
Available |
|
Natural Gas
|
Available |
|
Telephone
|
Available |
https://www.realtor.ca/real-estate/28460584/218-london-dr-thunder-bay-thunder-bay
