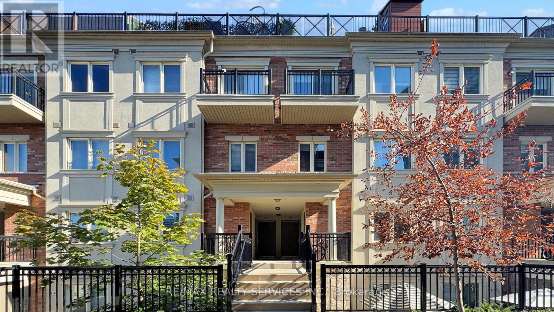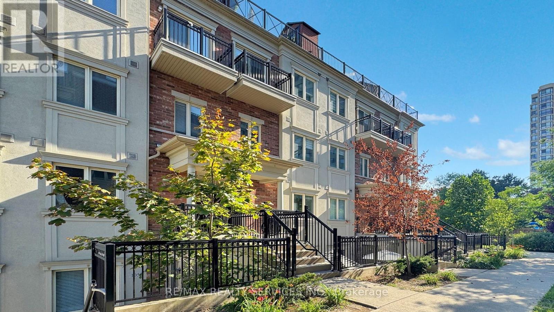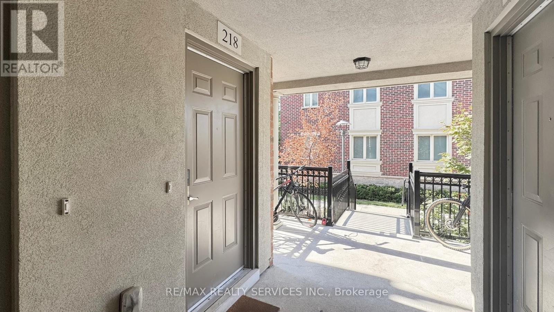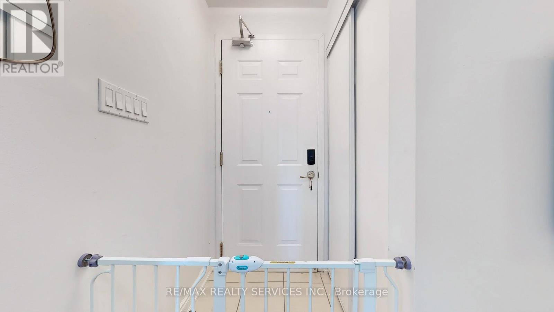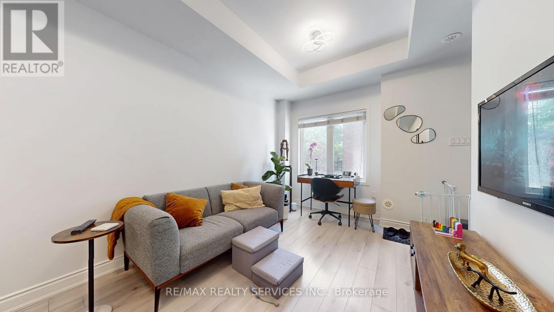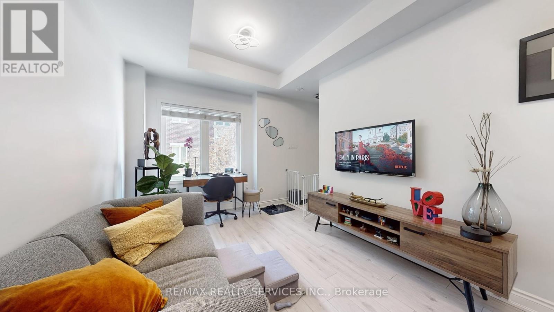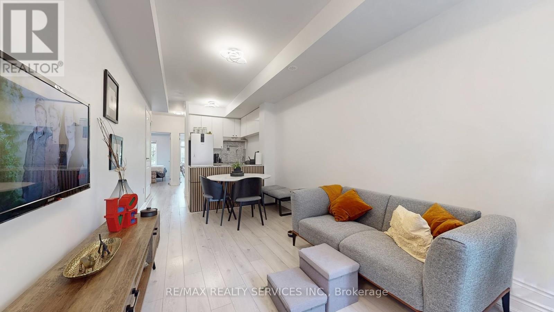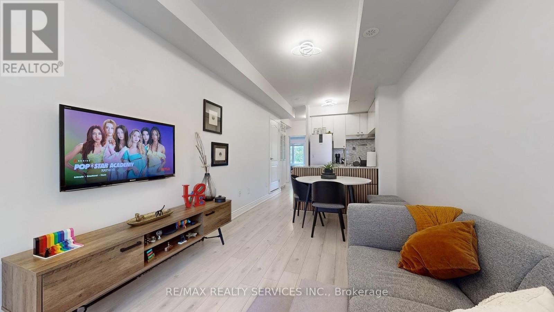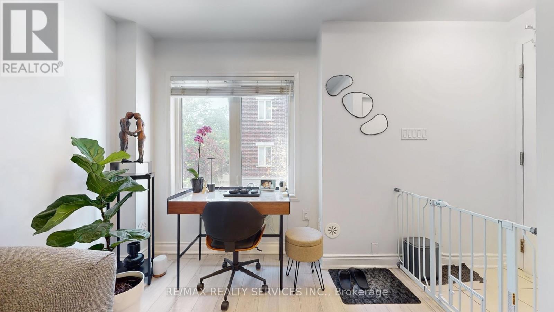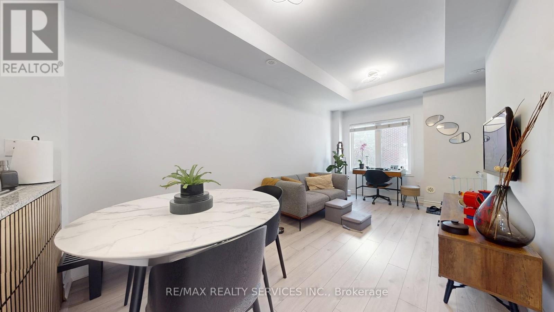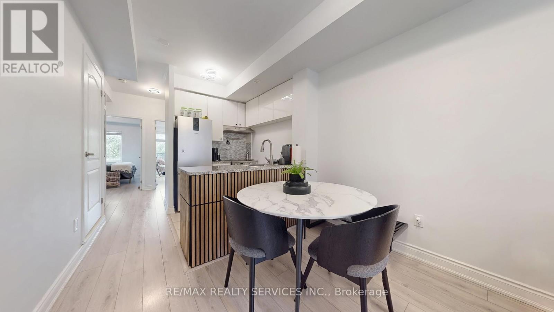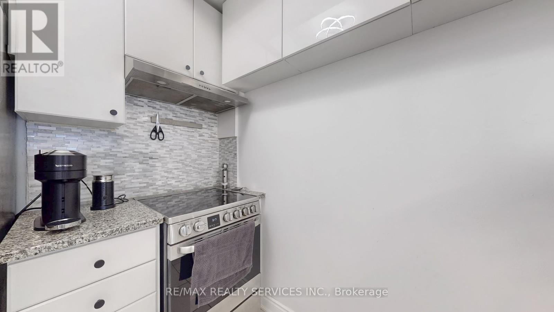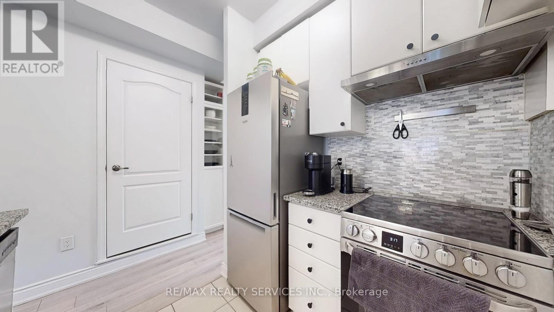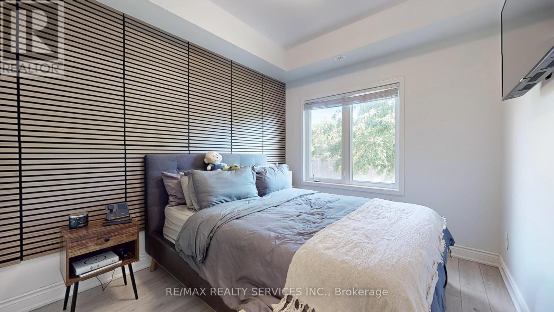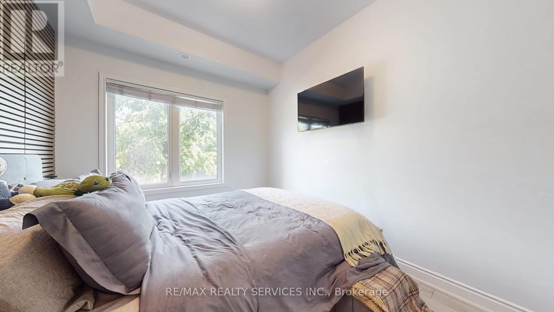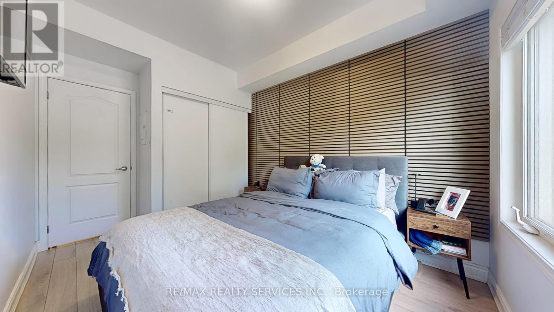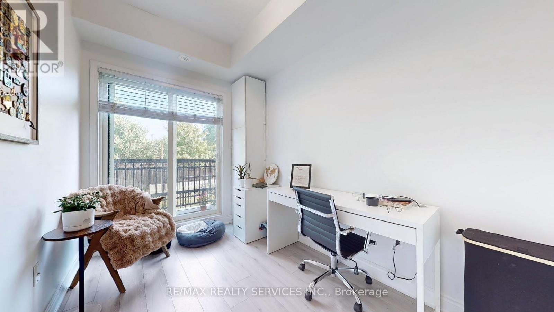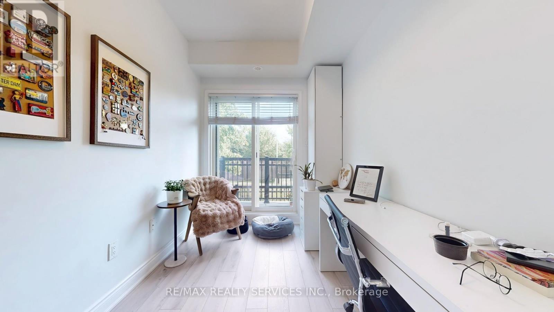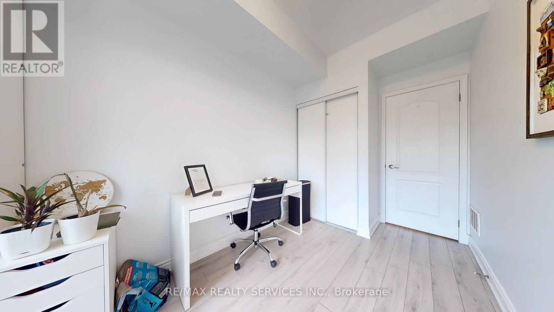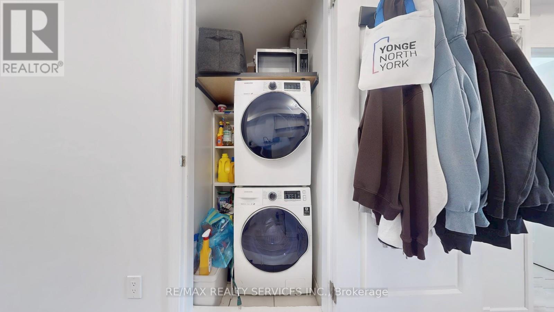218 - 17 Coneflower Crescent Toronto, Ontario M2R 0A5
$609,999Maintenance, Insurance, Parking, Common Area Maintenance
$254.07 Monthly
Maintenance, Insurance, Parking, Common Area Maintenance
$254.07 MonthlyWelcome to Modern Living at Bloom Park Towns! Discover this bright and beautiful 2-bedroom main-level condo townhome by Menkes. Step inside to a functional and desirable open-concept layout featuring 9-foot ceilings and neutral laminate flooring throughout. The modern kitchen is a chef's delight with stainless steel appliances and granite countertops, while two spacious bedrooms and one full bathroom provide ample comfort and privacy. Enjoy summer days by the outdoor pool and the convenience of included underground parking and a storage locker. Your private terrace is perfect for morning coffee or evening BBQs. Located just steps from schools, playgrounds, G Ross Lord Park trails, shopping, and public transit, everything you need is right here. (id:47351)
Property Details
| MLS® Number | C12316637 |
| Property Type | Single Family |
| Neigbourhood | Westminster-Branson |
| Community Name | Westminster-Branson |
| Amenities Near By | Public Transit, Place Of Worship, Schools, Park |
| Community Features | Pet Restrictions, Community Centre |
| Features | Balcony, Carpet Free, In Suite Laundry |
| Parking Space Total | 1 |
| Pool Type | Outdoor Pool |
Building
| Bathroom Total | 1 |
| Bedrooms Above Ground | 2 |
| Bedrooms Total | 2 |
| Amenities | Visitor Parking, Storage - Locker |
| Appliances | Dryer, Hood Fan, Stove, Washer, Window Coverings, Refrigerator |
| Cooling Type | Central Air Conditioning |
| Exterior Finish | Brick, Concrete |
| Flooring Type | Laminate, Tile |
| Heating Fuel | Natural Gas |
| Heating Type | Forced Air |
| Size Interior | 600 - 699 Ft2 |
| Type | Row / Townhouse |
Parking
| Underground | |
| Garage |
Land
| Acreage | No |
| Land Amenities | Public Transit, Place Of Worship, Schools, Park |
Rooms
| Level | Type | Length | Width | Dimensions |
|---|---|---|---|---|
| Flat | Living Room | 5.49 m | 2.86 m | 5.49 m x 2.86 m |
| Flat | Dining Room | 5.49 m | 2.86 m | 5.49 m x 2.86 m |
| Flat | Kitchen | 2.49 m | 2.01 m | 2.49 m x 2.01 m |
| Flat | Primary Bedroom | 3.02 m | 2.71 m | 3.02 m x 2.71 m |
| Flat | Bedroom 2 | 2.98 m | 2.16 m | 2.98 m x 2.16 m |
| Flat | Laundry Room | Measurements not available |
