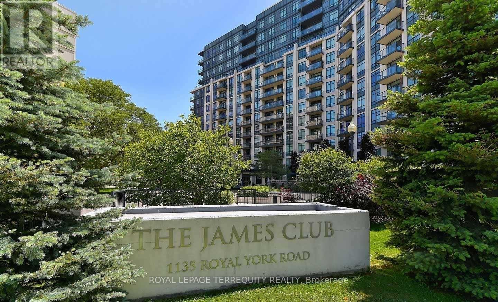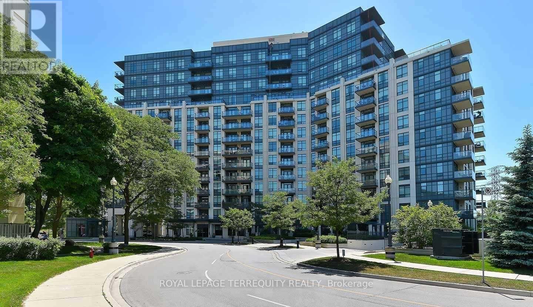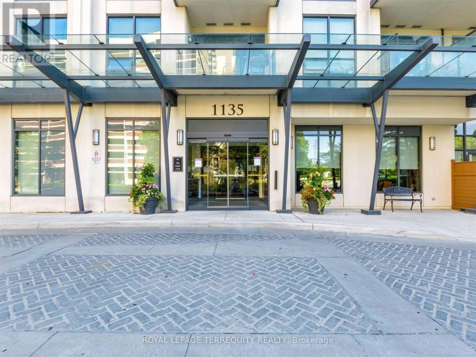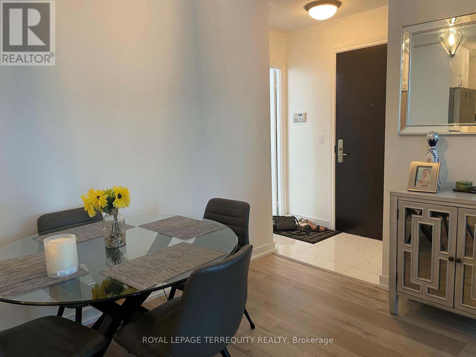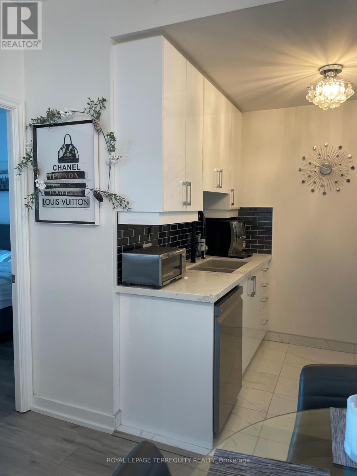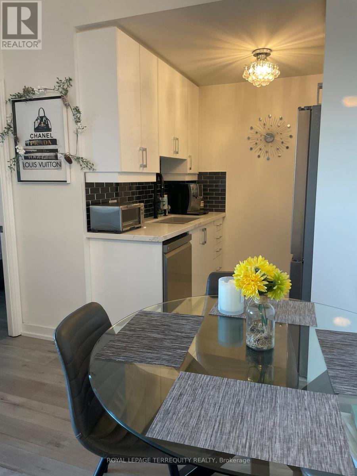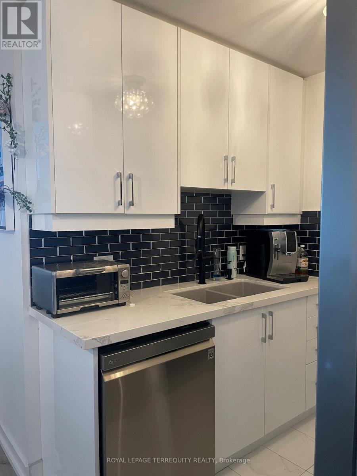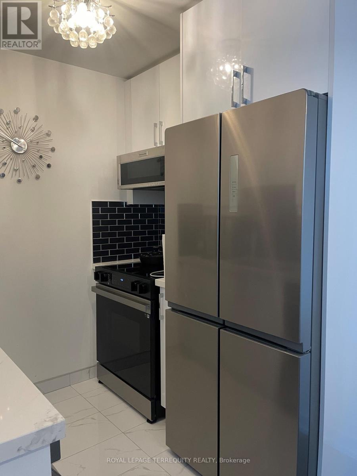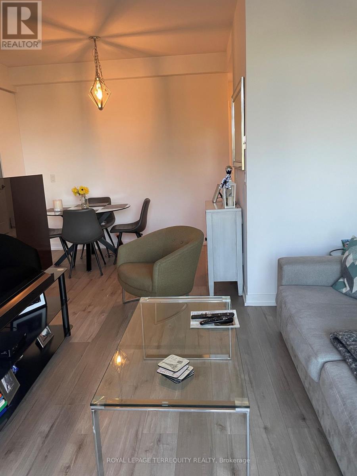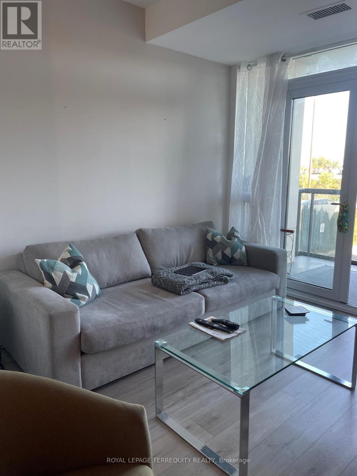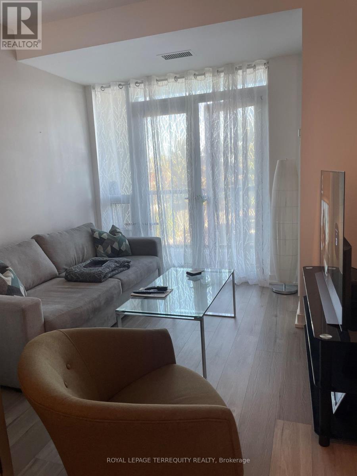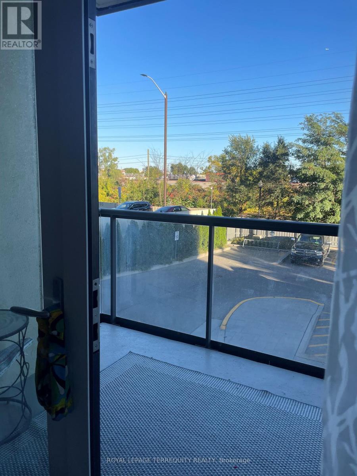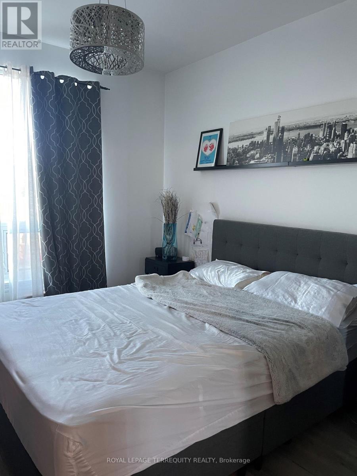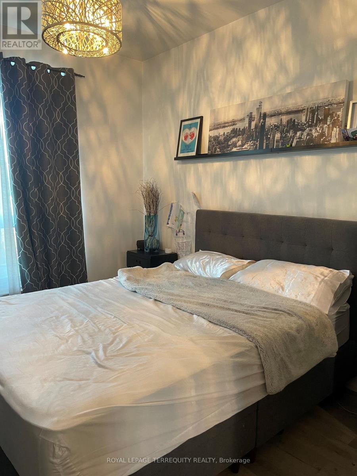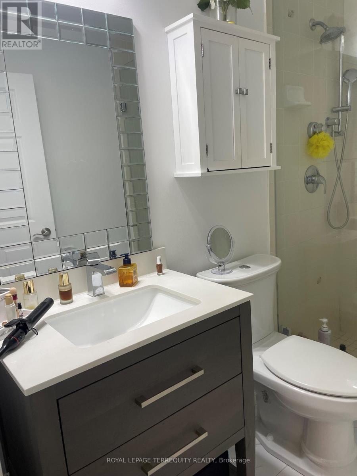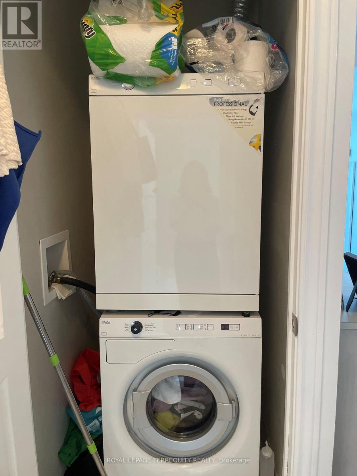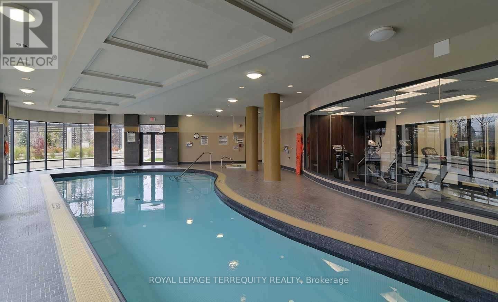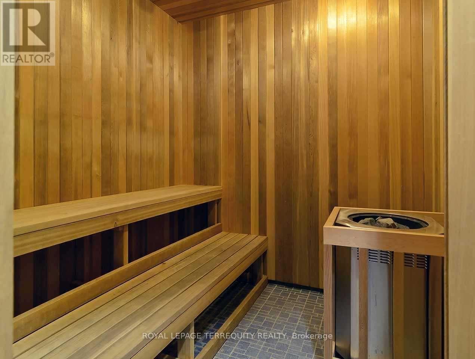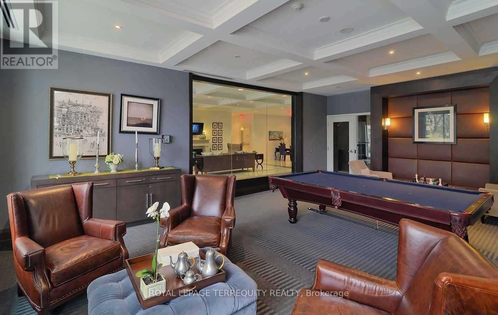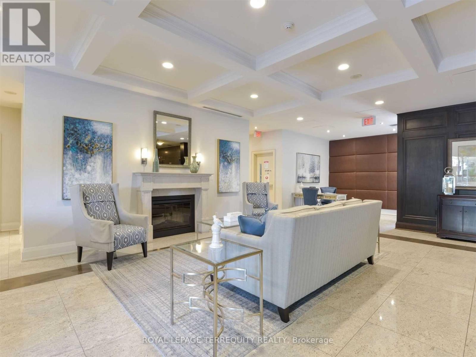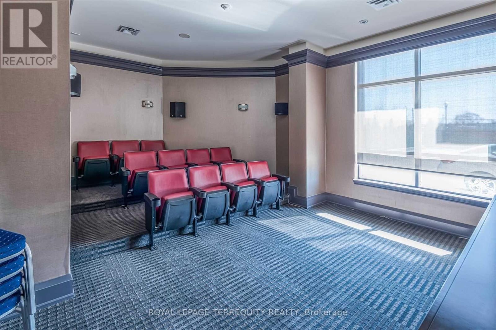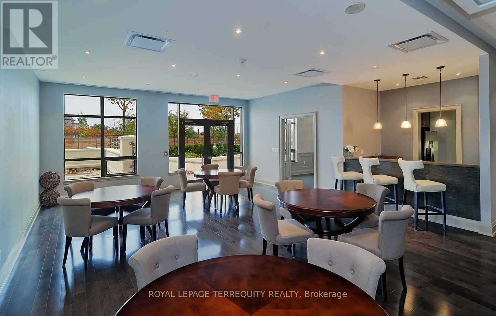1 Bedroom
1 Bathroom
500 - 599 ft2
Central Air Conditioning
Forced Air
$2,300 Monthly
Welcome to The James Club Luxury Living in The Kingsway, Etobicoke. Step into this beautifully renovated one-bedroom suite offering stylish, functional living in one of Etobicoke's most sought-after communities. Featuring a modern kitchen, updated laminate flooring throughout, and an abundance of natural light, this space is move-in ready. Enjoy a spacious, south-facing balcony perfect for relaxing or entertaining. Additional highlights include ensuite laundry, a dedicated parking spot, and access to premium building amenities such as a 24-hour concierge, BBQ area, indoor pool, fitness center, theater room, games room, and golf simulator. Conveniently located- a short TTC ride to the Royal York subway, 20minutes to downtown Toronto, and close to Pearson Airport. Surrounded by beautiful parks and trails, The James Club offers the perfect balance of urban convenience and natural charm. Don't miss your chance to live in this exceptional community you won't be disappointed! (id:47351)
Property Details
|
MLS® Number
|
W12462552 |
|
Property Type
|
Single Family |
|
Community Name
|
Edenbridge-Humber Valley |
|
Amenities Near By
|
Park, Place Of Worship, Public Transit, Schools |
|
Community Features
|
Pet Restrictions |
|
Features
|
Ravine, Elevator, Balcony, Carpet Free, In Suite Laundry |
|
Parking Space Total
|
1 |
Building
|
Bathroom Total
|
1 |
|
Bedrooms Above Ground
|
1 |
|
Bedrooms Total
|
1 |
|
Age
|
11 To 15 Years |
|
Amenities
|
Party Room, Visitor Parking, Exercise Centre, Security/concierge |
|
Appliances
|
Oven - Built-in, Dishwasher, Dryer, Microwave, Stove, Washer, Window Coverings, Refrigerator |
|
Cooling Type
|
Central Air Conditioning |
|
Exterior Finish
|
Brick |
|
Fire Protection
|
Security System, Smoke Detectors |
|
Flooring Type
|
Ceramic, Laminate |
|
Heating Fuel
|
Natural Gas |
|
Heating Type
|
Forced Air |
|
Size Interior
|
500 - 599 Ft2 |
|
Type
|
Apartment |
Parking
Land
|
Acreage
|
No |
|
Land Amenities
|
Park, Place Of Worship, Public Transit, Schools |
|
Surface Water
|
River/stream |
Rooms
| Level |
Type |
Length |
Width |
Dimensions |
|
Main Level |
Kitchen |
2.92 m |
2.05 m |
2.92 m x 2.05 m |
|
Main Level |
Living Room |
3.14 m |
3.3 m |
3.14 m x 3.3 m |
|
Main Level |
Dining Room |
3.1 m |
3 m |
3.1 m x 3 m |
|
Main Level |
Bedroom |
3.63 m |
2.8 m |
3.63 m x 2.8 m |
https://www.realtor.ca/real-estate/28990333/218-1135-royal-york-road-toronto-edenbridge-humber-valley-edenbridge-humber-valley
