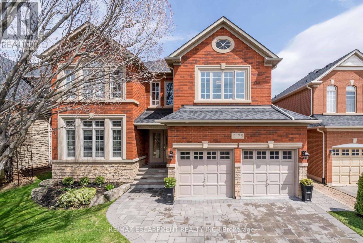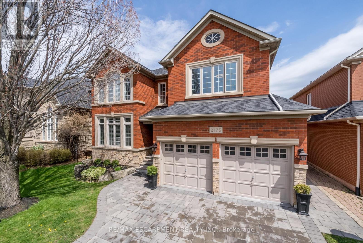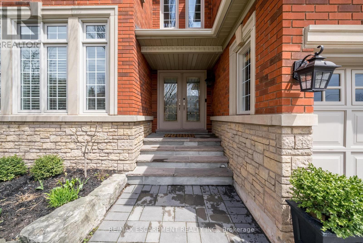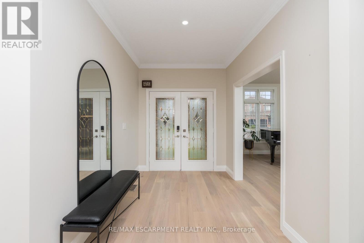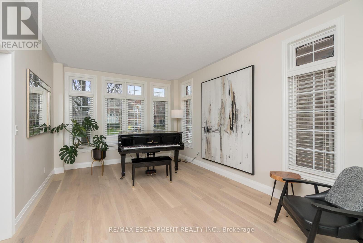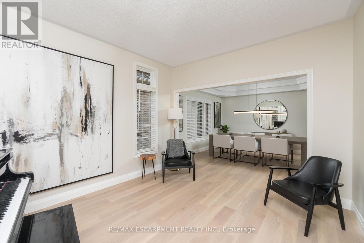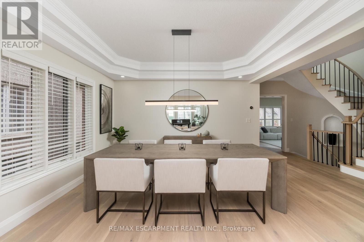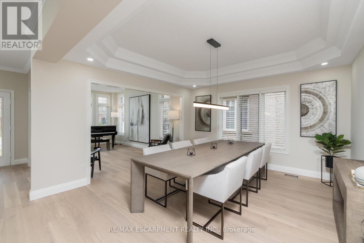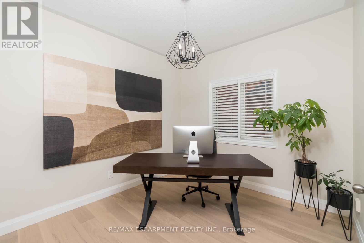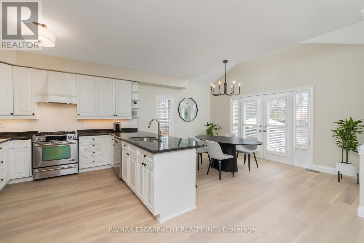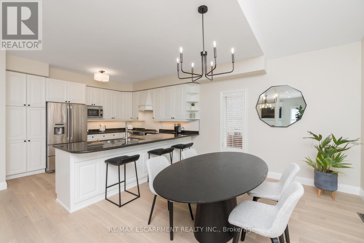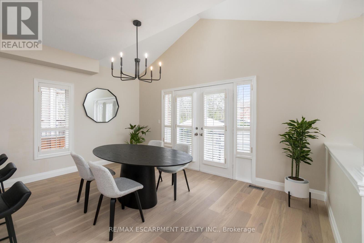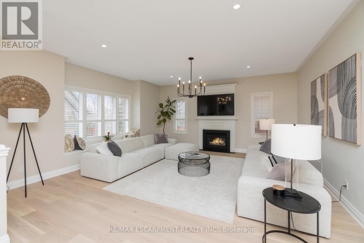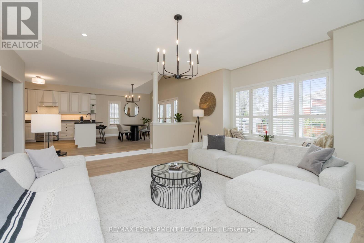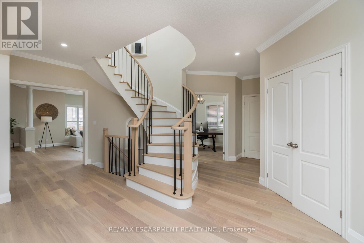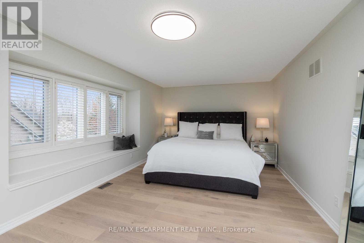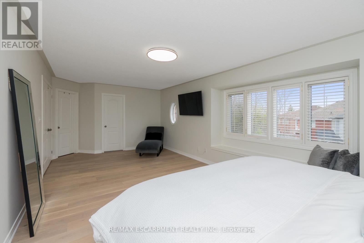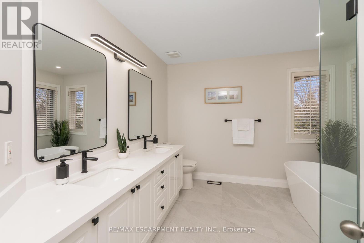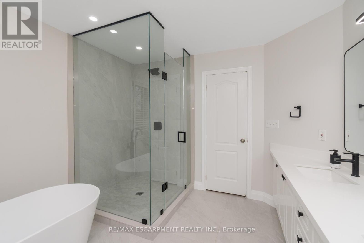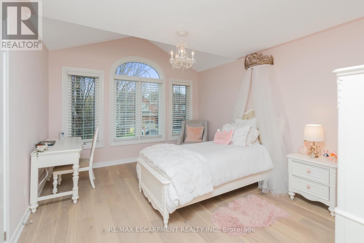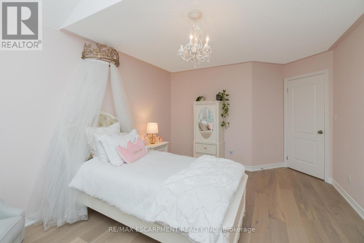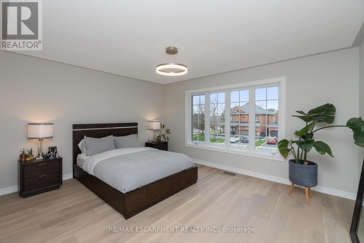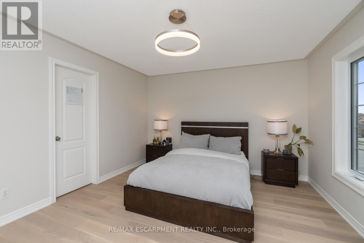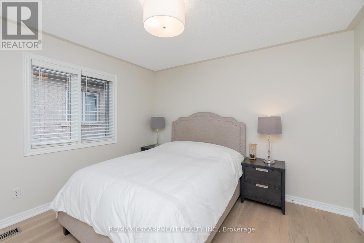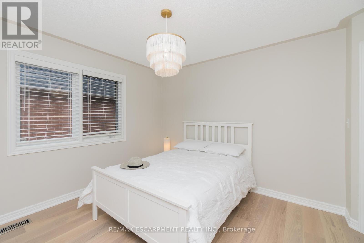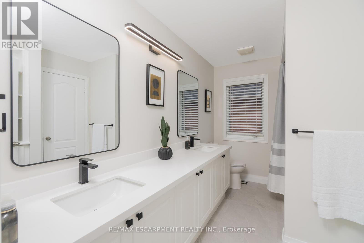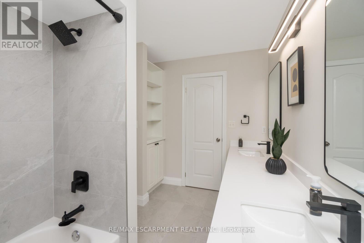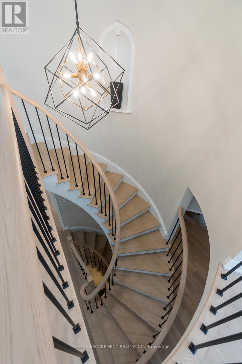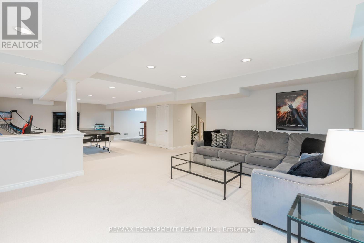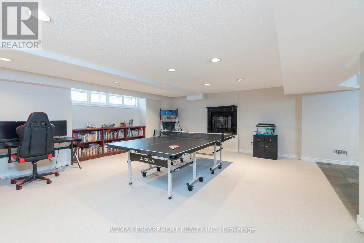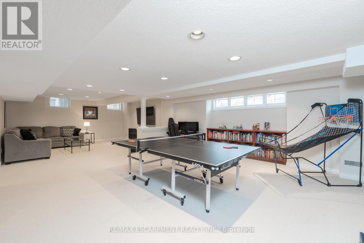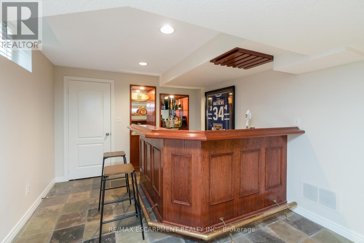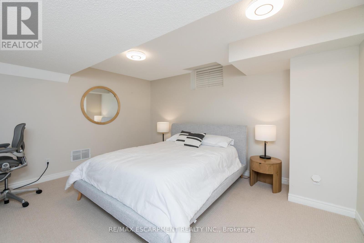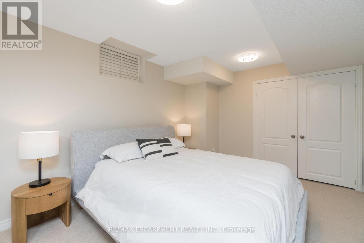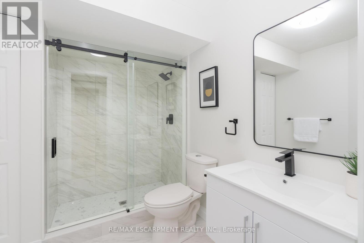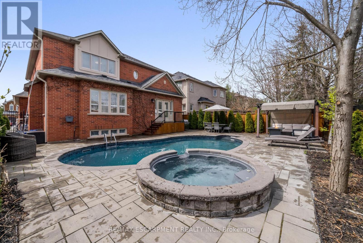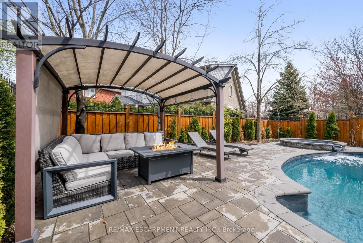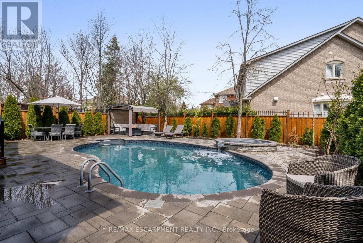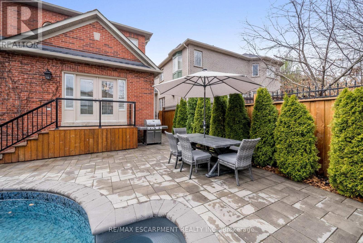6 Bedroom
4 Bathroom
Fireplace
Inground Pool
Central Air Conditioning
Forced Air
$2,499,000
Absolutely Stunning Executive Family Home Located In Most Sought After Joshua Creek Community. This Completely Updated 5+1 Bedrooms/4 Washrooms Open Concept Floor Plan Features An Abundance Of Natural Sunlight, New Brilliant White Oak Flooring/Custom Staircase, Elegant Lighting, Upgraded Trim, Beautiful Chef's Eat-in Kitchen W/Stone Counters, Custom Marble Backsplash, SS Appliances & Large Breakfast Bar O/looking Spacious Family Room, French Doors Lead To Separate Main Floor Office, Formal Living & Dining Rooms! Upper Level Offers Master Retreat W/New Spa Inspired 5Pc Ensuite Including Custom Glass Shower, Stand Alone Soaker & Large Walk-In Closet. 4 Additional Spacious Bedrooms With Walk-In/Large Closets/Windows & Gorgeous New Main Bath! Professionally Finished Lower Level Provides Generously Sized Open Concept Rec Room W/Gas Fireplace, Media/Games Room, Custom Bar Area, 6th Bedroom & New Chic 3pc Bathroom! Most Ideal Location To Top Rated Schools, Parks/Trails, All Amenities & Hyws. This Meticulously Maintained Home is The Finest Example of Pride Of Ownership & A Must See! **** EXTRAS **** Tremendous Curb Appeal Situated On A Fully Landscaped Private Lot W/Stone Driveway/Walkways Leading To Ultimate Backyard Oasis With Fully Upgraded Saltwater Pool, Hot Tub, Gazebo & Upgraded Fencing. An Entertainer's Delight Indeed! (id:47351)
Property Details
|
MLS® Number
|
W8268198 |
|
Property Type
|
Single Family |
|
Community Name
|
Iroquois Ridge North |
|
Parking Space Total
|
4 |
|
Pool Type
|
Inground Pool |
Building
|
Bathroom Total
|
4 |
|
Bedrooms Above Ground
|
5 |
|
Bedrooms Below Ground
|
1 |
|
Bedrooms Total
|
6 |
|
Basement Development
|
Finished |
|
Basement Type
|
Full (finished) |
|
Construction Style Attachment
|
Detached |
|
Cooling Type
|
Central Air Conditioning |
|
Exterior Finish
|
Brick, Stone |
|
Fireplace Present
|
Yes |
|
Heating Fuel
|
Natural Gas |
|
Heating Type
|
Forced Air |
|
Stories Total
|
2 |
|
Type
|
House |
Parking
Land
|
Acreage
|
No |
|
Size Irregular
|
49.21 X 119.75 Ft |
|
Size Total Text
|
49.21 X 119.75 Ft |
Rooms
| Level |
Type |
Length |
Width |
Dimensions |
|
Lower Level |
Recreational, Games Room |
5.72 m |
5.69 m |
5.72 m x 5.69 m |
|
Main Level |
Living Room |
4.98 m |
3.48 m |
4.98 m x 3.48 m |
|
Main Level |
Dining Room |
4.11 m |
3.99 m |
4.11 m x 3.99 m |
|
Main Level |
Kitchen |
3.68 m |
3.38 m |
3.68 m x 3.38 m |
|
Main Level |
Eating Area |
4.65 m |
3.28 m |
4.65 m x 3.28 m |
|
Main Level |
Family Room |
5.77 m |
5.44 m |
5.77 m x 5.44 m |
|
Main Level |
Office |
3.3 m |
3 m |
3.3 m x 3 m |
|
Upper Level |
Primary Bedroom |
7.32 m |
3.66 m |
7.32 m x 3.66 m |
|
Upper Level |
Bedroom 2 |
3.38 m |
3.33 m |
3.38 m x 3.33 m |
|
Upper Level |
Bedroom 3 |
4.5 m |
4.19 m |
4.5 m x 4.19 m |
|
Upper Level |
Bedroom 4 |
4.45 m |
3.51 m |
4.45 m x 3.51 m |
|
Upper Level |
Bedroom 5 |
3.51 m |
3.5 m |
3.51 m x 3.5 m |
https://www.realtor.ca/real-estate/26797566/2175-north-ridge-tr-oakville-iroquois-ridge-north
