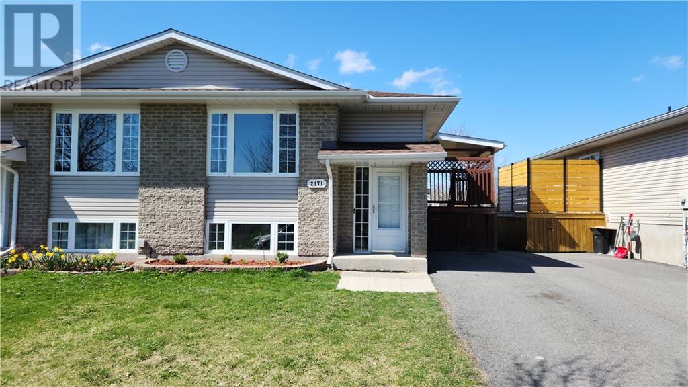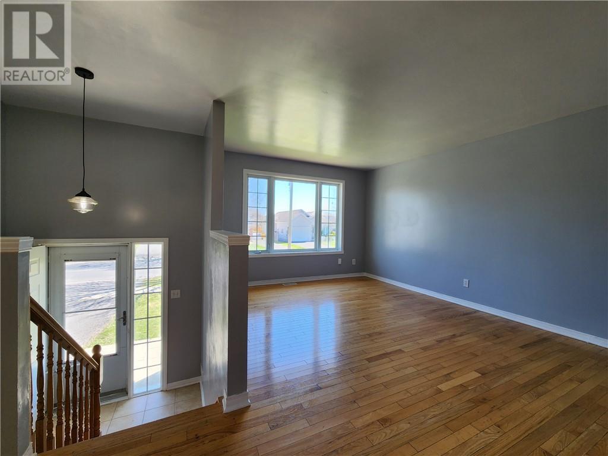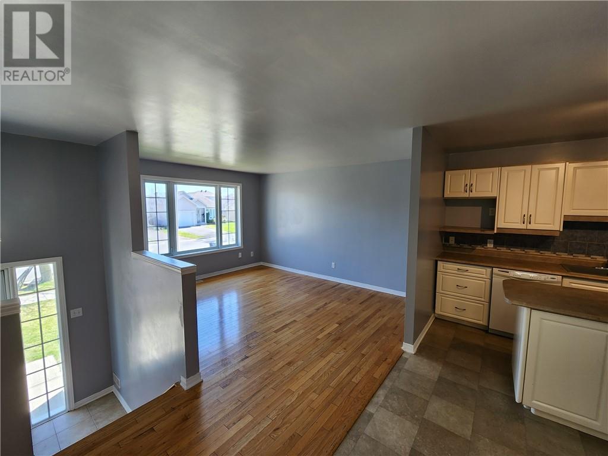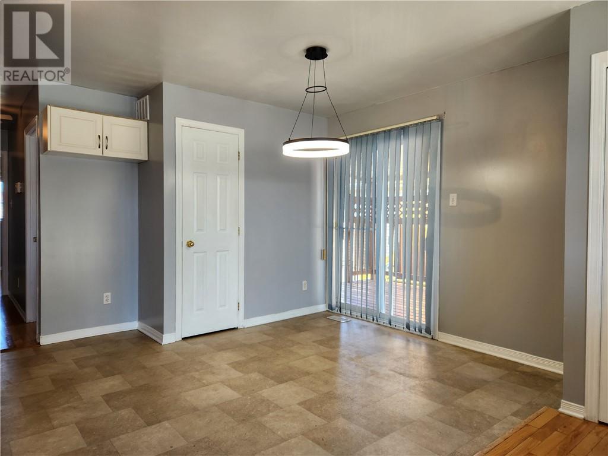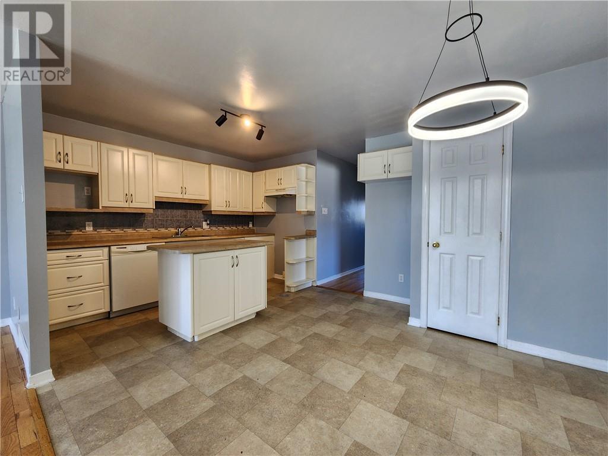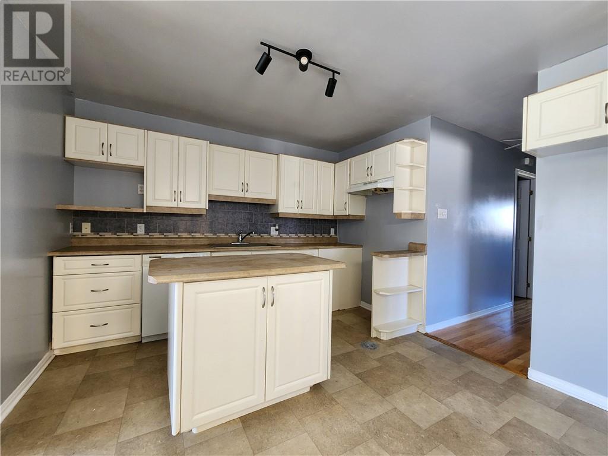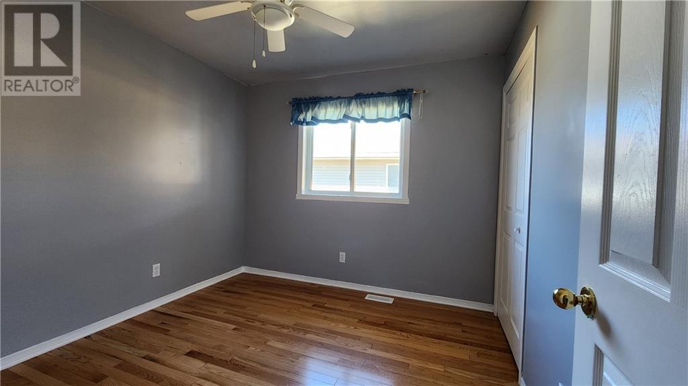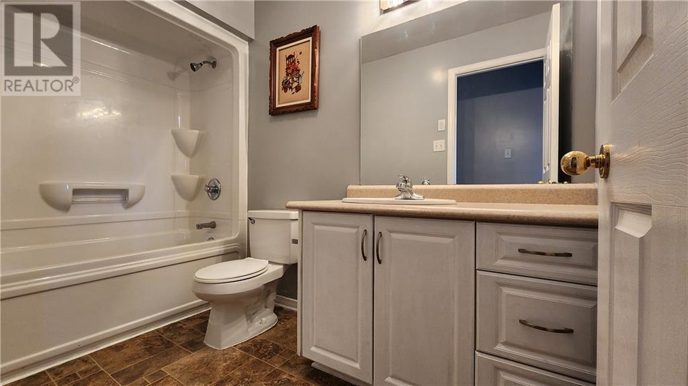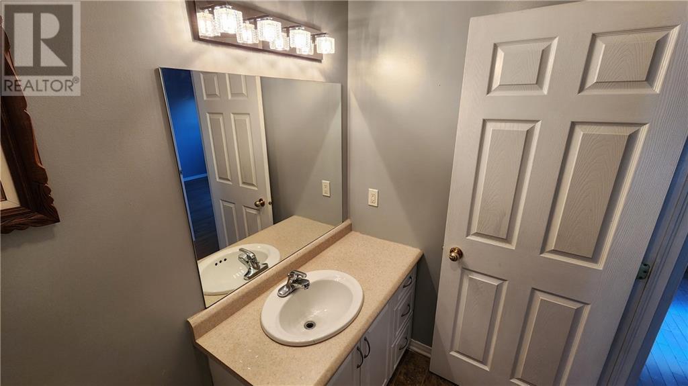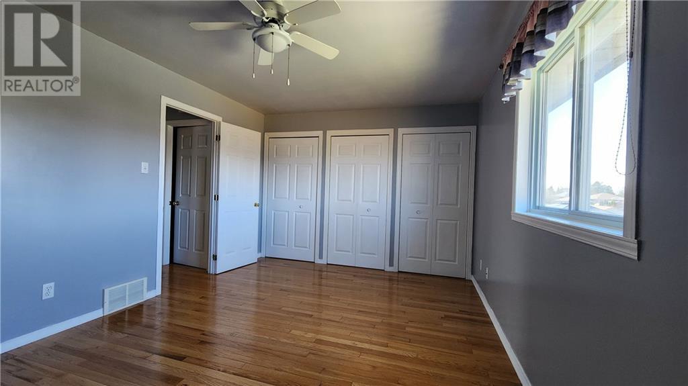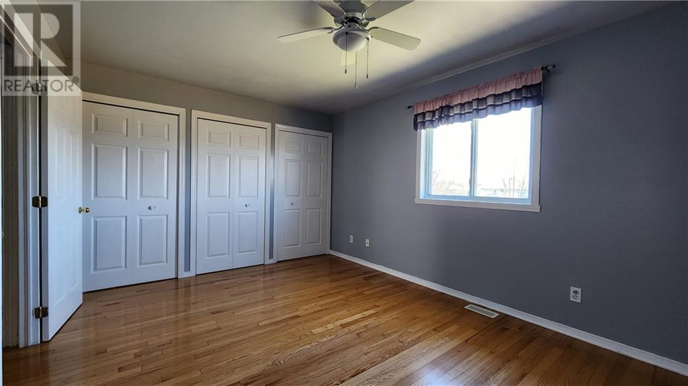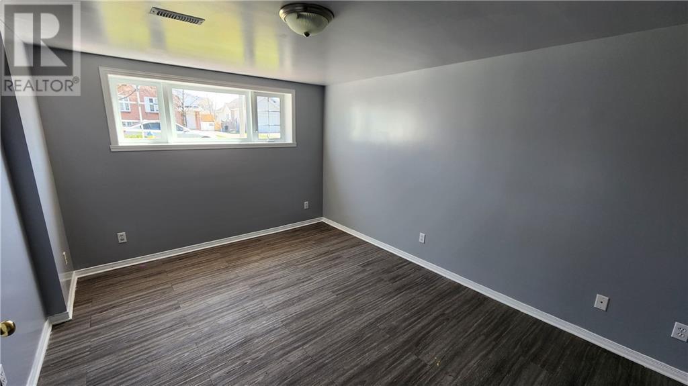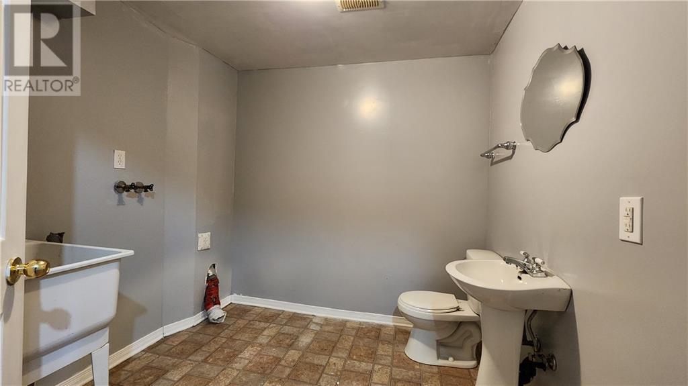3 Bedroom
2 Bathroom
Bungalow
Central Air Conditioning
Forced Air
$429,900
Nestled in a family-friendly neighborhood, this semi-detached home offers an open-concept main floor with two bedrooms and a 4pc bathroom. The primary bedroom boasts three spacious closets for ample storage. Generously sized living room, connected to the eat-in kitchen. Step through the kitchen's patio door onto the inviting deck. Downstairs, the basement is partially finished, featuring a convenient 2pc bathroom/laundry room and an additional bedroom. The unfinished storage area presents the opportunity for further expansion, potentially accommodating another bedroom. Positioned conveniently next to a bike path. Recent updates include a new water tank in 2024 and fresh paint throughout. (id:47351)
Property Details
|
MLS® Number
|
1388564 |
|
Property Type
|
Single Family |
|
Neigbourhood
|
Cornwall |
|
Amenities Near By
|
Public Transit, Recreation Nearby, Shopping |
|
Parking Space Total
|
2 |
|
Structure
|
Deck |
Building
|
Bathroom Total
|
2 |
|
Bedrooms Above Ground
|
2 |
|
Bedrooms Below Ground
|
1 |
|
Bedrooms Total
|
3 |
|
Appliances
|
Dishwasher, Hood Fan |
|
Architectural Style
|
Bungalow |
|
Basement Development
|
Partially Finished |
|
Basement Type
|
Full (partially Finished) |
|
Constructed Date
|
2005 |
|
Construction Style Attachment
|
Semi-detached |
|
Cooling Type
|
Central Air Conditioning |
|
Exterior Finish
|
Brick, Vinyl |
|
Flooring Type
|
Hardwood, Laminate |
|
Foundation Type
|
Poured Concrete |
|
Half Bath Total
|
1 |
|
Heating Fuel
|
Natural Gas |
|
Heating Type
|
Forced Air |
|
Stories Total
|
1 |
|
Type
|
House |
|
Utility Water
|
Municipal Water |
Parking
Land
|
Acreage
|
No |
|
Land Amenities
|
Public Transit, Recreation Nearby, Shopping |
|
Sewer
|
Municipal Sewage System |
|
Size Depth
|
112 Ft ,5 In |
|
Size Frontage
|
30 Ft ,4 In |
|
Size Irregular
|
30.3 Ft X 112.43 Ft |
|
Size Total Text
|
30.3 Ft X 112.43 Ft |
|
Zoning Description
|
Residential |
Rooms
| Level |
Type |
Length |
Width |
Dimensions |
|
Basement |
Bedroom |
|
|
10'11" x 15'1" |
|
Basement |
2pc Bathroom |
|
|
7'10" x 8'2" |
|
Main Level |
Living Room |
|
|
11'2" x 14'0" |
|
Main Level |
Kitchen |
|
|
18'1" x 11'0" |
|
Main Level |
Primary Bedroom |
|
|
15'11" x 10'11" |
|
Main Level |
Bedroom |
|
|
9'7" x 9'4" |
|
Main Level |
4pc Bathroom |
|
|
4'10" x 9'6" |
https://www.realtor.ca/real-estate/26812113/2171-glen-brook-drive-cornwall-cornwall
