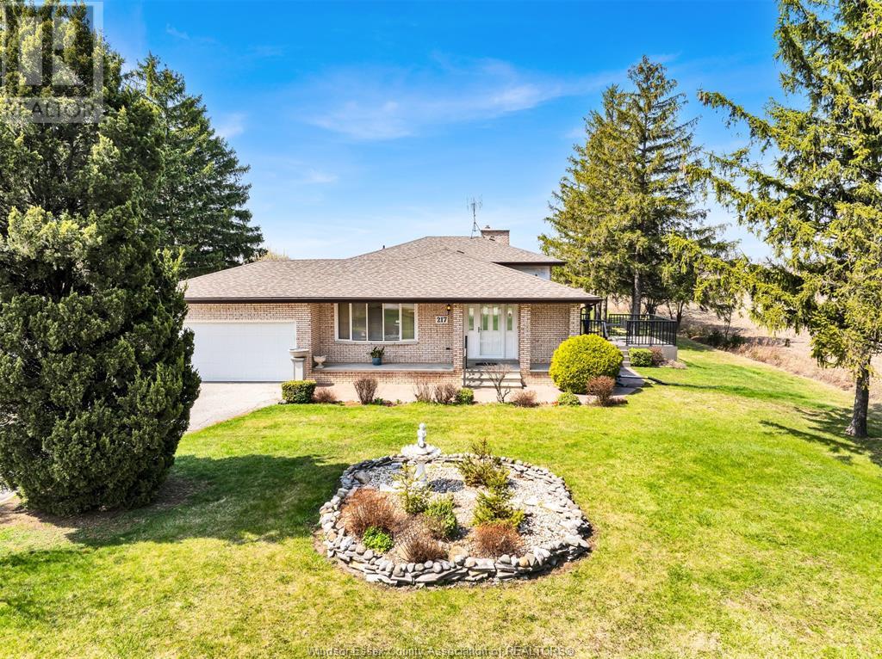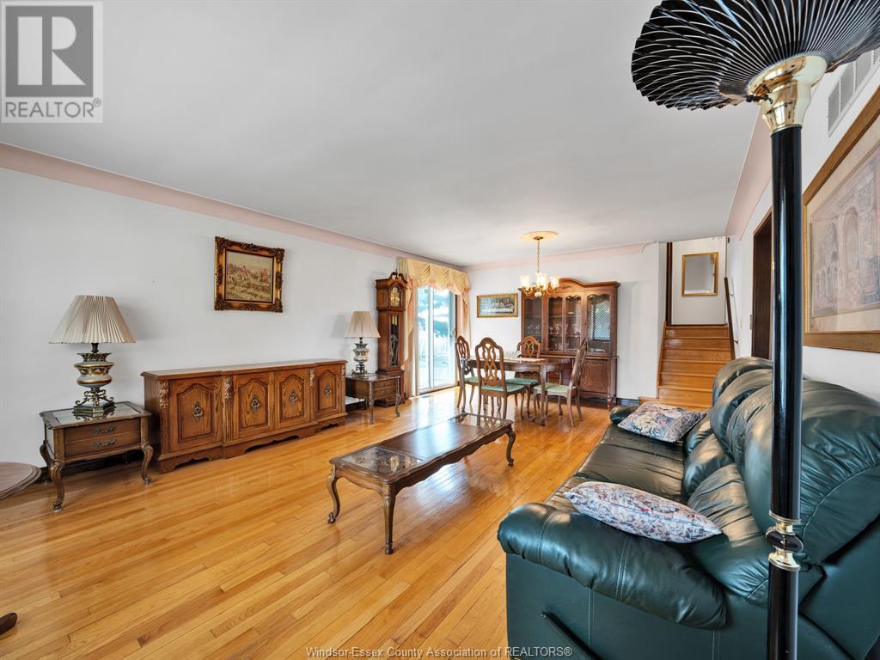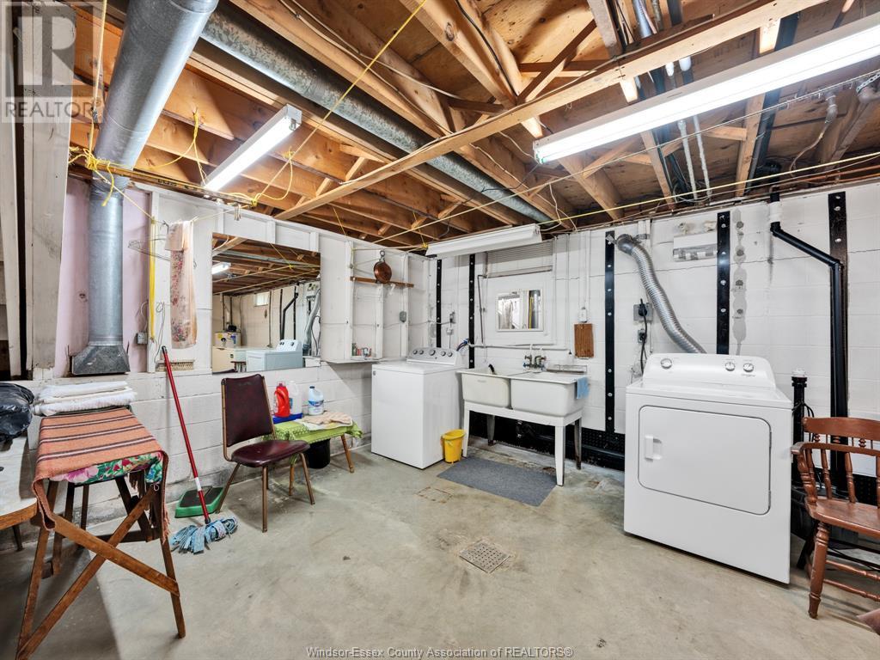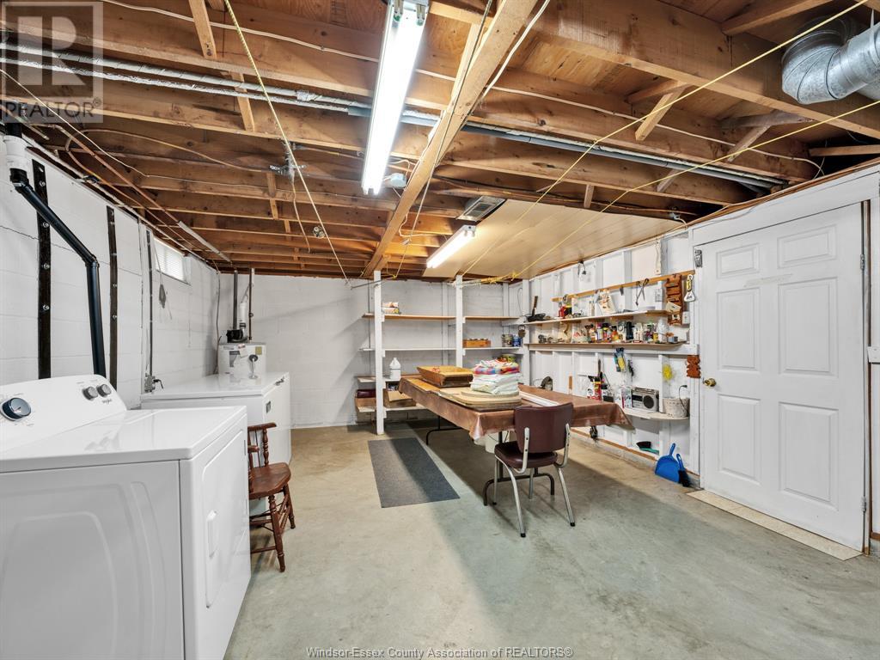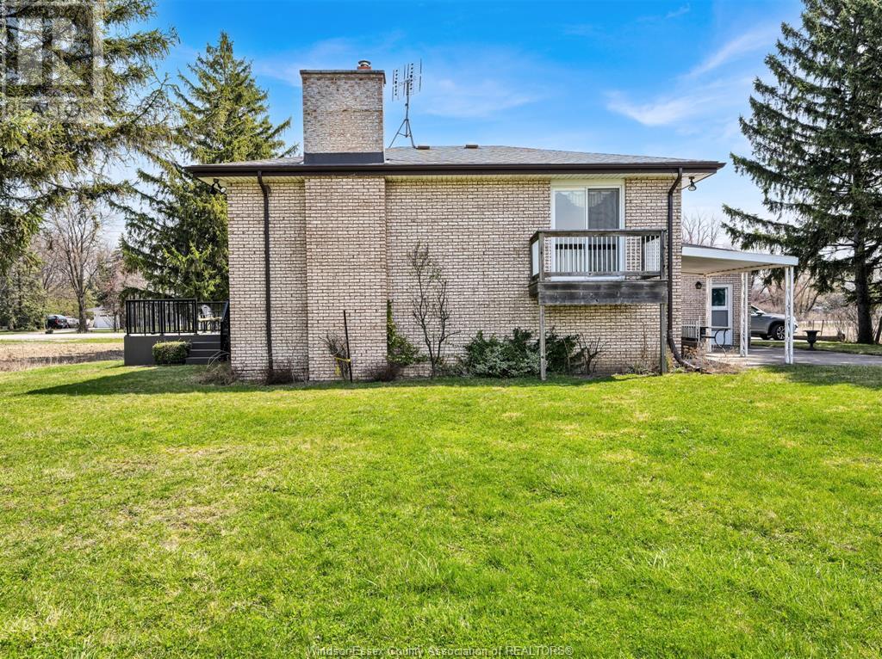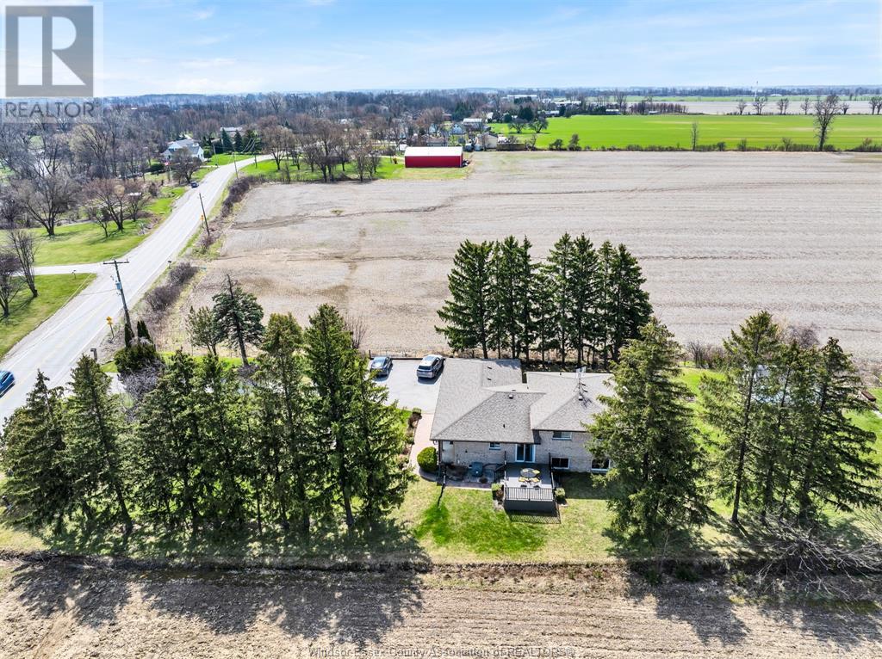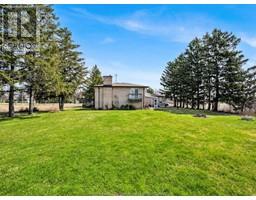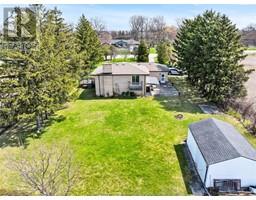4 Bedroom
2 Bathroom
1,842 ft2
4 Level
Fireplace
Central Air Conditioning
Forced Air, Furnace
Landscaped
$789,900
IF YOU BEEN LOOKING FOR A HOME W/PRIVACY, THIS IS THE ONE. OVER 1/2 ACRE TREED LOT, (100 FEET OF FRONTAGE) SURROUNDED BY FARMLAND JUST 2 MIN FROM TECUMSEH. 3 + 1 BEDROOM, 2 FULL BATH, BRICK 4- LEVEL BACKSPLIT W/ HARDWOOD FLOORS, LRG KITCHEN W/ PATIO DOORS TO NEWER VINYL COMPOSITE DECK W/GAS BARBQ LINE FOR GRILLING. FINISHED FAMILY ROOM W/GAS FIREPLACE INSERT, 2ND KITCHEN FOR CANNING. 1ST LOWER LEVEL HAS A GRADE ENTRANCE THAT LEADS OUT TO A CEMENT PATIO AREA, AND AN ADDITIONAL 1 CAR DETACHED GARAGE. PLS SEE PRE-LISTING INSPECTION UNDER DOCS, AS WELL AS A LIST OF ALL RECENT UPDATES. PLS CALL L/B FOR ANY FURTHER INFO. (id:47351)
Property Details
|
MLS® Number
|
25010157 |
|
Property Type
|
Single Family |
|
Neigbourhood
|
Elmstead |
|
Features
|
Paved Driveway, Finished Driveway, Front Driveway |
Building
|
Bathroom Total
|
2 |
|
Bedrooms Above Ground
|
3 |
|
Bedrooms Below Ground
|
1 |
|
Bedrooms Total
|
4 |
|
Appliances
|
Dryer, Washer, Two Stoves, Two Refrigerators |
|
Architectural Style
|
4 Level |
|
Construction Style Attachment
|
Detached |
|
Construction Style Split Level
|
Backsplit |
|
Cooling Type
|
Central Air Conditioning |
|
Exterior Finish
|
Brick |
|
Fireplace Fuel
|
Gas |
|
Fireplace Present
|
Yes |
|
Fireplace Type
|
Insert |
|
Flooring Type
|
Carpeted, Ceramic/porcelain, Hardwood |
|
Foundation Type
|
Block |
|
Heating Fuel
|
Natural Gas |
|
Heating Type
|
Forced Air, Furnace |
|
Size Interior
|
1,842 Ft2 |
|
Total Finished Area
|
1842 Sqft |
Parking
Land
|
Acreage
|
No |
|
Landscape Features
|
Landscaped |
|
Sewer
|
Septic System |
|
Size Irregular
|
100.38xirreg Ft |
|
Size Total Text
|
100.38xirreg Ft |
|
Zoning Description
|
Res |
Rooms
| Level |
Type |
Length |
Width |
Dimensions |
|
Second Level |
4pc Bathroom |
|
|
Measurements not available |
|
Second Level |
Primary Bedroom |
|
|
Measurements not available |
|
Second Level |
Bedroom |
|
|
Measurements not available |
|
Second Level |
Bedroom |
|
|
Measurements not available |
|
Basement |
Utility Room |
|
|
Measurements not available |
|
Basement |
Cold Room |
|
|
Measurements not available |
|
Basement |
Kitchen |
|
|
Measurements not available |
|
Lower Level |
4pc Bathroom |
|
|
Measurements not available |
|
Lower Level |
Bedroom |
|
|
Measurements not available |
|
Lower Level |
Laundry Room |
|
|
Measurements not available |
|
Lower Level |
Family Room/fireplace |
|
|
Measurements not available |
|
Main Level |
Dining Room |
|
|
Measurements not available |
|
Main Level |
Eating Area |
|
|
Measurements not available |
|
Main Level |
Living Room |
|
|
Measurements not available |
|
Main Level |
Kitchen |
|
|
Measurements not available |
|
Main Level |
Foyer |
|
|
Measurements not available |
https://www.realtor.ca/real-estate/28207423/217-west-pike-creek-lakeshore
