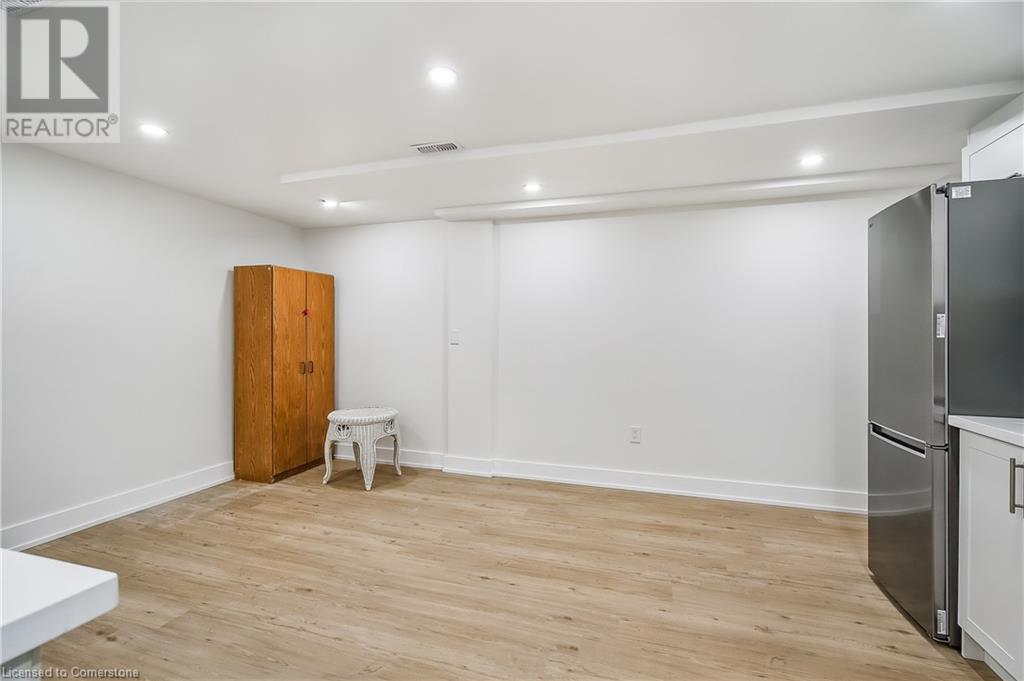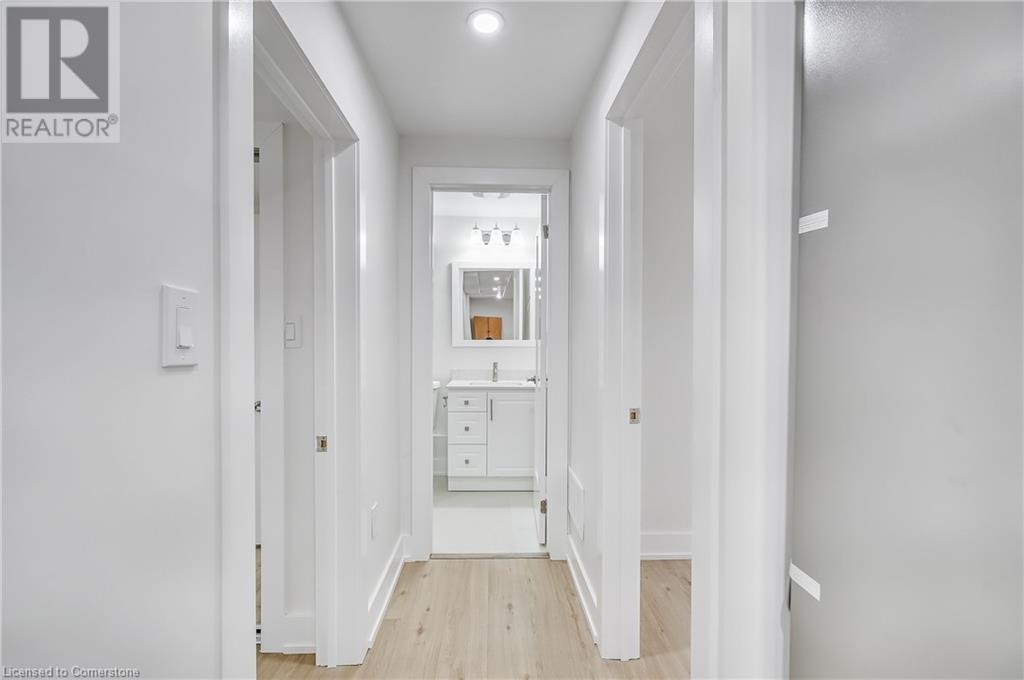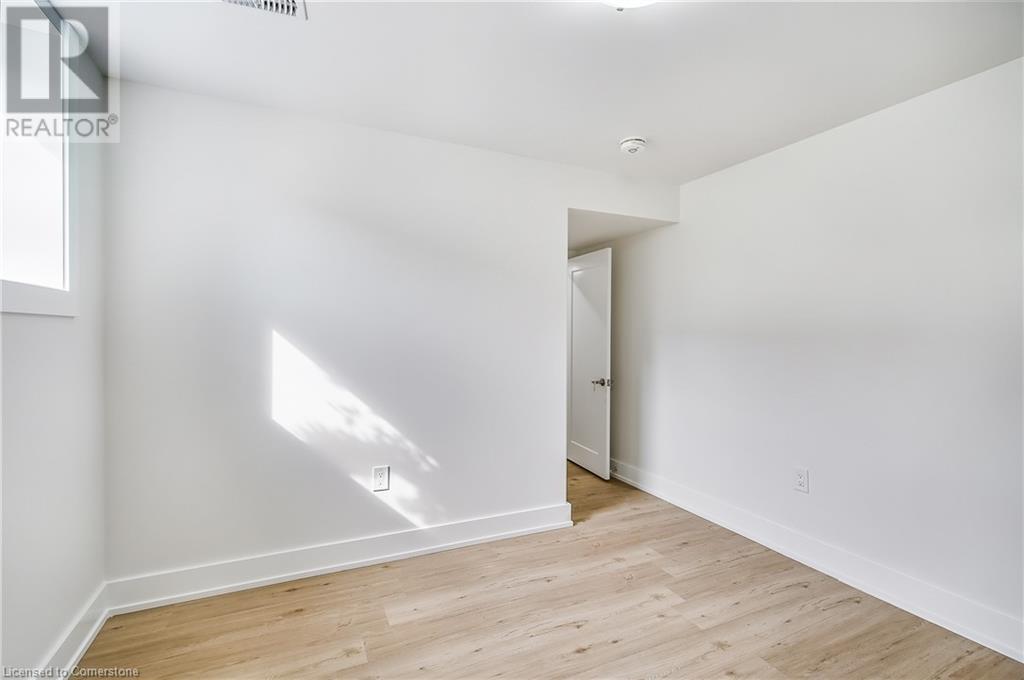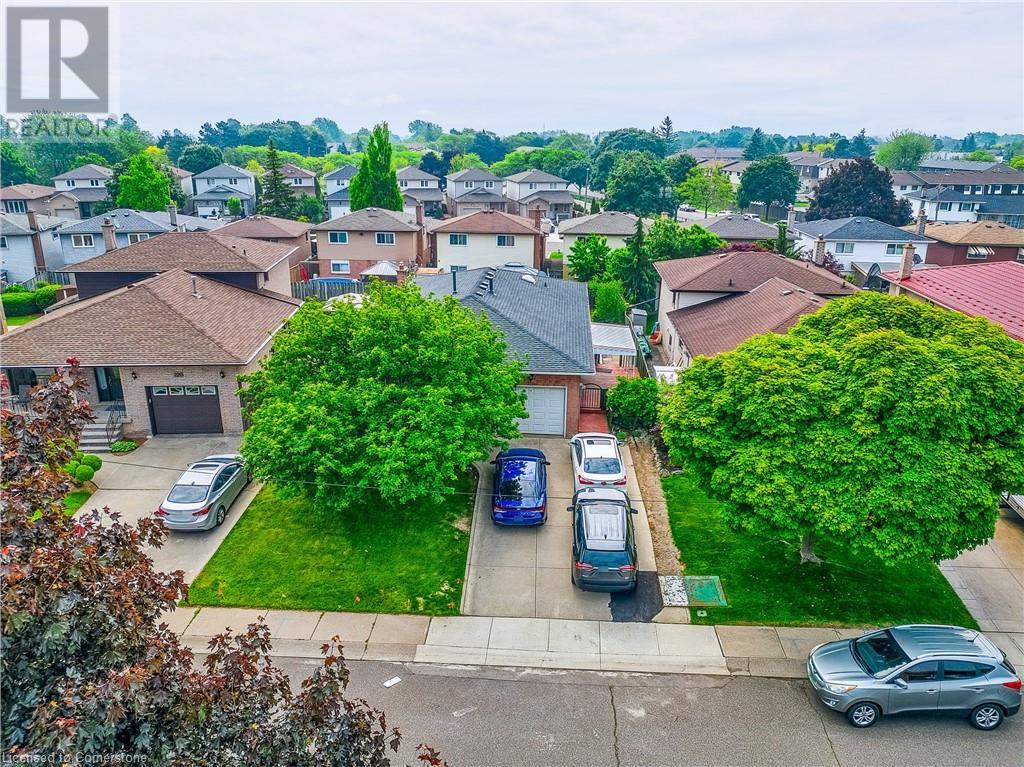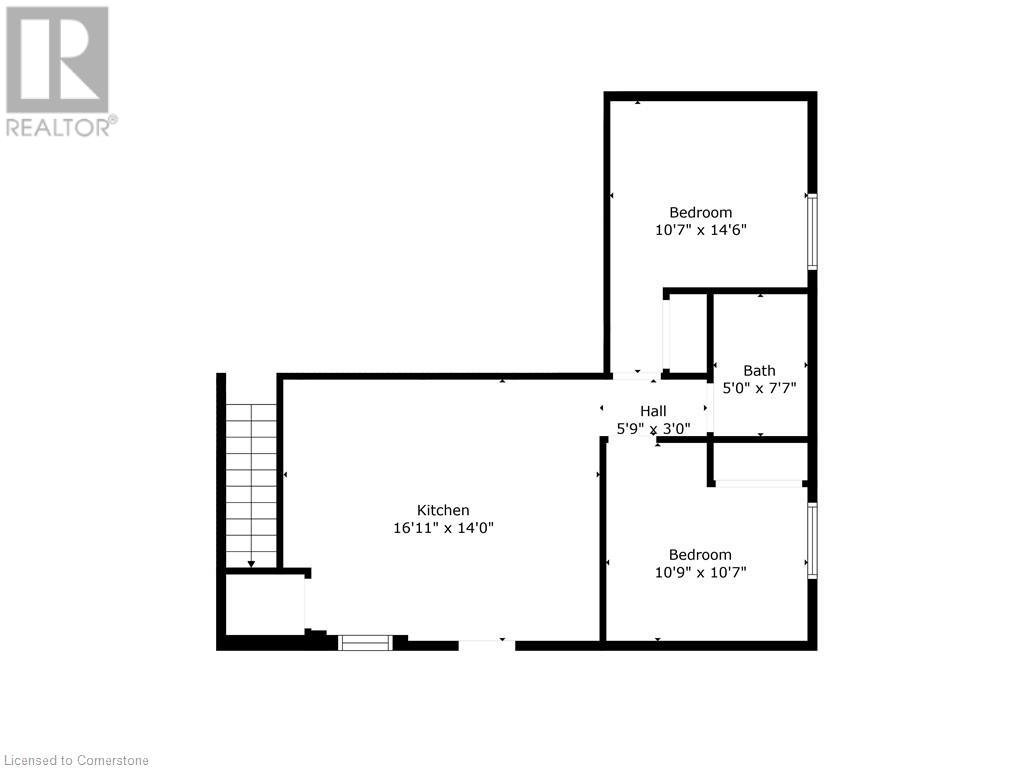216 Ravenbury Drive Unit# B2 Hamilton, Ontario L8W 2J1
2 Bedroom
1 Bathroom
608 ft2
Bungalow
Central Air Conditioning
Forced Air
$1,850 Monthly
Brand new basement rental on a quiet Hamilton Mountain street! This bright, modern unit offers light flooring, large windows, and pot lights throughout. The sleek white kitchen boasts quartz counters, stainless steel appliances, and a stylish backsplash. Enjoy the ease of ensuite laundry, backyard access, and 1 parking space. Clean, fresh, and move-in ready—perfect for comfortable, modern living! (id:47351)
Property Details
| MLS® Number | 40738234 |
| Property Type | Single Family |
| Amenities Near By | Hospital, Park, Playground, Public Transit, Schools, Shopping |
| Parking Space Total | 1 |
Building
| Bathroom Total | 1 |
| Bedrooms Below Ground | 2 |
| Bedrooms Total | 2 |
| Appliances | Dryer, Refrigerator, Stove, Washer, Window Coverings |
| Architectural Style | Bungalow |
| Basement Development | Finished |
| Basement Type | Full (finished) |
| Constructed Date | 1985 |
| Construction Style Attachment | Detached |
| Cooling Type | Central Air Conditioning |
| Exterior Finish | Brick |
| Heating Fuel | Natural Gas |
| Heating Type | Forced Air |
| Stories Total | 1 |
| Size Interior | 608 Ft2 |
| Type | House |
| Utility Water | Municipal Water |
Land
| Access Type | Highway Access |
| Acreage | No |
| Land Amenities | Hospital, Park, Playground, Public Transit, Schools, Shopping |
| Sewer | Municipal Sewage System |
| Size Depth | 100 Ft |
| Size Frontage | 47 Ft |
| Size Total Text | Under 1/2 Acre |
| Zoning Description | C |
Rooms
| Level | Type | Length | Width | Dimensions |
|---|---|---|---|---|
| Basement | 3pc Bathroom | Measurements not available | ||
| Basement | Bedroom | 10'9'' x 10'7'' | ||
| Basement | Primary Bedroom | 14'6'' x 10'7'' | ||
| Basement | Living Room | 14'0'' x 10'0'' | ||
| Basement | Kitchen | 14'0'' x 6'11'' |
https://www.realtor.ca/real-estate/28438656/216-ravenbury-drive-unit-b2-hamilton



