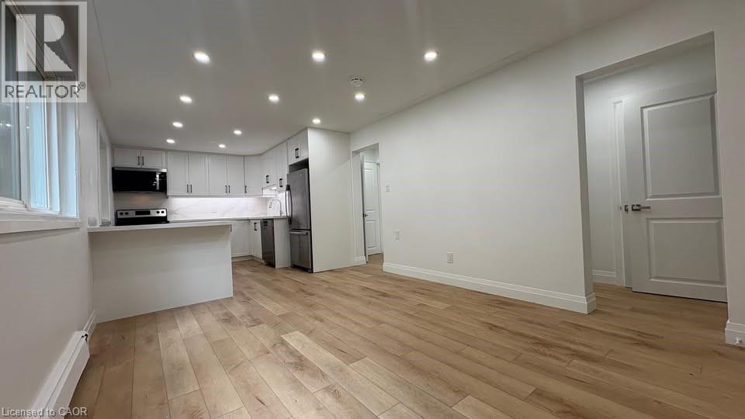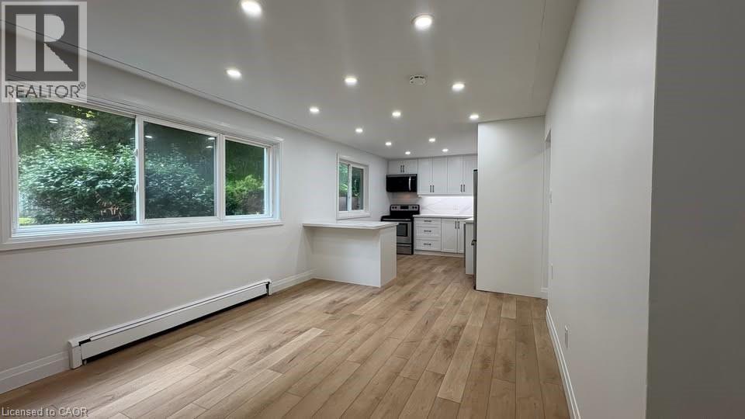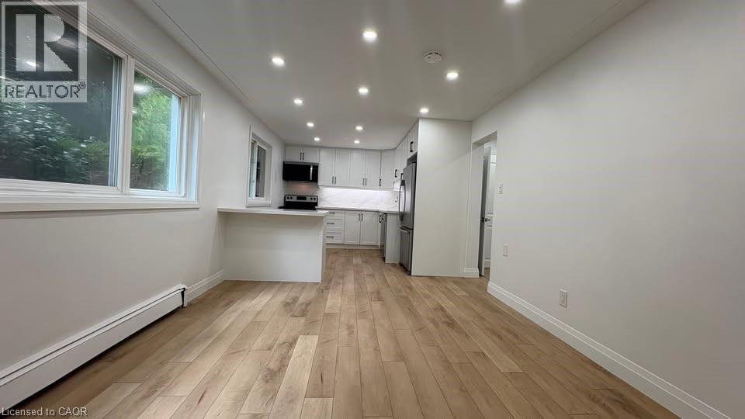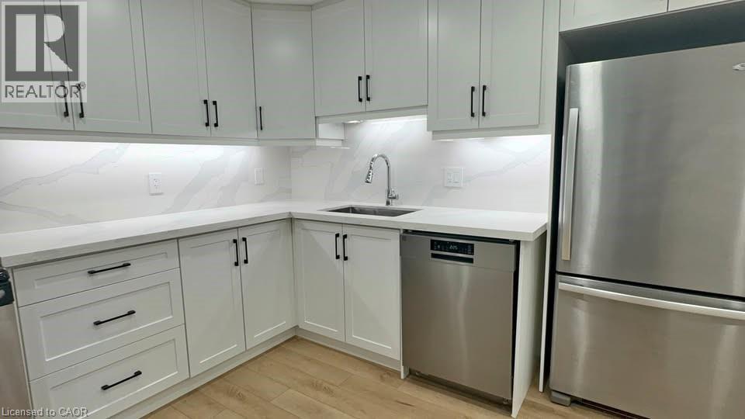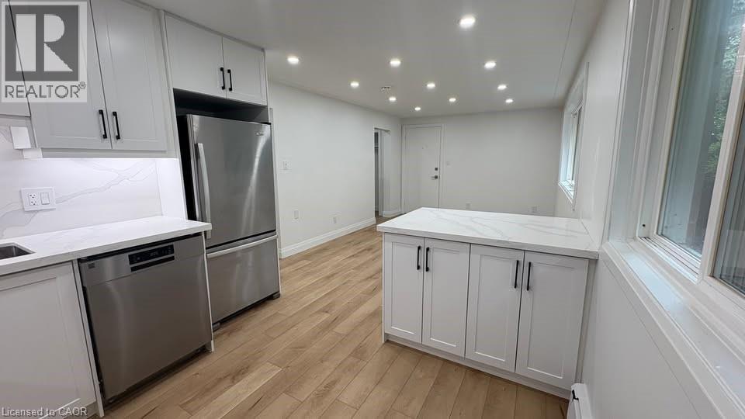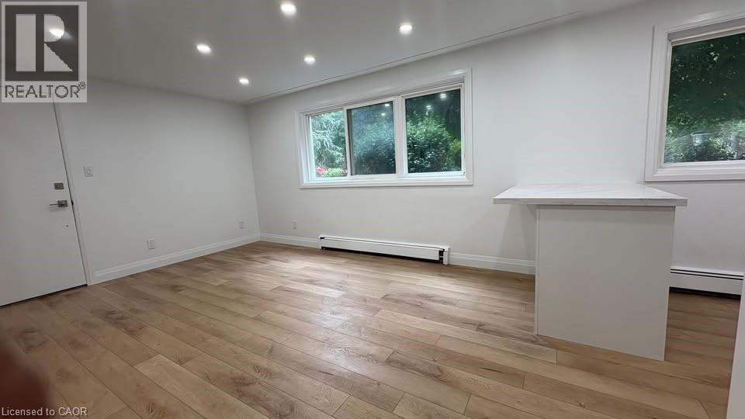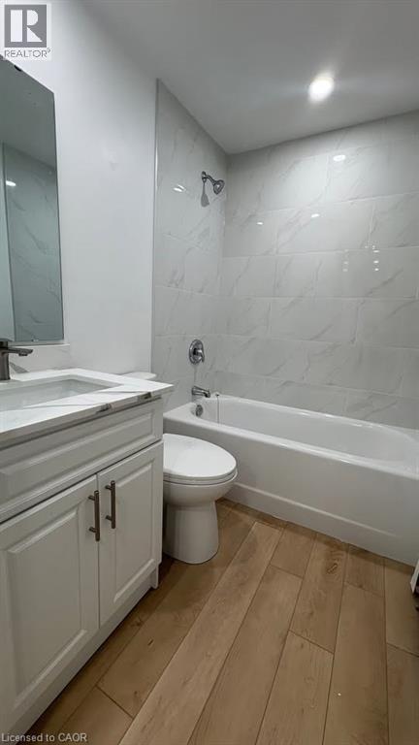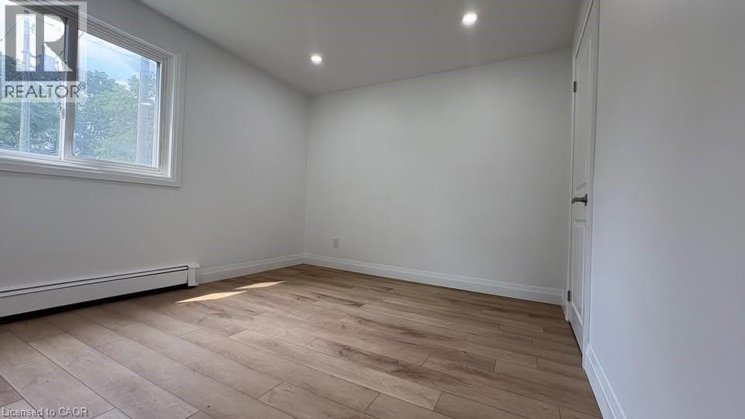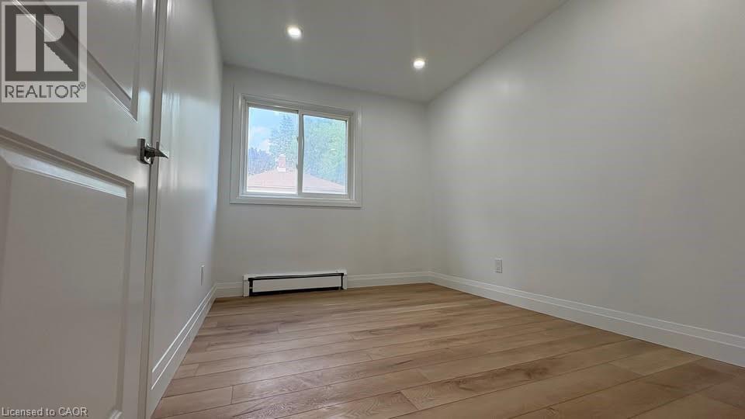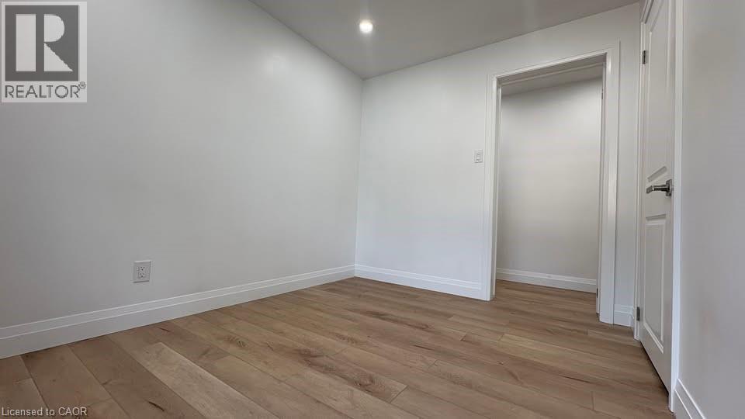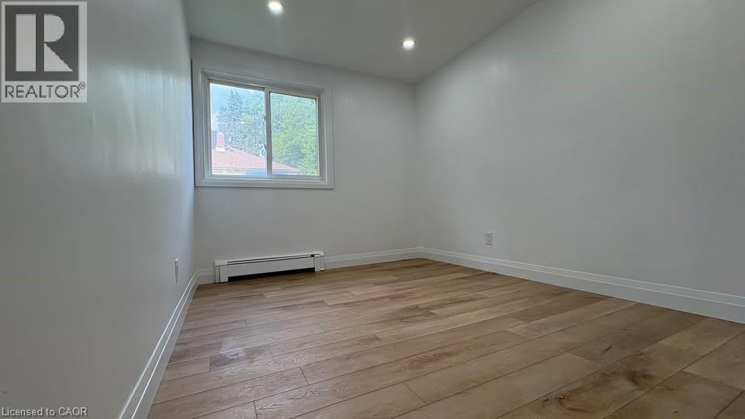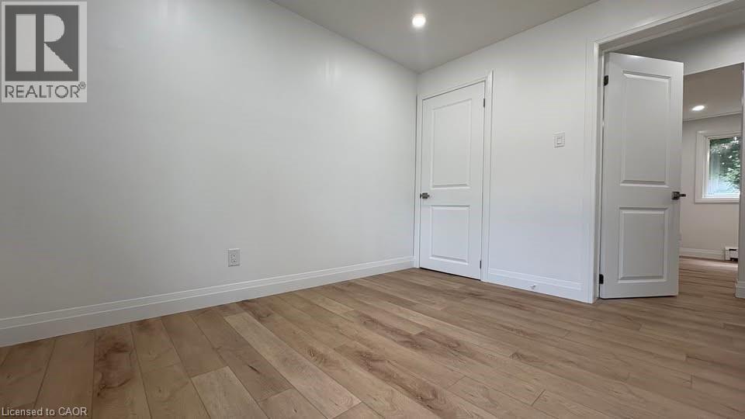3 Bedroom
1 Bathroom
900 ft2
3 Level
None
$2,190 MonthlyWater
Spectacular 3 bedroom unit for rent. Modern renovation from top to bottom including: Brand-new trim, doors, wiring, insulation, flooring, and modern finishes. Large windows in every room offering tons of natural light. Brand new quartz kitchen island AND countertops plus spectacular quartz backsplash for effortless meal prep and easy entertaining. Full-size stainless-steel appliances (Whirlpool refrigerator, stove, new built-in microwave range hood, and new Kenmore dishwasher), upgraded soft-close cabinetry. Energy-efficient LED pot lights and large windows that keep every room bright and welcoming. Located on quiet, low-traffic street, highly secure with 24/7 camera security for added peace of mind. Centrally located in Preston: close to playgrounds, splash pads, and the scenic River Walk. Under 3 minutes to Hwy 401; 10 min to Toyota; fast transit links to Guelph and Kitchener. Book your viewing today! (id:47351)
Property Details
|
MLS® Number
|
40762435 |
|
Property Type
|
Single Family |
|
Amenities Near By
|
Park, Place Of Worship, Public Transit, Schools |
|
Features
|
Balcony |
|
Parking Space Total
|
1 |
Building
|
Bathroom Total
|
1 |
|
Bedrooms Above Ground
|
3 |
|
Bedrooms Total
|
3 |
|
Appliances
|
Dishwasher, Refrigerator, Stove, Water Softener |
|
Architectural Style
|
3 Level |
|
Basement Type
|
None |
|
Construction Style Attachment
|
Attached |
|
Cooling Type
|
None |
|
Exterior Finish
|
Brick |
|
Stories Total
|
3 |
|
Size Interior
|
900 Ft2 |
|
Type
|
Apartment |
|
Utility Water
|
Municipal Water |
Land
|
Access Type
|
Highway Access, Highway Nearby |
|
Acreage
|
No |
|
Land Amenities
|
Park, Place Of Worship, Public Transit, Schools |
|
Sewer
|
Municipal Sewage System |
|
Size Depth
|
128 Ft |
|
Size Frontage
|
100 Ft |
|
Size Total Text
|
Unknown |
|
Zoning Description
|
R5 |
Rooms
| Level |
Type |
Length |
Width |
Dimensions |
|
Main Level |
3pc Bathroom |
|
|
Measurements not available |
|
Main Level |
Kitchen |
|
|
8'0'' x 13'0'' |
|
Main Level |
Bedroom |
|
|
10'0'' x 12'0'' |
|
Main Level |
Bedroom |
|
|
10'0'' x 12'0'' |
|
Main Level |
Bedroom |
|
|
10'0'' x 12'0'' |
https://www.realtor.ca/real-estate/28760622/215-moore-street-unit-5-cambridge
