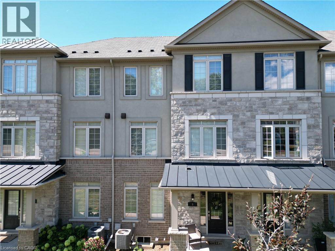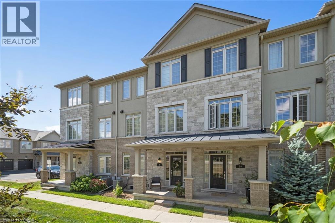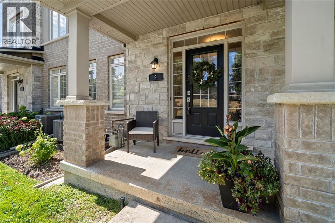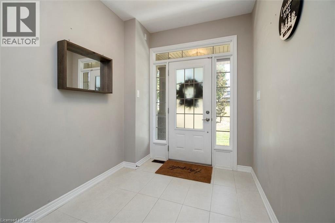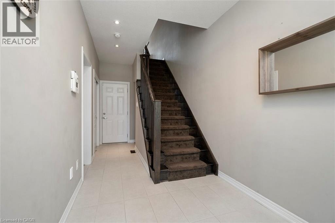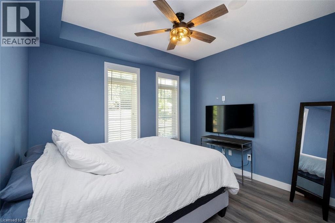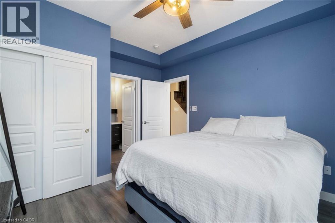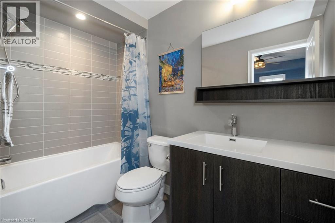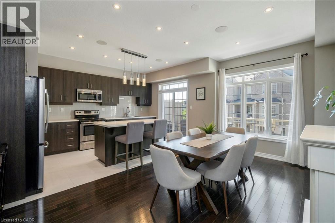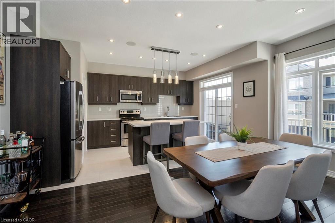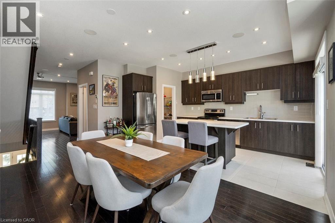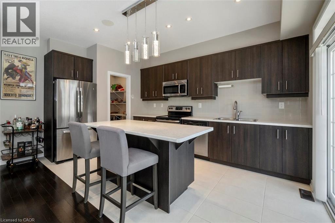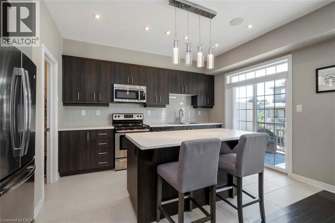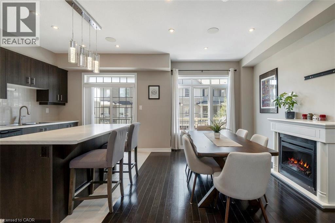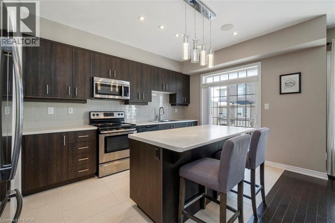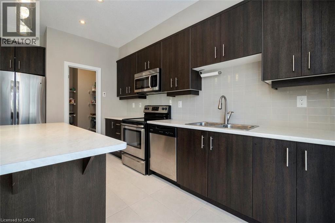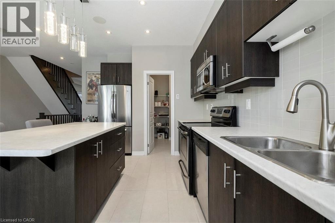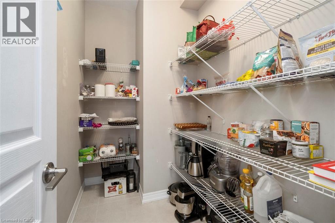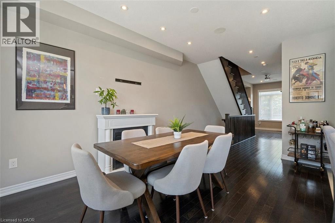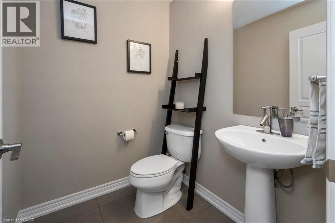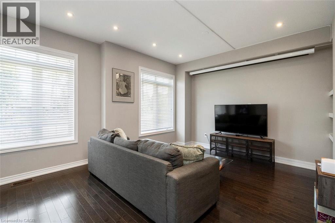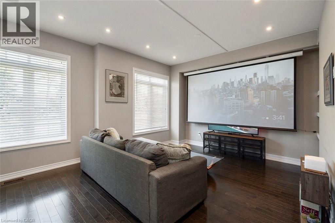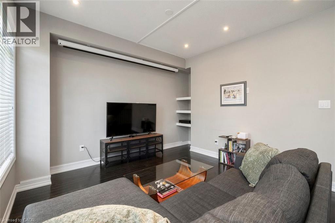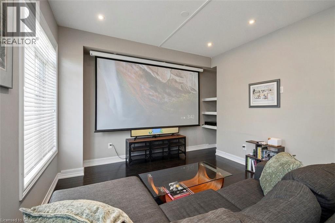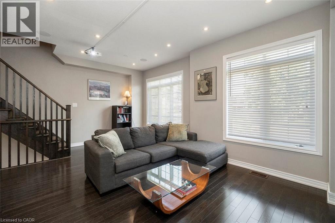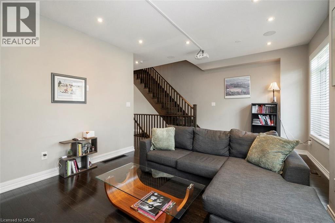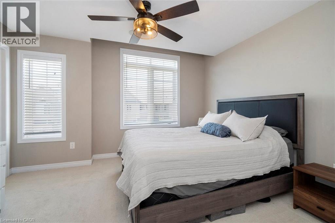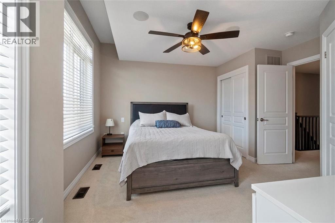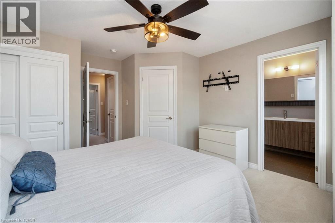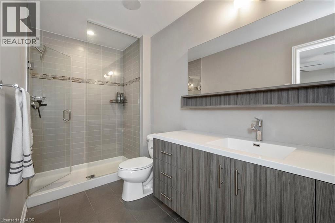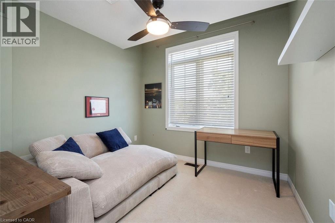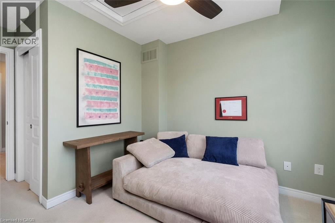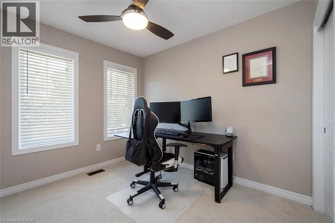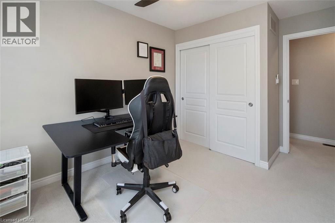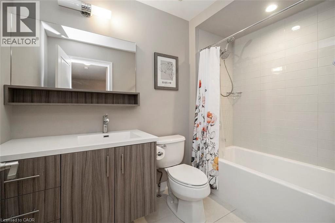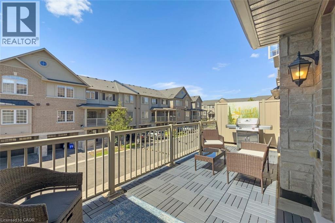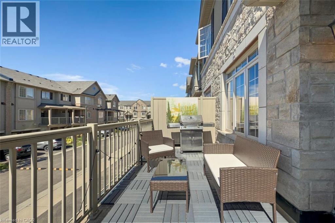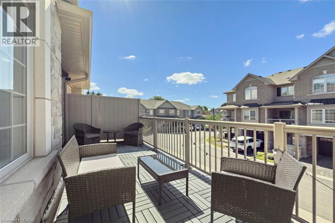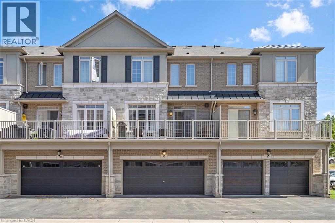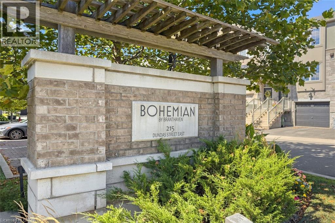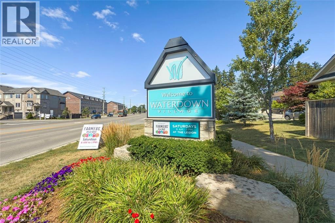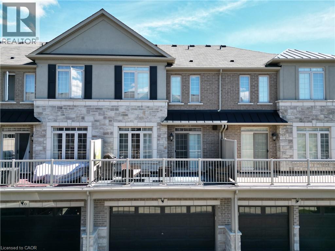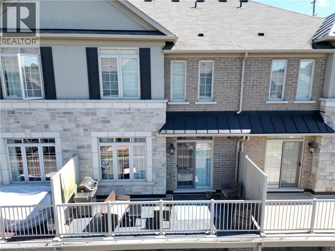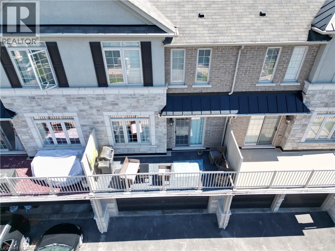4 Bedroom
4 Bathroom
1,880 ft2
3 Level
Central Air Conditioning
Forced Air
$914,900Maintenance, Insurance, Parking
$216.78 Monthly
Beautifully Upgraded Townhome in the Heart of Historic Waterdown Welcome to this stunning, Branthaven-built townhome offering 1880 sq ft of thoughtfully designed living space, nestled in the charming and historic community of Waterdown. This spacious home features 4 generously sized bedrooms, including a main floor bedroom with a private 4-piece ensuiteperfect for guests, in-laws, or older children. Enjoy 3.5 modern bathrooms, including two ensuites for added convenience. The bright and open-concept main floor boasts 9-foot ceilings and hardwood flooring, creating a warm and inviting atmosphere. The gourmet kitchen is a chefs dream, complete with stainless steel appliances, backsplash, large pantry, island seating for four, and pot lights throughout. Ideal for entertaining, the home offers a spacious deck and a cozy family room equipped with a built-in projector, screen, and surround sound speakers perfect for movie nights or game days. Upstairs, the primary suite features a walk-in closet, an additional closet, and a 3-piece ensuite with a large glass shower. The third-floor laundry room adds convenience to your daily routine, while the third and fourth bedrooms include double closets and share a full 4-piece bathroom. Additional highlights include an integrated lighting and audio system, a double-car garage, and a double driveway offering parking for up to 4 vehicles. Located just minutes from downtown Waterdown, you'll enjoy easy access to boutique shops, restaurants, parks, schools, sports fields, and scenic Escarpment trails for hiking and biking. (id:47351)
Property Details
|
MLS® Number
|
40761537 |
|
Property Type
|
Single Family |
|
Amenities Near By
|
Park, Place Of Worship, Public Transit, Schools |
|
Community Features
|
Community Centre |
|
Equipment Type
|
Water Heater |
|
Features
|
Balcony, Paved Driveway |
|
Parking Space Total
|
4 |
|
Rental Equipment Type
|
Water Heater |
Building
|
Bathroom Total
|
4 |
|
Bedrooms Above Ground
|
4 |
|
Bedrooms Total
|
4 |
|
Appliances
|
Central Vacuum, Dishwasher, Dryer, Microwave, Refrigerator, Stove, Water Softener, Washer, Window Coverings |
|
Architectural Style
|
3 Level |
|
Basement Development
|
Unfinished |
|
Basement Type
|
Full (unfinished) |
|
Constructed Date
|
2014 |
|
Construction Style Attachment
|
Attached |
|
Cooling Type
|
Central Air Conditioning |
|
Exterior Finish
|
Brick, Stone, Stucco |
|
Fire Protection
|
Alarm System |
|
Foundation Type
|
Poured Concrete |
|
Half Bath Total
|
1 |
|
Heating Fuel
|
Natural Gas |
|
Heating Type
|
Forced Air |
|
Stories Total
|
3 |
|
Size Interior
|
1,880 Ft2 |
|
Type
|
Row / Townhouse |
|
Utility Water
|
Municipal Water |
Parking
Land
|
Acreage
|
No |
|
Land Amenities
|
Park, Place Of Worship, Public Transit, Schools |
|
Sewer
|
Municipal Sewage System |
|
Size Total Text
|
Unknown |
|
Zoning Description
|
R6-33 |
Rooms
| Level |
Type |
Length |
Width |
Dimensions |
|
Second Level |
Kitchen |
|
|
15'10'' x 8'1'' |
|
Second Level |
Dining Room |
|
|
17'1'' x 10'4'' |
|
Second Level |
Family Room |
|
|
19'1'' x 12'1'' |
|
Second Level |
2pc Bathroom |
|
|
5'9'' x 5'1'' |
|
Third Level |
Primary Bedroom |
|
|
13'6'' x 13'3'' |
|
Third Level |
Bedroom |
|
|
13'1'' x 9'8'' |
|
Third Level |
Bedroom |
|
|
12'1'' x 9'1'' |
|
Third Level |
3pc Bathroom |
|
|
11'9'' x 5'5'' |
|
Third Level |
4pc Bathroom |
|
|
9'1'' x 5'5'' |
|
Main Level |
Bedroom |
|
|
12'8'' x 11'6'' |
|
Main Level |
4pc Bathroom |
|
|
9'0'' x 4'1'' |
|
Main Level |
Foyer |
|
|
8'1'' x 7'2'' |
https://www.realtor.ca/real-estate/28754523/215-dundas-street-e-unit-9-waterdown
