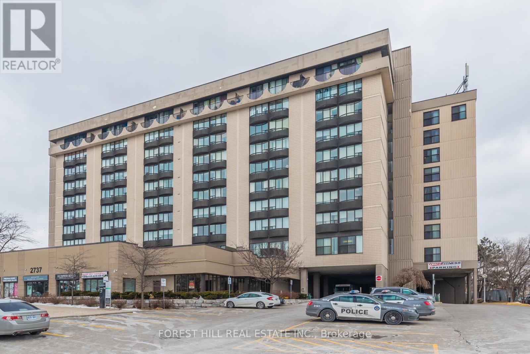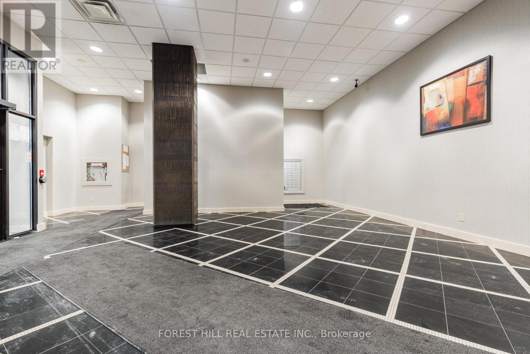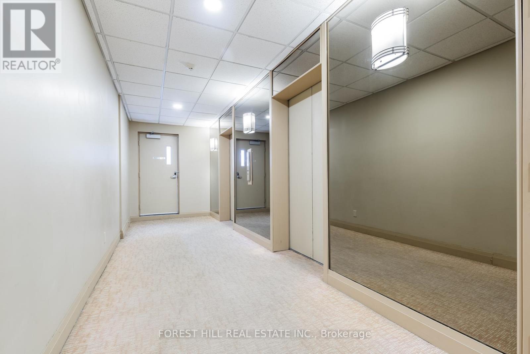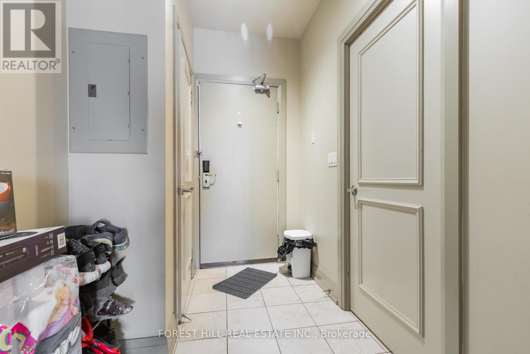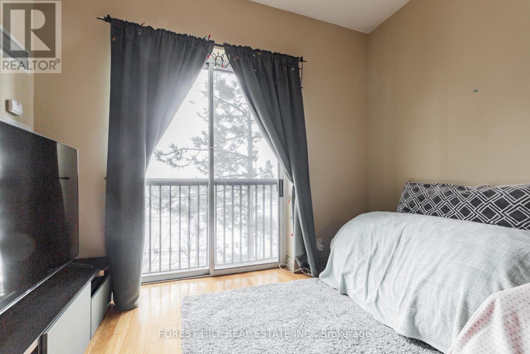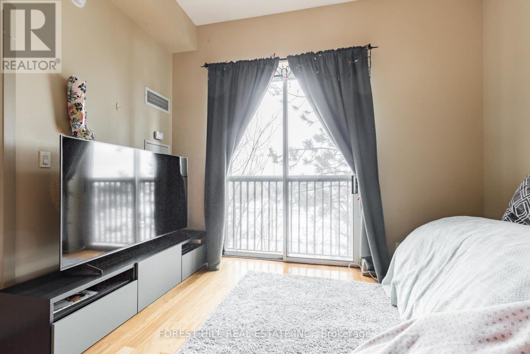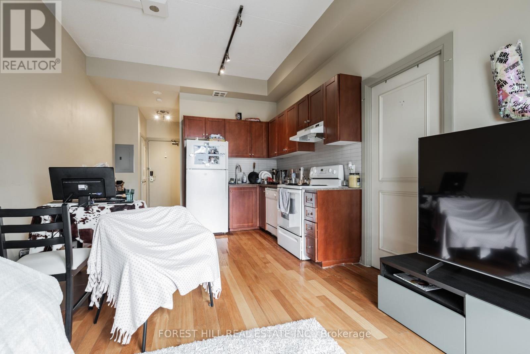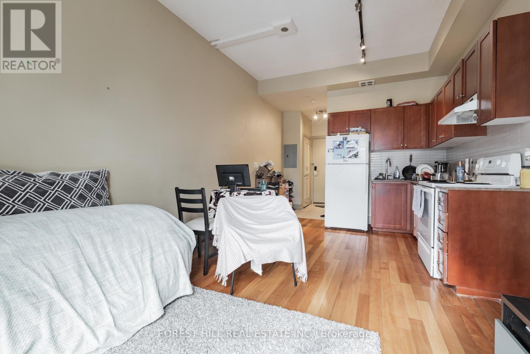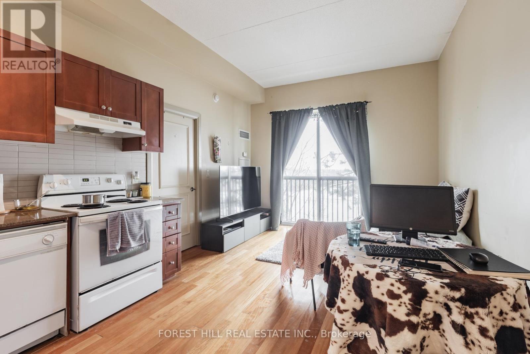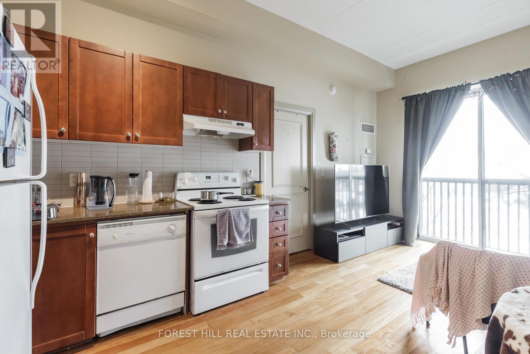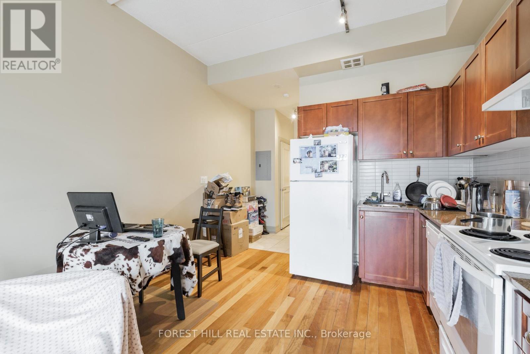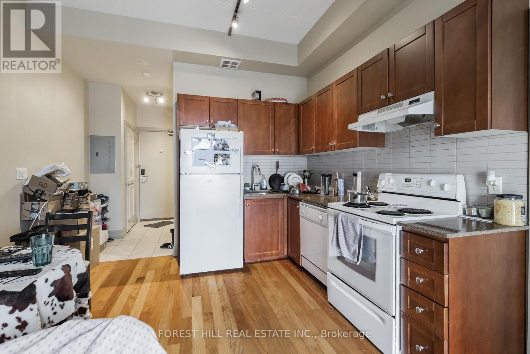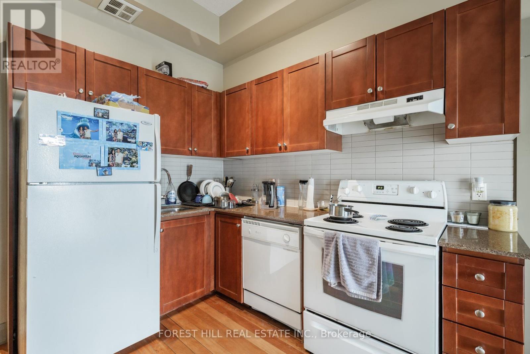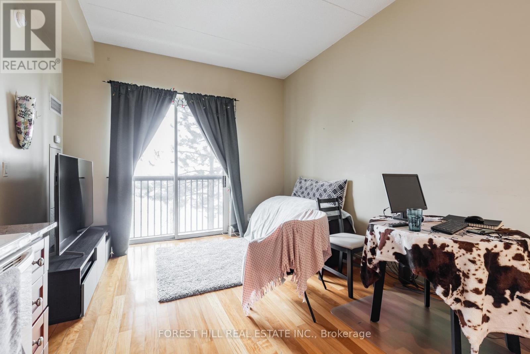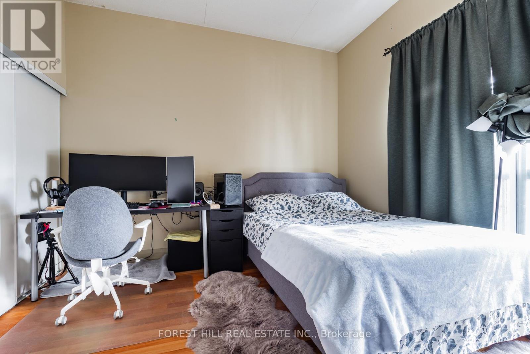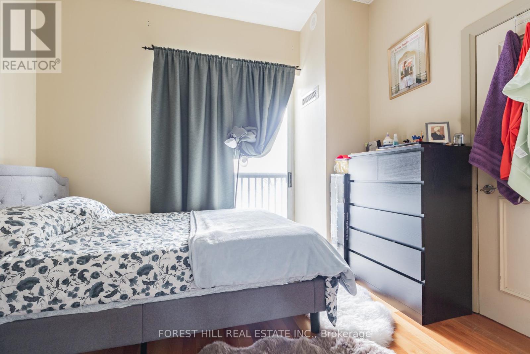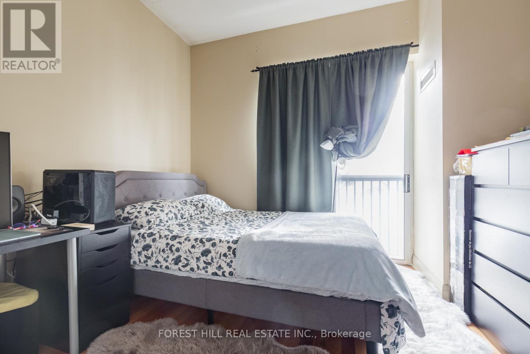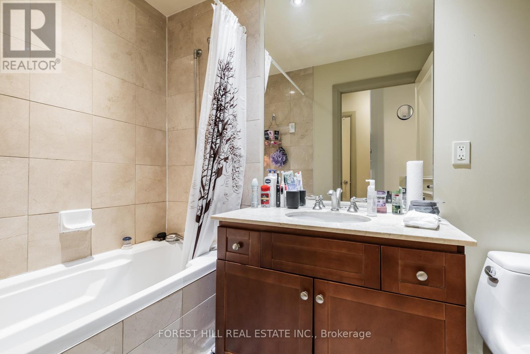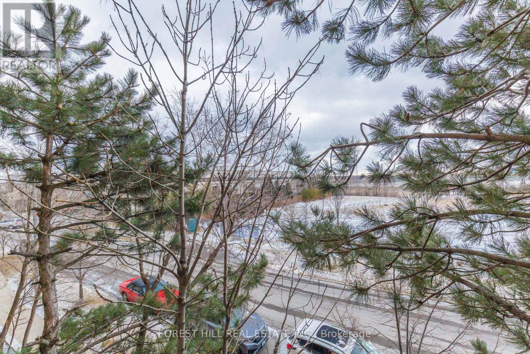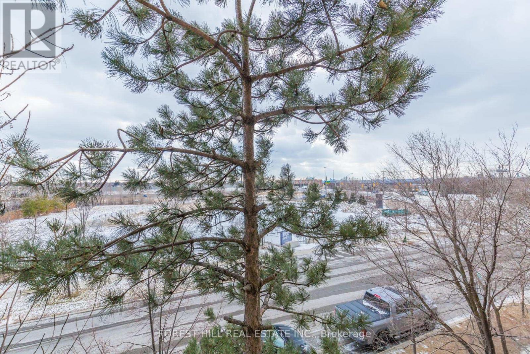1 Bedroom
1 Bathroom
500 - 599 ft2
Central Air Conditioning
Heat Pump
$2,095 Monthly
Available for January 1 occupancy. Spacious One Bedroom Condo With Granite Countertops And Hardwood Floors. Bathroom Has Soaker Tub. Ensuite Laundry And One Parking Space Included. Tenant Pays Utilities. Concierge On Site. Convenient To Shopping And Easy Highway Access. Professionally Managed. Parking Is Located At James Finlay Way, Parking Space #i-5. (id:47351)
Property Details
|
MLS® Number
|
W12455122 |
|
Property Type
|
Single Family |
|
Community Name
|
Downsview-Roding-CFB |
|
Amenities Near By
|
Park, Place Of Worship, Public Transit, Schools |
|
Community Features
|
Pet Restrictions |
|
Features
|
Conservation/green Belt, Balcony |
|
Parking Space Total
|
1 |
|
View Type
|
City View |
Building
|
Bathroom Total
|
1 |
|
Bedrooms Above Ground
|
1 |
|
Bedrooms Total
|
1 |
|
Age
|
51 To 99 Years |
|
Amenities
|
Security/concierge, Party Room, Visitor Parking, Recreation Centre, Exercise Centre, Storage - Locker |
|
Appliances
|
Dishwasher, Dryer, Freezer, Range, Washer, Window Coverings, Refrigerator |
|
Cooling Type
|
Central Air Conditioning |
|
Exterior Finish
|
Concrete |
|
Flooring Type
|
Laminate |
|
Foundation Type
|
Concrete |
|
Heating Fuel
|
Natural Gas |
|
Heating Type
|
Heat Pump |
|
Size Interior
|
500 - 599 Ft2 |
|
Type
|
Apartment |
Parking
Land
|
Acreage
|
No |
|
Land Amenities
|
Park, Place Of Worship, Public Transit, Schools |
Rooms
| Level |
Type |
Length |
Width |
Dimensions |
|
Main Level |
Living Room |
3.45 m |
8.33 m |
3.45 m x 8.33 m |
|
Main Level |
Dining Room |
3.45 m |
8.33 m |
3.45 m x 8.33 m |
|
Main Level |
Kitchen |
2.77 m |
2.87 m |
2.77 m x 2.87 m |
|
Main Level |
Primary Bedroom |
3.51 m |
3.56 m |
3.51 m x 3.56 m |
https://www.realtor.ca/real-estate/28973831/215-2737-keele-street-toronto-downsview-roding-cfb-downsview-roding-cfb
