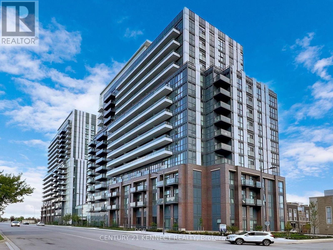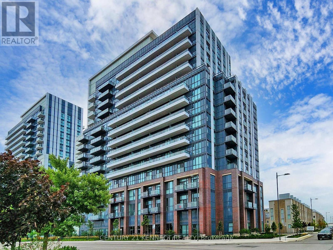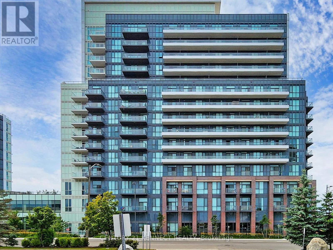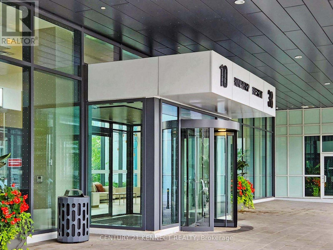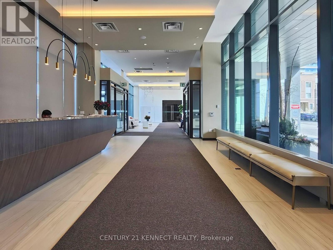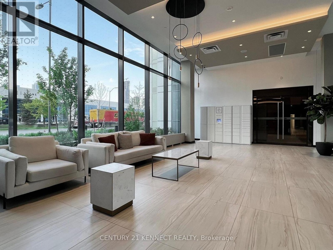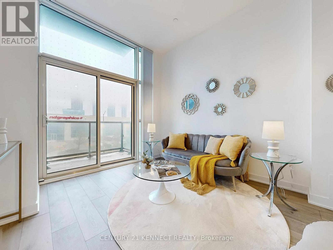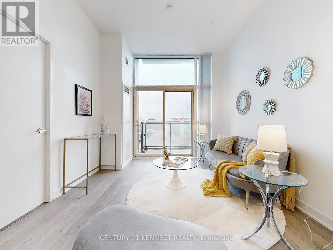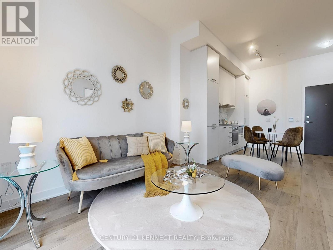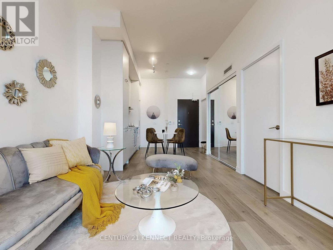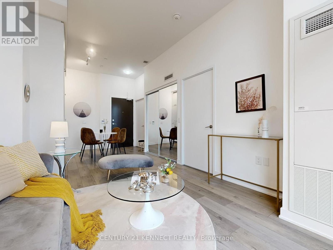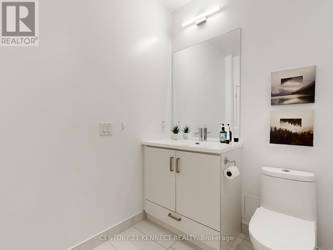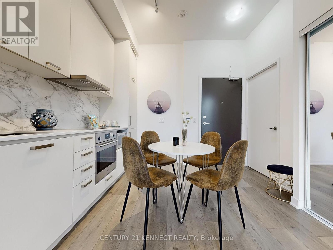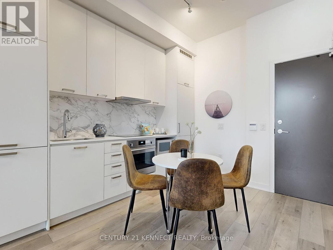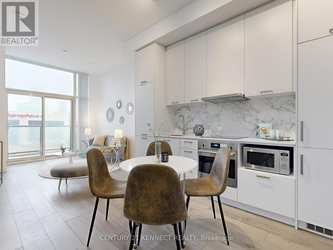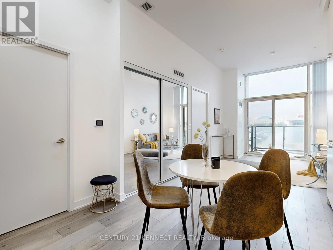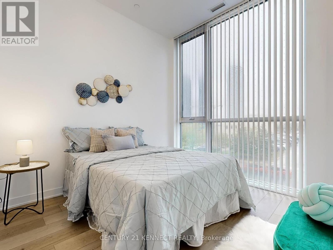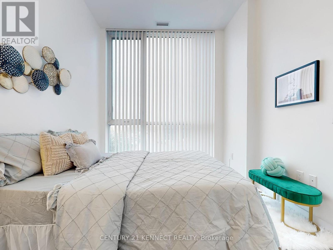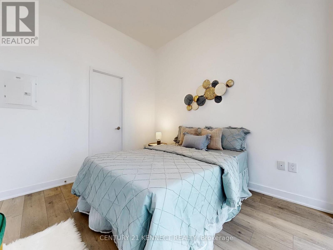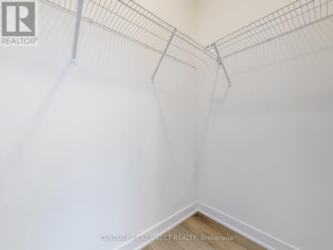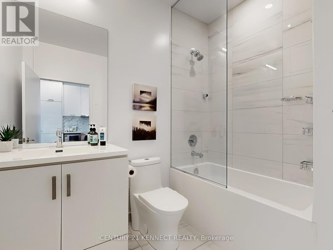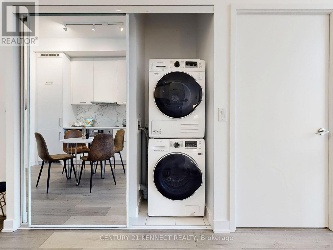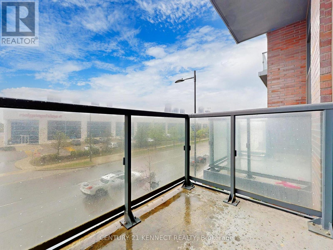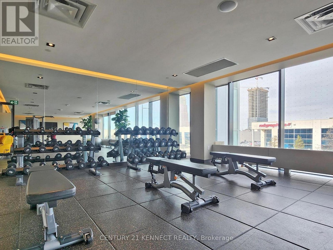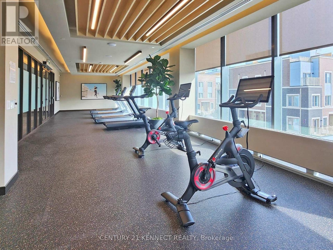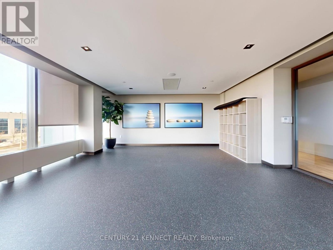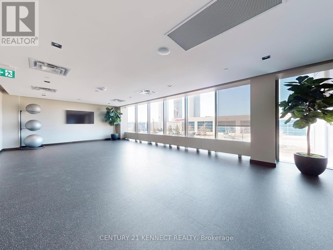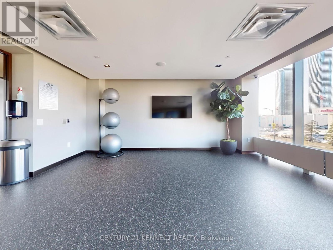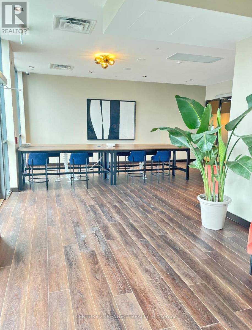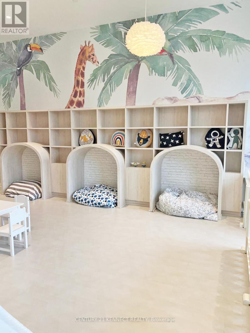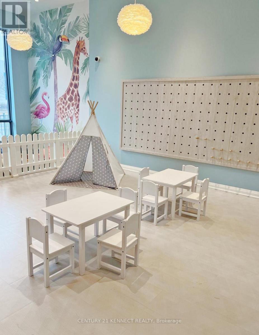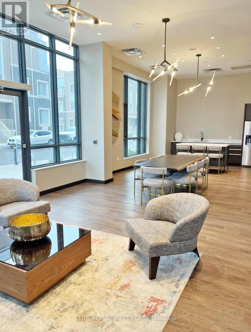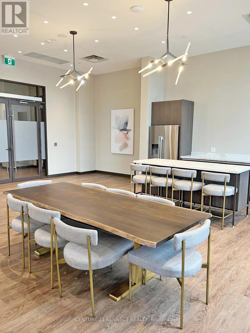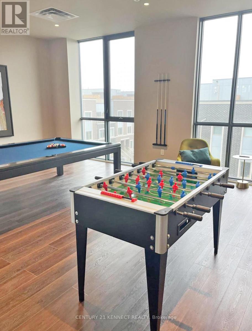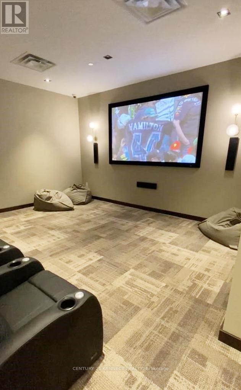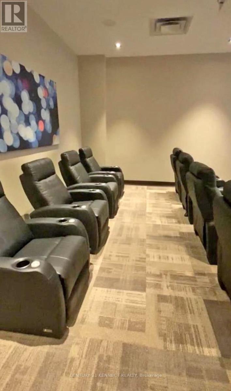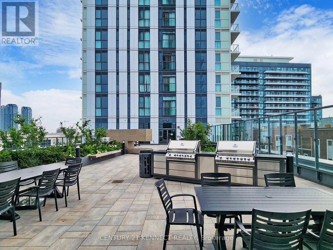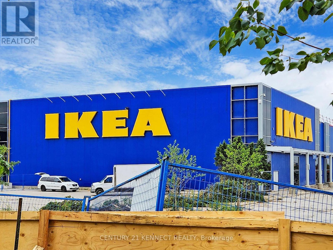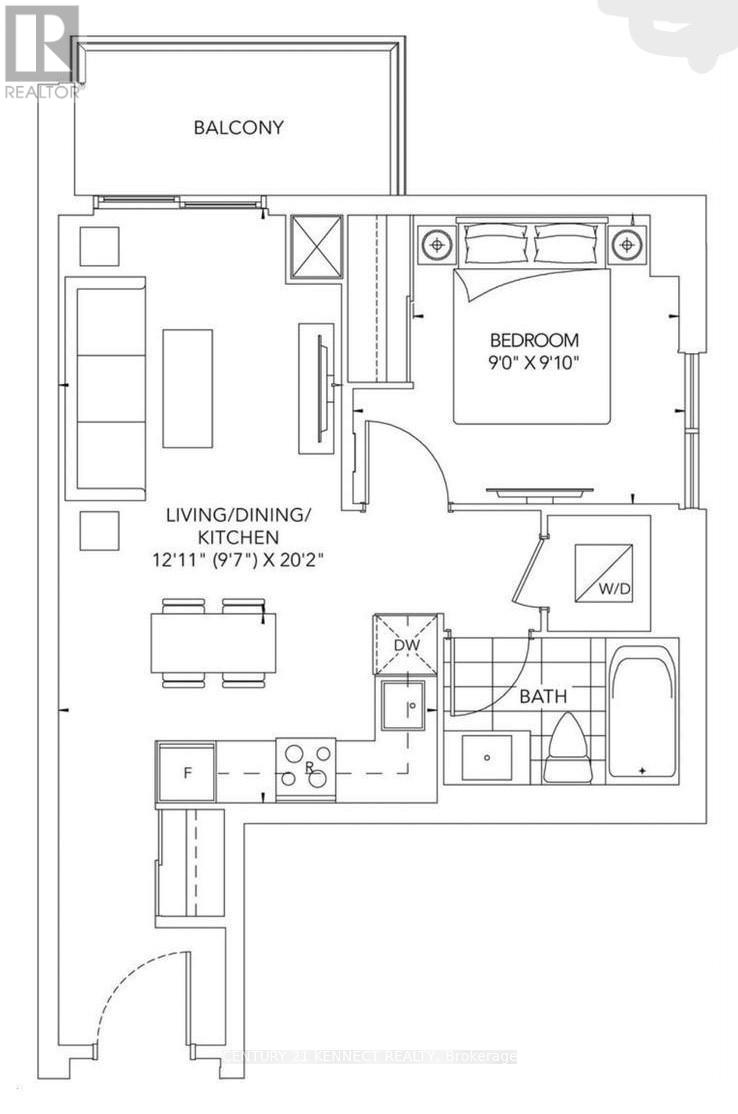215 - 10 Honeycrisp Crescent Vaughan, Ontario L4K 0M7
1 Bedroom
1 Bathroom
500 - 599 ft2
Central Air Conditioning
Forced Air
$489,000Maintenance, Insurance, Common Area Maintenance
$400.97 Monthly
Maintenance, Insurance, Common Area Maintenance
$400.97 MonthlyStunning Menkes-Built 1-Bedroom Condo! Bright open-concept layout with 9' ceilings, private balcony, modern kitchen with stainless steel appliances, ensuite laundry and quality finishes throughout. Amazing Amenities: 24-hour concierge, Large Fitness Centre, Party Room, Movie Theatre, Guest Suites, Outdoor Bbq Space, Games Room, Yoga Room, Kids Club/Play Area and Workspace. Prime location just steps to IKEA, TTC subway, Vaughan Metropolitan Centre, major highways, dining, shopping, and entertainment. Minutes to Walmart, Dave & Busters, YMCA, and the new hospital in a growing community. (id:47351)
Property Details
| MLS® Number | N12171642 |
| Property Type | Single Family |
| Community Name | Vaughan Corporate Centre |
| Community Features | Pet Restrictions |
| Features | Balcony |
| Parking Space Total | 1 |
Building
| Bathroom Total | 1 |
| Bedrooms Above Ground | 1 |
| Bedrooms Total | 1 |
| Appliances | Blinds, Dishwasher, Dryer, Microwave, Hood Fan, Stove, Washer, Refrigerator |
| Cooling Type | Central Air Conditioning |
| Exterior Finish | Concrete |
| Flooring Type | Laminate |
| Heating Fuel | Natural Gas |
| Heating Type | Forced Air |
| Size Interior | 500 - 599 Ft2 |
| Type | Apartment |
Parking
| Underground | |
| Garage |
Land
| Acreage | No |
Rooms
| Level | Type | Length | Width | Dimensions |
|---|---|---|---|---|
| Flat | Living Room | 3.94 m | 6.15 m | 3.94 m x 6.15 m |
| Flat | Dining Room | 3.94 m | 6.15 m | 3.94 m x 6.15 m |
| Flat | Kitchen | 3.94 m | 6.15 m | 3.94 m x 6.15 m |
| Flat | Bedroom | 2.74 m | 3 m | 2.74 m x 3 m |
