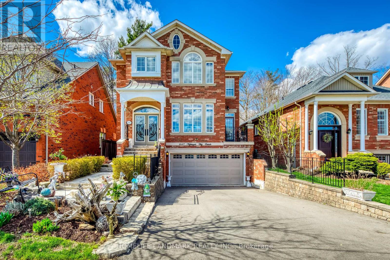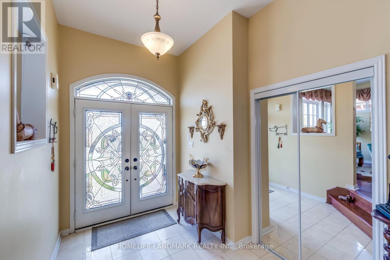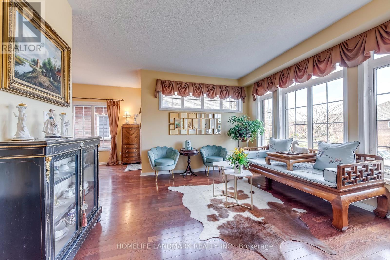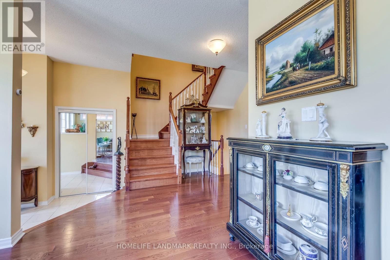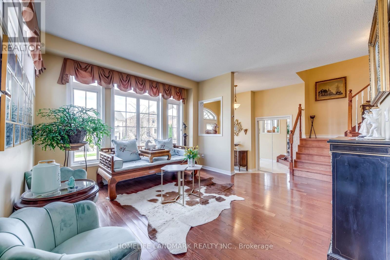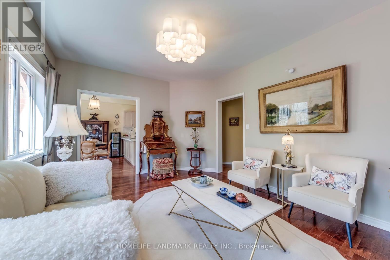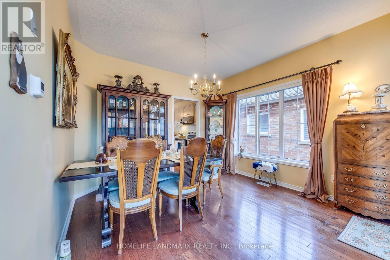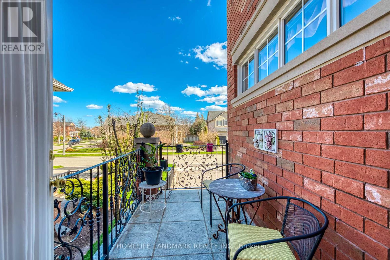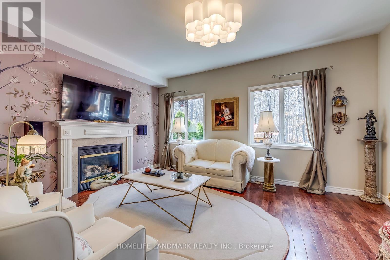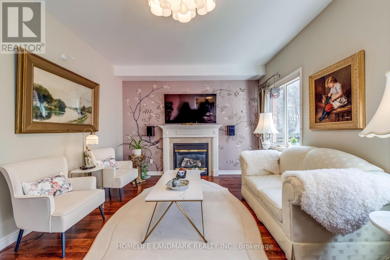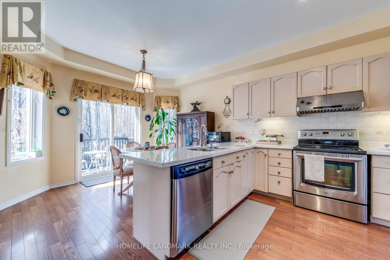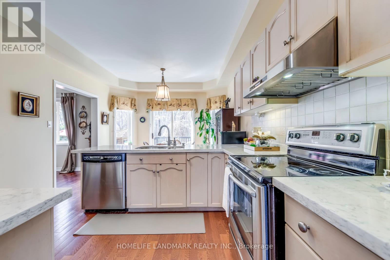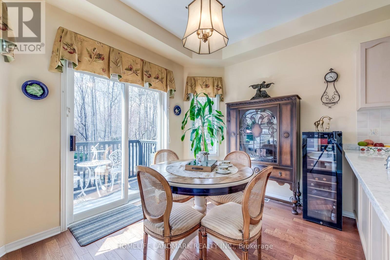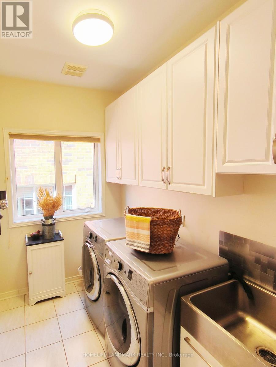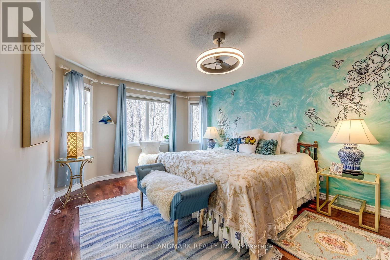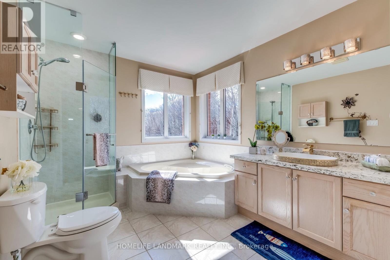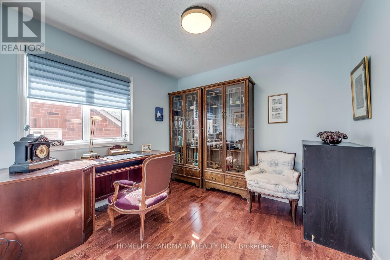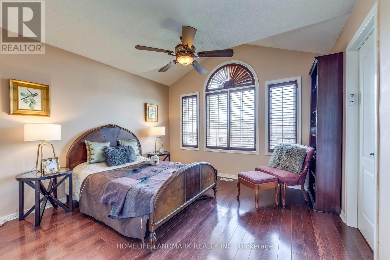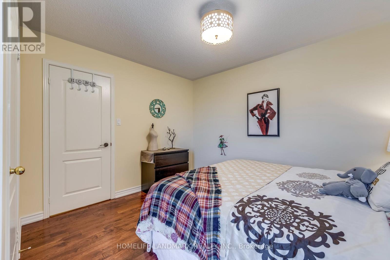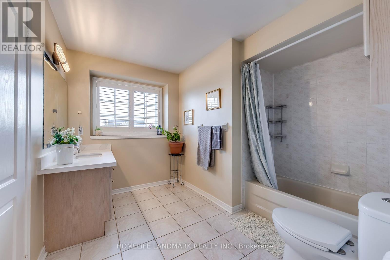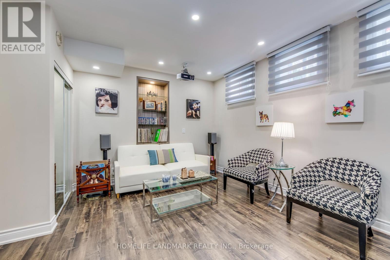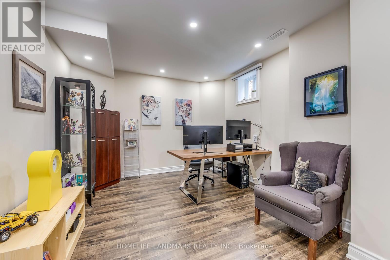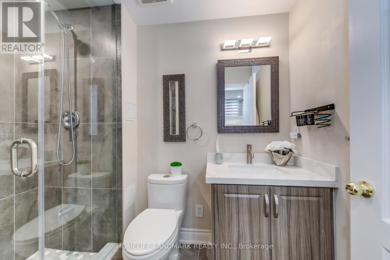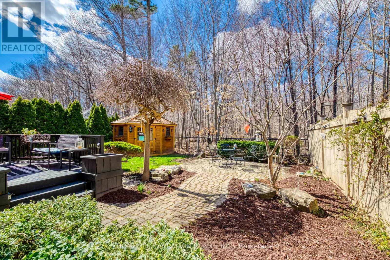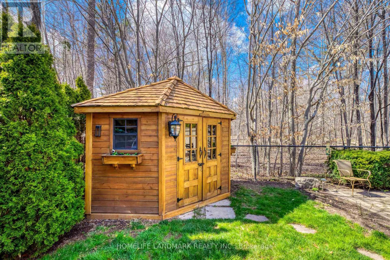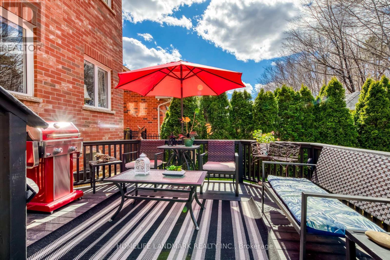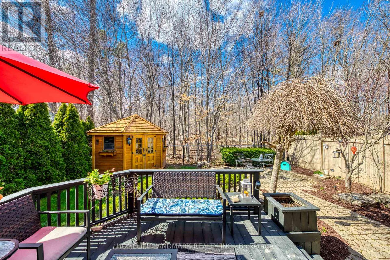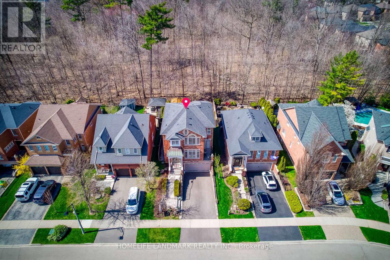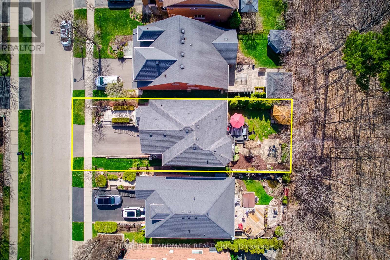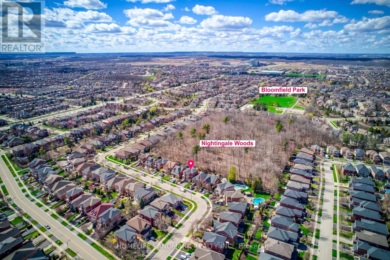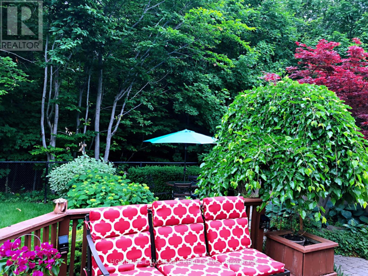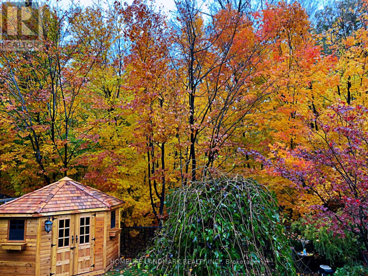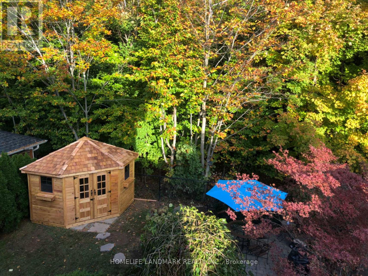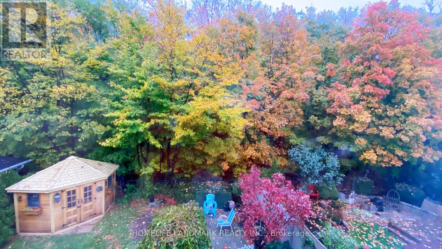5 Bedroom
4 Bathroom
Fireplace
Central Air Conditioning
Forced Air
$1,799,000
Luxurious Executive Sun filled 4Bdm, 4Washrs Family Home In One Of Top Ranked School District In Oakville, Meticulously Maintained And Beautifully Updated Full Of Love And Details, Beautiful Landscaping, European-Style Railing ! Hardwood Floor Throughout(2017) Attic Insulation (2019) One Bedroom apartment With 3Pc Washroom In The Basement, BACK TO RAVINE!!! Glass Doors To Access 2 Tiered Deck & Lower Stone Patio .Prim Bdrm Facing Nightingale Wood Park! Roof (2017)Furnace & HWT (2020) AC (2019)Basement Reno (2019) 9ft ceiling In The Basement In The Apartment Area With Extra Insulation For Sound Approve. **** EXTRAS **** Fridge, Stove, B/I D/W, Washer, Dryer, All Elf's, All Window Trtmts, Central Vac, Gdo, Sprinkler System Front & back (id:47351)
Property Details
|
MLS® Number
|
W8276556 |
|
Property Type
|
Single Family |
|
Community Name
|
West Oak Trails |
|
Amenities Near By
|
Hospital, Park, Public Transit, Schools |
|
Features
|
Ravine |
|
Parking Space Total
|
6 |
Building
|
Bathroom Total
|
4 |
|
Bedrooms Above Ground
|
4 |
|
Bedrooms Below Ground
|
1 |
|
Bedrooms Total
|
5 |
|
Basement Development
|
Finished |
|
Basement Features
|
Apartment In Basement |
|
Basement Type
|
N/a (finished) |
|
Construction Style Attachment
|
Detached |
|
Cooling Type
|
Central Air Conditioning |
|
Exterior Finish
|
Brick |
|
Fireplace Present
|
Yes |
|
Heating Fuel
|
Natural Gas |
|
Heating Type
|
Forced Air |
|
Stories Total
|
2 |
|
Type
|
House |
Parking
Land
|
Acreage
|
No |
|
Land Amenities
|
Hospital, Park, Public Transit, Schools |
|
Size Irregular
|
40.06 X 111.74 Ft ; Aps |
|
Size Total Text
|
40.06 X 111.74 Ft ; Aps |
Rooms
| Level |
Type |
Length |
Width |
Dimensions |
|
Second Level |
Primary Bedroom |
4.67 m |
3.65 m |
4.67 m x 3.65 m |
|
Second Level |
Bathroom |
3 m |
4 m |
3 m x 4 m |
|
Second Level |
Bedroom 2 |
4.31 m |
3.65 m |
4.31 m x 3.65 m |
|
Second Level |
Bedroom 3 |
3.65 m |
3.65 m |
3.65 m x 3.65 m |
|
Second Level |
Bedroom 4 |
3.04 m |
2.74 m |
3.04 m x 2.74 m |
|
Second Level |
Bathroom |
|
|
Measurements not available |
|
Basement |
Bedroom 5 |
4 m |
4 m |
4 m x 4 m |
|
Ground Level |
Living Room |
3.96 m |
3.65 m |
3.96 m x 3.65 m |
|
Ground Level |
Dining Room |
3.65 m |
3.65 m |
3.65 m x 3.65 m |
|
Ground Level |
Family Room |
4.82 m |
3.65 m |
4.82 m x 3.65 m |
|
Ground Level |
Kitchen |
3.65 m |
2.74 m |
3.65 m x 2.74 m |
|
Ground Level |
Bathroom |
3 m |
1 m |
3 m x 1 m |
https://www.realtor.ca/real-estate/26810279/2147-nightingale-way-oakville-west-oak-trails
