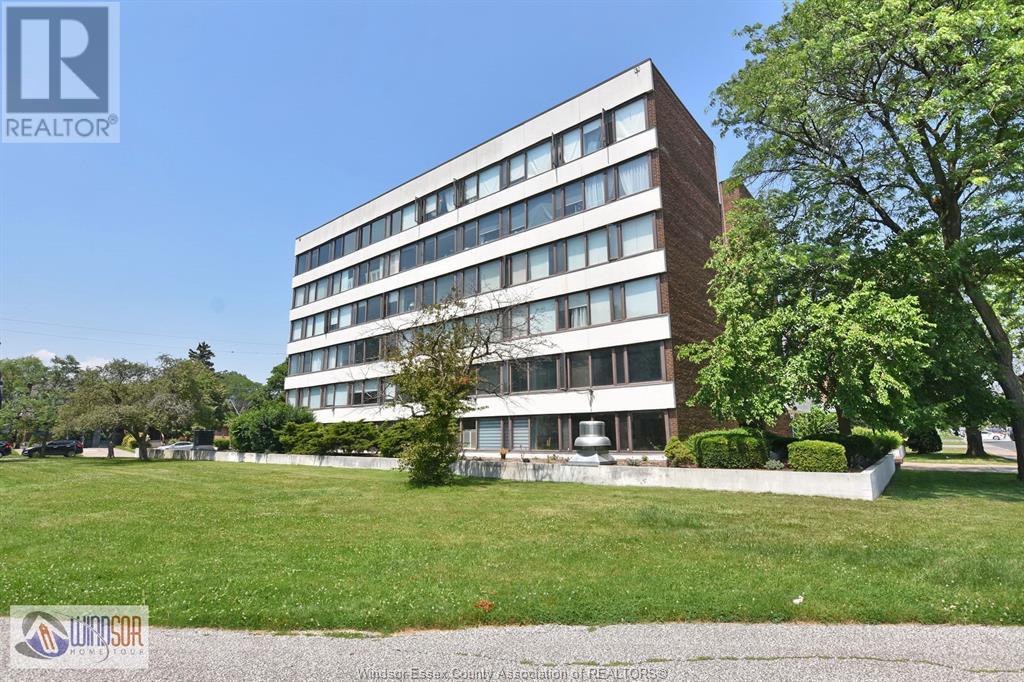2144 Pelissier Unit# 601 Windsor, Ontario N8X 1N4
$279,000Maintenance, Exterior Maintenance, Ground Maintenance, Heat, Electricity, Insurance, Property Management, Water
$946.02 Monthly
Maintenance, Exterior Maintenance, Ground Maintenance, Heat, Electricity, Insurance, Property Management, Water
$946.02 MonthlyENJOY MAINTENANCE-FREE LIVING IN THIS BEAUTIFULLY REMODELED 2-BEDROOM, 1.5 BATH CONDO, PERFECTLY SITUATED ON ATHE 6TH FLOOR OF A WELL KNOWN WINDSOR LANDMARK. WITH AN ADJOINING PARK AND JACKSON PARK JUST ACROOSS THE STREET, THIS LOCATION OFFERS THE IDEAL BLEND OF NATURE AND CITY LIVING. THE SPACIOUS INTERIOR FEATURES OVERSIZED ROOMS, A WALK-IN CLOSET IN THE PRIMARY BEDROOM, AND TASTEFUL FINISHES THROUGHOUT. INCLUDED ARE A FRIDGE, STOVE, MICROWAVE, AND DISHWASHER FOR YOUR CONVENIENCE. WALK TO DOWNTOWN, THE U.S TUNNEL ENTRANCE, AND NUMEROUS NEARBY AMENITIES. IMMEDIATE POSSESSION AVAILABLE, WITH SECURE UNDERGROUND PARKING AND INDIVIDUAL STORAGE AREA INCLUDED. (id:47351)
Property Details
| MLS® Number | 25016954 |
| Property Type | Single Family |
Building
| Bathroom Total | 2 |
| Bedrooms Above Ground | 2 |
| Bedrooms Total | 2 |
| Constructed Date | 1968 |
| Cooling Type | Central Air Conditioning |
| Exterior Finish | Brick |
| Flooring Type | Ceramic/porcelain, Cushion/lino/vinyl |
| Foundation Type | Concrete |
| Half Bath Total | 1 |
| Heating Fuel | Electric |
| Heating Type | Boiler |
| Size Interior | 1,062 Ft2 |
| Total Finished Area | 1062 Sqft |
| Type | Apartment |
Parking
| Underground | 1 |
Land
| Acreage | No |
| Landscape Features | Landscaped |
| Size Irregular | 0 X |
| Size Total Text | 0 X |
| Zoning Description | Condo |
Rooms
| Level | Type | Length | Width | Dimensions |
|---|---|---|---|---|
| Main Level | Foyer | 7.7 x 5.4 | ||
| Main Level | 3pc Bathroom | 6.1 x 6.9 | ||
| Main Level | Bedroom | 14.0 x 10.2 | ||
| Main Level | 2pc Ensuite Bath | 6.1 x 4.9 | ||
| Main Level | Primary Bedroom | 17.2 x 10.4 | ||
| Main Level | Kitchen | 11.1 x 10.1 | ||
| Main Level | Dining Room | 10.3 x 16.11 | ||
| Main Level | Living Room | 10.7 x 16.11 |
https://www.realtor.ca/real-estate/28560562/2144-pelissier-unit-601-windsor








































































