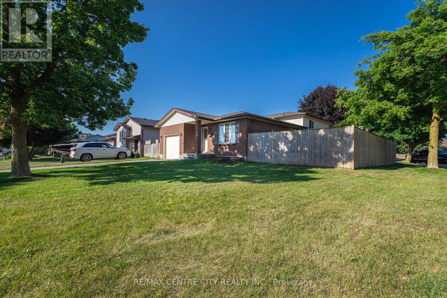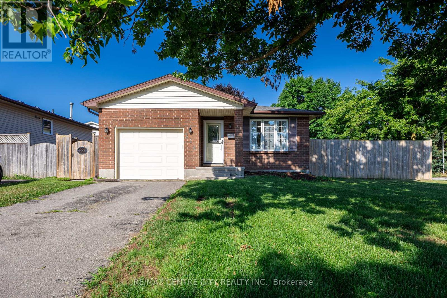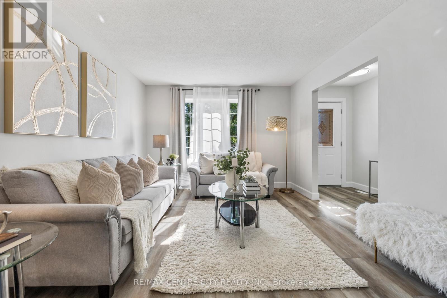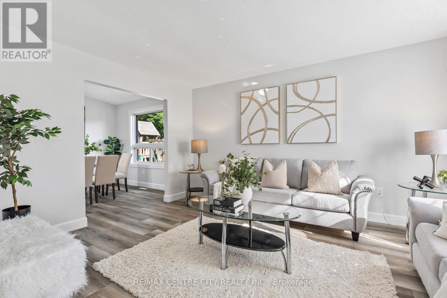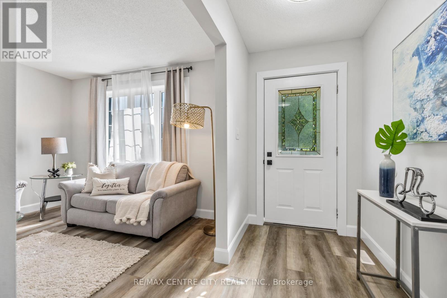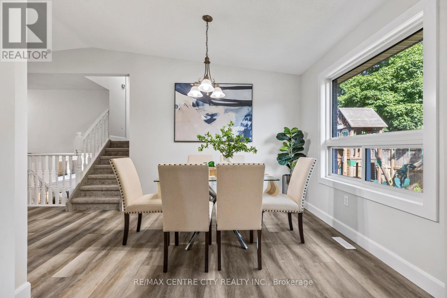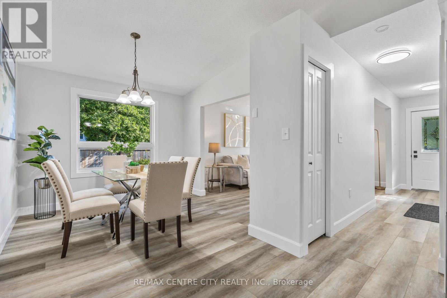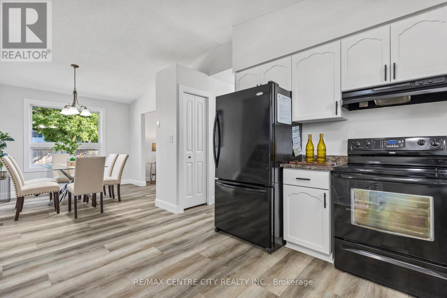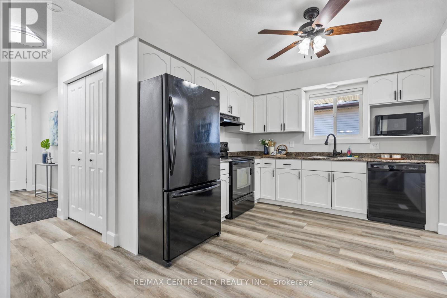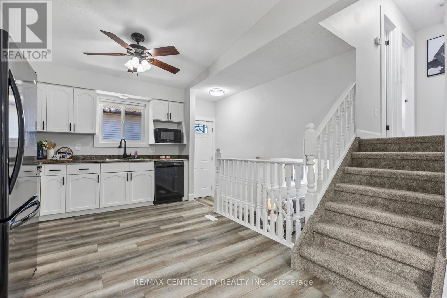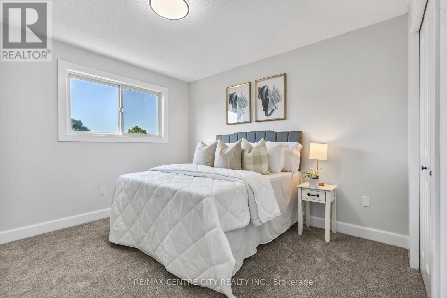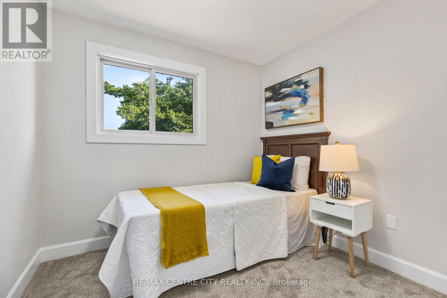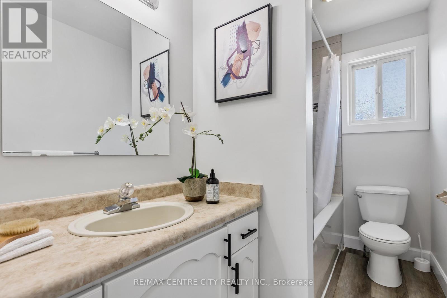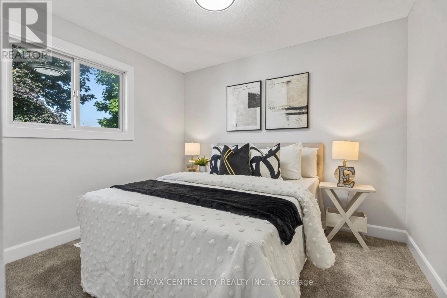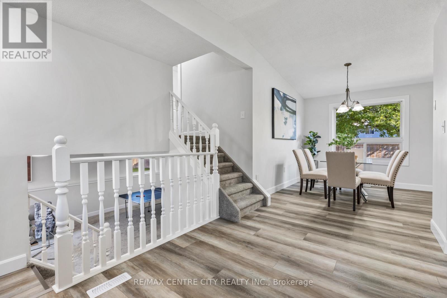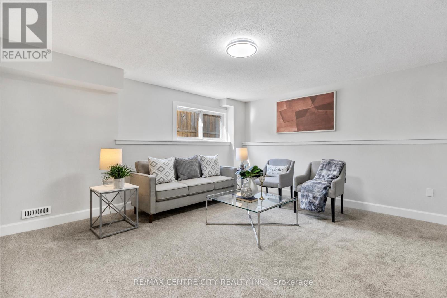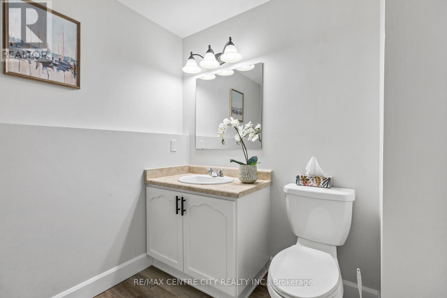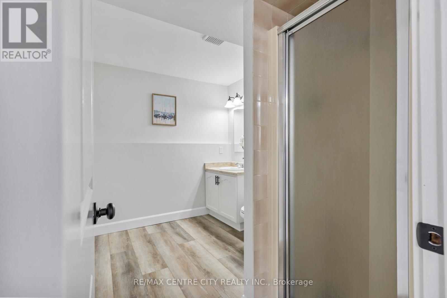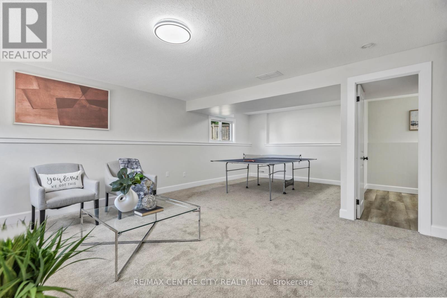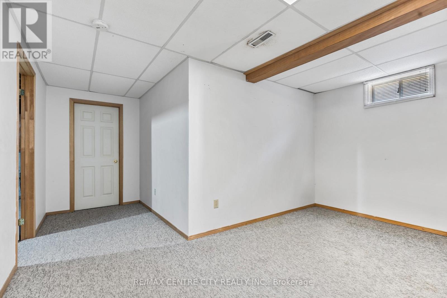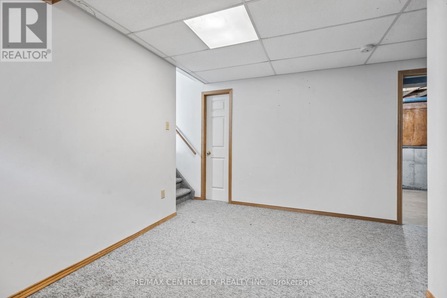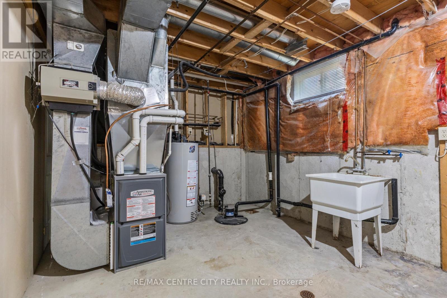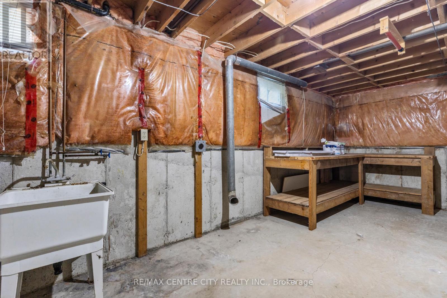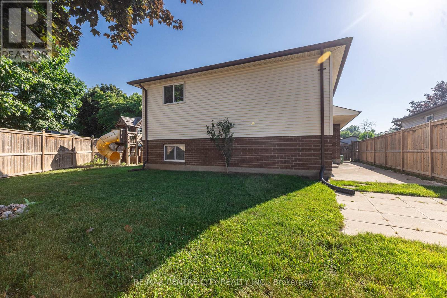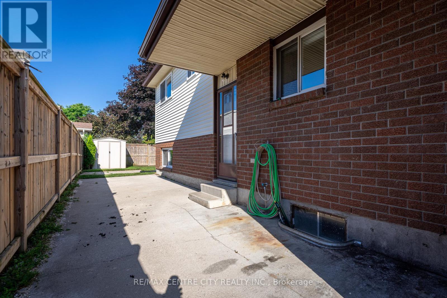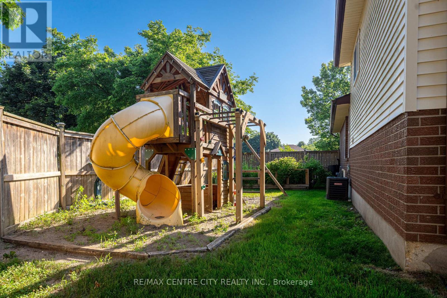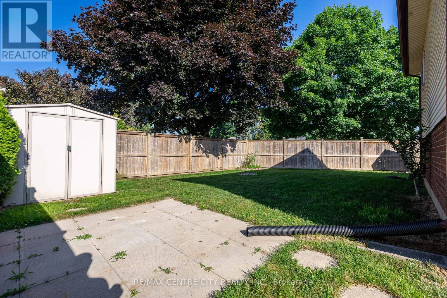3 Bedroom
2 Bathroom
700 - 1,100 ft2
Central Air Conditioning
Forced Air
$639,900
Welcome Home! This beautifully updated 3-bedroom, 2-bathroom, four-level back split is sure to impress. Situated on a corner lot with a large yard, it features an attached one-car garage. Upon entering, you'll be greeted by a spacious main floor living room that seamlessly flows into the open-concept dining room and kitchen, perfect for entertaining. The upper level houses all three bedrooms and a well-appointed 4-piece bathroom. The lower level boasts a generously sized family room, which offers ample space for a games room, as well as a 3-piece bathroom. The basement includes laundry facilities and a den that could serve as an ideal home office. Recent updates include a new furnace (2023), A/C, shingles, flooring on the top three levels (2025), fresh paint throughout (2025), kitchen cabinet refacing (2025), most interior doors (2025), a new garage man door (2025), and updated lighting (2025). (id:47351)
Open House
This property has open houses!
Starts at:
12:00 pm
Ends at:
2:00 pm
Property Details
|
MLS® Number
|
X12380411 |
|
Property Type
|
Single Family |
|
Community Name
|
East I |
|
Equipment Type
|
Water Heater |
|
Features
|
Sump Pump |
|
Parking Space Total
|
3 |
|
Rental Equipment Type
|
Water Heater |
Building
|
Bathroom Total
|
2 |
|
Bedrooms Above Ground
|
3 |
|
Bedrooms Total
|
3 |
|
Appliances
|
Dishwasher, Stove, Refrigerator |
|
Basement Development
|
Finished |
|
Basement Type
|
N/a (finished) |
|
Construction Style Attachment
|
Detached |
|
Construction Style Split Level
|
Backsplit |
|
Cooling Type
|
Central Air Conditioning |
|
Exterior Finish
|
Aluminum Siding, Brick |
|
Foundation Type
|
Concrete |
|
Heating Fuel
|
Natural Gas |
|
Heating Type
|
Forced Air |
|
Size Interior
|
700 - 1,100 Ft2 |
|
Type
|
House |
|
Utility Water
|
Municipal Water |
Parking
Land
|
Acreage
|
No |
|
Sewer
|
Sanitary Sewer |
|
Size Depth
|
103 Ft ,9 In |
|
Size Frontage
|
55 Ft ,9 In |
|
Size Irregular
|
55.8 X 103.8 Ft ; 67.98x36.07x37.35x98.67 |
|
Size Total Text
|
55.8 X 103.8 Ft ; 67.98x36.07x37.35x98.67 |
Rooms
| Level |
Type |
Length |
Width |
Dimensions |
|
Basement |
Laundry Room |
6.8 m |
3.07 m |
6.8 m x 3.07 m |
|
Lower Level |
Family Room |
7.43 m |
3.58 m |
7.43 m x 3.58 m |
|
Main Level |
Living Room |
3.45 m |
4.56 m |
3.45 m x 4.56 m |
|
Main Level |
Dining Room |
2.91 m |
3.03 m |
2.91 m x 3.03 m |
|
Main Level |
Kitchen |
4.06 m |
2.72 m |
4.06 m x 2.72 m |
|
Sub-basement |
Den |
4.31 m |
2.59 m |
4.31 m x 2.59 m |
|
Upper Level |
Primary Bedroom |
3.33 m |
3.46 m |
3.33 m x 3.46 m |
|
Upper Level |
Bedroom |
3.18 m |
2.81 m |
3.18 m x 2.81 m |
|
Upper Level |
Bedroom |
2.76 m |
2.48 m |
2.76 m x 2.48 m |
https://www.realtor.ca/real-estate/28812389/214-portsmouth-crescent-e-london-east-east-i-east-i
