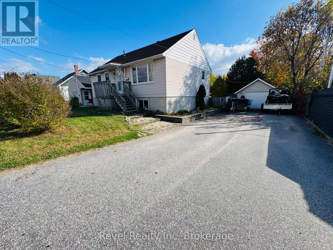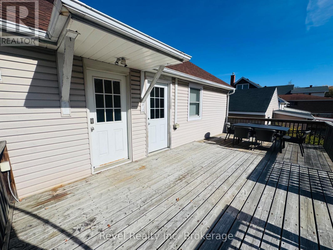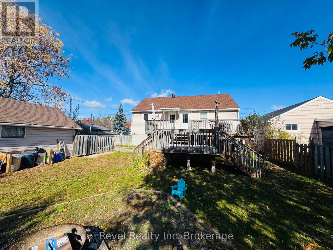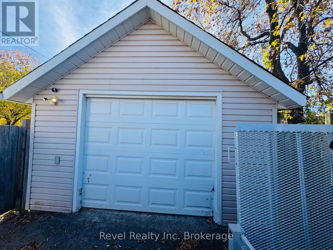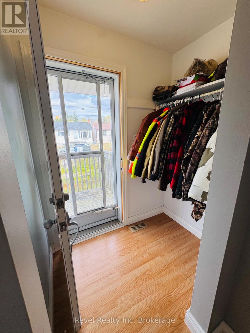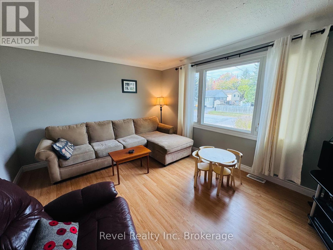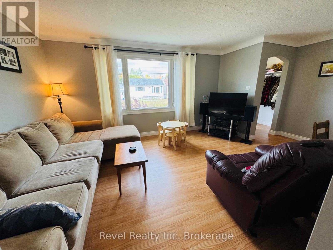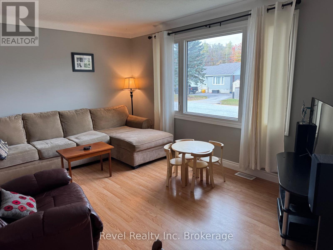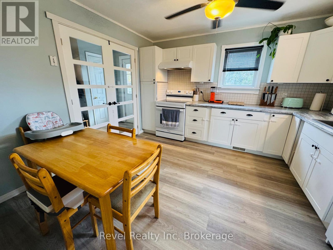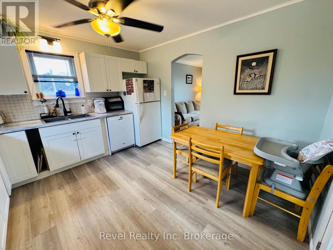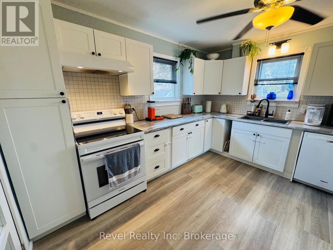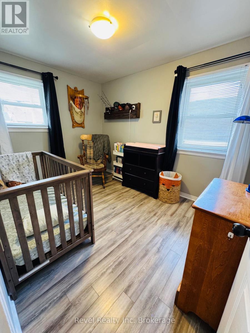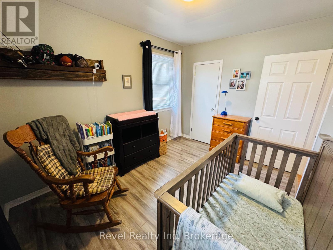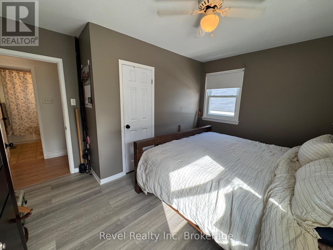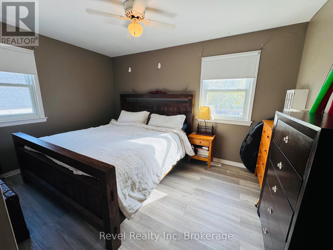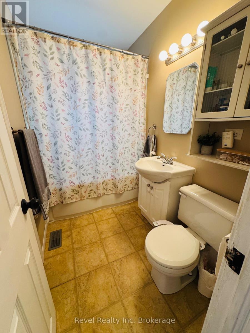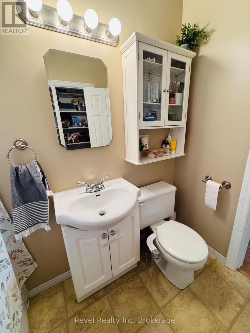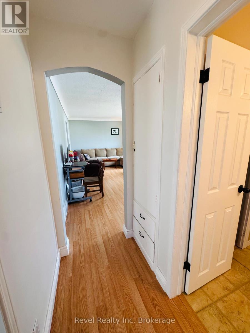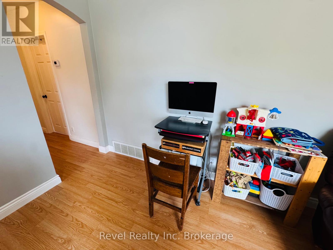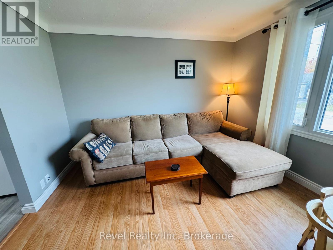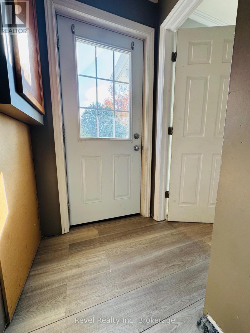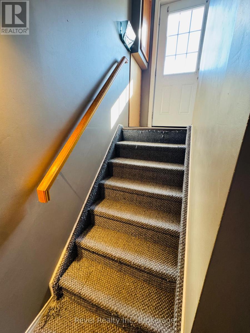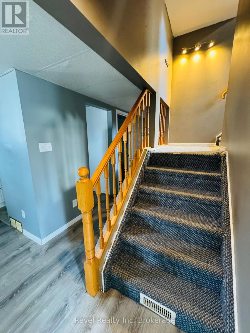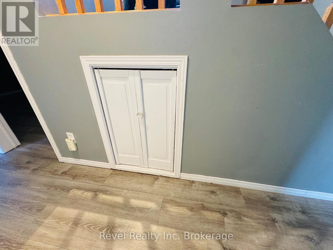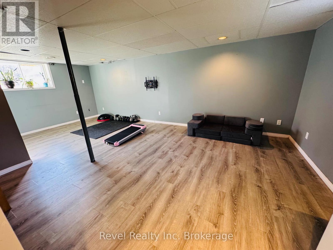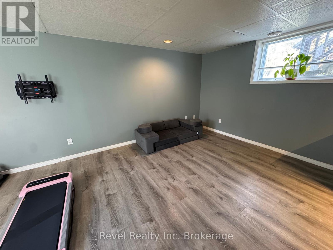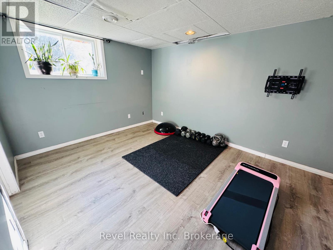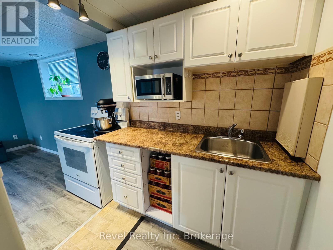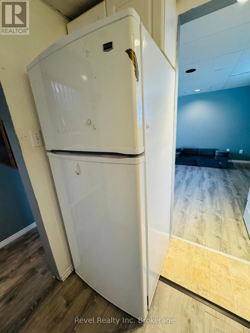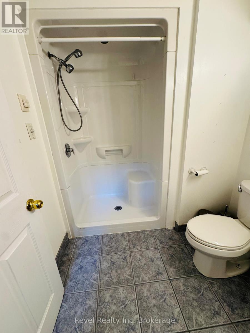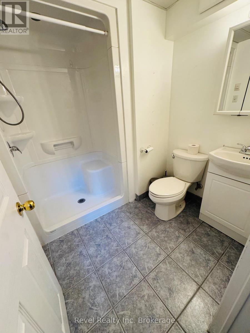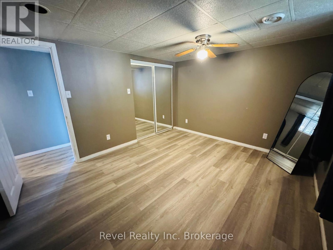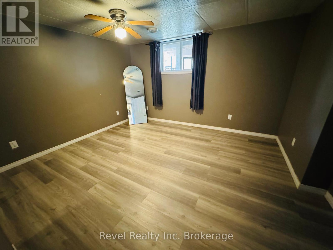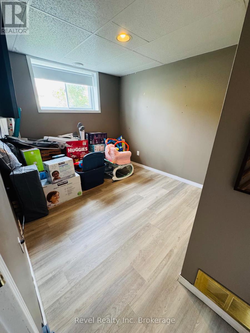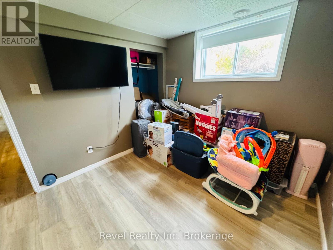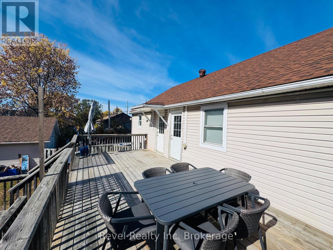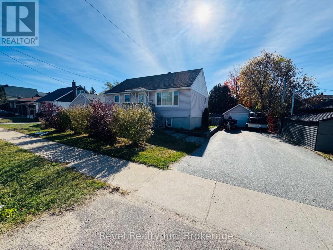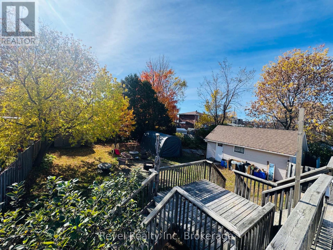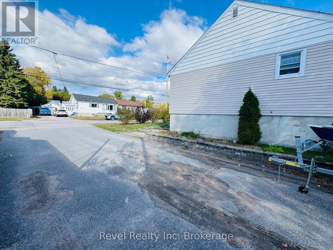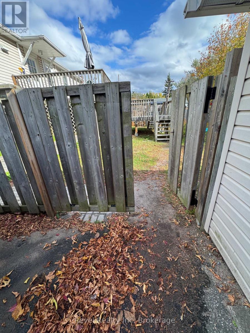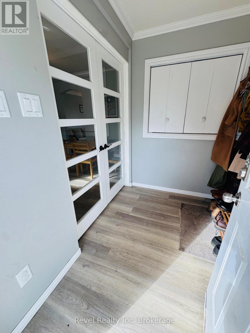4 Bedroom
2 Bathroom
700 - 1,100 ft2
Bungalow
Central Air Conditioning
Forced Air
$499,900
Welcome to 2131 Pearson Street. A perfect place to call home! Nestled in an amazing, quiet, and family-friendly neighbourhood, this beautifully maintained home sits on a generous 66 x 132 lot offering space, privacy, and flexibility for any lifestyle.Inside, you'll find 2 bedrooms and 1 full bath on the main level, plus a fully finished in-law suite below with 2 additional bedrooms, a full bath, its own kitchen, and a private entrance perfect for multi-generational living or as a mortgage helper. Enjoy the oversized, fully fenced backyard ideal for kids, pets, or peaceful relaxation plus a 6-car driveway and a detached garage for all your parking and storage needs. Pride of ownership shines throughout this owner-occupied home with thoughtful updates and a layout that suits one-level living just as well as extended family arrangements. Pre-inspected for your peace of mind move in with confidence! Offer presentation: Friday, October 18th at 7:00 PM. Don't miss this incredible opportunity! (id:47351)
Property Details
|
MLS® Number
|
X12460840 |
|
Property Type
|
Single Family |
|
Community Name
|
Widdifield |
|
Community Features
|
School Bus |
|
Equipment Type
|
Water Heater |
|
Features
|
Cul-de-sac, Level Lot, In-law Suite |
|
Parking Space Total
|
7 |
|
Rental Equipment Type
|
Water Heater |
|
Structure
|
Deck |
|
View Type
|
City View |
Building
|
Bathroom Total
|
2 |
|
Bedrooms Above Ground
|
2 |
|
Bedrooms Below Ground
|
2 |
|
Bedrooms Total
|
4 |
|
Age
|
51 To 99 Years |
|
Appliances
|
Dishwasher, Dryer, Stove, Washer, Window Coverings, Refrigerator |
|
Architectural Style
|
Bungalow |
|
Basement Features
|
Apartment In Basement, Separate Entrance |
|
Basement Type
|
N/a |
|
Construction Style Attachment
|
Detached |
|
Cooling Type
|
Central Air Conditioning |
|
Exterior Finish
|
Vinyl Siding |
|
Foundation Type
|
Block |
|
Heating Fuel
|
Natural Gas |
|
Heating Type
|
Forced Air |
|
Stories Total
|
1 |
|
Size Interior
|
700 - 1,100 Ft2 |
|
Type
|
House |
|
Utility Water
|
Municipal Water |
Parking
Land
|
Acreage
|
No |
|
Sewer
|
Sanitary Sewer |
|
Size Irregular
|
66 X 132 Acre |
|
Size Total Text
|
66 X 132 Acre |
Rooms
| Level |
Type |
Length |
Width |
Dimensions |
|
Lower Level |
Bathroom |
1.5 m |
1.7 m |
1.5 m x 1.7 m |
|
Lower Level |
Laundry Room |
3.4 m |
2.38 m |
3.4 m x 2.38 m |
|
Lower Level |
Family Room |
6.7 m |
3.73 m |
6.7 m x 3.73 m |
|
Lower Level |
Kitchen |
2.2 m |
1.67 m |
2.2 m x 1.67 m |
|
Lower Level |
Bedroom 3 |
3.27 m |
2.56 m |
3.27 m x 2.56 m |
|
Lower Level |
Bedroom 4 |
3.27 m |
2.59 m |
3.27 m x 2.59 m |
|
Main Level |
Living Room |
3.47 m |
5.71 m |
3.47 m x 5.71 m |
|
Main Level |
Kitchen |
3.53 m |
3.7 m |
3.53 m x 3.7 m |
|
Main Level |
Bathroom |
2 m |
1.8 m |
2 m x 1.8 m |
|
Main Level |
Primary Bedroom |
3.5 m |
4.06 m |
3.5 m x 4.06 m |
|
Main Level |
Bedroom 2 |
3.47 m |
2.59 m |
3.47 m x 2.59 m |
|
Main Level |
Mud Room |
2.3 m |
1.4 m |
2.3 m x 1.4 m |
https://www.realtor.ca/real-estate/28986144/2131-pearson-street-north-bay-widdifield-widdifield
