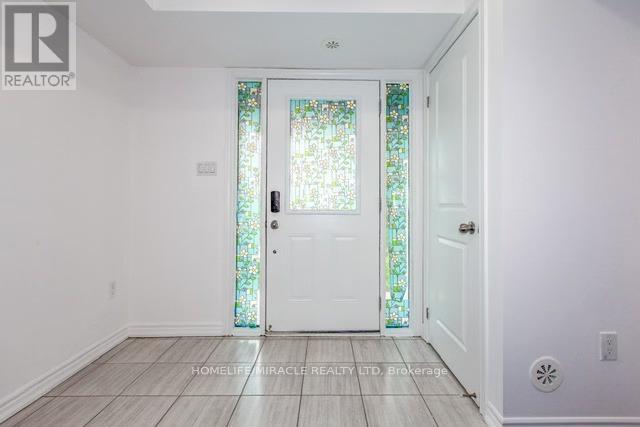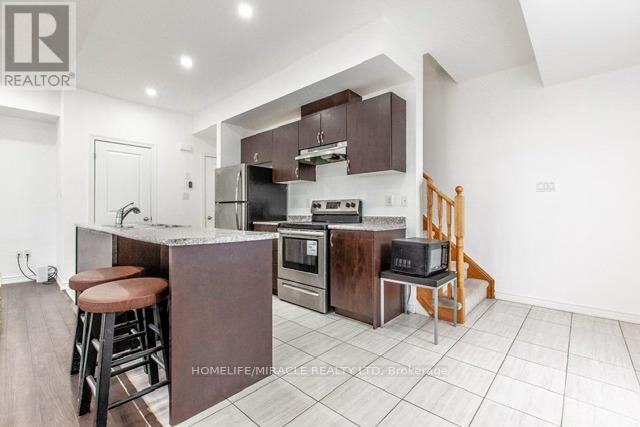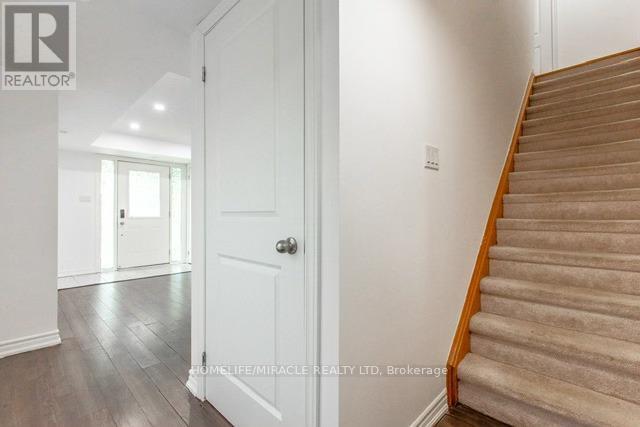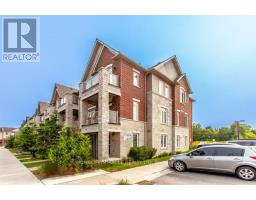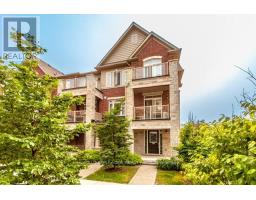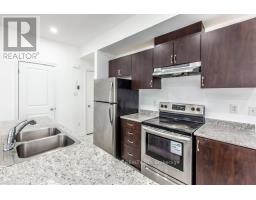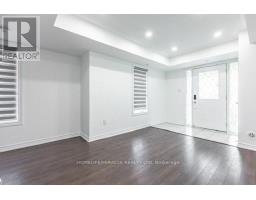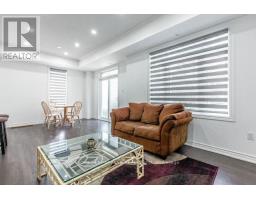213 - 2639 Garrison Crossings Crescent E Pickering, Ontario L1X 0E4
3 Bedroom
2 Bathroom
1,400 - 1,599 ft2
Central Air Conditioning
Forced Air
$725,000Maintenance, Insurance, Parking
$266.72 Monthly
Maintenance, Insurance, Parking
$266.72 MonthlyModern 3 Bedroom 1.5 Bath corner townhouse with 2 parking spots in the highly sought after community of Duffin Heights in Pickering. approx 1400 soft w/separate master ensuite and single garage. Tons of upgrade top to bottom. New pot lights freshly painted new flooring. Close to parks, amenities and schools. (id:47351)
Property Details
| MLS® Number | E12111591 |
| Property Type | Single Family |
| Community Name | Duffin Heights |
| Community Features | Pet Restrictions |
| Features | Balcony |
| Parking Space Total | 2 |
Building
| Bathroom Total | 2 |
| Bedrooms Above Ground | 3 |
| Bedrooms Total | 3 |
| Age | 6 To 10 Years |
| Cooling Type | Central Air Conditioning |
| Exterior Finish | Brick |
| Flooring Type | Laminate, Tile |
| Half Bath Total | 1 |
| Heating Fuel | Natural Gas |
| Heating Type | Forced Air |
| Stories Total | 3 |
| Size Interior | 1,400 - 1,599 Ft2 |
| Type | Row / Townhouse |
Parking
| Attached Garage | |
| Garage |
Land
| Acreage | No |
Rooms
| Level | Type | Length | Width | Dimensions |
|---|---|---|---|---|
| Main Level | Family Room | 4.25 m | 3 m | 4.25 m x 3 m |
| Main Level | Dining Room | 3.4 m | 3.3 m | 3.4 m x 3.3 m |
| Main Level | Living Room | 3.8 m | 3 m | 3.8 m x 3 m |
| Main Level | Kitchen | 3.8 m | 3 m | 3.8 m x 3 m |
| Upper Level | Bedroom | 4.1 m | 3.4 m | 4.1 m x 3.4 m |
| Upper Level | Bedroom 2 | 3.2 m | 2.9 m | 3.2 m x 2.9 m |
| Upper Level | Bedroom 3 | 2.7 m | 2.65 m | 2.7 m x 2.65 m |



