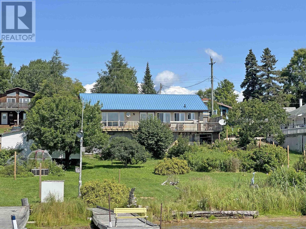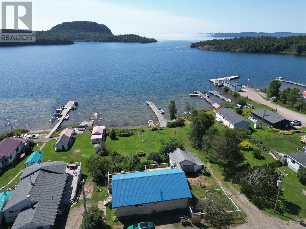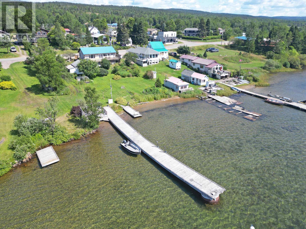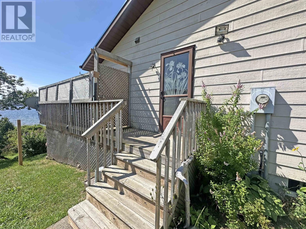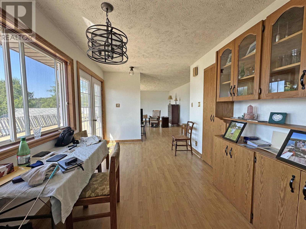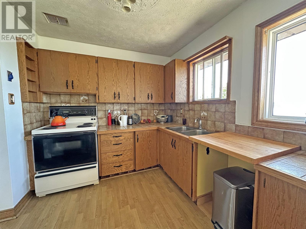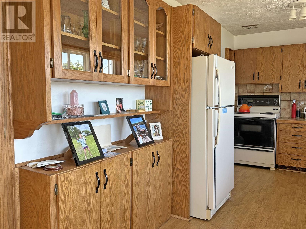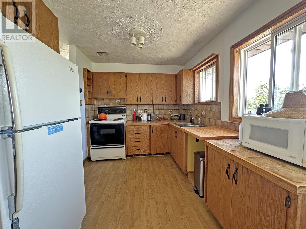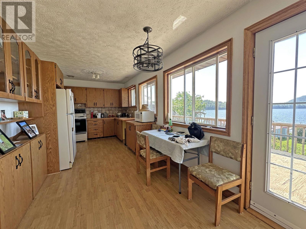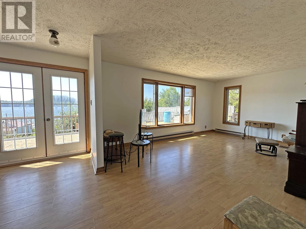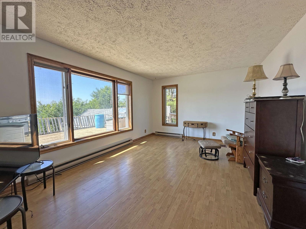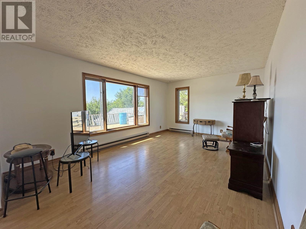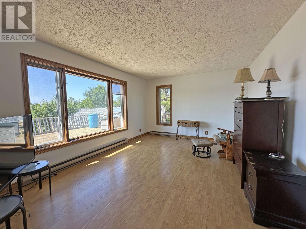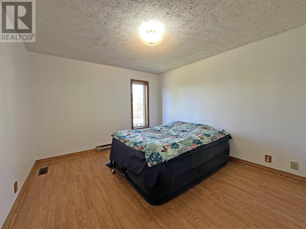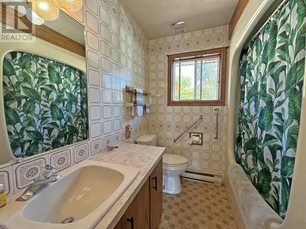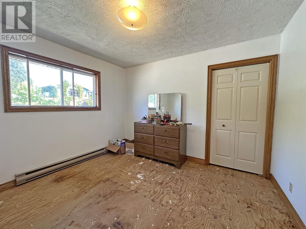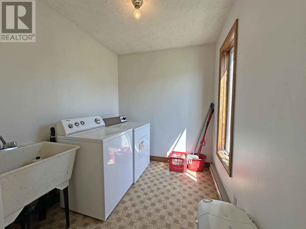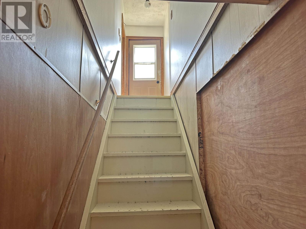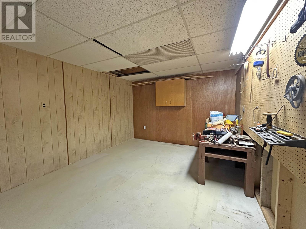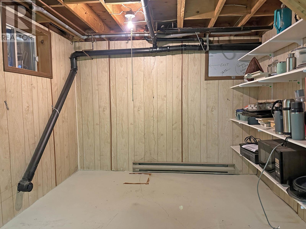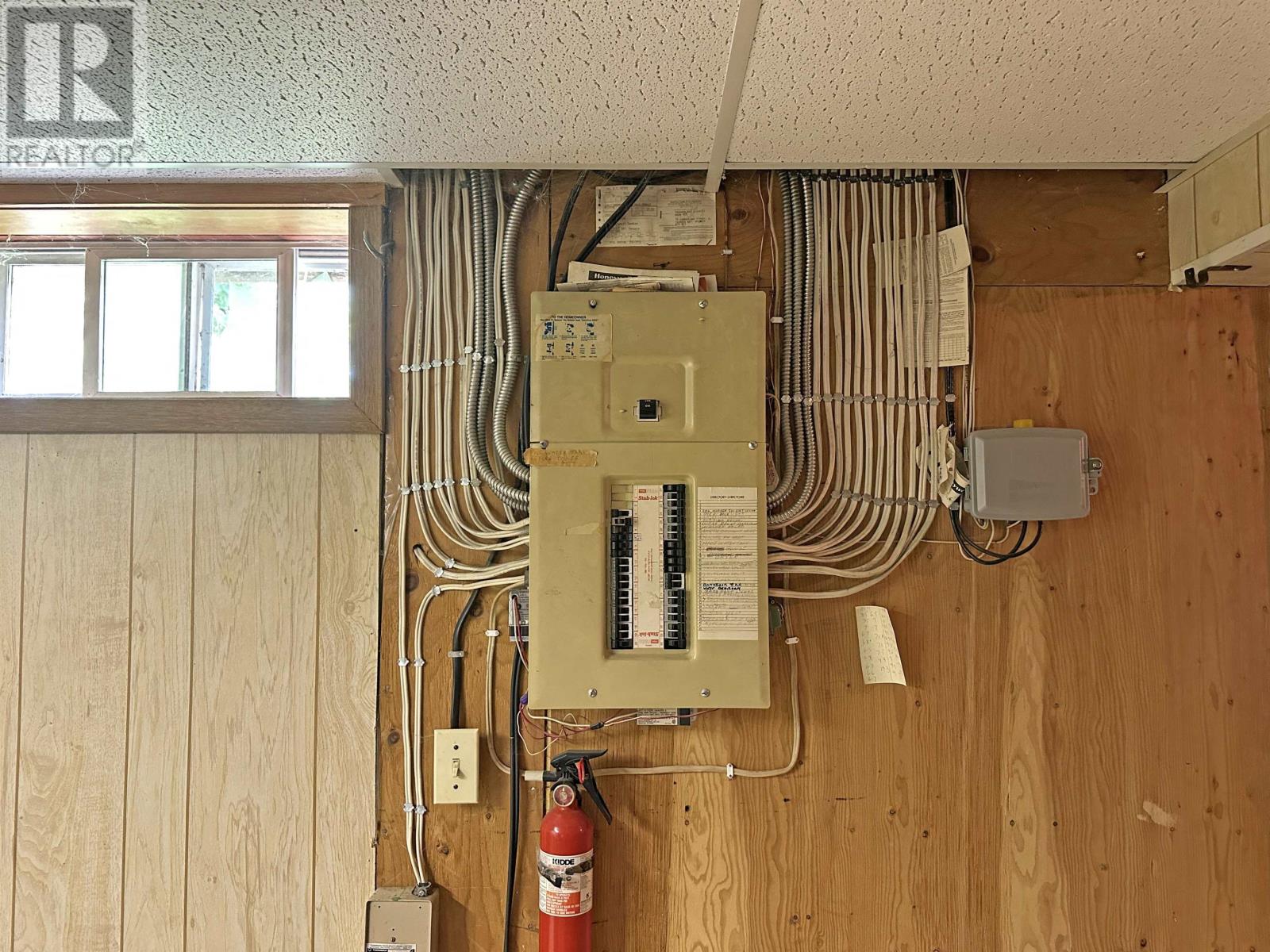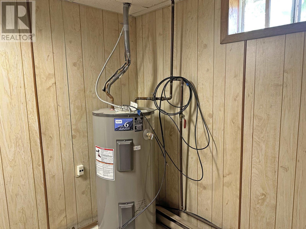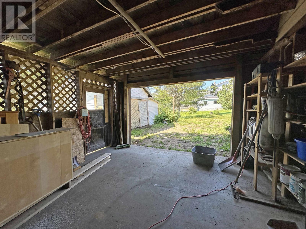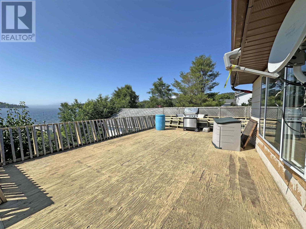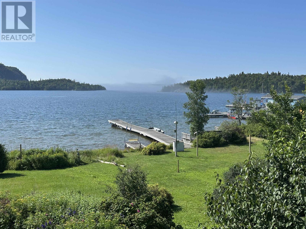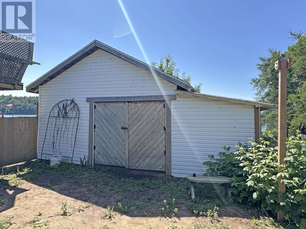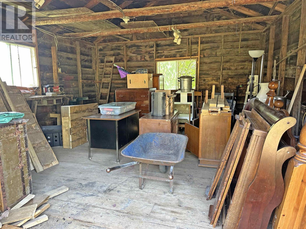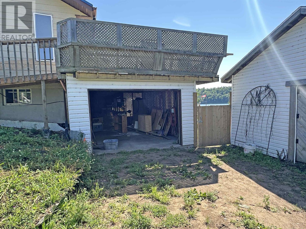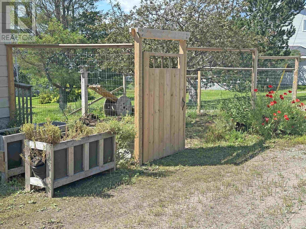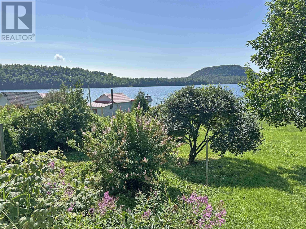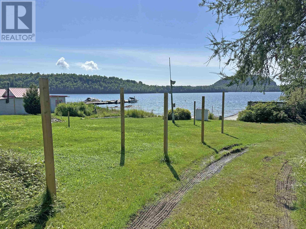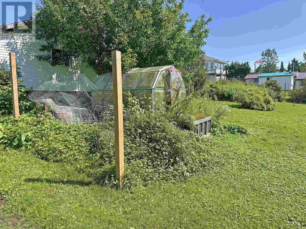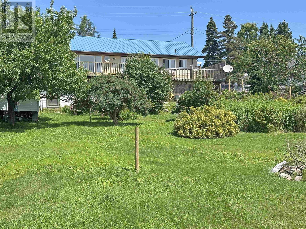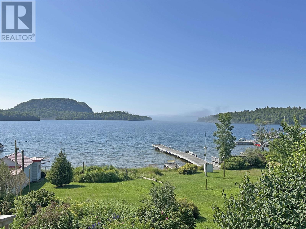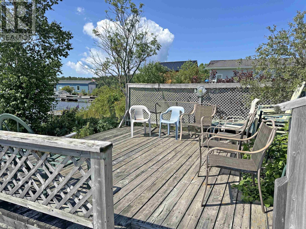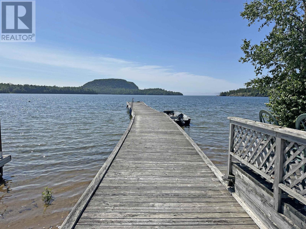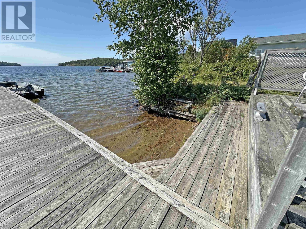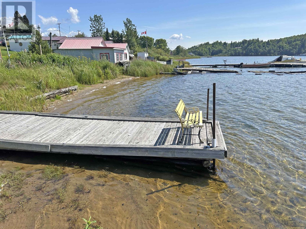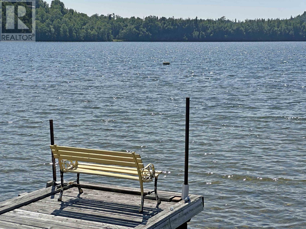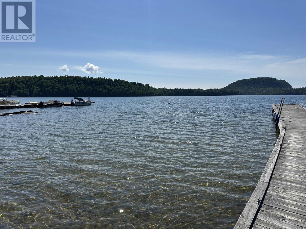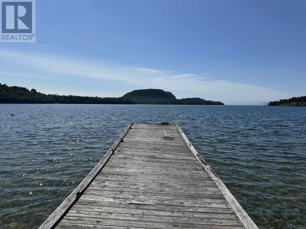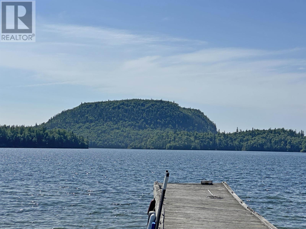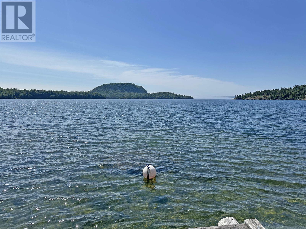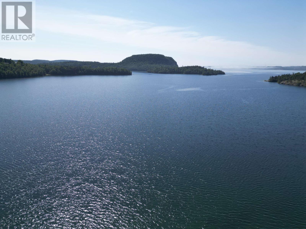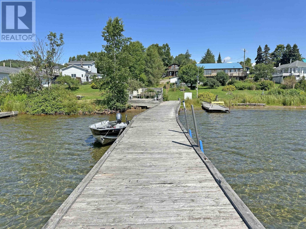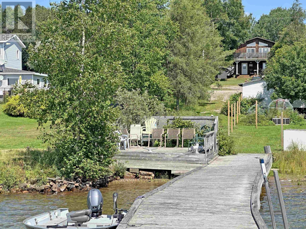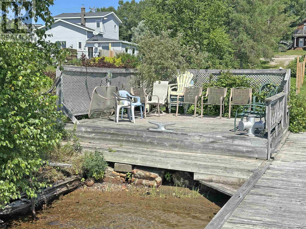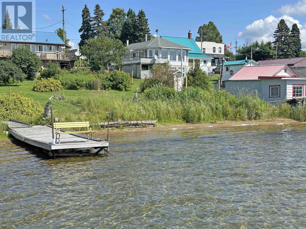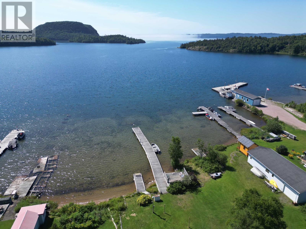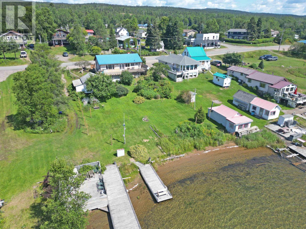2 Bedroom
2 Bathroom
1,025 ft2
Bungalow
Baseboard Heaters
Waterfront
$369,900
Discover lakeside living in this spacious 2-bedroom, 2-bath bungalow on a 100 ft lot on the shores of Lake Superior in scenic Rossport, Ontario, a charming historic village on the Lake Superior Circle Tour, known for its sheltered harbor, island views, and welcoming community. This open-concept home features a bright living room and kitchen with loads of windows overlooking the lake, main floor laundry, walk-out basement, detached garage, greenhouse, carport, and ample storage. The beautifully landscaped front yard is filled with flowering trees and shrubs, while the lakeside offers two docks, a sand beach, and a private dockside sitting area to soak in the views. Perfectly located across from the beloved Serendipity Café, this is a rare chance to own a slice of Rossport paradise. Visit www.century21superior.com for more info & pics. (id:47351)
Property Details
|
MLS® Number
|
TB252607 |
|
Property Type
|
Single Family |
|
Community Name
|
Rossport |
|
Communication Type
|
High Speed Internet |
|
Features
|
Crushed Stone Driveway |
|
Storage Type
|
Storage Shed |
|
Structure
|
Deck, Dock, Greenhouse, Shed |
|
Water Front Type
|
Waterfront |
Building
|
Bathroom Total
|
2 |
|
Bedrooms Above Ground
|
2 |
|
Bedrooms Total
|
2 |
|
Architectural Style
|
Bungalow |
|
Basement Development
|
Partially Finished |
|
Basement Type
|
Full (partially Finished) |
|
Constructed Date
|
1985 |
|
Construction Style Attachment
|
Detached |
|
Exterior Finish
|
Siding |
|
Half Bath Total
|
1 |
|
Heating Fuel
|
Electric |
|
Heating Type
|
Baseboard Heaters |
|
Stories Total
|
1 |
|
Size Interior
|
1,025 Ft2 |
|
Utility Water
|
Municipal Water |
Parking
|
Garage
|
|
|
Carport
|
|
|
Detached Garage
|
|
|
Gravel
|
|
|
Rear
|
|
Land
|
Access Type
|
Road Access |
|
Acreage
|
No |
|
Fence Type
|
Fenced Yard |
|
Sewer
|
Septic System |
|
Size Frontage
|
100.0000 |
|
Size Total Text
|
Under 1/2 Acre |
Rooms
| Level |
Type |
Length |
Width |
Dimensions |
|
Basement |
Workshop |
|
|
10.6x11.6 |
|
Basement |
Recreation Room |
|
|
23.8x10.6 |
|
Basement |
Family Room |
|
|
10.7x19.4 |
|
Main Level |
Living Room |
|
|
12x17.8 |
|
Main Level |
Primary Bedroom |
|
|
12.7x11.5 |
|
Main Level |
Kitchen |
|
|
22.8x8.7 |
|
Main Level |
Bedroom |
|
|
11.5x11 |
|
Main Level |
Bathroom |
|
|
4pc |
|
Main Level |
Laundry Room |
|
|
7x11.5 |
Utilities
|
Electricity
|
Available |
|
Telephone
|
Available |
https://www.realtor.ca/real-estate/28759999/213-215-main-st-rossport-rossport
