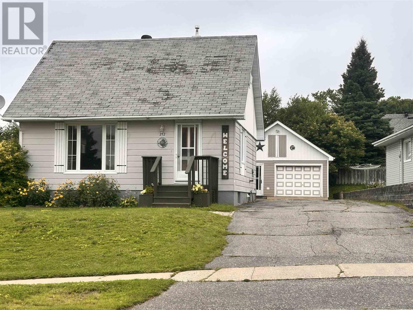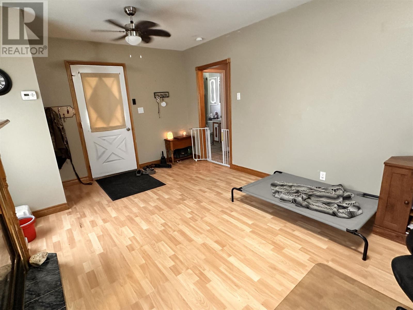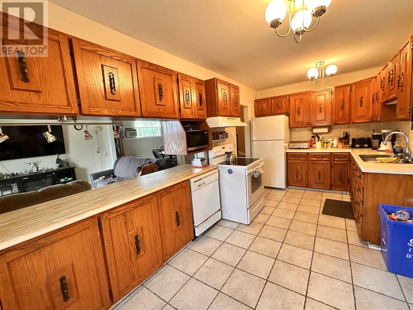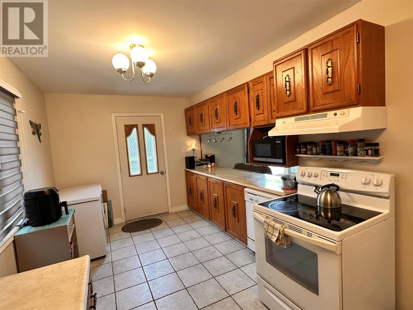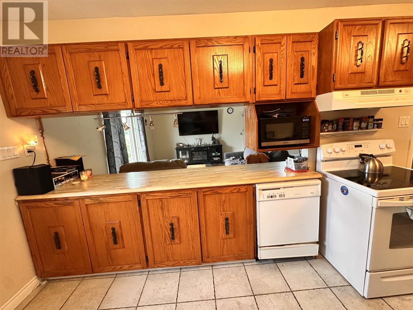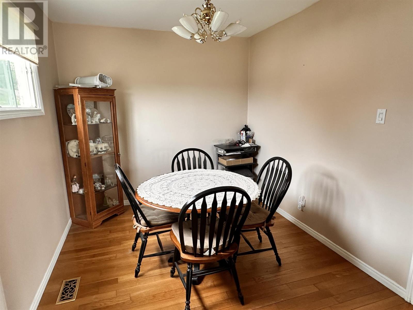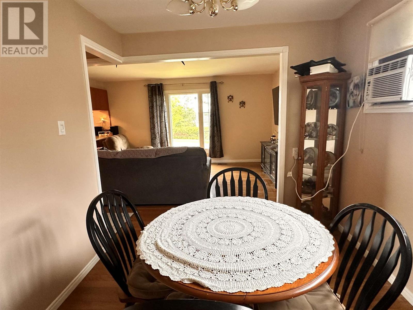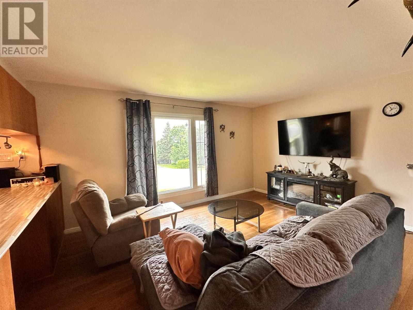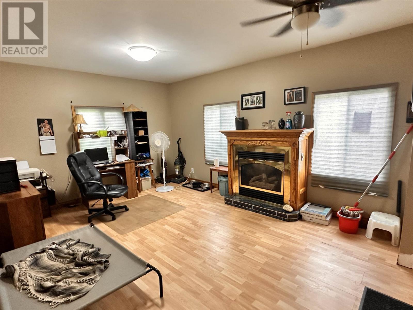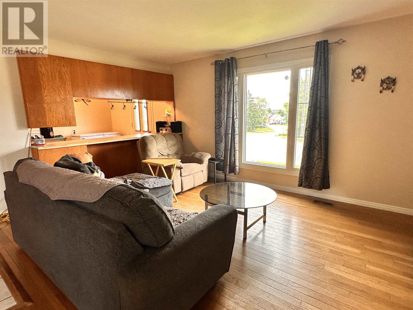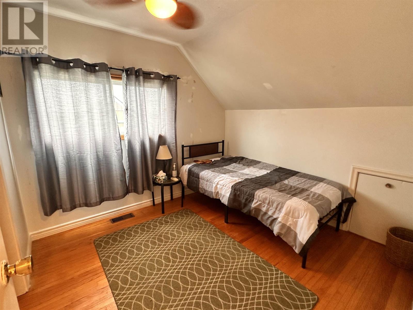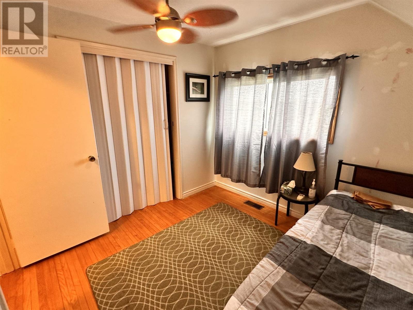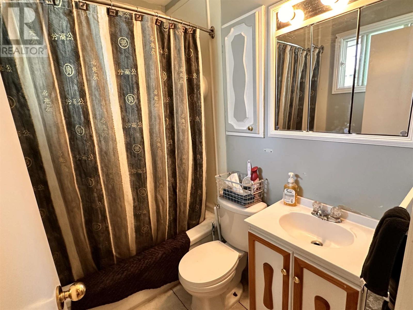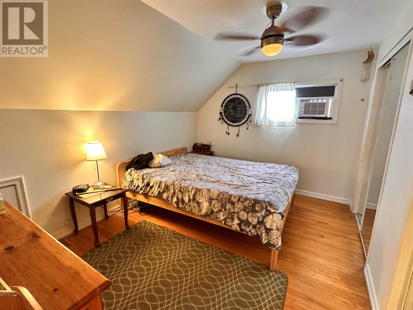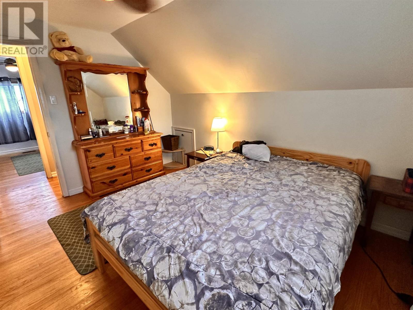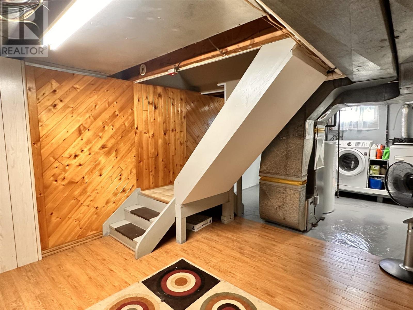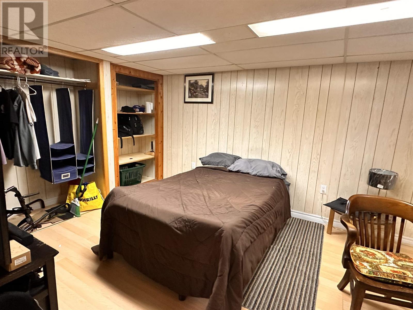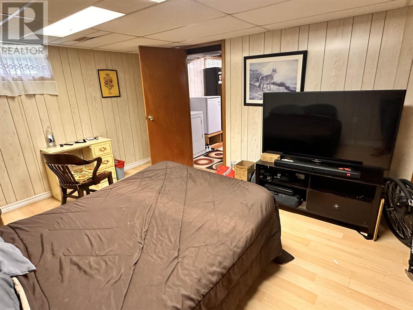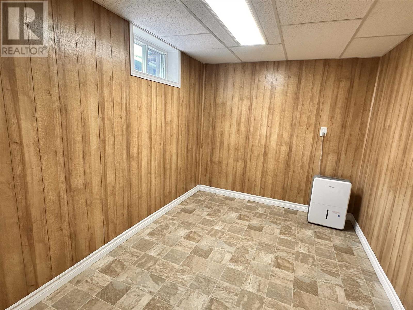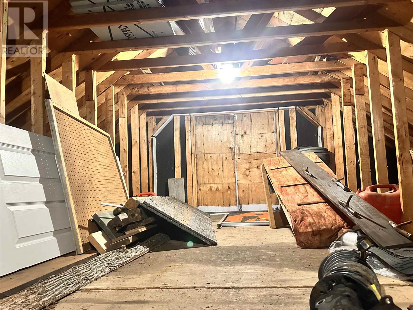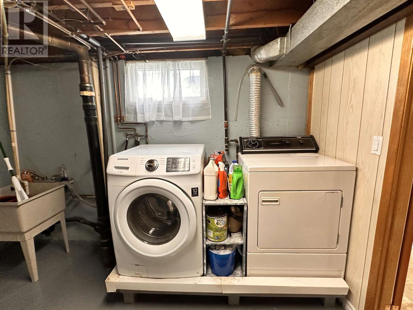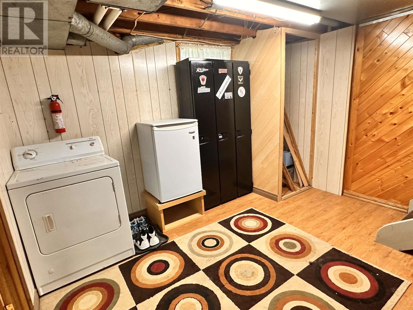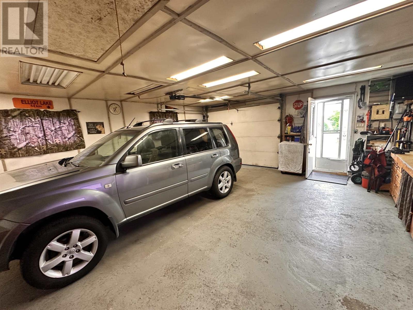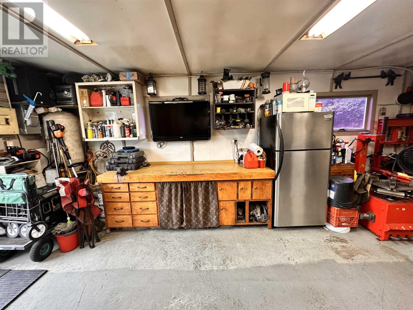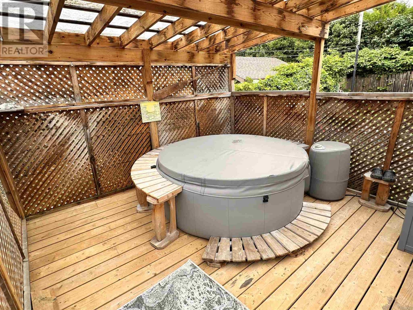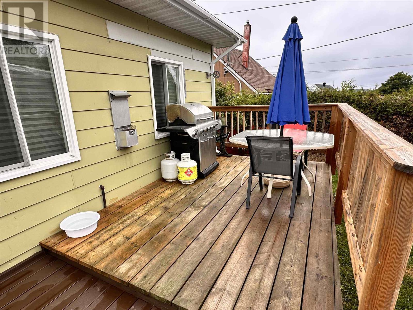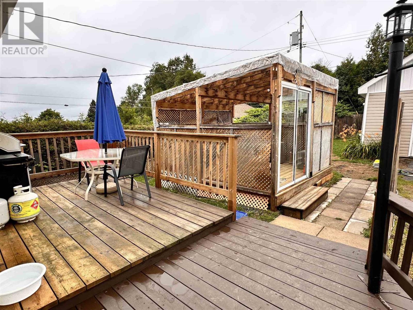2 Bedroom
1 Bathroom
1,219 ft2
Fireplace
Air Conditioned
Forced Air
$234,000
212 Hillside South, a beautiful place to call home in spectacular Elliot Lake!! Welcome to this beautifully maintained detached 1 1/2 story, 2 Bedroom, 1 Bathroom home with a detached 1 1/2 Car Garage. The main floor of this home is open concept and boasts a large kitchen, a good size living room/dining room combination, a four piece bathroom as well as a huge family room complete with a walkout to your private deck with your private Hot Tub!! The second floor entails a good size primary bedroom as well as a second bedroom. The basement is partially finished and ready for your special touches! You will find your utility room, laundry room, a bonus room that can be a rec room as well as a room that you can easily create your third bedroom. Centrally located in the heart of Elliot Lake close to schools, pool, strip Plaza, ATV/snowmobile trails as well as the hospital. New furnace installed in 2015, hot water tank 2024 and most windows have been updated. The garage is heated with a gas heater and is insulated. Call today for your private Showing! You will not be disappointed! (id:47351)
Property Details
|
MLS® Number
|
SM252056 |
|
Property Type
|
Single Family |
|
Community Name
|
Elliot Lake |
|
Amenities Near By
|
Golf Course, Park |
|
Communication Type
|
High Speed Internet |
|
Community Features
|
Bus Route |
|
Easement
|
Easement |
|
Features
|
Paved Driveway |
|
Storage Type
|
Storage Shed |
|
Structure
|
Deck, Shed |
Building
|
Bathroom Total
|
1 |
|
Bedrooms Above Ground
|
2 |
|
Bedrooms Total
|
2 |
|
Appliances
|
Hot Tub, Satellite Dish Receiver, Stove, Dryer, Blinds, Refrigerator |
|
Basement Development
|
Partially Finished |
|
Basement Type
|
Full (partially Finished) |
|
Constructed Date
|
1958 |
|
Construction Style Attachment
|
Detached |
|
Cooling Type
|
Air Conditioned |
|
Exterior Finish
|
Siding |
|
Fireplace Present
|
Yes |
|
Fireplace Total
|
1 |
|
Flooring Type
|
Hardwood |
|
Heating Fuel
|
Natural Gas |
|
Heating Type
|
Forced Air |
|
Stories Total
|
2 |
|
Size Interior
|
1,219 Ft2 |
|
Utility Water
|
Municipal Water |
Parking
Land
|
Access Type
|
Road Access |
|
Acreage
|
No |
|
Land Amenities
|
Golf Course, Park |
|
Sewer
|
Sanitary Sewer |
|
Size Frontage
|
56.0000 |
|
Size Total Text
|
Under 1/2 Acre |
Rooms
| Level |
Type |
Length |
Width |
Dimensions |
|
Second Level |
Primary Bedroom |
|
|
12'4" x 9'8" |
|
Second Level |
Bedroom |
|
|
9' x 9'8" |
|
Basement |
Utility Room |
|
|
23'5" x 11'7" |
|
Basement |
Bonus Room |
|
|
13'3" x 10'6" |
|
Basement |
Den |
|
|
13'3" x 10'6" |
|
Main Level |
Living Room |
|
|
15'9" x 11'7" |
|
Main Level |
Dining Room |
|
|
8'9" x 11'8" |
|
Main Level |
Kitchen |
|
|
8'6" x 11'1" |
|
Main Level |
Bathroom |
|
|
6'11" x 4'11" |
|
Main Level |
Bonus Room |
|
|
18'4" x 11'8" |
Utilities
|
Cable
|
Available |
|
Electricity
|
Available |
|
Natural Gas
|
Available |
|
Telephone
|
Available |
https://www.realtor.ca/real-estate/28657662/212-hillside-dr-s-elliot-lake-elliot-lake
