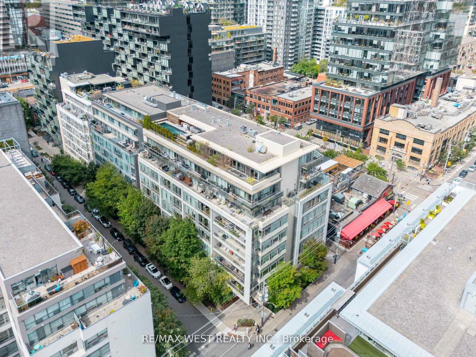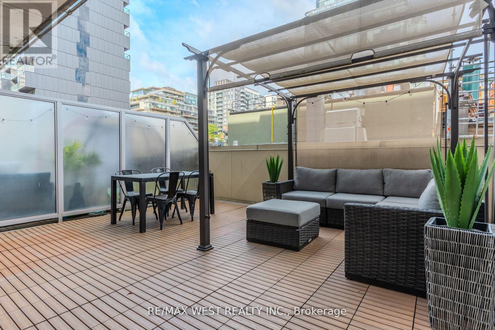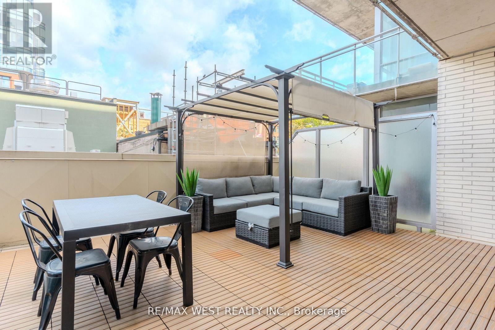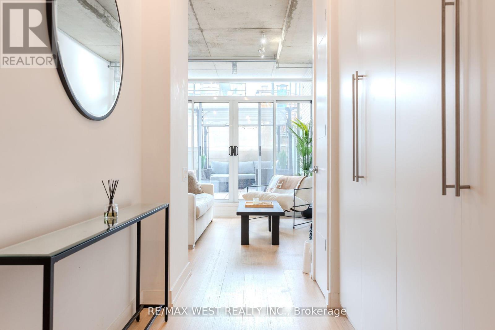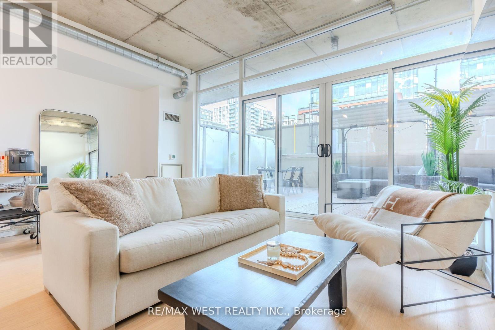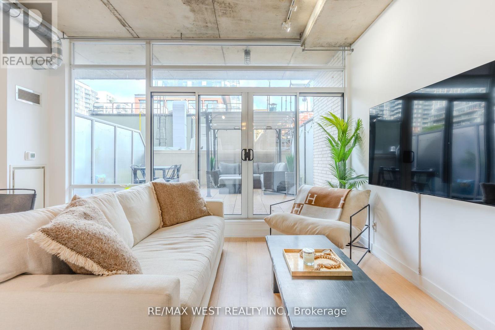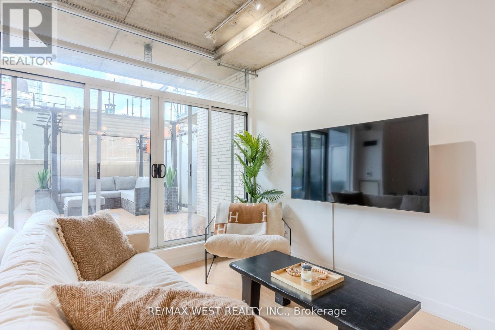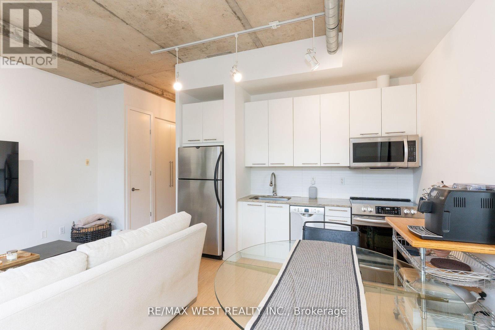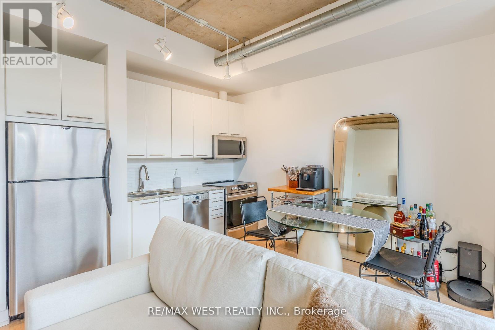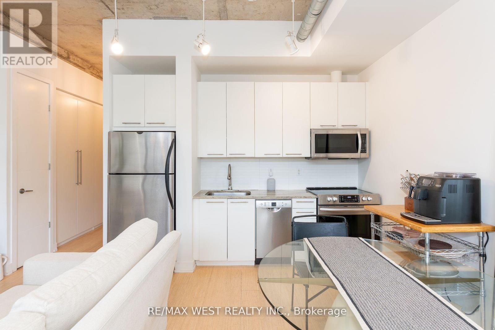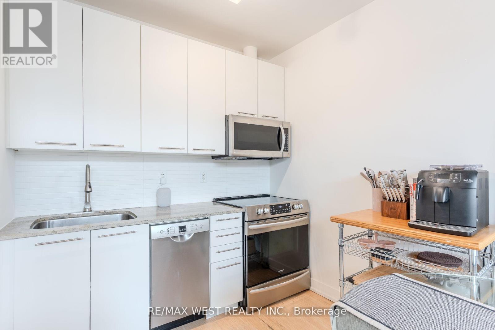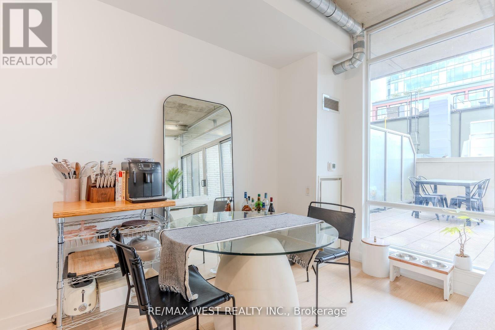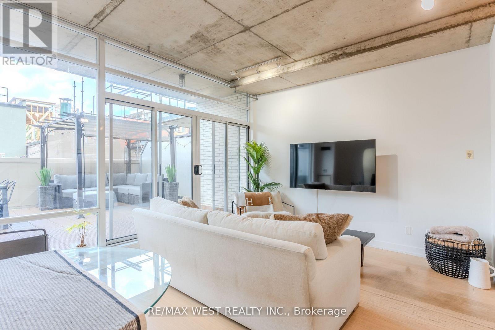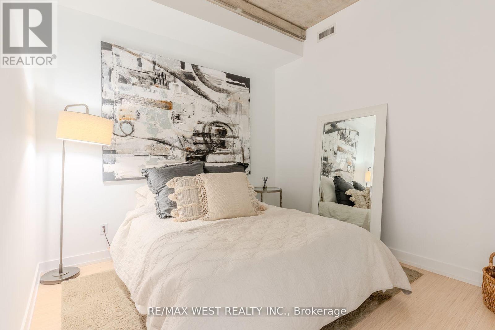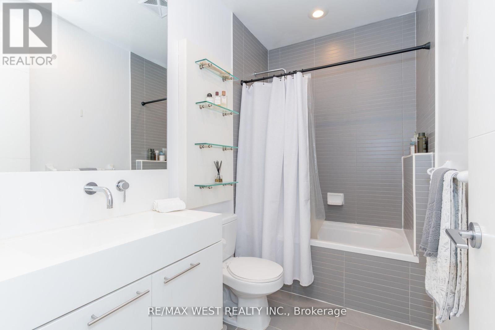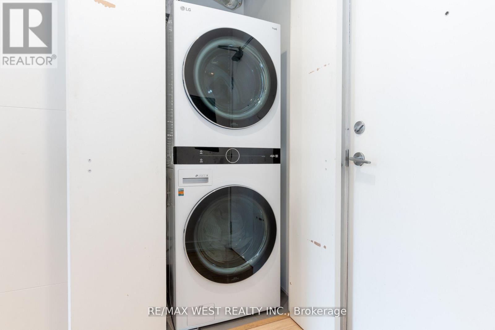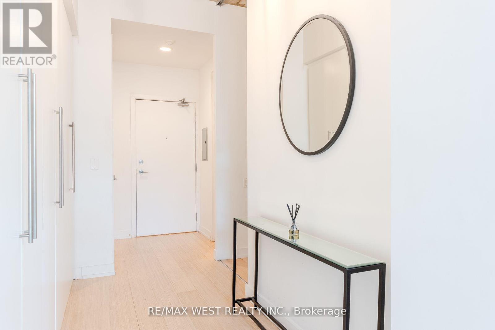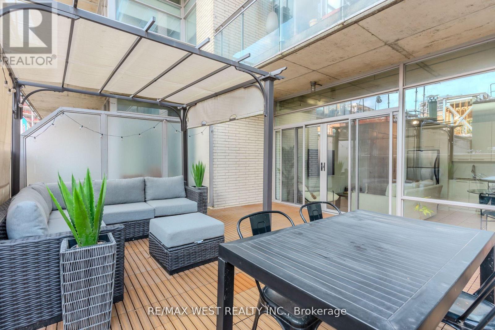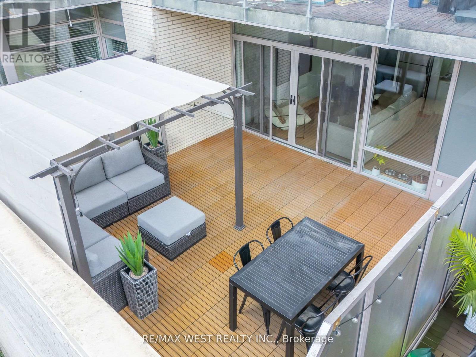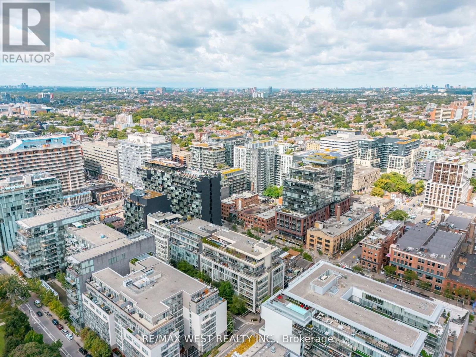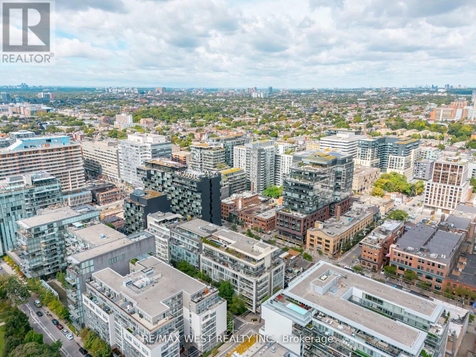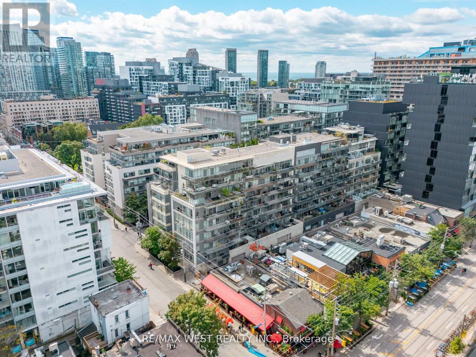212 - 66 Portland Street Toronto, Ontario M5V 2M6
1 Bedroom
1 Bathroom
500 - 599 ft2
Central Air Conditioning
Forced Air
$569,000Maintenance, Heat, Common Area Maintenance, Insurance, Water
$385 Monthly
Maintenance, Heat, Common Area Maintenance, Insurance, Water
$385 MonthlyStylish Loft with Private Terrace in Vibrant King West. Artful, Loft-Style Living In Downtown Toronto. Discover hardwood floors, soaring 10-foot ceilings, and floor-to-ceiling windows that open onto a 287-sq.ft. oversized terrace with stunning skyline views and custom patio tiling. The spacious bedroom offers comfort and privacy, while a custom-built hallway closet (2024) adds smart storage. Enjoy the convenience of gas BBQ hookups for outdoor entertaining. Suite 212 at 66 Portland Street is nestled in a boutique building in the heart of King West, steps from parks, shops, and the TTC. (id:47351)
Property Details
| MLS® Number | C12066980 |
| Property Type | Single Family |
| Community Name | Waterfront Communities C1 |
| Community Features | Pet Restrictions |
| Features | Carpet Free |
Building
| Bathroom Total | 1 |
| Bedrooms Above Ground | 1 |
| Bedrooms Total | 1 |
| Amenities | Storage - Locker |
| Appliances | Dishwasher, Dryer, Microwave, Range, Washer, Refrigerator |
| Cooling Type | Central Air Conditioning |
| Exterior Finish | Concrete |
| Fire Protection | Security System |
| Flooring Type | Hardwood |
| Heating Fuel | Natural Gas |
| Heating Type | Forced Air |
| Size Interior | 500 - 599 Ft2 |
| Type | Apartment |
Parking
| Garage |
Land
| Acreage | No |
Rooms
| Level | Type | Length | Width | Dimensions |
|---|---|---|---|---|
| Main Level | Living Room | 5.19 m | 4.47 m | 5.19 m x 4.47 m |
| Main Level | Dining Room | 5.19 m | 4.47 m | 5.19 m x 4.47 m |
| Main Level | Kitchen | 5.19 m | 4.47 m | 5.19 m x 4.47 m |
| Main Level | Bedroom | 4.55 m | 3.11 m | 4.55 m x 3.11 m |
| Main Level | Other | 5.06 m | 5.27 m | 5.06 m x 5.27 m |
