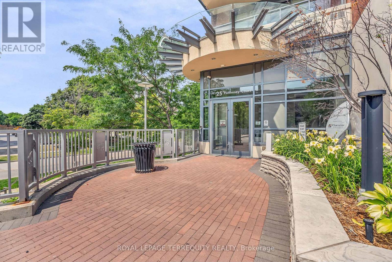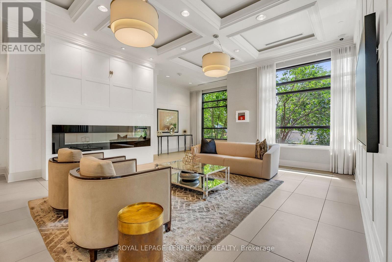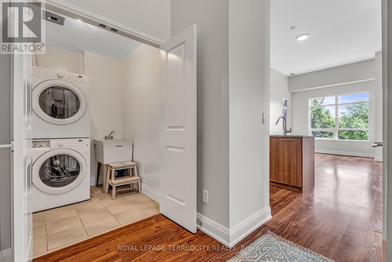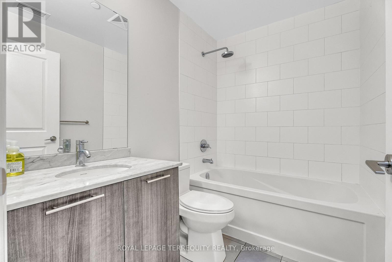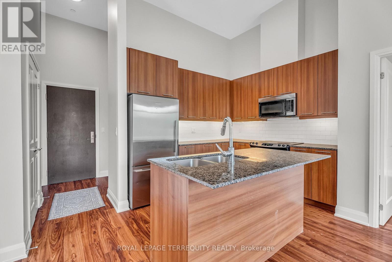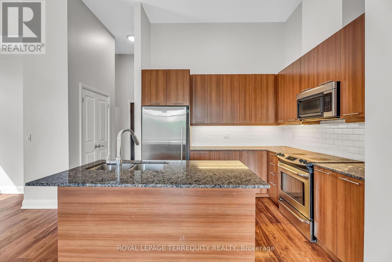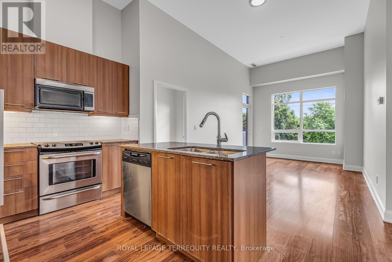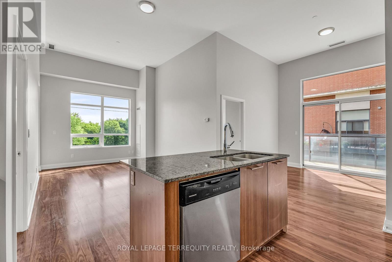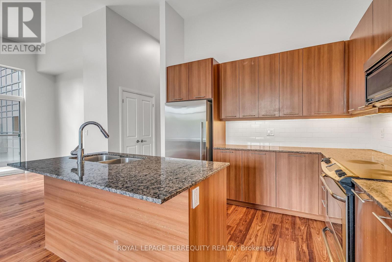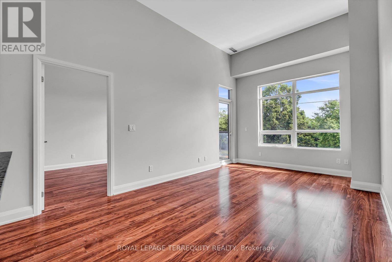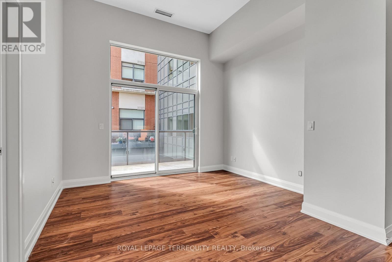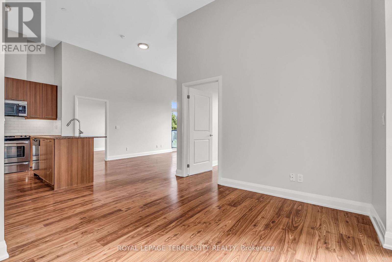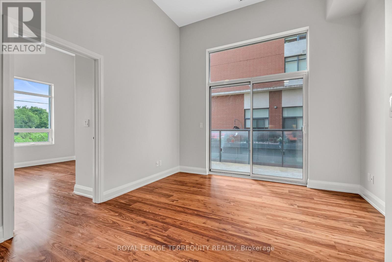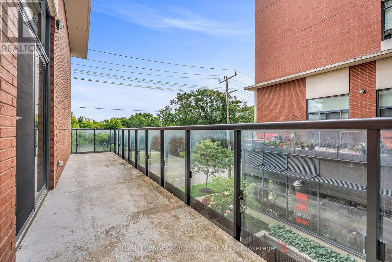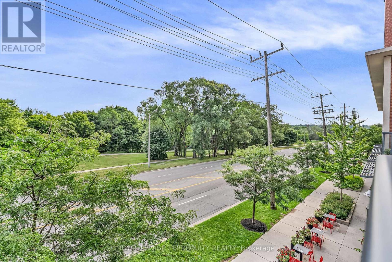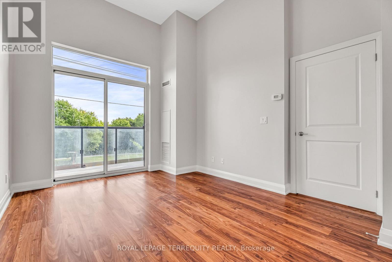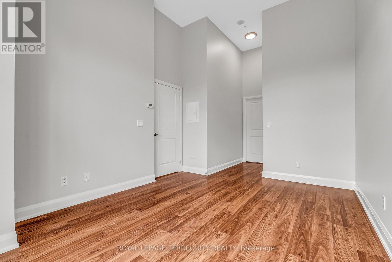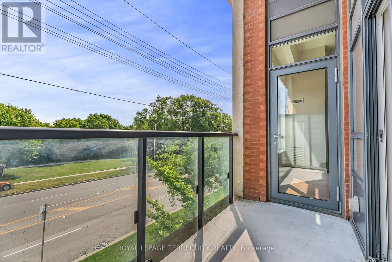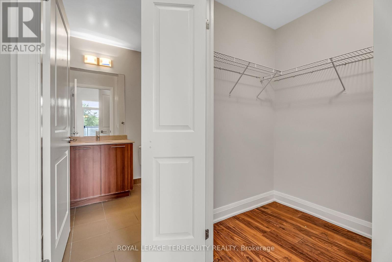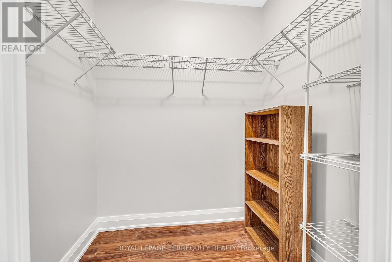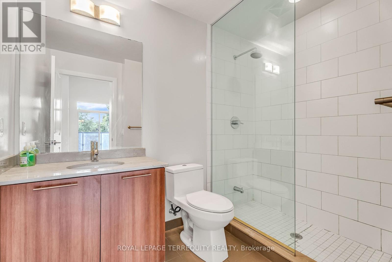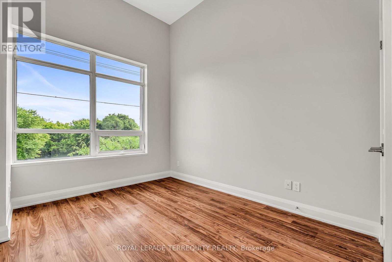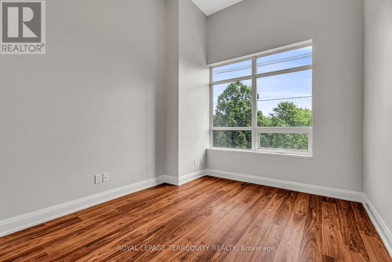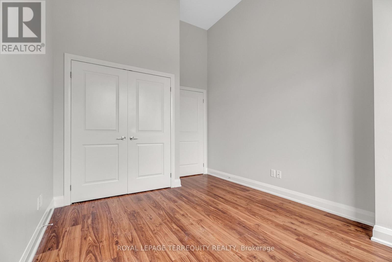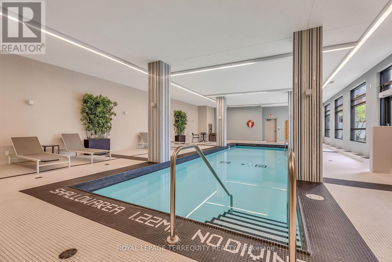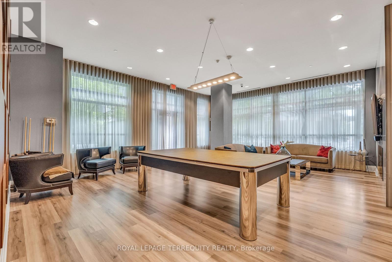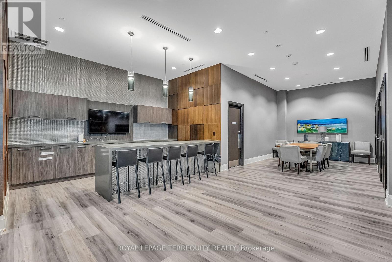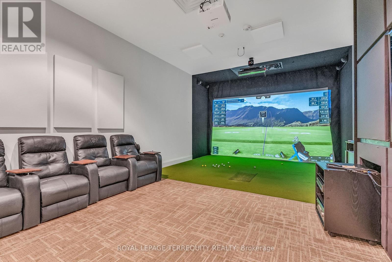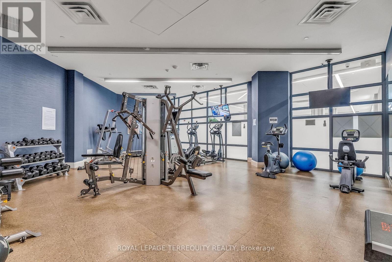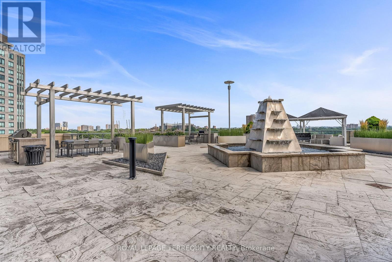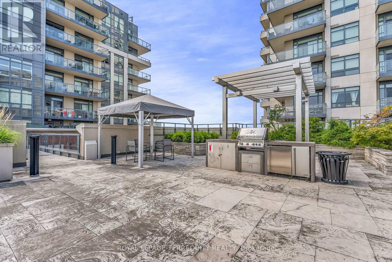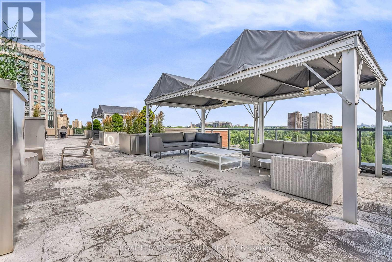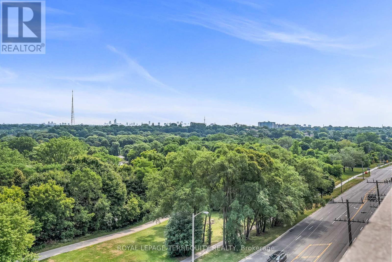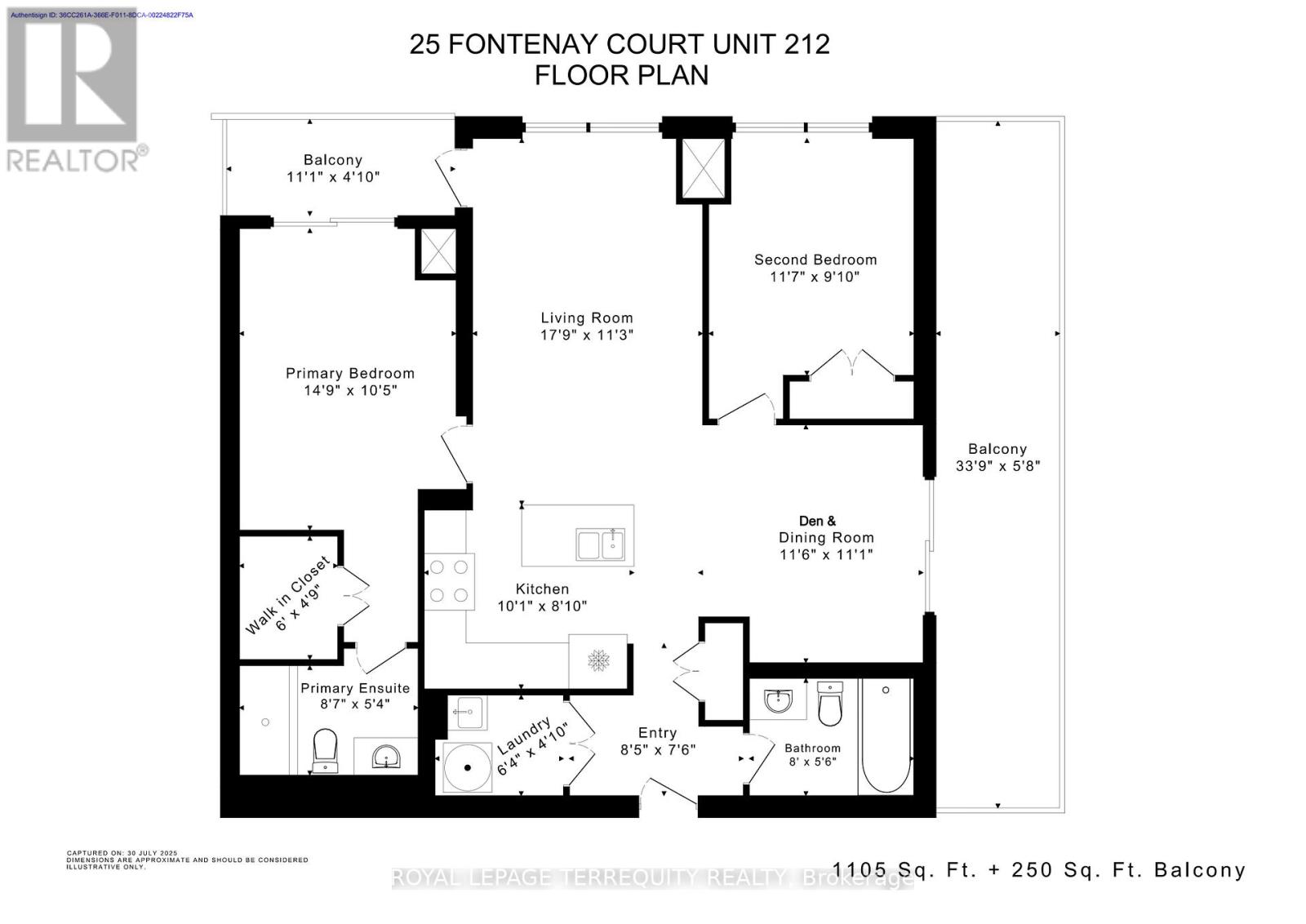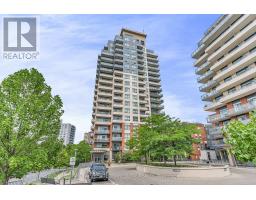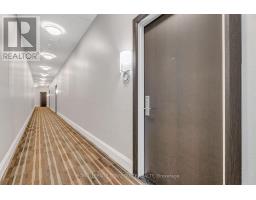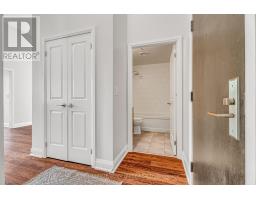212 - 25 Fontenay Court Toronto, Ontario M9A 0C4
$649,000Maintenance, Heat, Water, Common Area Maintenance, Parking, Insurance
$1,112.71 Monthly
Maintenance, Heat, Water, Common Area Maintenance, Parking, Insurance
$1,112.71 MonthlyOutstanding Toronto / Etobicoke Condominium! Convenient Level Accessibility from the Round About Drop Off with No Steps to the Entrance of the Unit - Easy to Bring Groceries or Greet Guests Without An Elevator! Gorgeous 1105sqft 2+1 Bedroom Layout with 250 Sqft of 2 Balconies and 12ft Ceiling Heights with Fantastic Views of Forest, Golf Courses and the City! Open Concept Design Offers Rare Beautiful 12 Foot High Ceilings! Family Sized Kitchen Looks Over the Spacious Living and Dining Room and Den for Work from Home Options! The Primary Bedroom Offers a Walk-In Closet, 3 Piece Ensuite Bathroom and a Beautiful View! 2nd Bedroom with 4 Piece Bathroom for Your Guests! The Entire Unit has Just Been Repainted! This Unit Offers 1 Owned Parking and 1 Owned Locker Included! Stunning Condo Building with Beautiful Party Room, Theatre Room with Virtual Sports, Gym and Indoor Pool Conveniently On the Same Floor as Your Unit! 6th Floor Rooftop Terrace Offers BBQ and Sitting Areas and Gorgeous Views! Great Location Situated Near the Upcoming Eglinton LRT and Beautiful Amenities Like Scarlett Golf Club, Walking Trails Near the Humber River and James Gardens - All of the Convenience and Splendor Etobicoke has to Offer! (id:47351)
Property Details
| MLS® Number | W12316980 |
| Property Type | Single Family |
| Community Name | Edenbridge-Humber Valley |
| Amenities Near By | Park, Public Transit |
| Community Features | Pets Allowed With Restrictions |
| Features | Wooded Area, Lighting, Balcony, Carpet Free, In Suite Laundry |
| Parking Space Total | 1 |
| Pool Type | Indoor Pool |
| View Type | View, City View |
Building
| Bathroom Total | 2 |
| Bedrooms Above Ground | 2 |
| Bedrooms Below Ground | 1 |
| Bedrooms Total | 3 |
| Age | 6 To 10 Years |
| Amenities | Security/concierge, Visitor Parking, Exercise Centre, Storage - Locker |
| Appliances | Dishwasher, Microwave, Stove, Refrigerator |
| Basement Type | None |
| Cooling Type | Central Air Conditioning |
| Exterior Finish | Concrete |
| Fire Protection | Controlled Entry, Security System, Security Guard |
| Flooring Type | Laminate, Ceramic |
| Foundation Type | Concrete |
| Heating Fuel | Natural Gas |
| Heating Type | Forced Air |
| Size Interior | 1,000 - 1,199 Ft2 |
| Type | Apartment |
Parking
| Underground | |
| Garage |
Land
| Acreage | No |
| Land Amenities | Park, Public Transit |
| Landscape Features | Landscaped |
| Zoning Description | Residential Condominium |
Rooms
| Level | Type | Length | Width | Dimensions |
|---|---|---|---|---|
| Flat | Foyer | 2.57 m | 2.29 m | 2.57 m x 2.29 m |
| Flat | Living Room | 5.41 m | 3.43 m | 5.41 m x 3.43 m |
| Flat | Dining Room | 3.51 m | 3.38 m | 3.51 m x 3.38 m |
| Flat | Kitchen | 3.07 m | 2.69 m | 3.07 m x 2.69 m |
| Flat | Den | 3.51 m | 3.38 m | 3.51 m x 3.38 m |
| Flat | Primary Bedroom | 4.5 m | 3.18 m | 4.5 m x 3.18 m |
| Flat | Bedroom 2 | 3.53 m | 3 m | 3.53 m x 3 m |
| Flat | Laundry Room | 1.93 m | 1.47 m | 1.93 m x 1.47 m |

