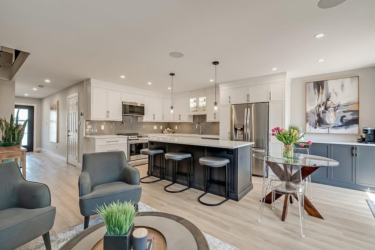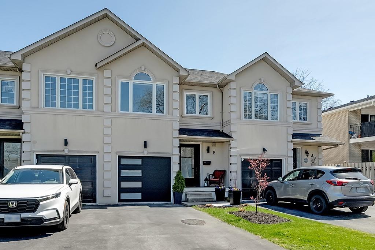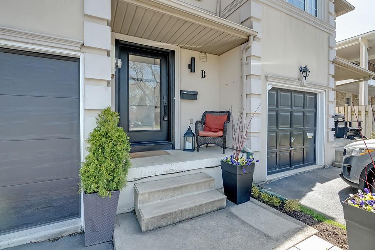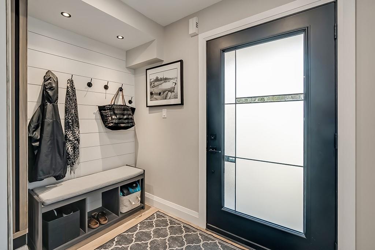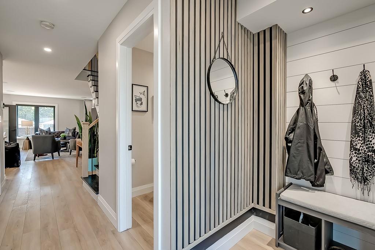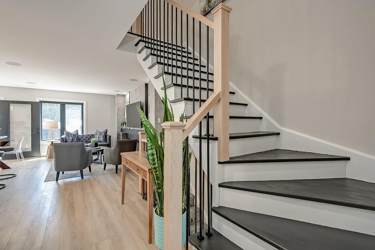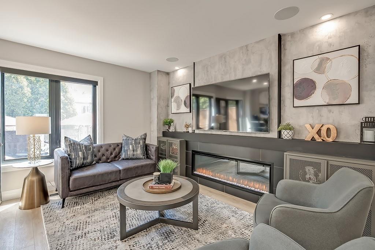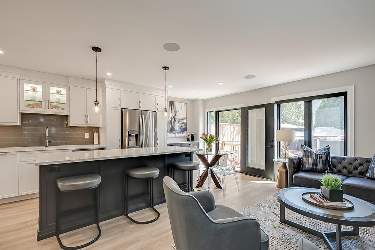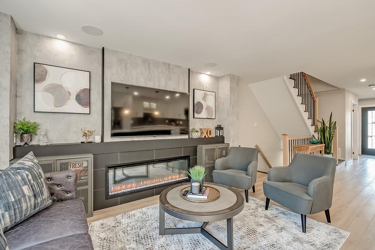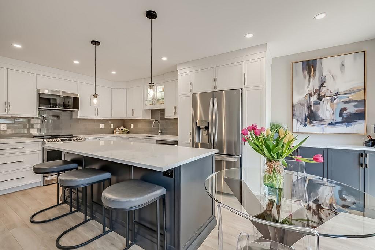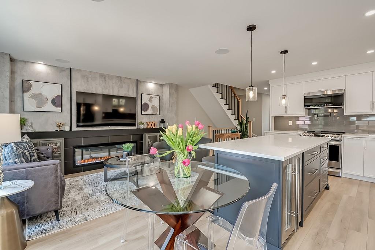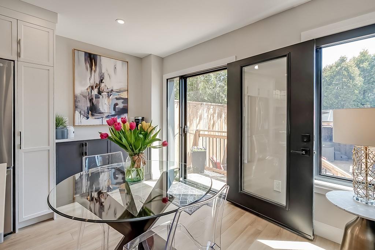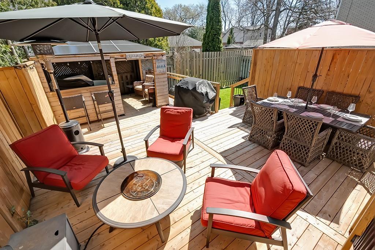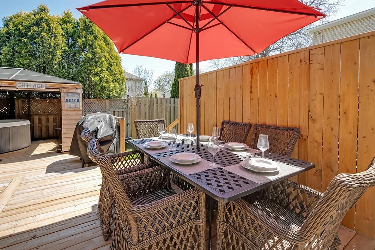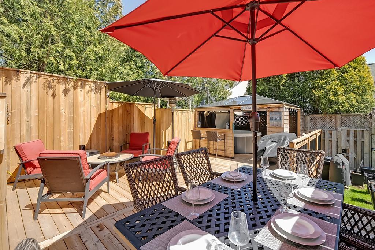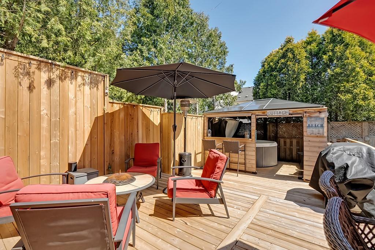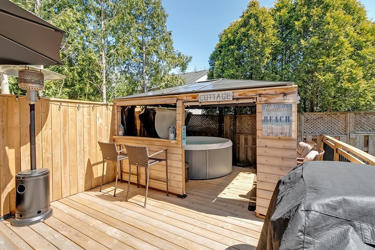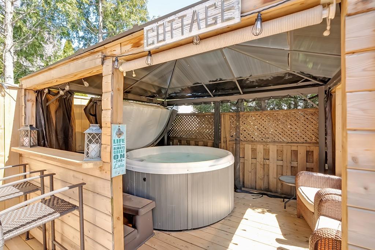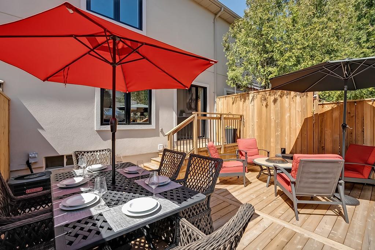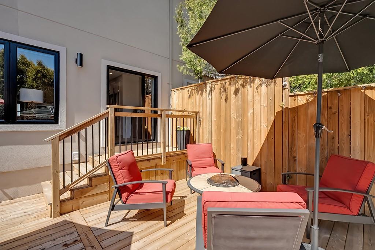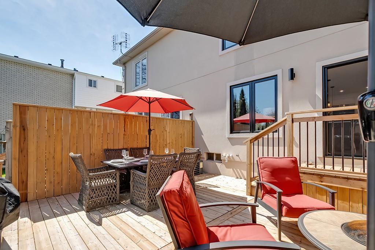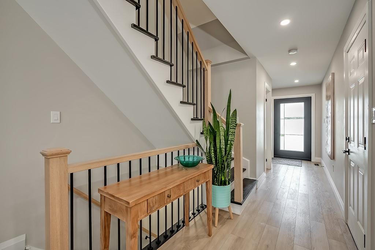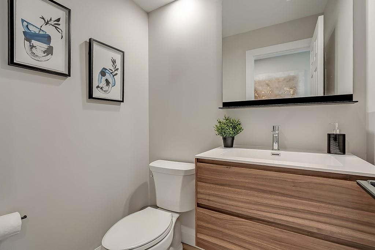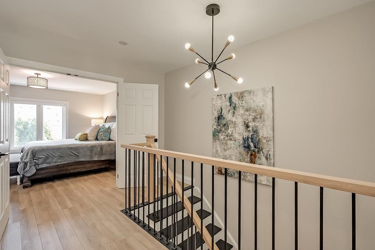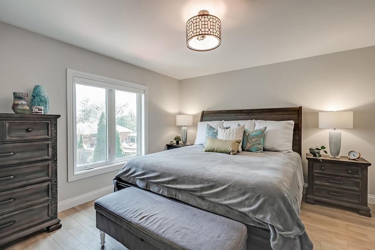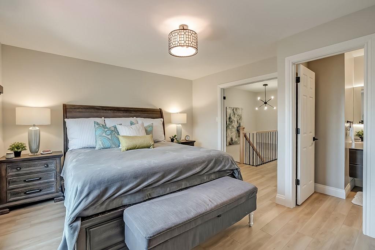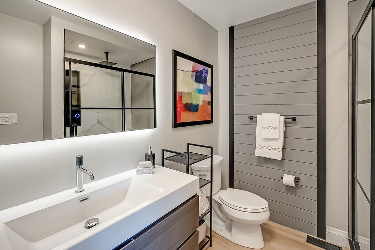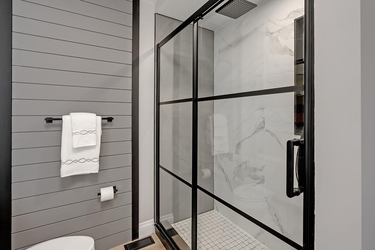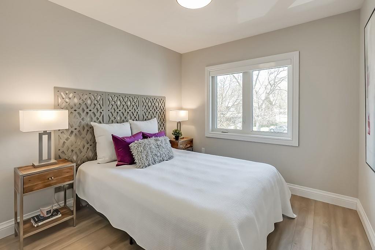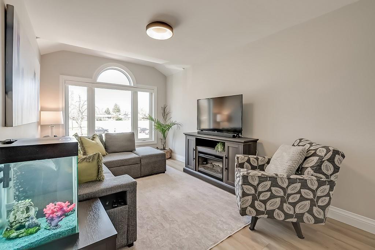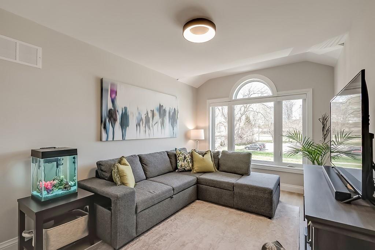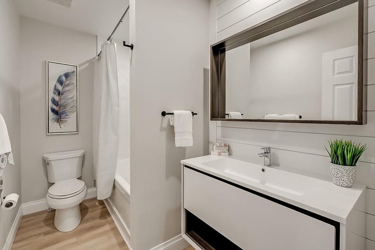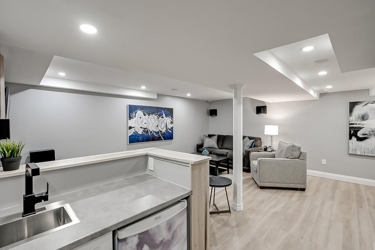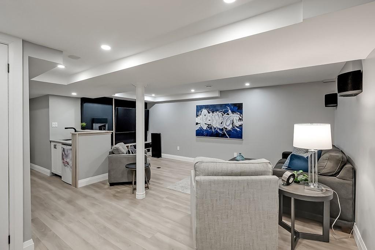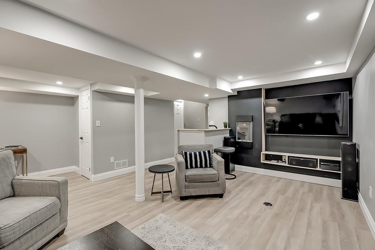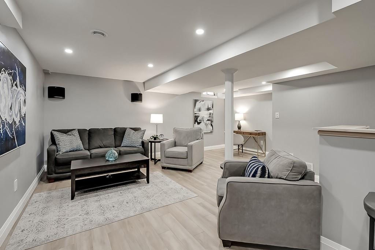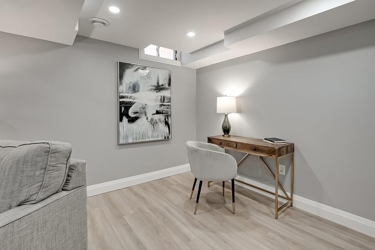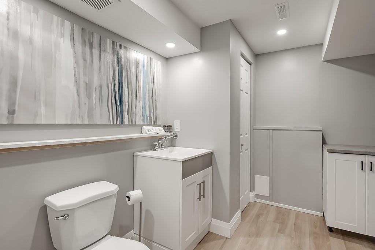3 Bedroom
4 Bathroom
1443 sqft
2 Level
Central Air Conditioning
Forced Air
$1,189,900
STUNNING FREEHOLD TOWNHOUSE SOUTH BURLINGTON - This stylish executive townhome offers 3 bed, 2 full and 2 half baths, 1850sqft (incl bsmt), fully updated throughout, ESA electrical permitted and approved (22/23). The nicely appointed, bright and spacious main flr features an open concept kitch and living area with cozy fireplace, flanked by wall units w custom wall treatment & b/i speakers. The chef inspired kitch, complete w custom cabinetry, s/s appliances, pot filler, premium quartz countertops, oversized island & separate coffee bar. Walk out the lrg patio dr to the spacious deck w gazebo & hot tub, surrounded by mature trees, perfect for entertaining or relaxing w family & friends. Finishing off the main flr is an updated 2pc bath & inside entry from the lrg single car garage. The upper lvl features a beautiful primary suite w double door entry, w/i closet, & spa-inspired 3pc ensuite w lrg glassed shower. Two generously sized bedrms, updated 4pc bath, and bedrm lvl laundry complete this lvl. The fully finished lower lvl is the perfect family retreat, offering a spacious rec rm, wet bar w beverage fridge, & 2pc bath. New windows, pot lights, luxury vinyl flring, & custom blinds throughout – move in ready! Lrg driveway parking for 2 vehicles, w bonus free public day parking across the street. Close to schools, parks & a short walk to Burlington’s charming downtown & waterfront, Spencer Smith Park, boutique shops, restaurants, QEW, 403, 407 & GO. (id:47351)
Property Details
|
MLS® Number
|
H4192203 |
|
Property Type
|
Single Family |
|
Amenities Near By
|
Golf Course, Hospital, Public Transit, Recreation, Schools |
|
Community Features
|
Quiet Area, Community Centre |
|
Equipment Type
|
Water Heater |
|
Features
|
Park Setting, Park/reserve, Golf Course/parkland, Beach, Paved Driveway, Gazebo, Automatic Garage Door Opener |
|
Parking Space Total
|
3 |
|
Rental Equipment Type
|
Water Heater |
Building
|
Bathroom Total
|
4 |
|
Bedrooms Above Ground
|
3 |
|
Bedrooms Total
|
3 |
|
Appliances
|
Dishwasher, Dryer, Microwave, Refrigerator, Stove, Washer, Hot Tub, Window Coverings, Garage Door Opener |
|
Architectural Style
|
2 Level |
|
Basement Development
|
Finished |
|
Basement Type
|
Full (finished) |
|
Constructed Date
|
2000 |
|
Construction Style Attachment
|
Attached |
|
Cooling Type
|
Central Air Conditioning |
|
Exterior Finish
|
Stucco |
|
Foundation Type
|
Poured Concrete |
|
Half Bath Total
|
2 |
|
Heating Fuel
|
Natural Gas |
|
Heating Type
|
Forced Air |
|
Stories Total
|
2 |
|
Size Exterior
|
1443 Sqft |
|
Size Interior
|
1443 Sqft |
|
Type
|
Row / Townhouse |
|
Utility Water
|
Municipal Water |
Parking
|
Attached Garage
|
|
|
Inside Entry
|
|
Land
|
Acreage
|
No |
|
Land Amenities
|
Golf Course, Hospital, Public Transit, Recreation, Schools |
|
Sewer
|
Municipal Sewage System |
|
Size Depth
|
115 Ft |
|
Size Frontage
|
20 Ft |
|
Size Irregular
|
20 X 115.91 |
|
Size Total Text
|
20 X 115.91|under 1/2 Acre |
Rooms
| Level |
Type |
Length |
Width |
Dimensions |
|
Second Level |
Laundry Room |
|
|
Measurements not available |
|
Second Level |
4pc Bathroom |
|
|
Measurements not available |
|
Second Level |
Bedroom |
|
|
9' 1'' x 9' '' |
|
Second Level |
Bedroom |
|
|
17' 1'' x 9' 6'' |
|
Second Level |
3pc Ensuite Bath |
|
|
Measurements not available |
|
Second Level |
Primary Bedroom |
|
|
14' 1'' x 13' '' |
|
Basement |
Utility Room |
|
|
17' '' x 4' 3'' |
|
Basement |
2pc Bathroom |
|
|
10' 3'' x 7' 9'' |
|
Basement |
Recreation Room |
|
|
18' 4'' x 17' 5'' |
|
Ground Level |
2pc Bathroom |
|
|
Measurements not available |
|
Ground Level |
Eat In Kitchen |
|
|
20' 6'' x 9' 11'' |
|
Ground Level |
Living Room |
|
|
17' 1'' x 11' '' |
|
Ground Level |
Foyer |
|
|
Measurements not available |
https://www.realtor.ca/real-estate/26813331/2116-prospect-street-unit-b-burlington
