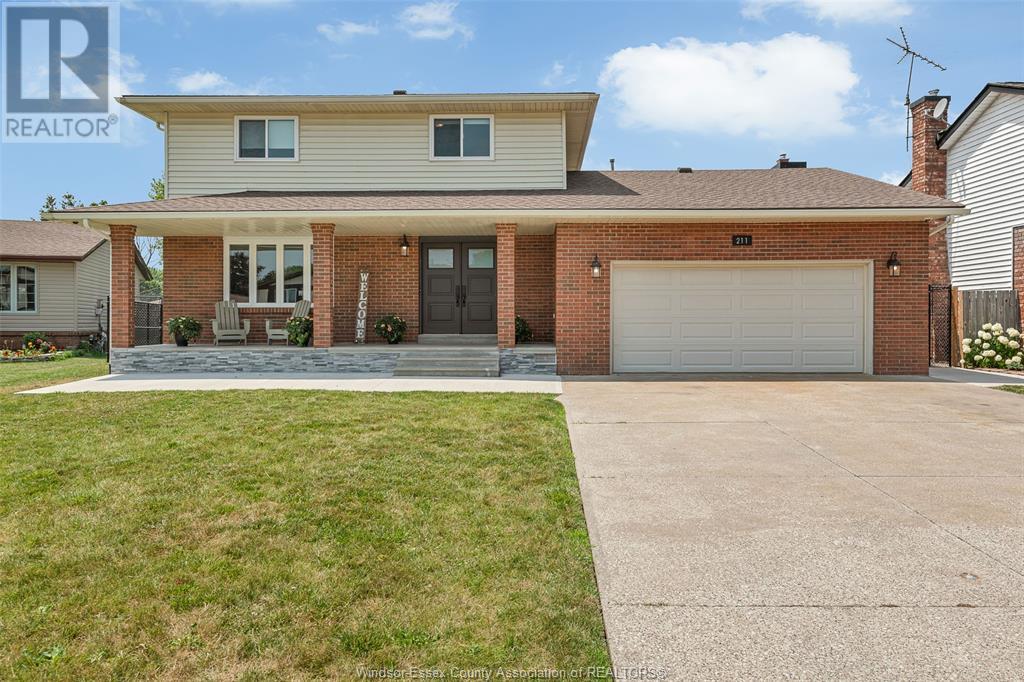3 Bedroom
4 Bathroom
1,994 ft2
Central Air Conditioning, Heat Pump
Forced Air, Heat Pump
Landscaped
$699,999
Beautiful 2-storey home, nestled in one of Tecumseh’s most desirable family-friendly neighbourhoods. Located on a very quiet cul-de-sac close to parks, schools & amenities. Features 3 spacious bedrooms, 3.5 baths, & a wealth of living space. Main floor offers an x-large kitchen that flows seamlessly to the generous dining room & two distinct family living spaces. Upstairs offers a primary suite with a 3-pc ensuite, while two additional bedrooms share a 4-pc bath. The newly renovated lower level offers a sophisticated space for a home theatre, fitness studio, or guest quarters, complete with a 3-pc bath plus storage. Enjoy relaxing on the expansive covered front porch & entertain in the fully fenced backyard. Updates: basement (2024/25), Furnace, A/C, Heat Pump, HWT (2023/24), and most windows (2019). (id:47351)
Property Details
|
MLS® Number
|
25017392 |
|
Property Type
|
Single Family |
|
Features
|
Cul-de-sac, Golf Course/parkland, Double Width Or More Driveway, Concrete Driveway, Finished Driveway, Front Driveway |
Building
|
Bathroom Total
|
4 |
|
Bedrooms Above Ground
|
3 |
|
Bedrooms Total
|
3 |
|
Appliances
|
Dishwasher, Dryer, Microwave Range Hood Combo, Refrigerator, Stove, Washer |
|
Constructed Date
|
1987 |
|
Construction Style Attachment
|
Detached |
|
Cooling Type
|
Central Air Conditioning, Heat Pump |
|
Exterior Finish
|
Aluminum/vinyl, Brick |
|
Flooring Type
|
Carpeted, Ceramic/porcelain, Cushion/lino/vinyl |
|
Foundation Type
|
Block |
|
Half Bath Total
|
1 |
|
Heating Fuel
|
Natural Gas |
|
Heating Type
|
Forced Air, Heat Pump |
|
Stories Total
|
2 |
|
Size Interior
|
1,994 Ft2 |
|
Total Finished Area
|
1994 Sqft |
|
Type
|
House |
Parking
|
Attached Garage
|
|
|
Garage
|
|
|
Inside Entry
|
|
Land
|
Acreage
|
No |
|
Fence Type
|
Fence |
|
Landscape Features
|
Landscaped |
|
Size Irregular
|
59.06 X Irreg |
|
Size Total Text
|
59.06 X Irreg |
|
Zoning Description
|
R1 |
Rooms
| Level |
Type |
Length |
Width |
Dimensions |
|
Second Level |
4pc Bathroom |
|
|
Measurements not available |
|
Second Level |
3pc Ensuite Bath |
|
|
Measurements not available |
|
Second Level |
Bedroom |
|
|
Measurements not available |
|
Second Level |
Bedroom |
|
|
Measurements not available |
|
Second Level |
Primary Bedroom |
|
|
Measurements not available |
|
Basement |
3pc Bathroom |
|
|
Measurements not available |
|
Basement |
Other |
|
|
Measurements not available |
|
Basement |
Laundry Room |
|
|
Measurements not available |
|
Basement |
Storage |
|
|
Measurements not available |
|
Basement |
Family Room |
|
|
Measurements not available |
|
Main Level |
2pc Bathroom |
|
|
Measurements not available |
|
Main Level |
Family Room |
|
|
Measurements not available |
|
Main Level |
Eating Area |
|
|
Measurements not available |
|
Main Level |
Kitchen |
|
|
Measurements not available |
|
Main Level |
Dining Room |
|
|
Measurements not available |
|
Main Level |
Living Room |
|
|
Measurements not available |
|
Main Level |
Foyer |
|
|
Measurements not available |
https://www.realtor.ca/real-estate/28579788/211-wedgewood-lane-tecumseh


















































































