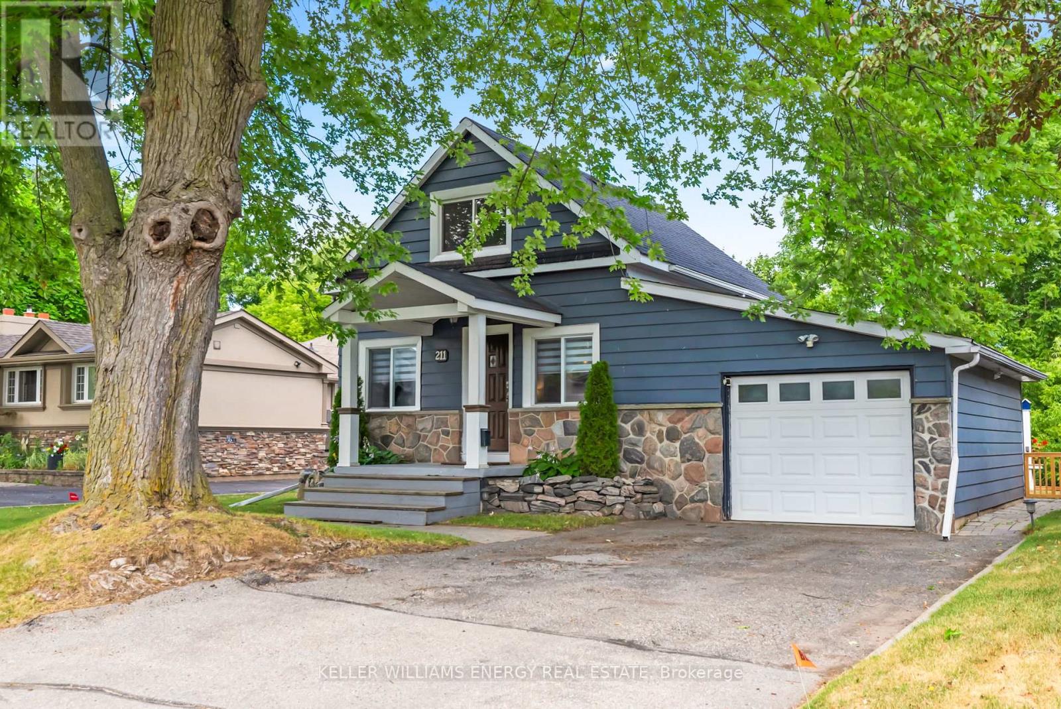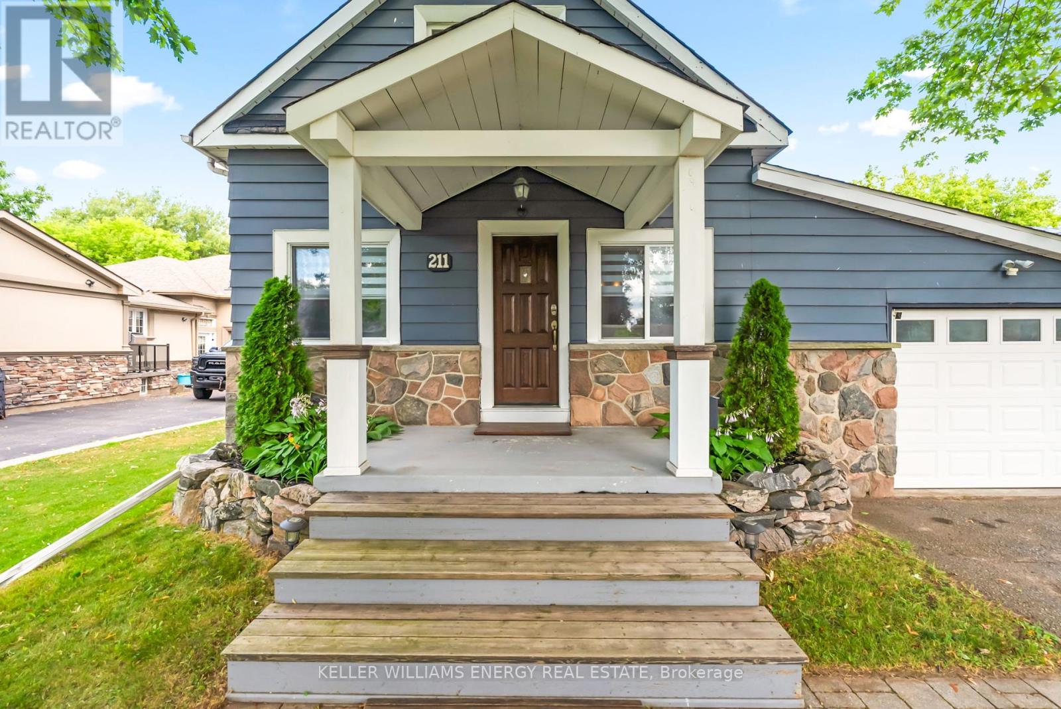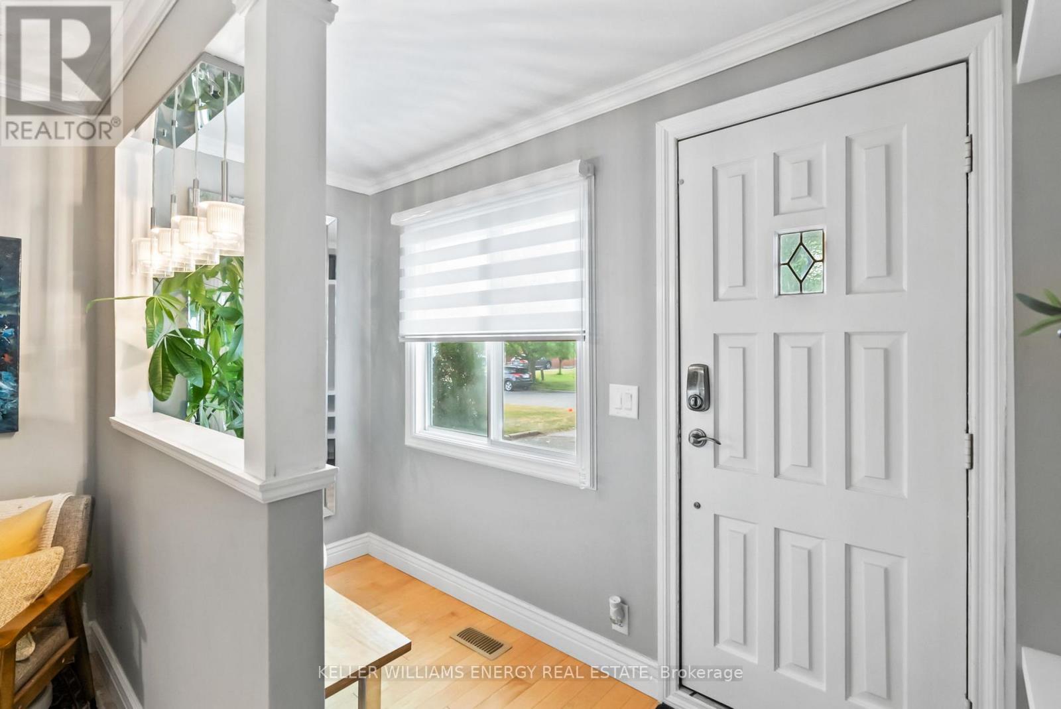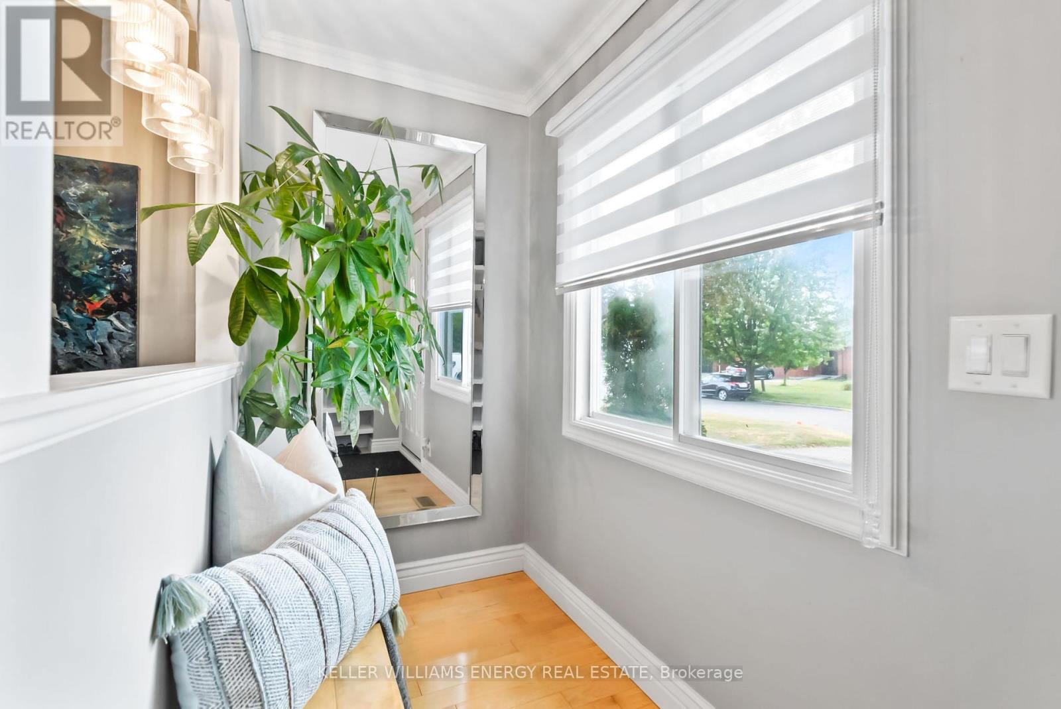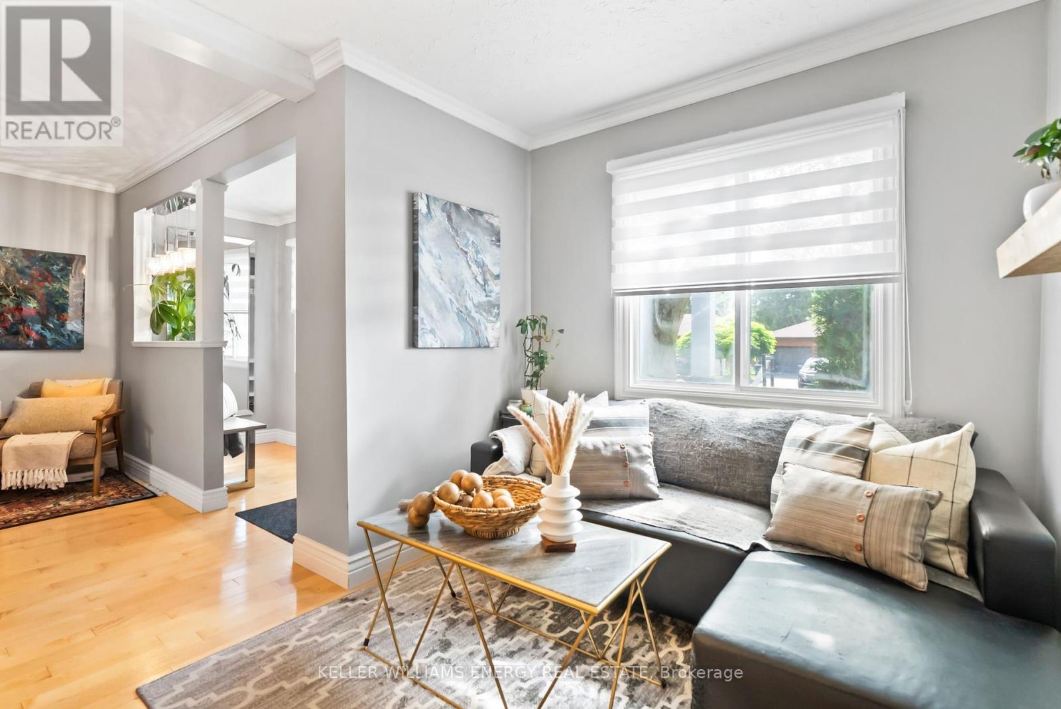3 Bedroom
2 Bathroom
1,100 - 1,500 ft2
Central Air Conditioning
Forced Air
$799,900
Stunning Ravine Lot on a Quiet Dead-End Street Near the Oshawa/Whitby Border. Fall in love with this charming 1.5-storey, 2+1 bed, 2 bath home nestled on a serene, tree-lined street and backing onto Goodman's Creek and protected Conservation land with walking trail. Enjoy the peace and privacy of this deep, lush lot surrounded by executive homes. The main floor features a principal bedroom just steps from a beautifully updated 4-piece bathroom. The bright and open kitchen and dining area walk out to a two-tier deck, perfect for entertaining or unwinding in nature. BONUS: A separate side entrance leads to a vacant in-law suite with its own living area, kitchen, bedroom, and 3-piece bathroom ideal for extended family or rental potential. A 1.5 car garage and Double driveway parking adds even more convenience to this exceptional home. (id:47351)
Open House
This property has open houses!
Starts at:
1:00 pm
Ends at:
3:00 pm
Property Details
|
MLS® Number
|
E12293578 |
|
Property Type
|
Single Family |
|
Community Name
|
McLaughlin |
|
Amenities Near By
|
Park, Place Of Worship, Public Transit |
|
Features
|
Ravine, Flat Site, Conservation/green Belt, Carpet Free, In-law Suite |
|
Parking Space Total
|
5 |
|
Structure
|
Deck, Shed |
Building
|
Bathroom Total
|
2 |
|
Bedrooms Above Ground
|
2 |
|
Bedrooms Below Ground
|
1 |
|
Bedrooms Total
|
3 |
|
Appliances
|
Garage Door Opener Remote(s), Water Heater, Dishwasher, Dryer, Stove, Washer, Window Coverings, Refrigerator |
|
Basement Development
|
Finished |
|
Basement Features
|
Separate Entrance |
|
Basement Type
|
N/a (finished) |
|
Construction Style Attachment
|
Detached |
|
Cooling Type
|
Central Air Conditioning |
|
Exterior Finish
|
Aluminum Siding, Stone |
|
Fire Protection
|
Smoke Detectors |
|
Flooring Type
|
Hardwood, Wood |
|
Foundation Type
|
Block |
|
Heating Fuel
|
Natural Gas |
|
Heating Type
|
Forced Air |
|
Stories Total
|
2 |
|
Size Interior
|
1,100 - 1,500 Ft2 |
|
Type
|
House |
|
Utility Water
|
Municipal Water |
Parking
Land
|
Acreage
|
No |
|
Land Amenities
|
Park, Place Of Worship, Public Transit |
|
Sewer
|
Sanitary Sewer |
|
Size Depth
|
212 Ft ,4 In |
|
Size Frontage
|
55 Ft |
|
Size Irregular
|
55 X 212.4 Ft |
|
Size Total Text
|
55 X 212.4 Ft |
|
Surface Water
|
River/stream |
Rooms
| Level |
Type |
Length |
Width |
Dimensions |
|
Second Level |
Bedroom 2 |
3 m |
3.53 m |
3 m x 3.53 m |
|
Second Level |
Sitting Room |
4.18 m |
5.6 m |
4.18 m x 5.6 m |
|
Basement |
Recreational, Games Room |
3.42 m |
7.04 m |
3.42 m x 7.04 m |
|
Basement |
Bedroom 3 |
4.5 m |
2.88 m |
4.5 m x 2.88 m |
|
Basement |
Kitchen |
5.99 m |
2.16 m |
5.99 m x 2.16 m |
|
Main Level |
Family Room |
3.21 m |
5.66 m |
3.21 m x 5.66 m |
|
Main Level |
Kitchen |
3.2 m |
3.39 m |
3.2 m x 3.39 m |
|
Main Level |
Eating Area |
3.5 m |
2.9 m |
3.5 m x 2.9 m |
|
Main Level |
Primary Bedroom |
3 m |
3.39 m |
3 m x 3.39 m |
https://www.realtor.ca/real-estate/28624106/211-severn-street-oshawa-mclaughlin-mclaughlin
