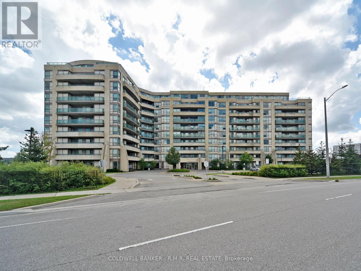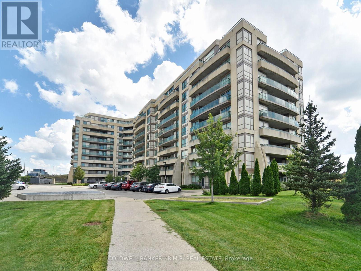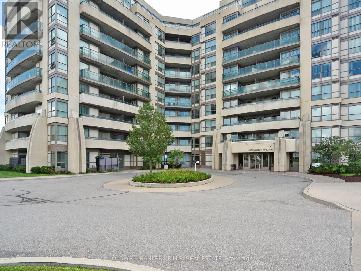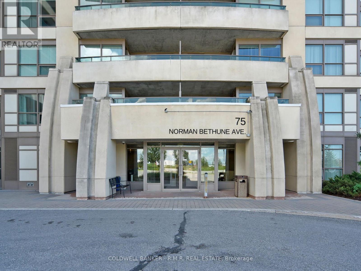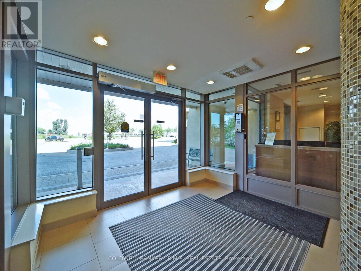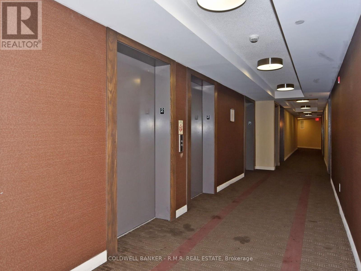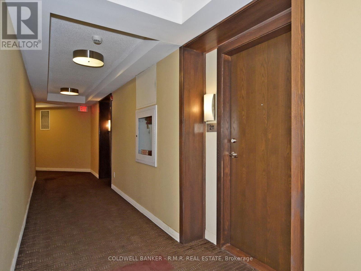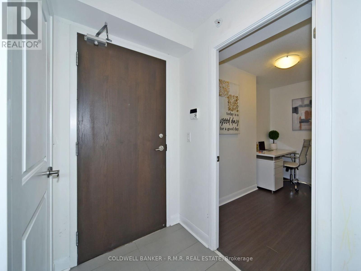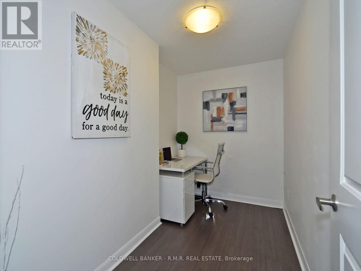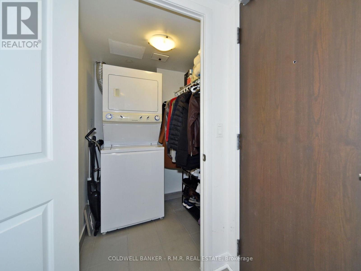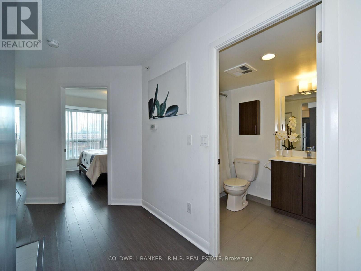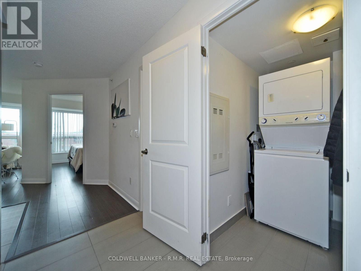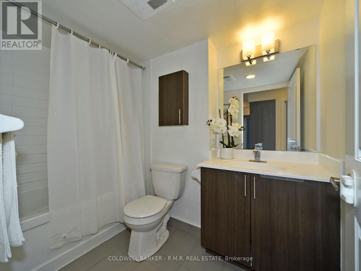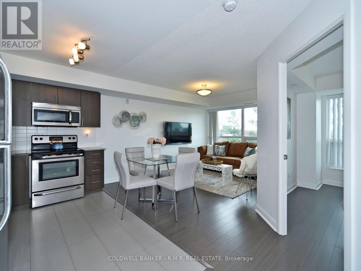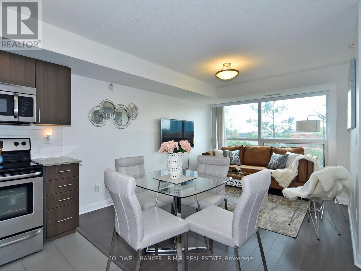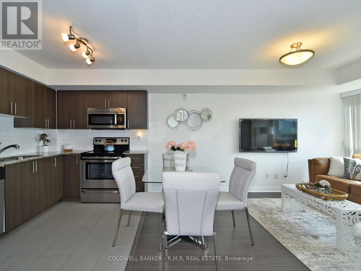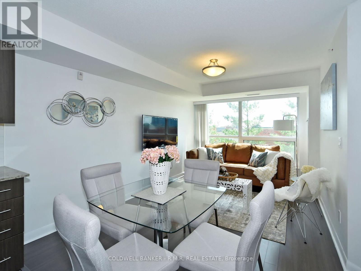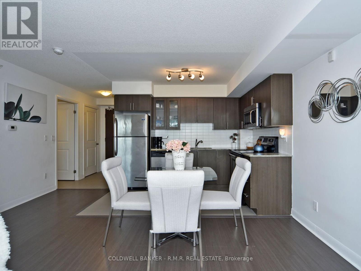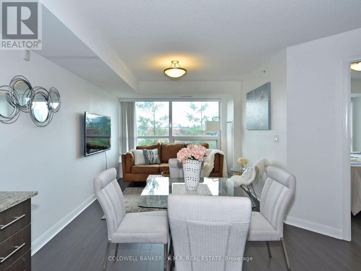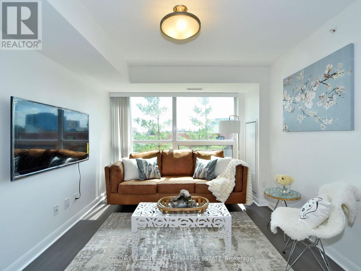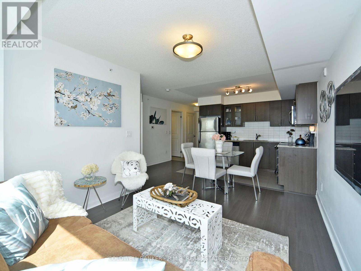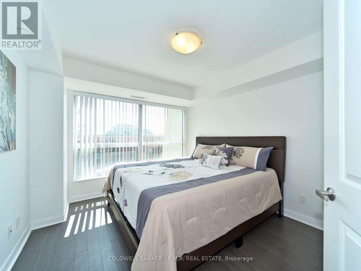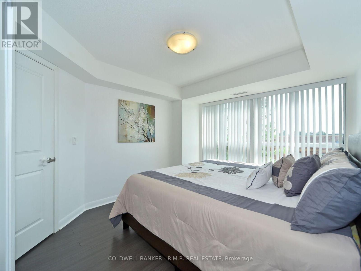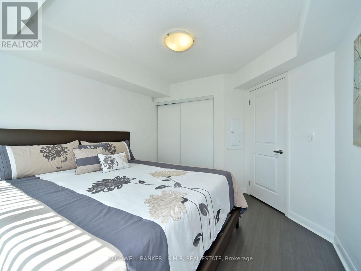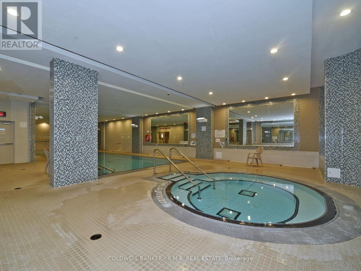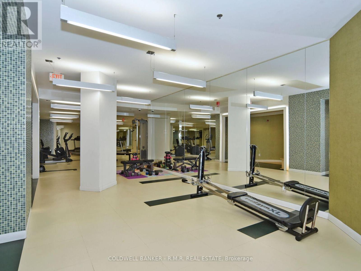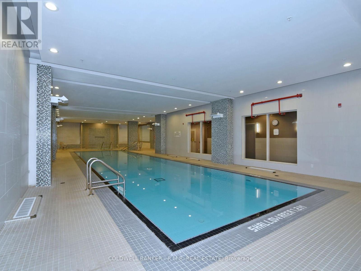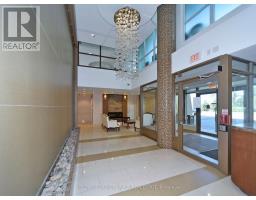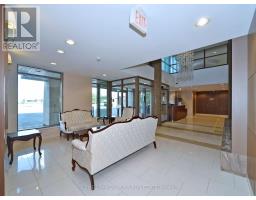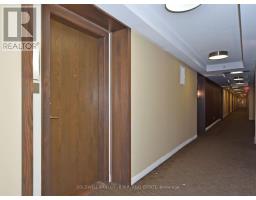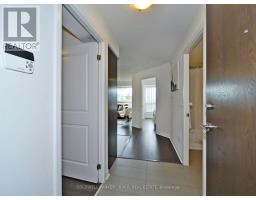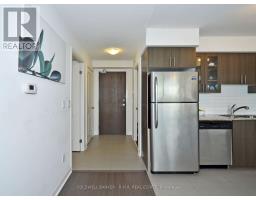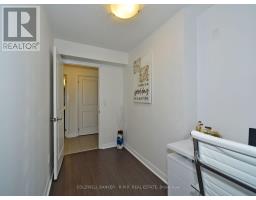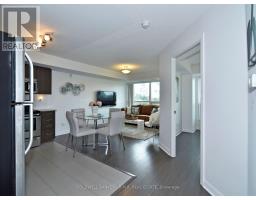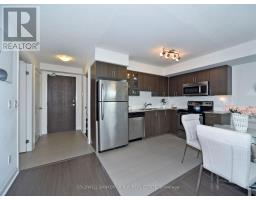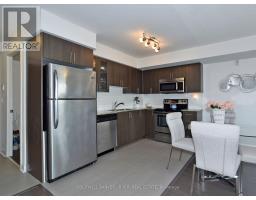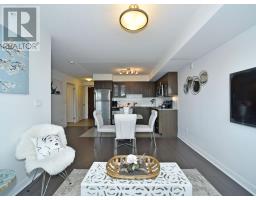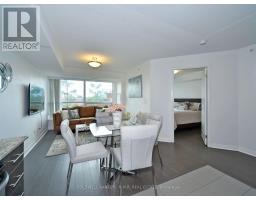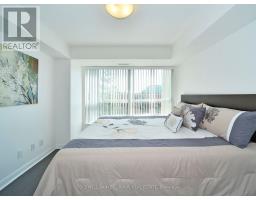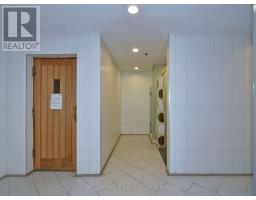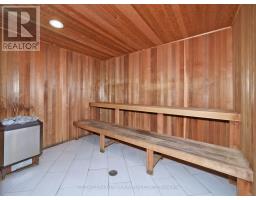211 - 75 Norman Bethune Avenue Richmond Hill, Ontario L4B 0B6
2 Bedroom
1 Bathroom
600 - 699 ft2
Indoor Pool
Central Air Conditioning
Forced Air
$549,000Maintenance, Common Area Maintenance, Heat, Insurance, Parking, Water
$602.82 Monthly
Maintenance, Common Area Maintenance, Heat, Insurance, Parking, Water
$602.82 MonthlyWelcome to the Four Seasons Garden in Richmond Hill! This well maintained, freshly painted & one of the best layouts is perfect for a first time buyer, downsizer or investor! This spaciously bright one bedroom includes an enclosed den that's large enough for a bed/nursery/home office. The building offers many luxurious amenities such as a gym, party room, indoor pool & more! Only mins to Hwy 7, easy access to Hwy 407 & 404, Viva Bus, close to cinemas, ample restaurants, like The Keg, Moxies, Jack Astors, Seneca College Markham Campus. Don't miss out on this beautiful condo! (id:47351)
Property Details
| MLS® Number | N12162333 |
| Property Type | Single Family |
| Community Name | Beaver Creek Business Park |
| Amenities Near By | Park, Place Of Worship, Public Transit, Schools |
| Community Features | Pet Restrictions |
| Parking Space Total | 1 |
| Pool Type | Indoor Pool |
Building
| Bathroom Total | 1 |
| Bedrooms Above Ground | 1 |
| Bedrooms Below Ground | 1 |
| Bedrooms Total | 2 |
| Age | 11 To 15 Years |
| Amenities | Exercise Centre, Party Room, Visitor Parking, Storage - Locker, Security/concierge |
| Cooling Type | Central Air Conditioning |
| Exterior Finish | Concrete |
| Flooring Type | Laminate |
| Heating Fuel | Natural Gas |
| Heating Type | Forced Air |
| Size Interior | 600 - 699 Ft2 |
| Type | Apartment |
Parking
| Underground | |
| Garage |
Land
| Acreage | No |
| Land Amenities | Park, Place Of Worship, Public Transit, Schools |
Rooms
| Level | Type | Length | Width | Dimensions |
|---|---|---|---|---|
| Flat | Living Room | 4.24 m | 2.81 m | 4.24 m x 2.81 m |
| Flat | Dining Room | 4.24 m | 2.81 m | 4.24 m x 2.81 m |
| Flat | Kitchen | 3.35 m | 2.44 m | 3.35 m x 2.44 m |
| Flat | Primary Bedroom | 3.35 m | 3.2 m | 3.35 m x 3.2 m |
| Flat | Den | 3.35 m | 1.82 m | 3.35 m x 1.82 m |
