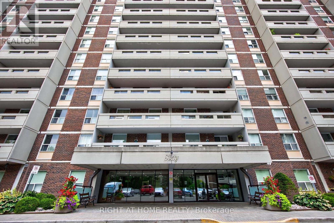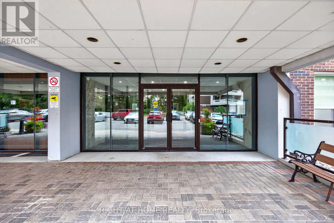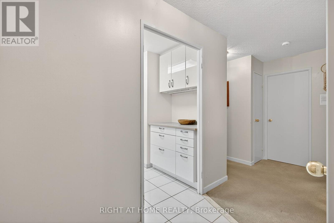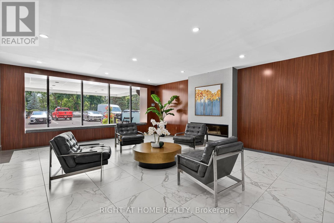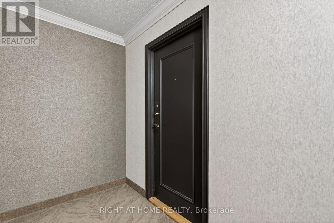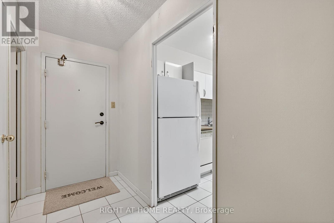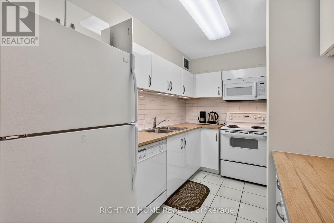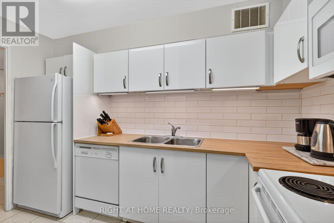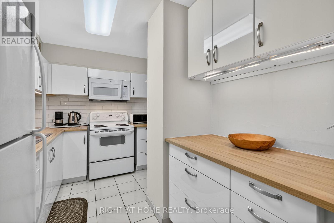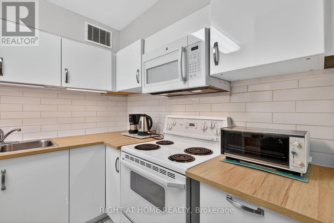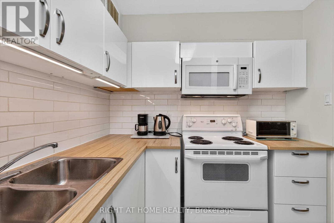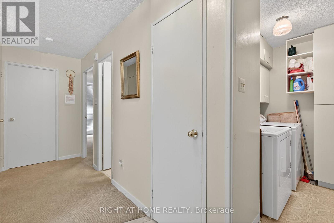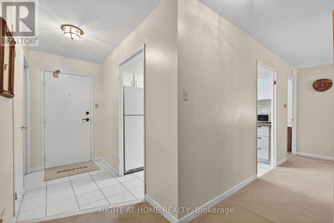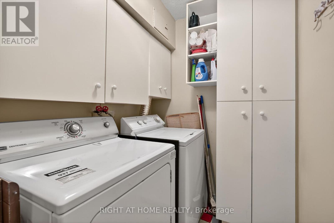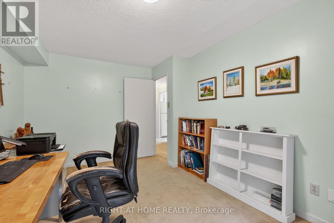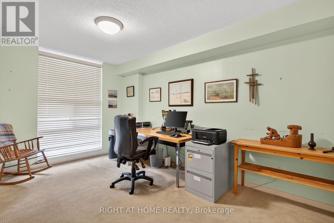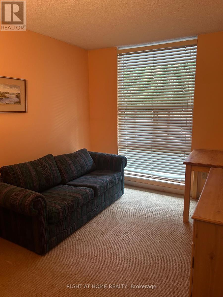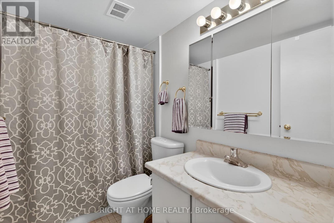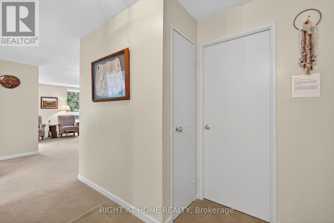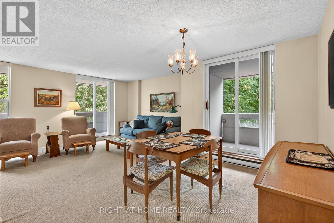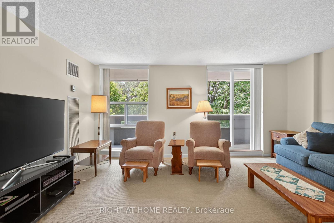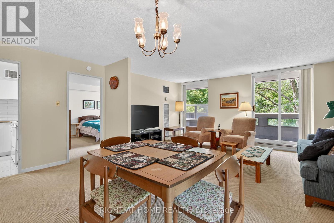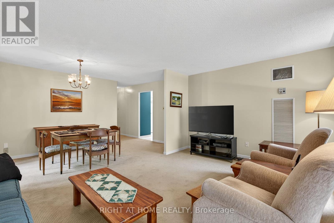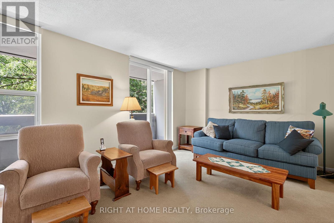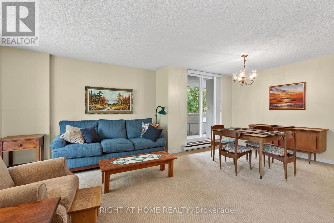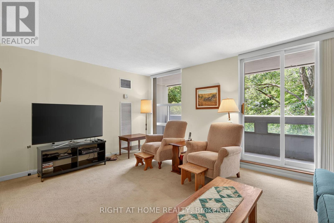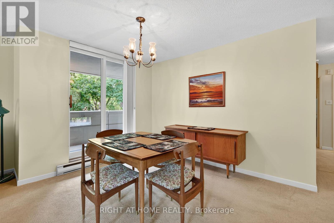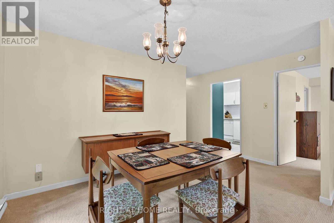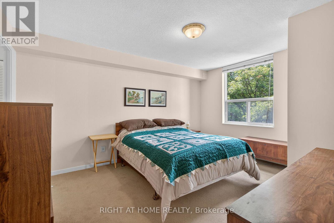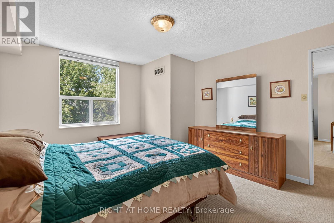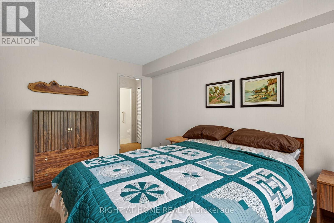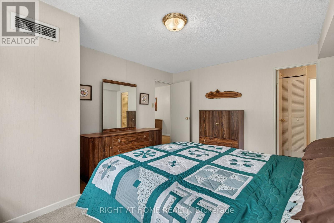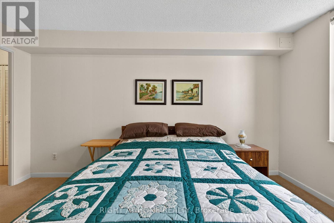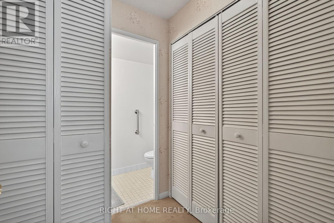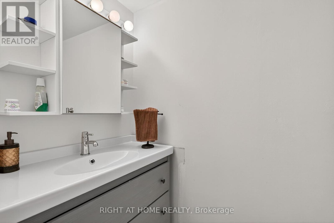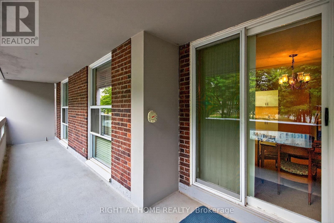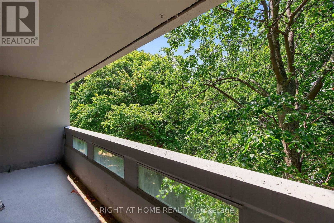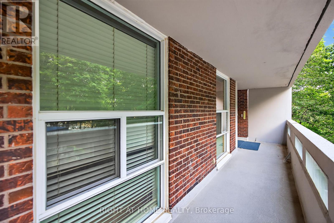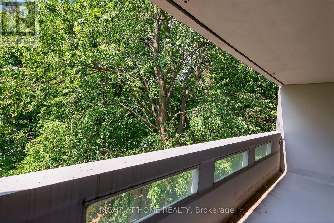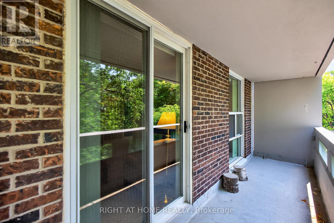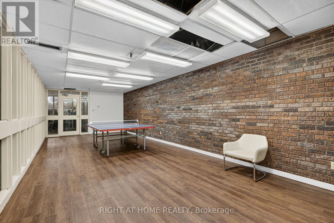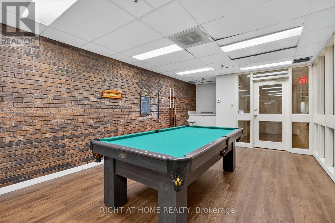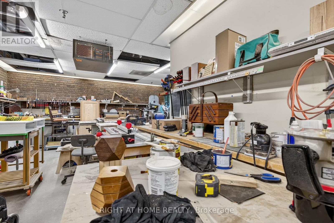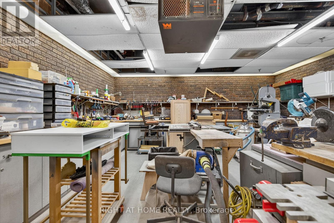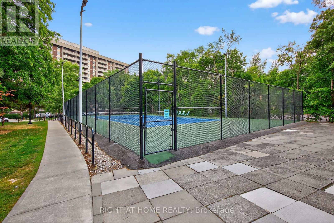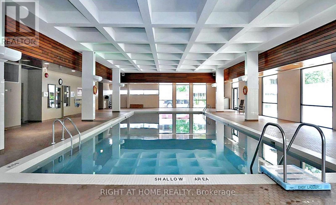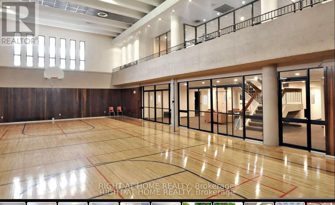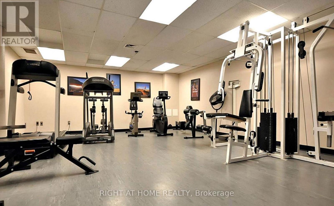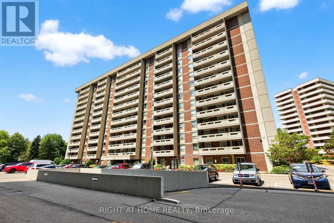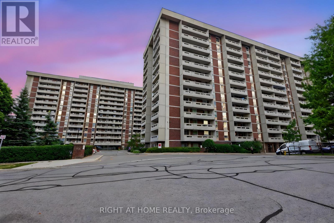211 - 60 Inverlochy Boulevard Markham, Ontario L3T 4T7
$600,000Maintenance, Electricity, Water, Cable TV, Insurance, Parking, Common Area Maintenance, Heat
$1,127.39 Monthly
Maintenance, Electricity, Water, Cable TV, Insurance, Parking, Common Area Maintenance, Heat
$1,127.39 MonthlyVery Spacious Well Cared For 3 Bedroom Corner Unit With 2 Large Balconies In The Very Well Maintained And Managed Thornhill Orchards! Kitchen Is Very Well Appointed With Classy White High Gloss Cabinets, Subway Tile Backsplash, Butcher Block Counter Top And Under-mount Lighting. Primary Bedroom Has A Walk Thru Closet To a 2pc Ensuite. In-Suite Laundry, Exclusive Storage Locker and Exclusive Underground Parking Spot. Maintenance Fee Even Includes Utilities, High Speed Internet And TV. Site Amenities Include Wood Working Shop, Billiards Room, Ping Pong Room, Outdoor Tennis Court, Indoor Swimming Pool, Indoor Basketball Court, Weights Room And Cardio Room. Perfectly Located For Transit, Schools, Recreation, Sport, Arts.. The Planned Yonge North Subway Extension Includes A Royal Orchard Station Which Will Make The Location Even More Sought After In The Future. Start Your Next Chapter Here!!! (id:47351)
Property Details
| MLS® Number | N12343379 |
| Property Type | Single Family |
| Community Name | Royal Orchard |
| Amenities Near By | Golf Nearby, Public Transit, Schools |
| Community Features | Pet Restrictions, Community Centre |
| Features | Wooded Area, Elevator, Balcony, In Suite Laundry |
| Parking Space Total | 1 |
| Pool Type | Indoor Pool |
| Structure | Tennis Court |
Building
| Bathroom Total | 2 |
| Bedrooms Above Ground | 3 |
| Bedrooms Total | 3 |
| Age | 31 To 50 Years |
| Amenities | Recreation Centre, Visitor Parking, Exercise Centre, Storage - Locker |
| Appliances | Dishwasher, Dryer, Microwave, Stove, Washer, Refrigerator |
| Cooling Type | Central Air Conditioning |
| Exterior Finish | Brick, Concrete |
| Half Bath Total | 1 |
| Heating Fuel | Natural Gas |
| Heating Type | Forced Air |
| Size Interior | 1,000 - 1,199 Ft2 |
| Type | Apartment |
Parking
| Underground | |
| Garage |
Land
| Acreage | No |
| Land Amenities | Golf Nearby, Public Transit, Schools |
Rooms
| Level | Type | Length | Width | Dimensions |
|---|---|---|---|---|
| Main Level | Living Room | 5.18 m | 3.15 m | 5.18 m x 3.15 m |
| Main Level | Dining Room | 4.47 m | 2.62 m | 4.47 m x 2.62 m |
| Main Level | Kitchen | 3.1 m | 2.36 m | 3.1 m x 2.36 m |
| Main Level | Primary Bedroom | 4.27 m | 3.35 m | 4.27 m x 3.35 m |
| Main Level | Bedroom 2 | 3.76 m | 3.05 m | 3.76 m x 3.05 m |
| Main Level | Bedroom 3 | 3.07 m | 2.69 m | 3.07 m x 2.69 m |
| Main Level | Utility Room | 1.93 m | 1.75 m | 1.93 m x 1.75 m |
