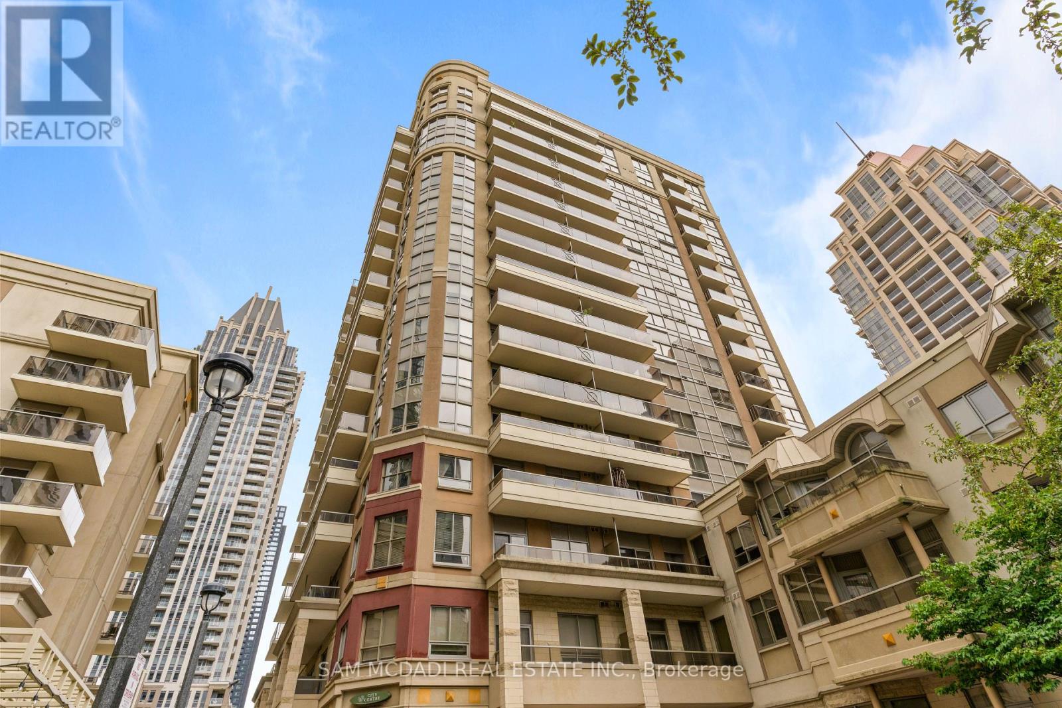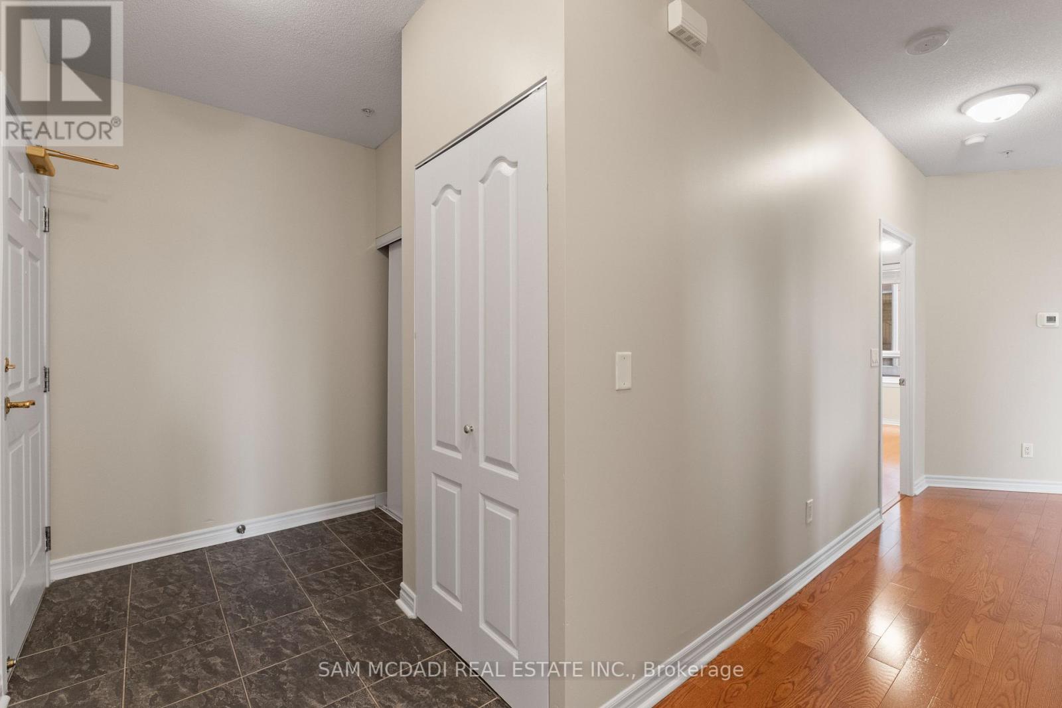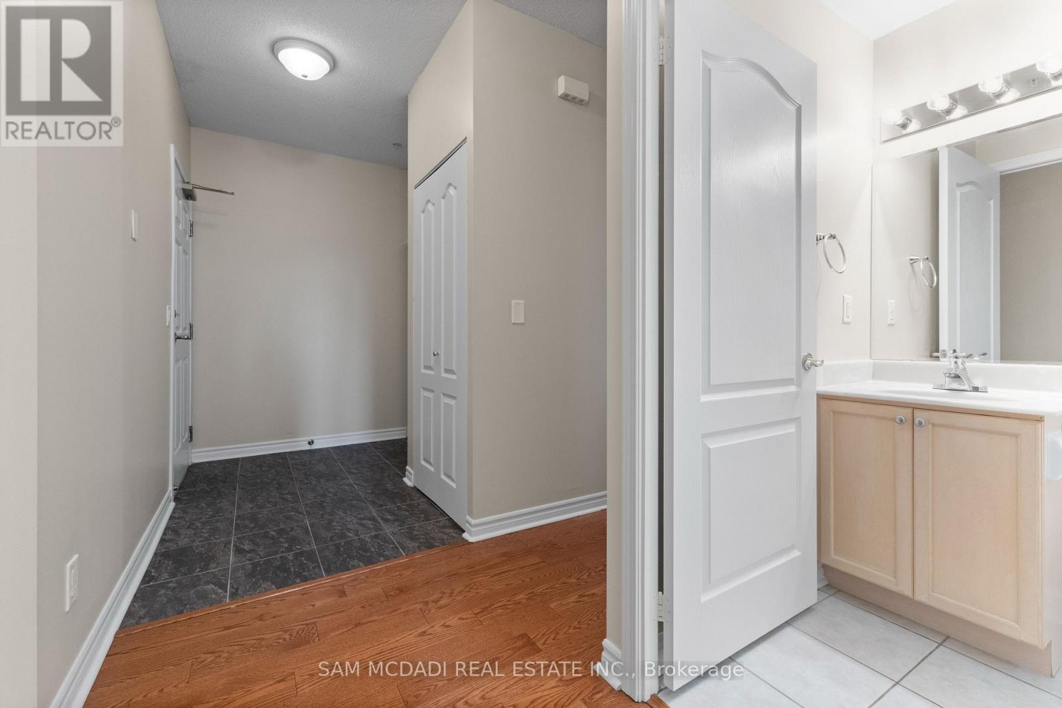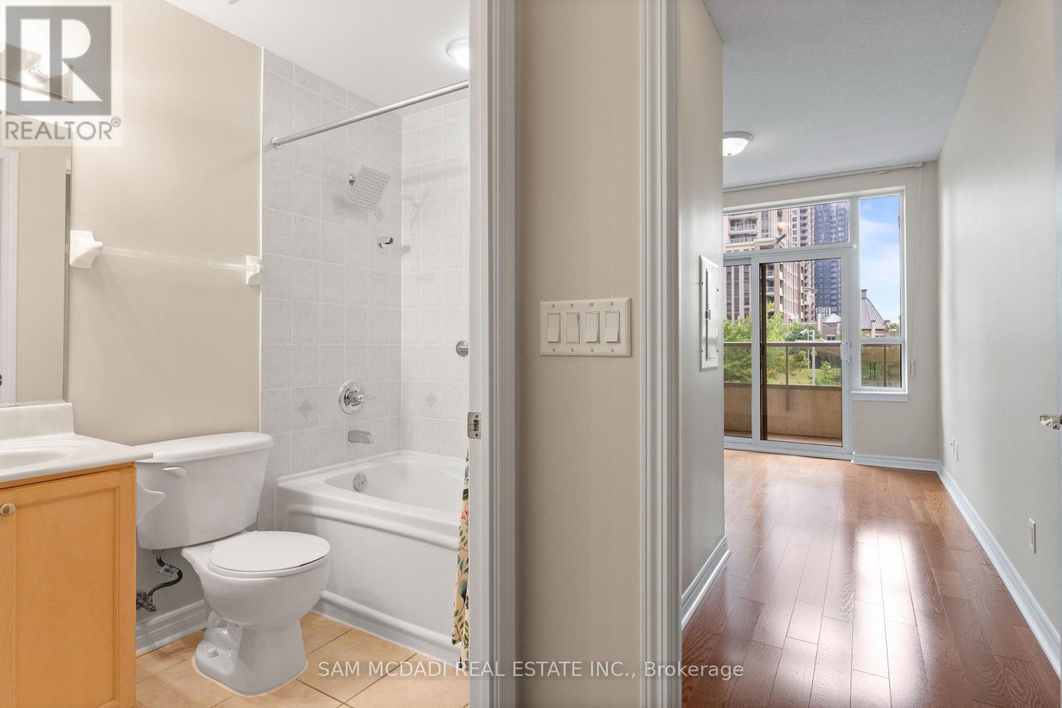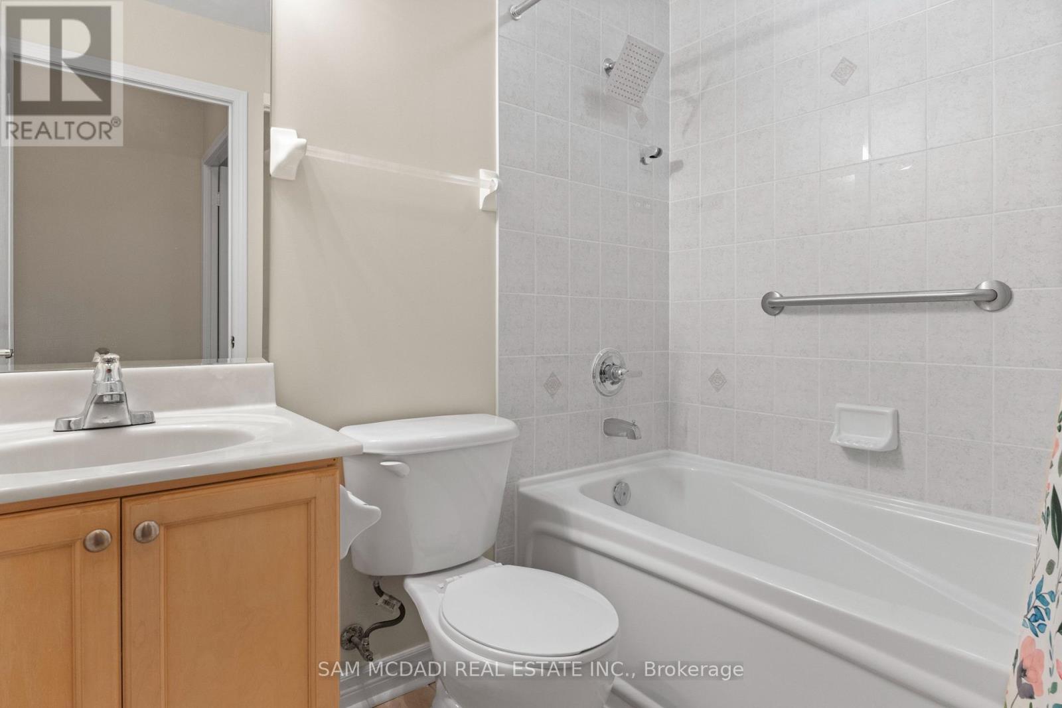211 - 350 Princess Royal Drive Mississauga, Ontario L5B 4N1
$619,900Maintenance, Heat, Water, Common Area Maintenance, Insurance, Parking
$878.30 Monthly
Maintenance, Heat, Water, Common Area Maintenance, Insurance, Parking
$878.30 MonthlyWelcome To This Bright And Spacious 2 Bedroom, 2 Bathroom Suite In Amica Building (no age restrictions for buying), Offering 1044 sq.Ft. Of Stylish Living In The Heart Of Mississauga City Centre! This Desirable Corner Unit Features An Open Concept Layout With 9ft. Ceilings, Hardwood Floors Throughout, And Has Been Freshly Painted For A Move-In Ready Feel. Enjoy The Wrap-Around Balcony With Expansive Views And Abundant Natural Light Flooding Every Room. The Functional Kitchen Flows Seamlessly Into The Living And Dining Area- Perfect For Entertaining. Both Bedrooms Are Generously Sized, With Primary Bedroom That Offers Walk-In Closet And 3Pc Ensuite , Walk In Shower With Seat And Accessible Bars. Located In Prime Spot, You're Steps From Sq.One, Sheridan College, Living Arts Centre, Celebration Square, Restaurants, Transit, And Major Amenities. Easy Access To Future LRT, Highway 403, 401, QEW, And GO Train. A perfect combination Of Comfort, Style And Convenience! (id:47351)
Property Details
| MLS® Number | W12360764 |
| Property Type | Single Family |
| Community Name | City Centre |
| Amenities Near By | Public Transit |
| Community Features | Pet Restrictions, Community Centre |
| Features | Balcony, Carpet Free |
| Parking Space Total | 1 |
| Pool Type | Indoor Pool |
| View Type | City View |
Building
| Bathroom Total | 2 |
| Bedrooms Above Ground | 2 |
| Bedrooms Total | 2 |
| Age | 16 To 30 Years |
| Amenities | Security/concierge, Exercise Centre, Party Room, Visitor Parking, Storage - Locker |
| Appliances | Dishwasher, Dryer, Microwave, Stove, Washer, Refrigerator |
| Cooling Type | Central Air Conditioning |
| Exterior Finish | Concrete |
| Flooring Type | Hardwood |
| Heating Fuel | Natural Gas |
| Heating Type | Heat Pump |
| Size Interior | 1,000 - 1,199 Ft2 |
| Type | Apartment |
Parking
| Underground | |
| Garage |
Land
| Acreage | No |
| Land Amenities | Public Transit |
Rooms
| Level | Type | Length | Width | Dimensions |
|---|---|---|---|---|
| Main Level | Kitchen | 2.89 m | 2.84 m | 2.89 m x 2.84 m |
| Main Level | Living Room | 5.74 m | 3.89 m | 5.74 m x 3.89 m |
| Main Level | Dining Room | 2.84 m | 2.35 m | 2.84 m x 2.35 m |
| Main Level | Primary Bedroom | 3.61 m | 3.14 m | 3.61 m x 3.14 m |
| Main Level | Bedroom 2 | 3.1 m | 2.97 m | 3.1 m x 2.97 m |
