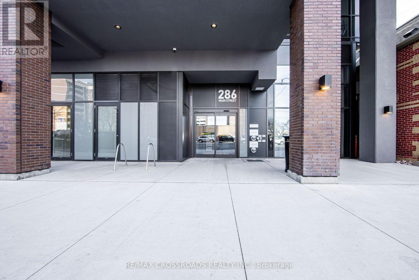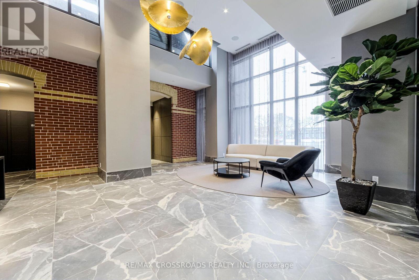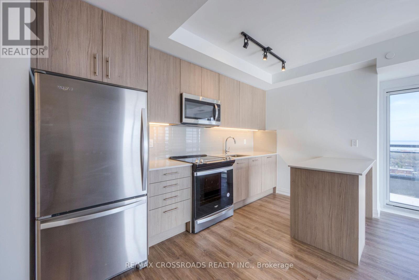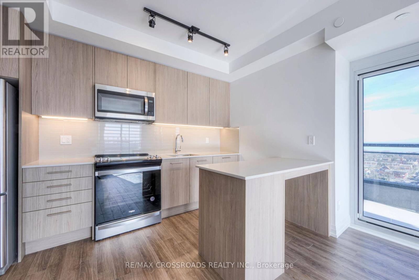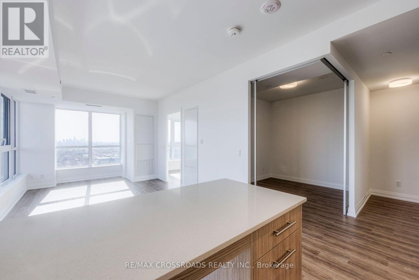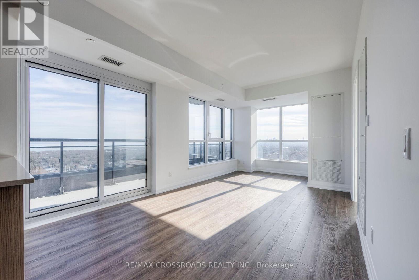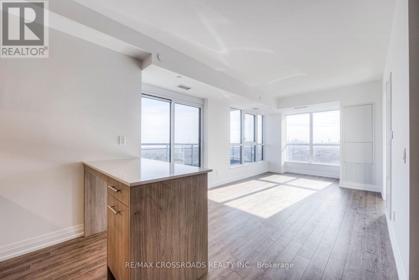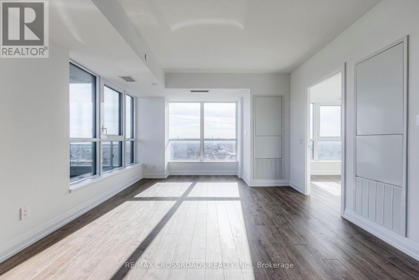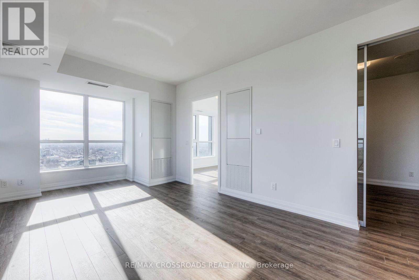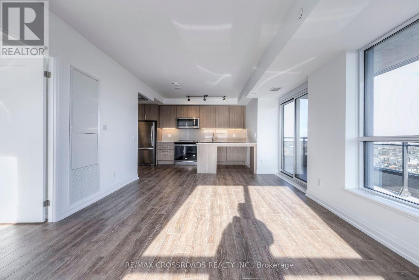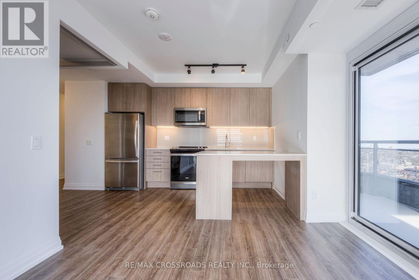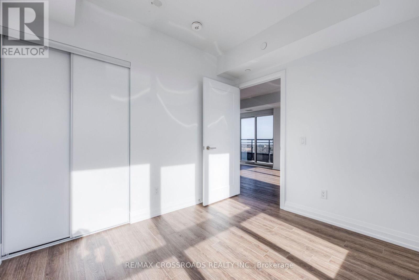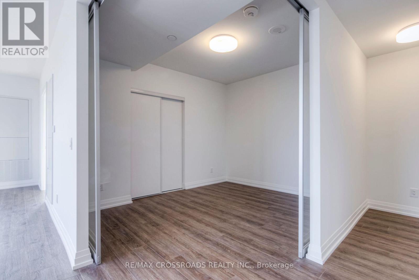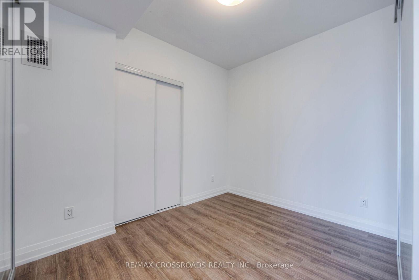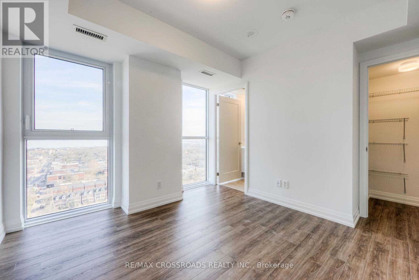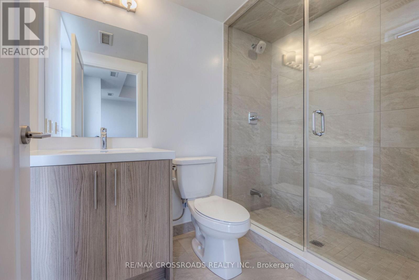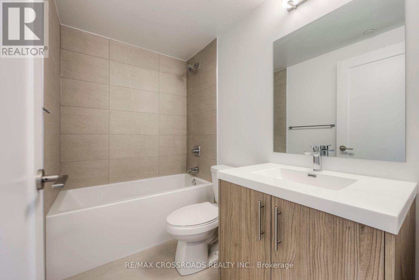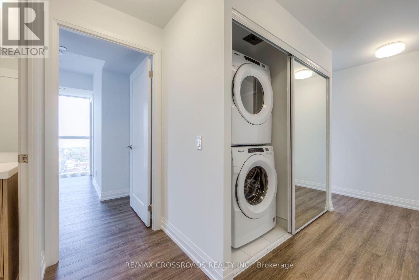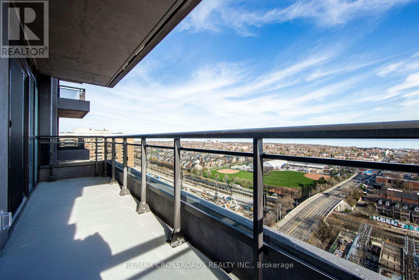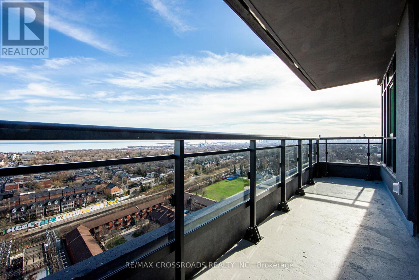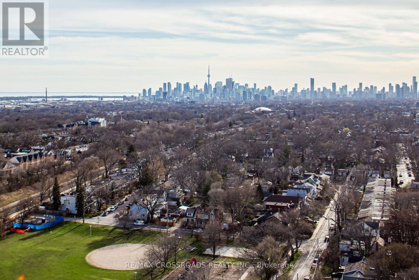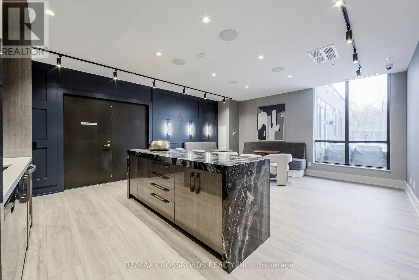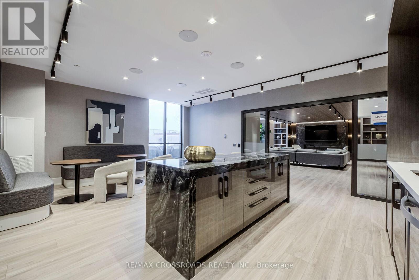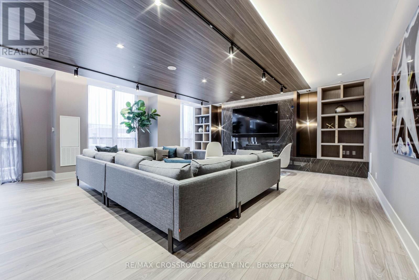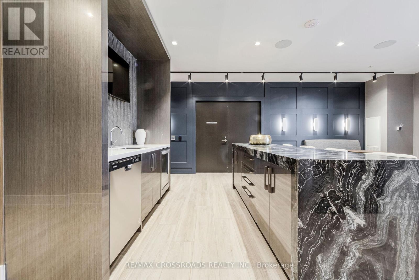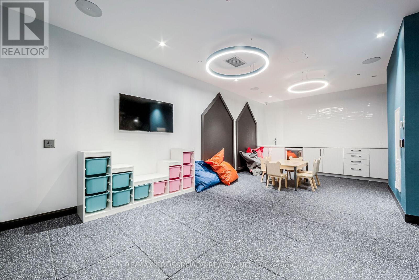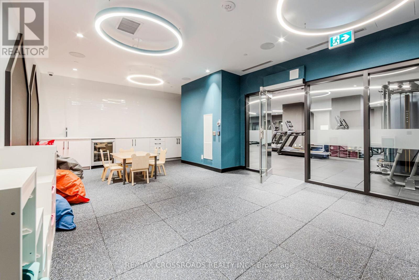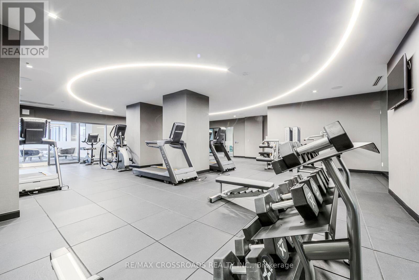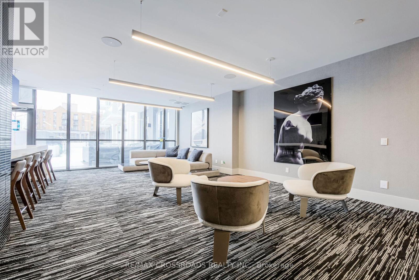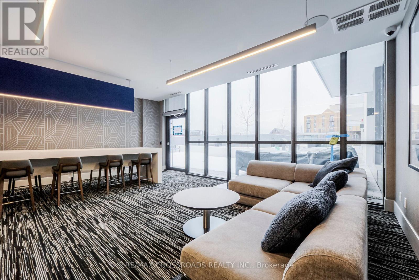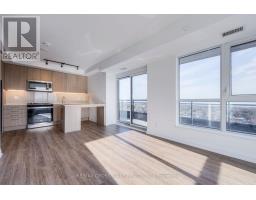3 Bedroom
2 Bathroom
900 - 999 ft2
Central Air Conditioning
Forced Air
$3,200 Monthly
Newer Luxury, Bright & Spacious Unit on High Floor With Amazing Unobstructed Views of Lake Ontario and CN Tower! Sun-Filled Open Concept Best & Demand Layout In The Building! 9 Ft. Ceilings, 910 Sq. Ft. + 100 Sq. Ft. Balcony, 3 Bedrooms, 2 Full Baths, Ensuite Laundry, Excellent Location Steps To Main Subway, 15 Minutes To Yonge & Bloor, Easy To Commute Across GTA, In The Centre of The City! Do not Miss It. Amenities Include Gym, Party Room, Yoga Studio, Technology Lounge, Etc. (id:47351)
Property Details
|
MLS® Number
|
E12208659 |
|
Property Type
|
Single Family |
|
Community Name
|
East End-Danforth |
|
Amenities Near By
|
Public Transit, Park, Hospital |
|
Community Features
|
Pet Restrictions |
|
Features
|
Balcony |
|
View Type
|
View Of Water, City View |
Building
|
Bathroom Total
|
2 |
|
Bedrooms Above Ground
|
3 |
|
Bedrooms Total
|
3 |
|
Age
|
New Building |
|
Amenities
|
Security/concierge, Exercise Centre, Party Room, Recreation Centre |
|
Appliances
|
Oven - Built-in, Dishwasher, Dryer, Microwave, Stove, Washer, Refrigerator |
|
Cooling Type
|
Central Air Conditioning |
|
Exterior Finish
|
Brick |
|
Flooring Type
|
Laminate |
|
Heating Fuel
|
Natural Gas |
|
Heating Type
|
Forced Air |
|
Size Interior
|
900 - 999 Ft2 |
|
Type
|
Apartment |
Parking
Land
|
Acreage
|
No |
|
Land Amenities
|
Public Transit, Park, Hospital |
Rooms
| Level |
Type |
Length |
Width |
Dimensions |
|
Flat |
Kitchen |
2.91 m |
2.2 m |
2.91 m x 2.2 m |
|
Flat |
Living Room |
5.52 m |
3.05 m |
5.52 m x 3.05 m |
|
Flat |
Dining Room |
5.52 m |
3.05 m |
5.52 m x 3.05 m |
|
Flat |
Primary Bedroom |
3.83 m |
3.1 m |
3.83 m x 3.1 m |
|
Flat |
Bedroom 2 |
2.92 m |
2.74 m |
2.92 m x 2.74 m |
|
Flat |
Bedroom 3 |
2.92 m |
2.45 m |
2.92 m x 2.45 m |
|
Flat |
Laundry Room |
1.05 m |
1.05 m |
1.05 m x 1.05 m |
https://www.realtor.ca/real-estate/28442993/2108-286-main-street-toronto-east-end-danforth-east-end-danforth

