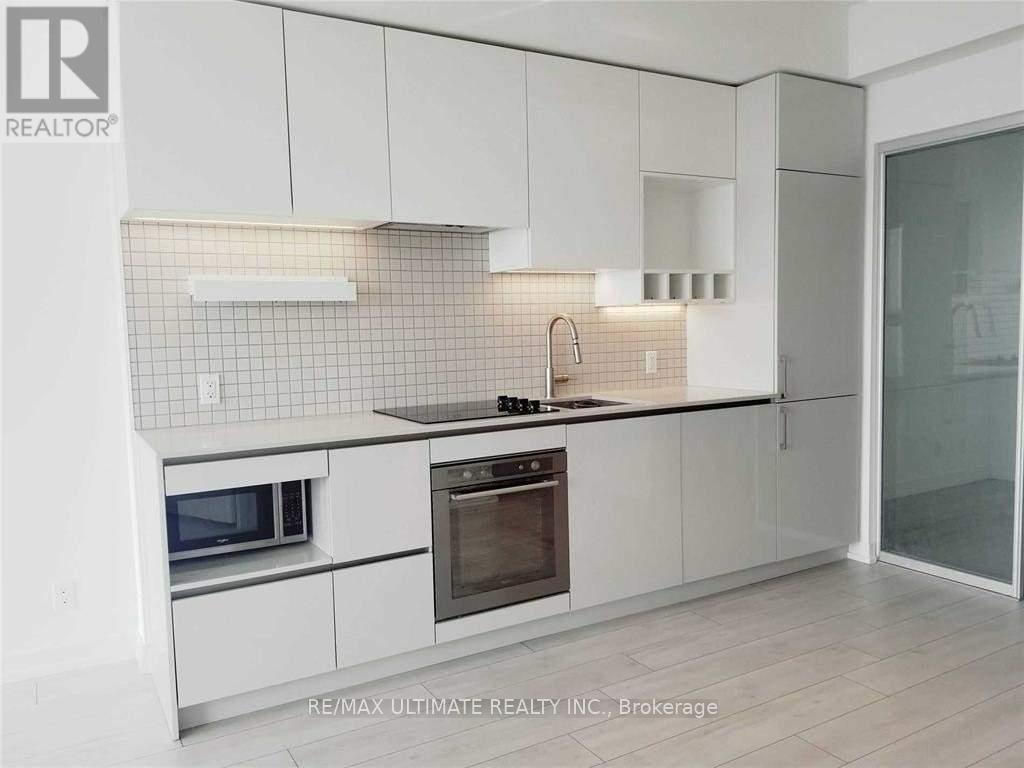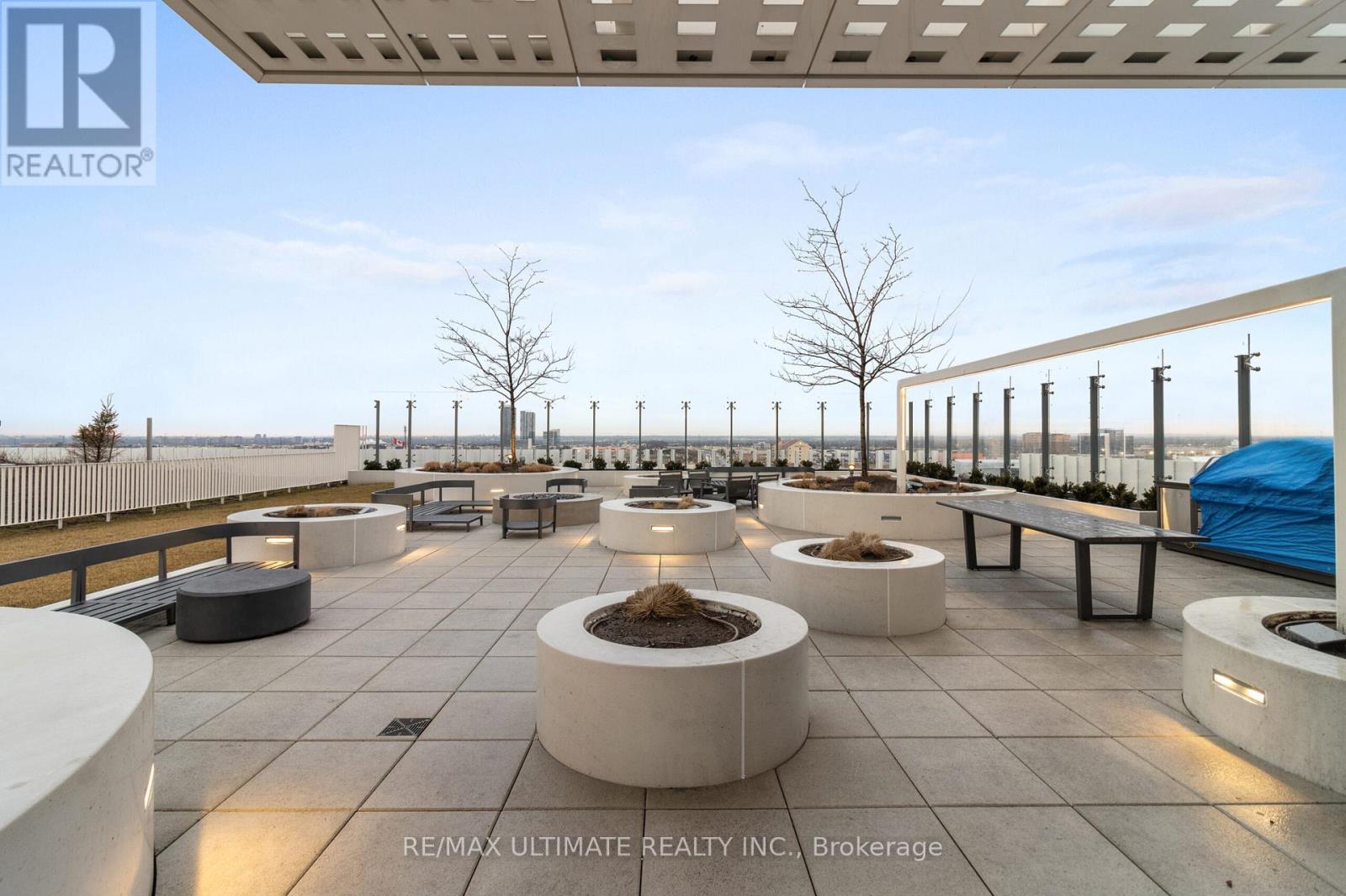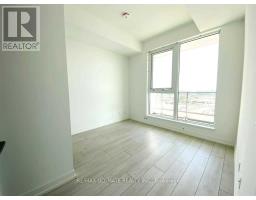2 Bedroom
2 Bathroom
600 - 699 ft2
Central Air Conditioning
Forced Air
$2,250 Monthly
Experience modern living at its finest immaculate and sun-drenched executive suite at Transit City 1! Featuring 2 spacious bedrooms, 2 full bathrooms, and a dedicated study area, this stylish unit boasts soaring 9-foot ceilings, floor-to-ceiling windows, and an expansive terrace with stunning south-facing views. Enjoy a sleek open-concept layout just steps from the Vaughan Metropolitan Centre Subway and Bus Station. With unbeatable access to highways 7, 407, and 400, plus nearby hotspots like York University, Vaughan Mills, Walmart, Costco, and more this is urban convenience wrapped in luxury. (id:47351)
Property Details
|
MLS® Number
|
N12100435 |
|
Property Type
|
Single Family |
|
Community Name
|
Vaughan Corporate Centre |
|
Amenities Near By
|
Public Transit |
|
Community Features
|
Pet Restrictions, Community Centre |
|
Features
|
Balcony |
Building
|
Bathroom Total
|
2 |
|
Bedrooms Above Ground
|
2 |
|
Bedrooms Total
|
2 |
|
Age
|
0 To 5 Years |
|
Amenities
|
Security/concierge, Exercise Centre, Visitor Parking, Party Room |
|
Appliances
|
Dishwasher, Dryer, Stove, Washer, Refrigerator |
|
Cooling Type
|
Central Air Conditioning |
|
Exterior Finish
|
Concrete, Steel |
|
Flooring Type
|
Laminate |
|
Heating Fuel
|
Natural Gas |
|
Heating Type
|
Forced Air |
|
Size Interior
|
600 - 699 Ft2 |
|
Type
|
Apartment |
Parking
Land
|
Acreage
|
No |
|
Land Amenities
|
Public Transit |
Rooms
| Level |
Type |
Length |
Width |
Dimensions |
|
Flat |
Living Room |
5.83 m |
3.11 m |
5.83 m x 3.11 m |
|
Flat |
Dining Room |
5.83 m |
3.11 m |
5.83 m x 3.11 m |
|
Flat |
Kitchen |
5.83 m |
3.11 m |
5.83 m x 3.11 m |
|
Flat |
Primary Bedroom |
3.08 m |
3.02 m |
3.08 m x 3.02 m |
|
Flat |
Bedroom |
2.65 m |
2.5 m |
2.65 m x 2.5 m |
|
Flat |
Bathroom |
|
|
Measurements not available |
|
Flat |
Bathroom |
|
|
Measurements not available |
https://www.realtor.ca/real-estate/28207242/2106-898-portage-parkway-vaughan-vaughan-corporate-centre-vaughan-corporate-centre




























