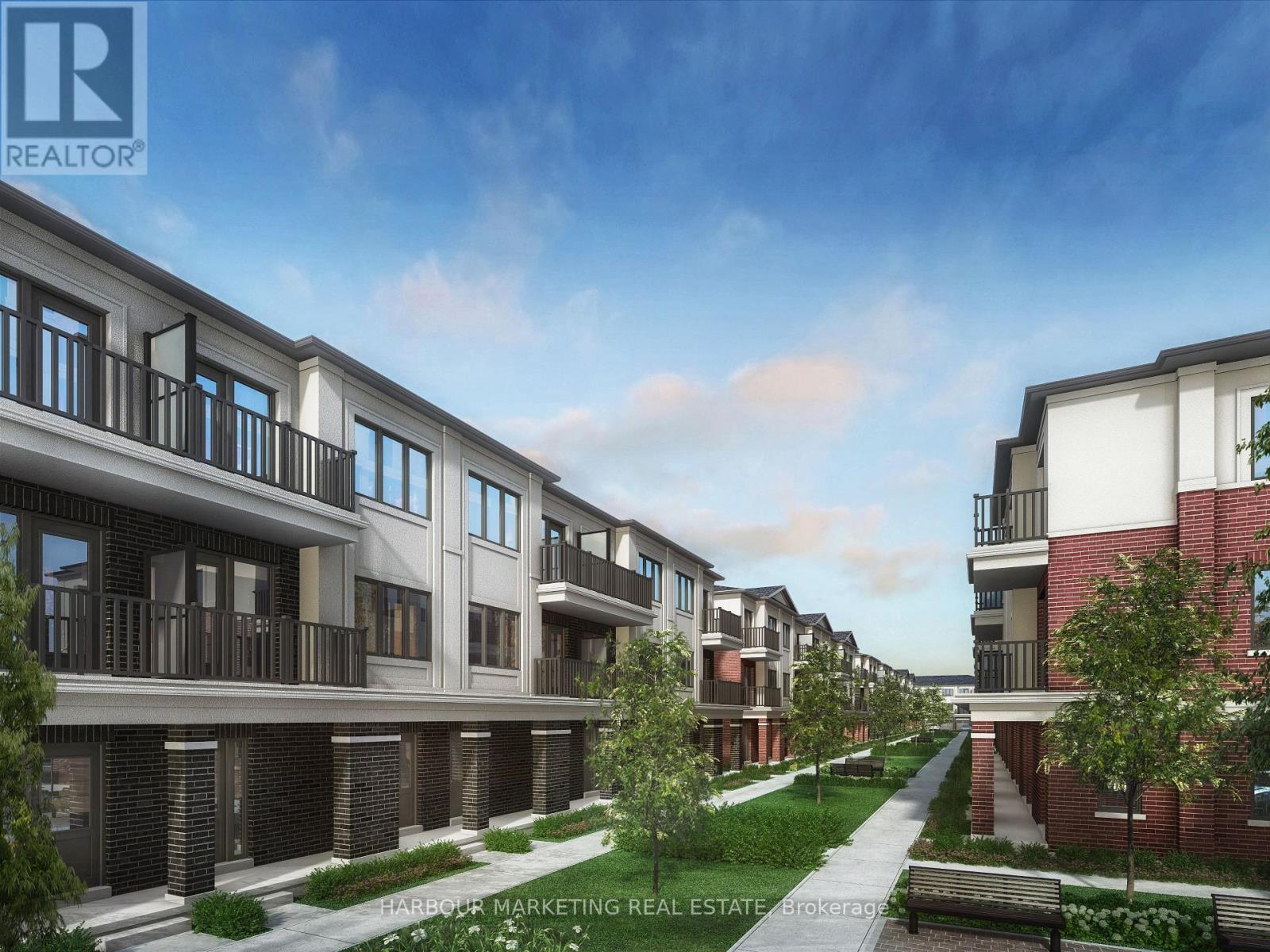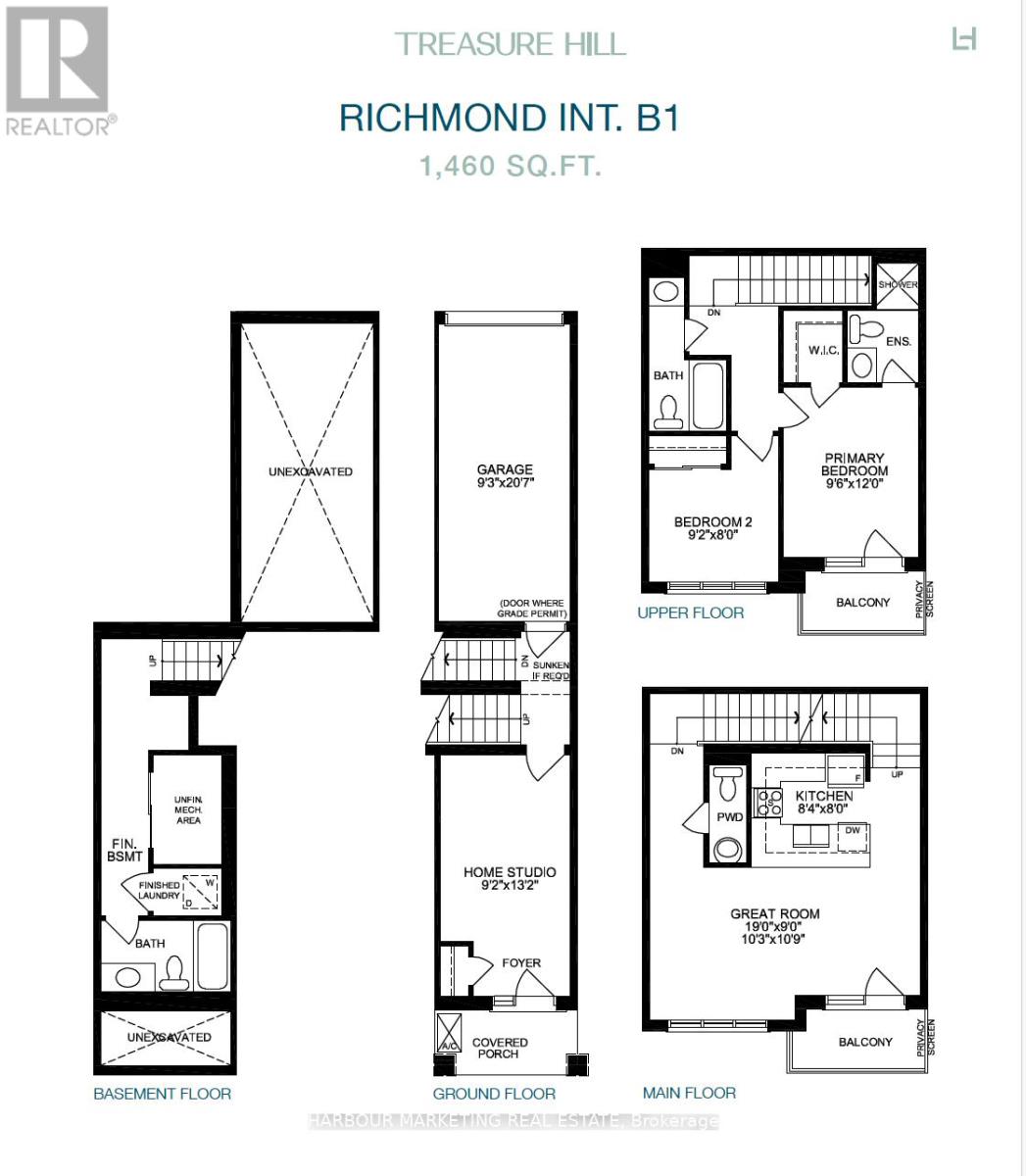210 Matawin Lane Richmond Hill, Ontario L4S 1P4
3 Bedroom
4 Bathroom
1,400 - 1,599 ft2
Central Air Conditioning
Forced Air
$1,299,900Maintenance, Parking
$194.95 Monthly
Maintenance, Parking
$194.95 MonthlyTreasure Hills Legacy Hill Townhome in the highly sought-after Major Mackenzie & Hwy 404 area! Approx. 1,460sq.ft. + balcony. Features modern finishes with laminate flooring throughout, elegant oak staircase, finished basement, and a custom designer kitchen with quartz countertops.You can easily convert the ground floor into a third bedroom. Steps to shopping, parks, and public transit. Minutes to Hwy 404 perfect blend of comfort, style, and convenience! (id:47351)
Open House
This property has open houses!
July
26
Saturday
Starts at:
1:00 pm
Ends at:4:00 pm
July
27
Sunday
Starts at:
1:00 pm
Ends at:4:00 pm
August
2
Saturday
Starts at:
1:00 pm
Ends at:4:00 pm
August
3
Sunday
Starts at:
1:00 pm
Ends at:4:00 pm
August
9
Saturday
Starts at:
1:00 pm
Ends at:4:00 pm
August
10
Sunday
Starts at:
1:00 pm
Ends at:4:00 pm
August
16
Saturday
Starts at:
1:00 pm
Ends at:4:00 pm
August
17
Sunday
Starts at:
1:00 pm
Ends at:4:00 pm
August
23
Saturday
Starts at:
1:00 pm
Ends at:4:00 pm
August
24
Sunday
Starts at:
1:00 pm
Ends at:4:00 pm
August
30
Saturday
Starts at:
1:00 pm
Ends at:4:00 pm
August
31
Sunday
Starts at:
1:00 pm
Ends at:4:00 pm
Property Details
| MLS® Number | N12306092 |
| Property Type | Single Family |
| Community Name | Headford Business Park |
| Community Features | Pet Restrictions |
| Features | Balcony |
| Parking Space Total | 1 |
Building
| Bathroom Total | 4 |
| Bedrooms Above Ground | 2 |
| Bedrooms Below Ground | 1 |
| Bedrooms Total | 3 |
| Appliances | Dishwasher, Hood Fan, Stove, Refrigerator |
| Basement Development | Finished |
| Basement Type | N/a (finished) |
| Cooling Type | Central Air Conditioning |
| Exterior Finish | Brick |
| Flooring Type | Laminate |
| Half Bath Total | 1 |
| Heating Fuel | Natural Gas |
| Heating Type | Forced Air |
| Stories Total | 3 |
| Size Interior | 1,400 - 1,599 Ft2 |
| Type | Row / Townhouse |
Parking
| Attached Garage | |
| Garage |
Land
| Acreage | No |
Rooms
| Level | Type | Length | Width | Dimensions |
|---|---|---|---|---|
| Main Level | Great Room | 3.32 m | 3.14 m | 3.32 m x 3.14 m |
| Main Level | Kitchen | 2.43 m | 2.56 m | 2.43 m x 2.56 m |
| Upper Level | Bedroom | 3.66 m | 2.92 m | 3.66 m x 2.92 m |
| Upper Level | Bedroom 2 | 2.43 m | 2.8 m | 2.43 m x 2.8 m |
| Ground Level | Office | 4.02 m | 2.8 m | 4.02 m x 2.8 m |




